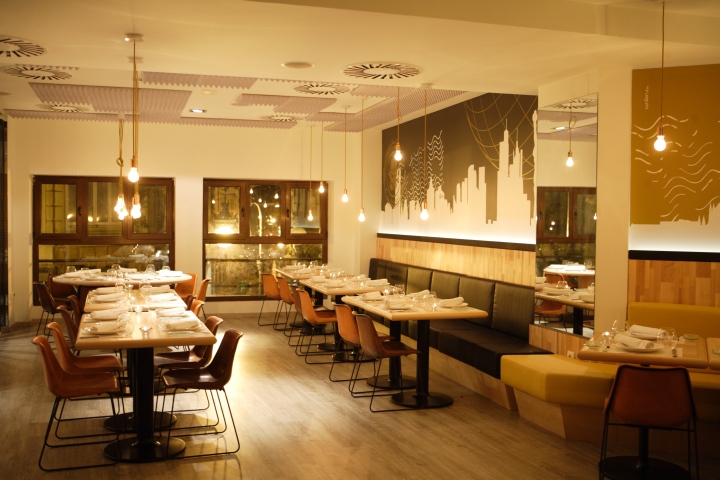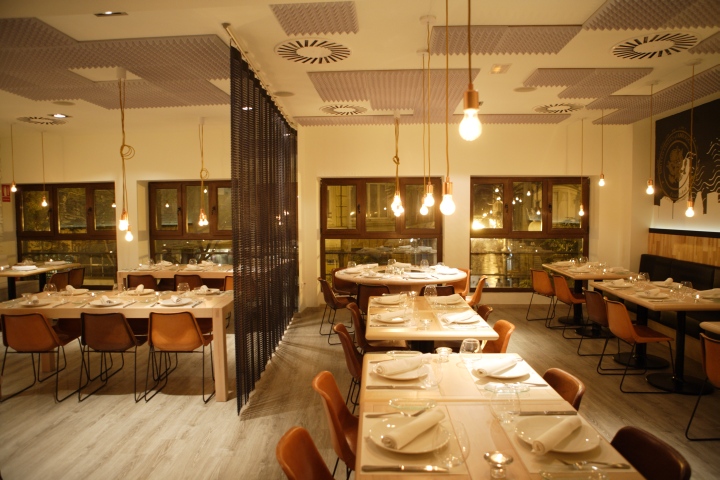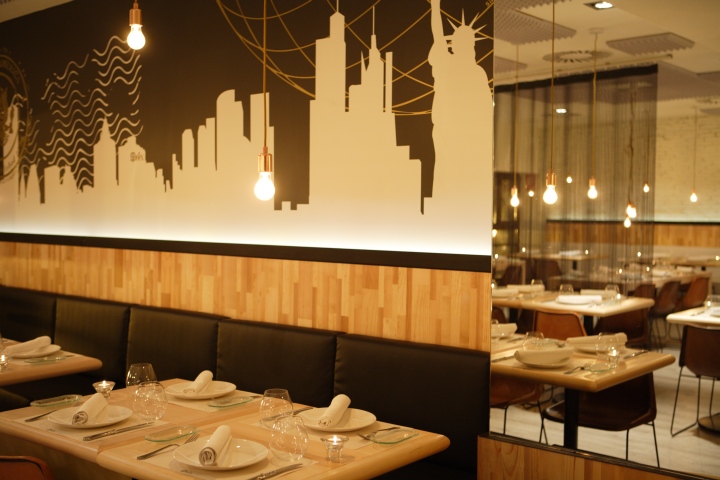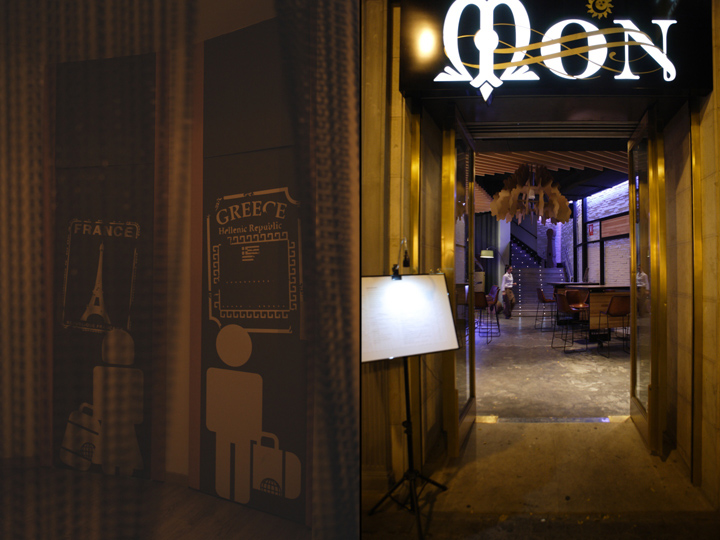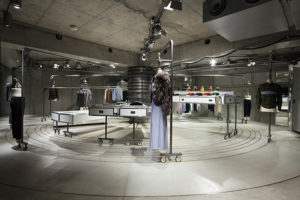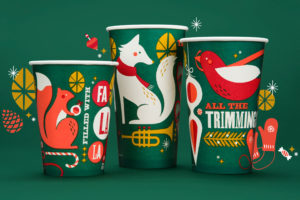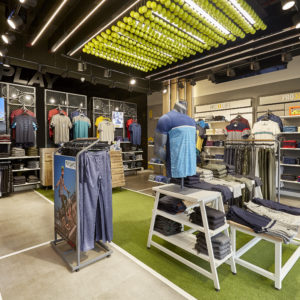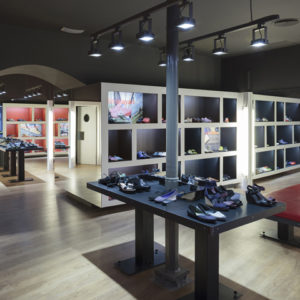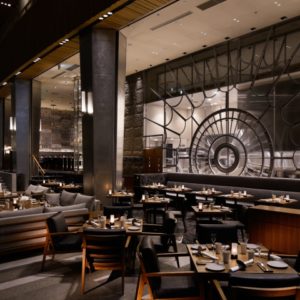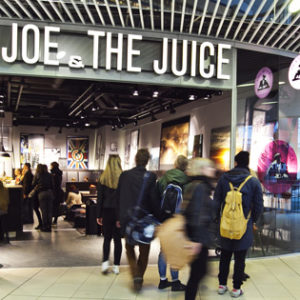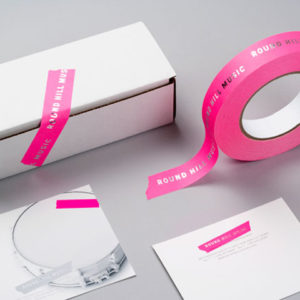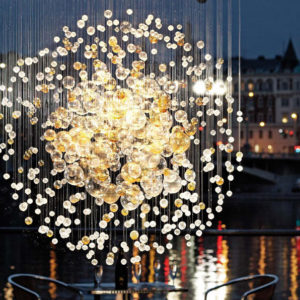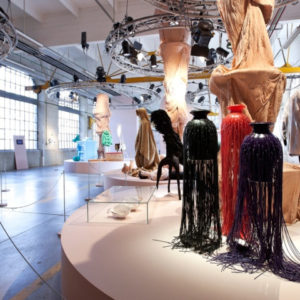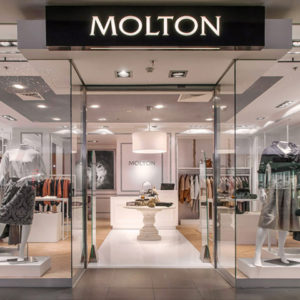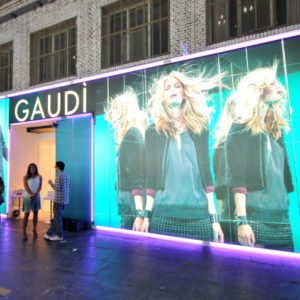


The ambiguity of the sun mutating as a moon is the card of Món gastro-bar, one of the latest proposals of of the Sanserif Creatius team, in Valencia. A 600 square meters local that mixes eclectic references of the major world capitals to accompany the visitor in an unforgettable experience with “tapas” or intimate dinners with flashlights.

Món is designed for citizens of the world. A place that reinvents the two heights of the ex Círculo de Bellas Artes of Valencia (Circle of Fine Arts of Valencia) in a unique place that mixes styles, environments and purely decorative crafts proposals to offer visitors a unique experience for day and night.
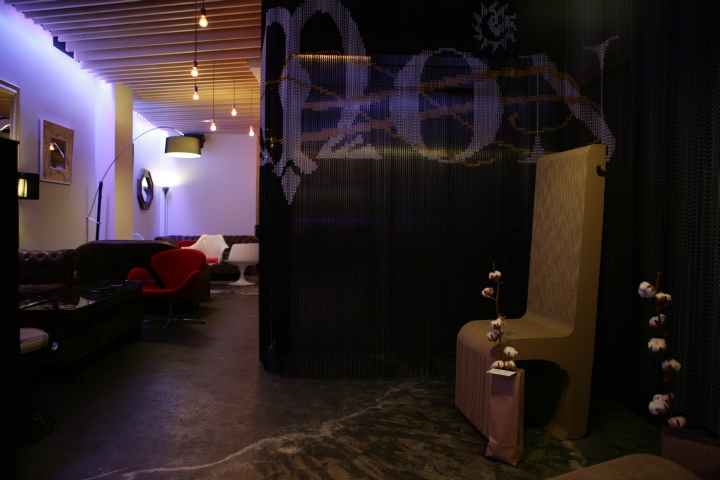
From an industrial concrete floor grows brick walls and slabs of wood that have been alternated with murals which represent the most famous landmarks of cities like Tokyo, New York, Sydney or London. Architectural symbols of cities that grow up Món walls to join the ceiling with beams of different colors, offering warmth and contrast to each of the sets.

The main access from the outside is San Vicente street, the main road link between the central square of the city of Valencia with the medieval Old Town, is dominated by cocktail-bar that faces a quick tasting area with folding tables and Solxluna leather bar stools, point of union between the lower and upper atmospheres of the “gastro-bar”.
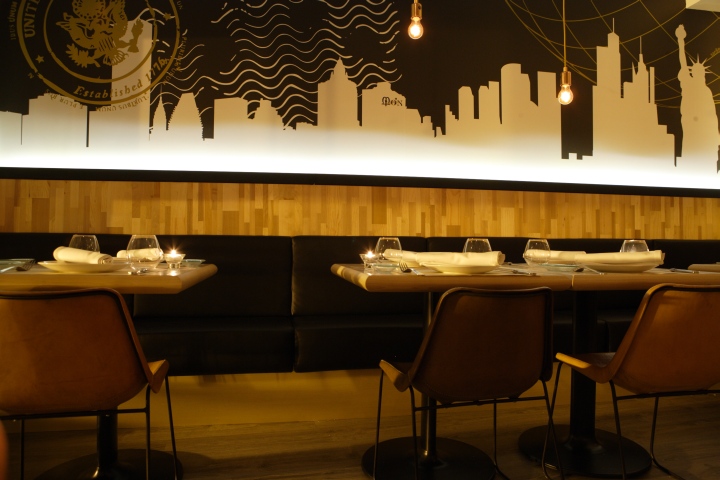
At left, an alternative private area of sofas with classic american style or definitive british, as the Chesterfield sofa, designed for the modern ladies and gentlemen to sit up straight and avoid awkward postures. The image of the private british clubs born with his classic decoration mixed with cardboard seats or eco-grandfather clocks.
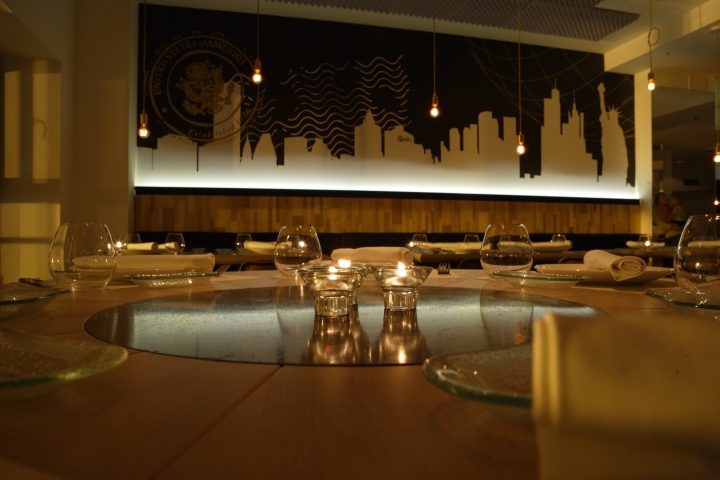
Small reserved designed to enjoy the different varieties of “crunchies” of the chef, coffee and cocktails, flanked by chairs or seats of the fifties, from “Tulip Arms” Eero Saarinen or “Swan Chair” by Arne Jacobsen, or the latest creations of Ana Yago, as the “Valentina chair”, a seat-throne made of corrugated cardboard recycling. And is that the hybridization of styles is the norm in this space, which combines natural materials, mirrors or metal parts like the curtain Kriska, manufactured using anodized aluminum small pieces that interlock to form a chain.

Upstairs, all you can see is an open space. Climbing the wooden staircase, the visitor can see the main kitchen and have free access seeing through the little windows of the wall, prior to entering a room designed to enjoy the food.

Everything in this space have thought to raise gourmet-dishes sensations thanks to the subtle details of its setting, and the subtil uses of light that provide a reality in this universe of culinary metaphors and chiaroscuro, where they maintain their presence only three objects: The curtain as a driver of environmental sound, the leather seats, and the architectural references of the walls that transport us to London or New York in every bite.
Photos: ©sanserif.es + ©eperis.es
