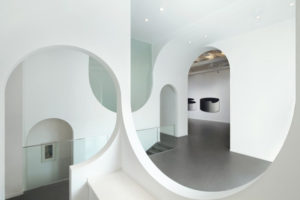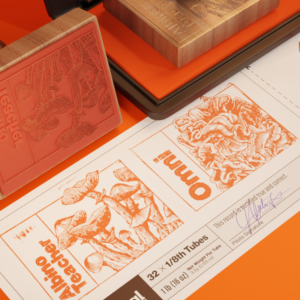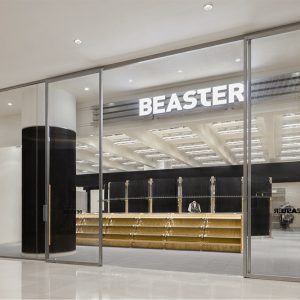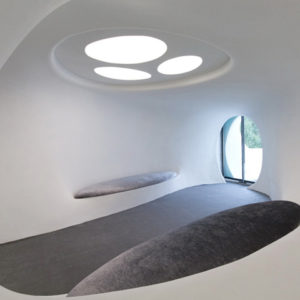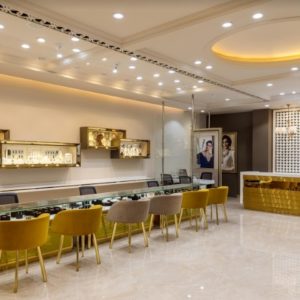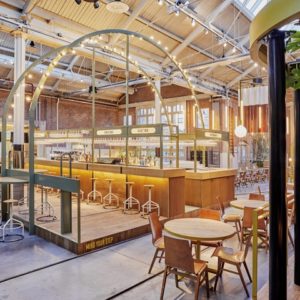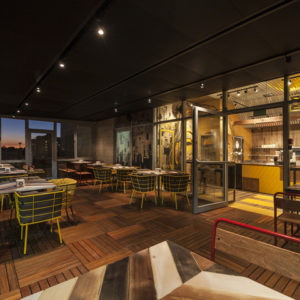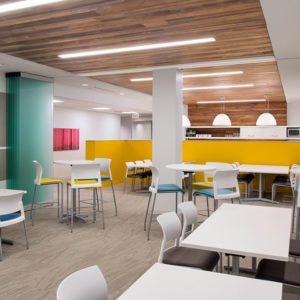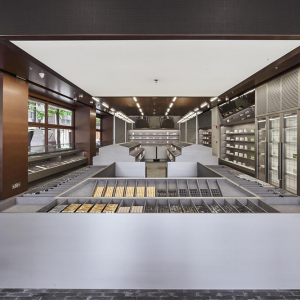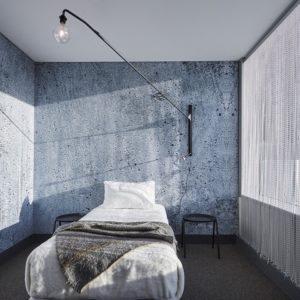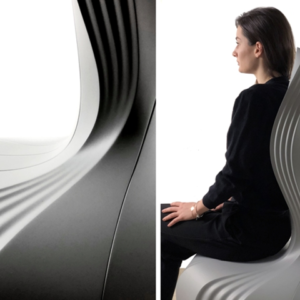
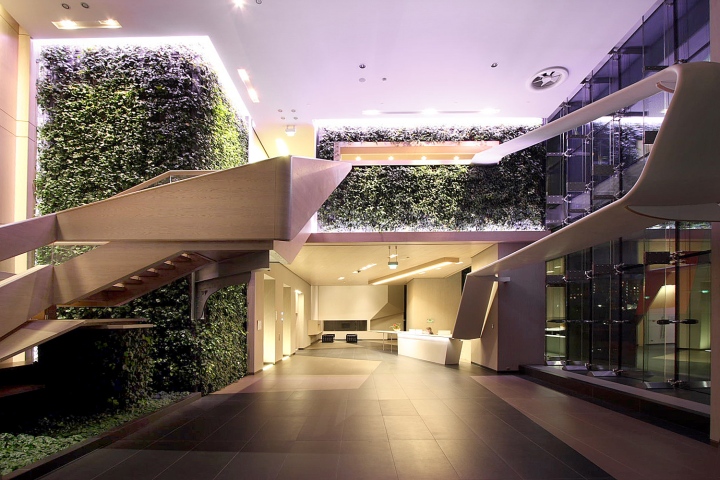

After having designed the Company’s headquarter offices in 2010, the collaboration between Massimo Iosa Ghini’s Studio and Capital Group is being continued. Iosa Ghini Associati has been commissioned by the Russian developer to conceive both the public and work spaces of the St. Petersburg Tower, located within the multifunctional complex Capital City in the Moscow International Business Center of Moscow.

Fluid surfaces and broken lines, integrating with each others, modulate the space by drawing paths that emphasize the environment’s dynamism. Thanks to the large amount of glass surfaces, the space is almost entirely perceptible from the outside.

The main lobby is strongly characterized by the presence of plant surfaces that extend both vertically and horizontally. Here, the green is packaged with noble materials such as natural wood and ceramics.

On one side, the area adjacent to the entrance emphasizes the access to the mezzanine floor organized in three meeting rooms, while on the other side indicates the reception located close to a more intimate area equipped with a fireplace. Frontally, a corridor with its material and chromatic effects guides to the elevators.





Add to collection
