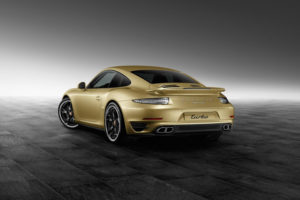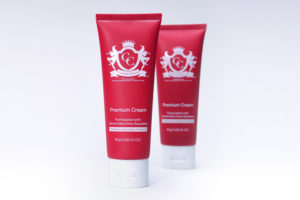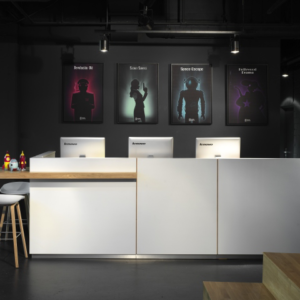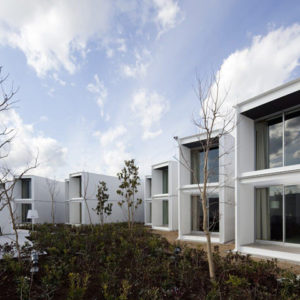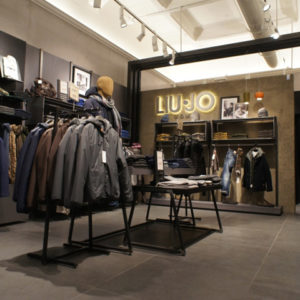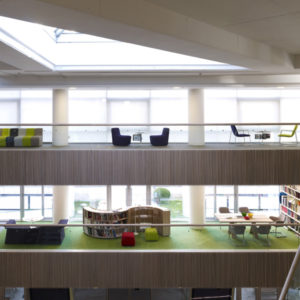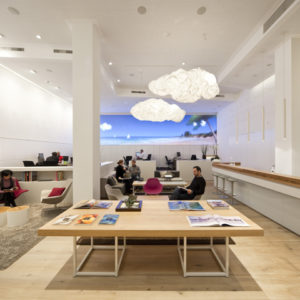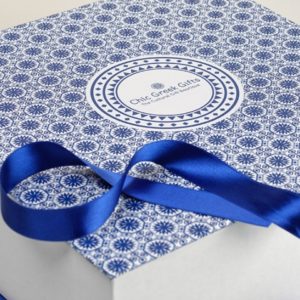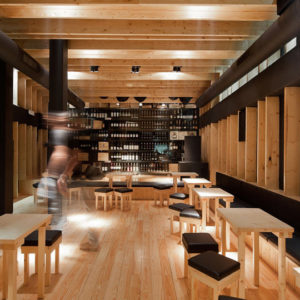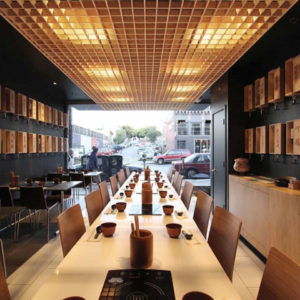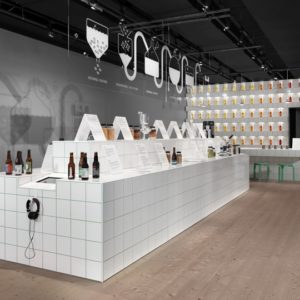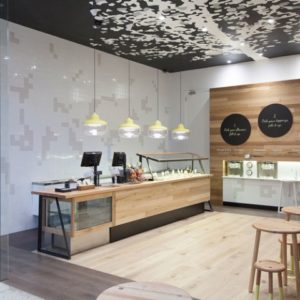
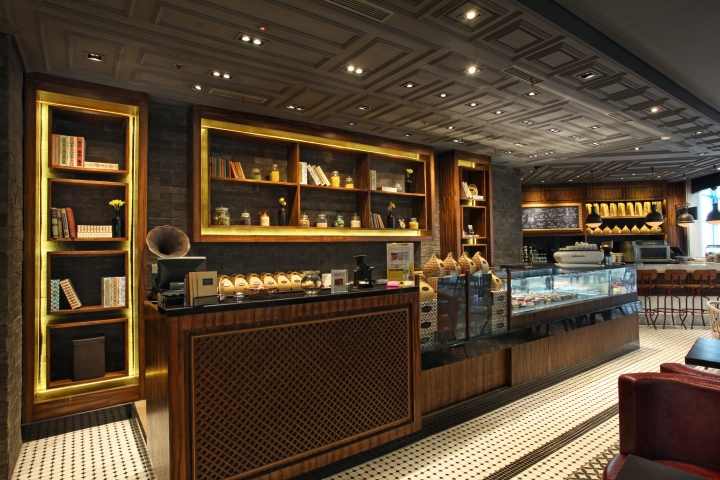

Bakerzin had set their name as one of the most famous dessert place in Indonesia. In order to refined their name and to serve their customer better, Bakerzin decided to improve their image by changing their logo, launched new innovative menus, and change their cafe design. The goal is to give elegance fine dining ambiance with cafe price.
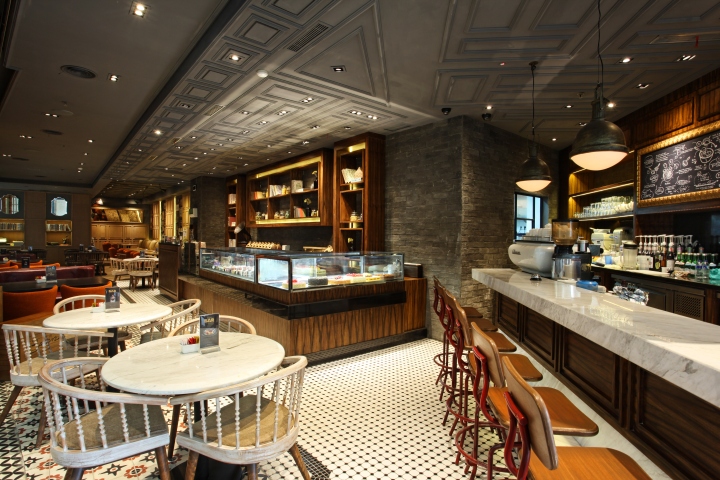
Occupying 2600 square feet along the passage of 2nd floor Plaza Senayan atrium, we change the image by using french inspired décor that shown at exterior and interior of the cafe. Instead of cafe, we using lounge as an idea where people can sit and relax talking with friends and read magazine. Cafe divided by two part, outdoor and indoor. Outdoor part is seating in passage area. there are 74 seats provided with special view to the main atrium where event usually takes place. Here, customer also experience outdoor feel because of the full height white oak french window as the facade of the cafe.
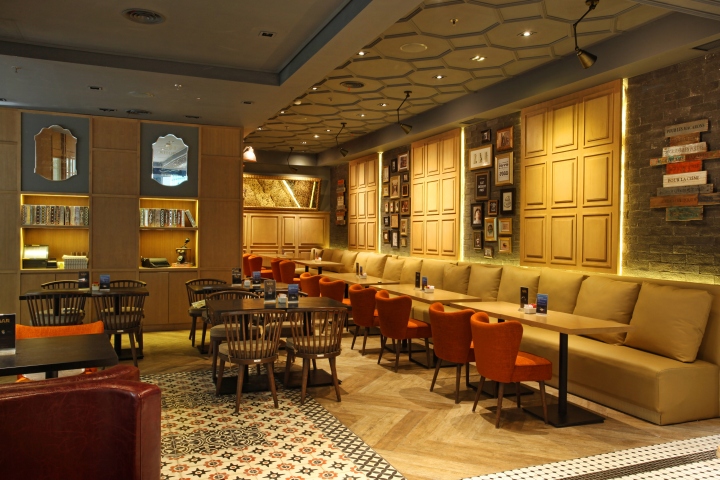
From outside, customer will be greet by bakerzin new logo in 3d acrylic cut with built-in LED lighting on black background at entrance. Looking inside the cafe, customer will see a warm elegant feeling with the use of grey colour ceiling with different shape of profile, stone walls, different type of tiles, and timber tiles. And their eyes will directly lead them to see first dessert bar in Indonesia.
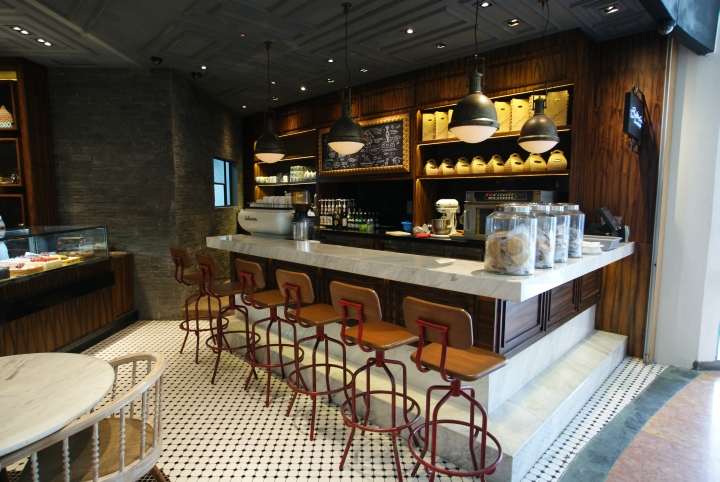
Dessert bar is a new feature that we put as main attraction in this cafe. With L shaped white marble with inserted LED strip light counter in contrasts with dark padouk wood panel with frame bring elegance and high end feel. Pendant lamp and red leg stool place in order to balance the bar ad overall view. Dessert bar paired with two round white marble top table and white chair. The special thing about the dessert bar it’s not only the function and the design but also the grey ceiling with square and rectangle shape that placed along dessert bar to the dessert showcase counter. As the function of bar, in dessert bar, customer can sit and have their dessert served and watch while pastry chef put finishing touch for their dessert.
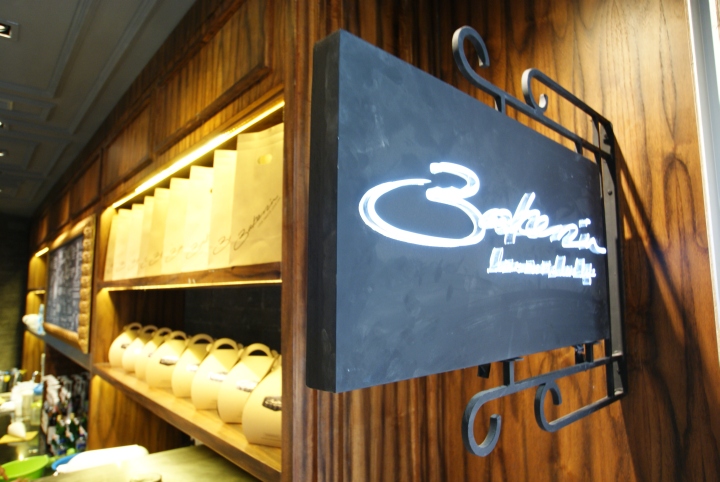
While dessert bar is dominated by white marble, dessert showcase and cashier area dominated by darker colour like black granite and dark padauk wood finish. The showcase area lit up with white LED strip and decorated by colourful and interesting shape of dessert. Simple design cashier with diagonal lattice detail on the front. Cabinet behind counter is a box inside box concept with inserted LED strip that give floating effect. Here, costumer can see and choose what available macaroons and cakes to be serve at their table or to take away.
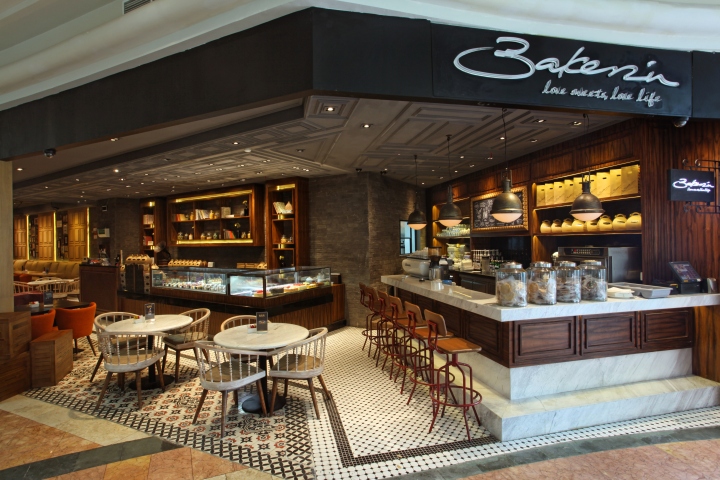
In between showcase counter and long booth area, there’s small alley as walkway to kitchen. The depth of the walkway provide non direct vision to the kitchen door. Comfortable long pvc leather upholstered booth paired with red chair available on the corner of the space. Timber panel with profile frame and inserted LED strip light placed alternately with stone wall. Wall lamp that hung onto hexagon moulded profile ceiling become spotlight for the framed posters.
Point of sales placed at decorative corner as a part of design. Decorative corner is a wall with timber panel with open shelves and cabinet. The top of open shelves paint with the same colour with ceiling and decorate with classic shape mirror.. Chair and table is customize loose furniture. Top table are using marble and timber veneer finish. Wooden chair and red pvc leather finish are use alternately to enlighten the room.
Designed by JP Concept Pte Ltd





Add to collection
