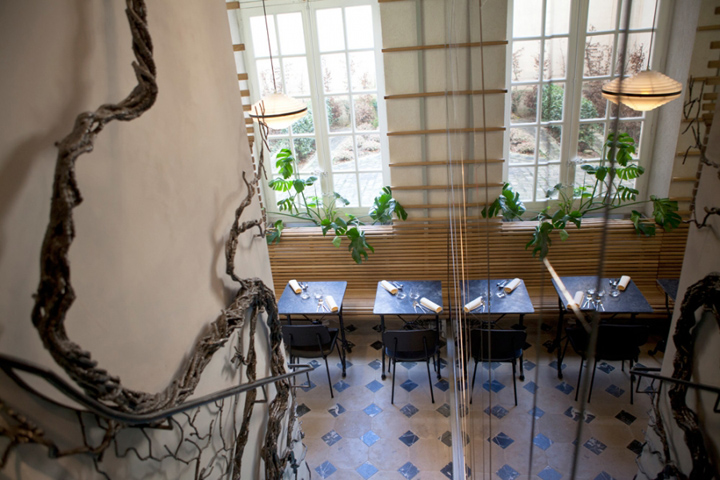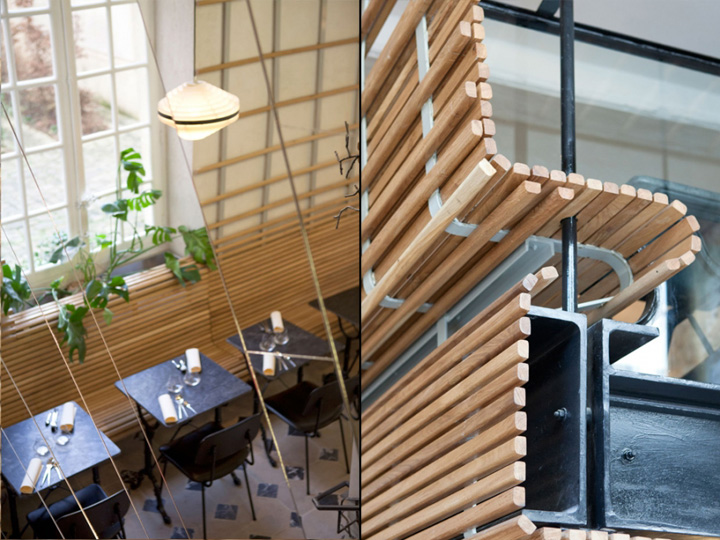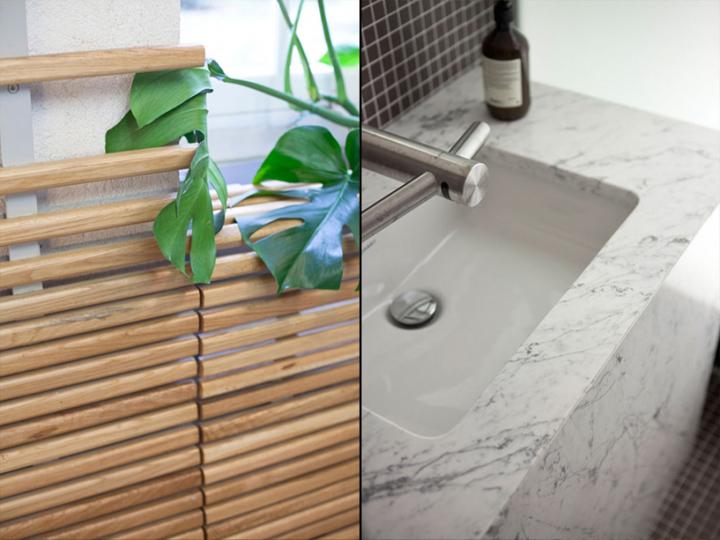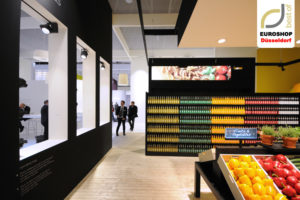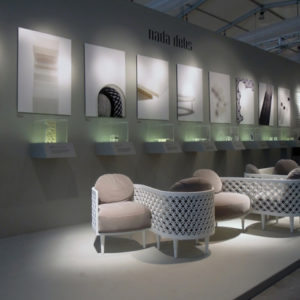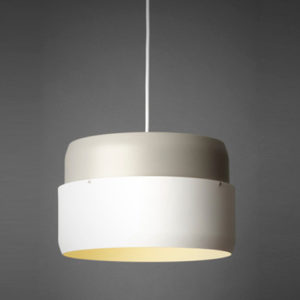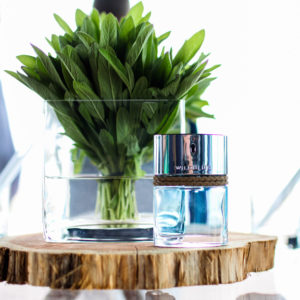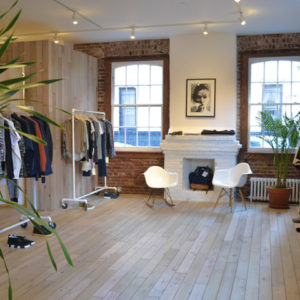


Located on the ground floor of a beautiful stone mansion in the Marais, the restaurant is bathed in light that enters through two large windows opening onto a courtyard. By respecting the existing structure and choosing to use natural raw materials, Joseph Grappin reworked and adapted the space, centering it on a tailor-made metal and wood arbor specifically designed in harmony with the foliage of the exterior garden. The space is laid out on two levels.
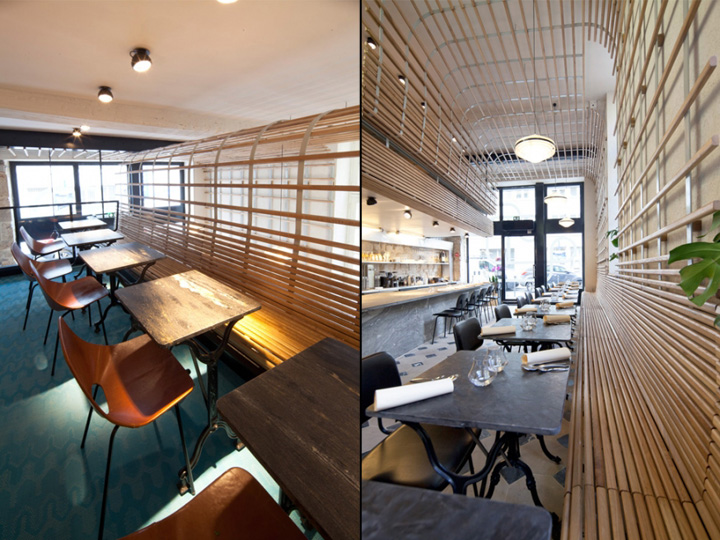
In the mezzanine, suspended above the bar’s large granite counter, patrons can watch chef at work while they eat. The main seating area is across from the open kitchen, and stretches the full height of both levels. Upon arrival, patrons enter an enveloping metal structure with oak trim spaced out at varying distances from floor to ceiling. The light, freestanding framework begins as one long bench that determines the location of the tables. As it moves upward, it wraps around and takes the form of an arbor, the wooden trim of which echoes the simple design of a traditional wooden garden bench…
Designed by Joseph Grappin
Photography / Graphic: Julien Lelièvre
