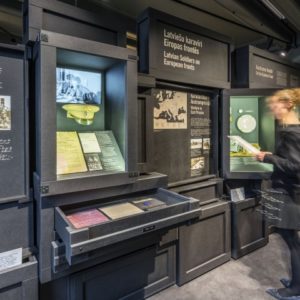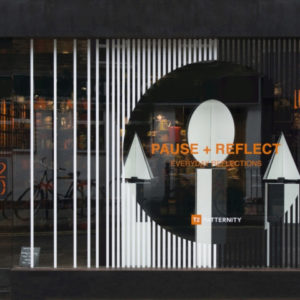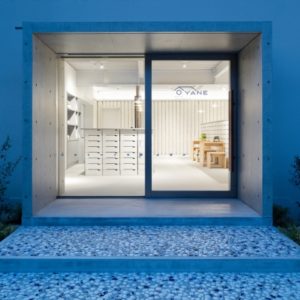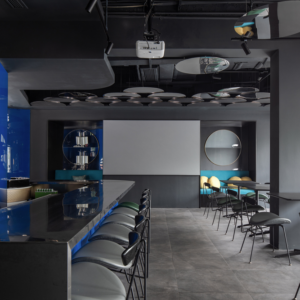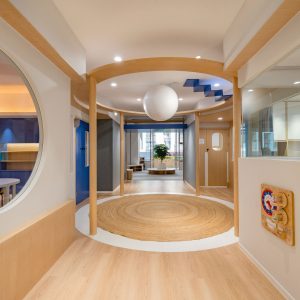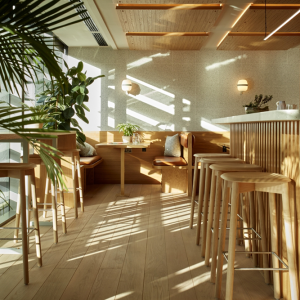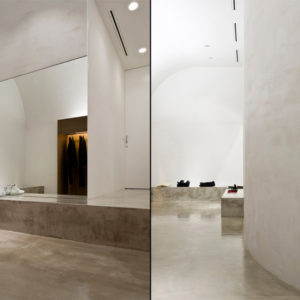
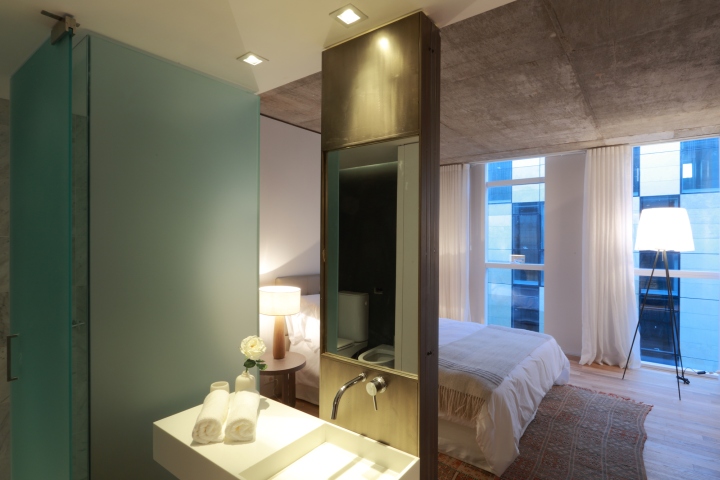

The project is structured around two objectives: first, to ensure a smooth relationship with the Dorrego Square, through a ground floor with public space and art gallery, and secondly, to preserve the exterior facade and interior perimeter wall centuries-old walls.These reinforced concrete slabs of different plants are attached, and are present in the access corridors to the rooms.

The project transforms an empty heart block in a modern cloister of 13m height in which four glazed floor rooms open onto the central courtyard becoming a transparent atrium.The inner courtyard is planned as an exhibition space, with bars, antiques, and others programs related to hotel use.
Architects: Estudio Rietti Smud
Location: Don Anselmo Aieta, Buenos Aires, Argentina
Architect In Charge: Ana Sol Smud
Design Team: Ana Sol Smud, Daniel Zelcer, Arq. Agustina Falcon, Matias Rebusone
Photographs: Courtesy of Ana Smud
Project Coordinator: Arq. Matías Rebussone, Ing. Carlos Brunstein.
Project Advisors: Sebastián Berdichevsky (structure), Arq. Eli Sirlin (Iluminación), Amilcar Machado (Metalic structure), Crsitina Le Mehaute (Landscape)


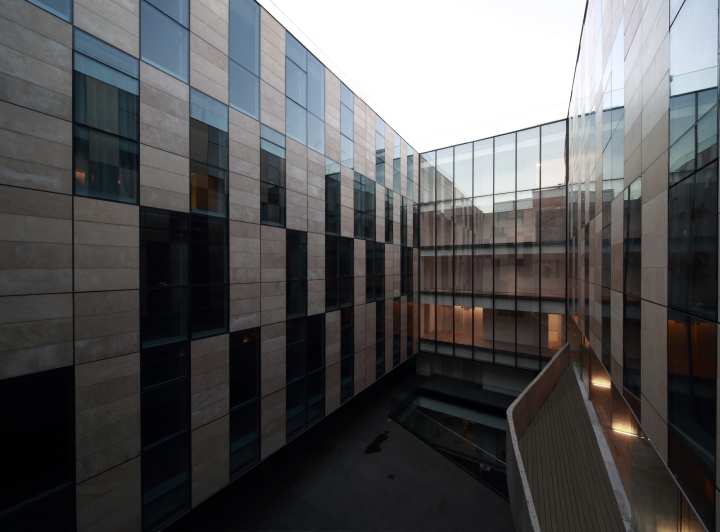

http://www.archdaily.com/453579/hotel-me-san-telmo-estudio-rietti-smud/








