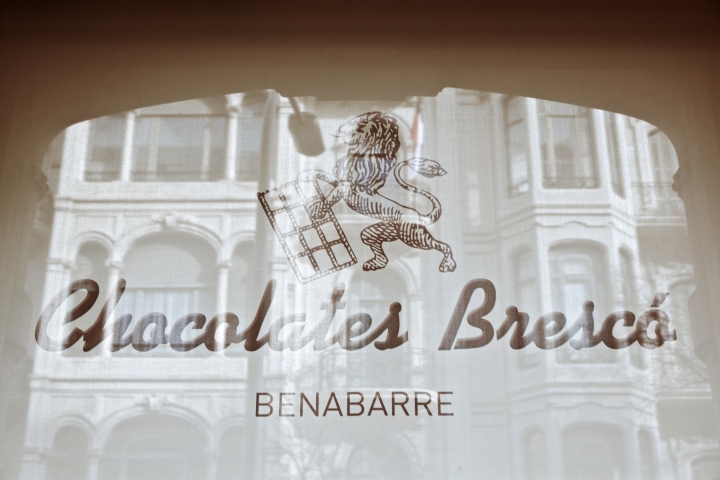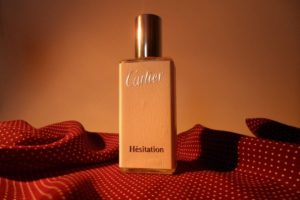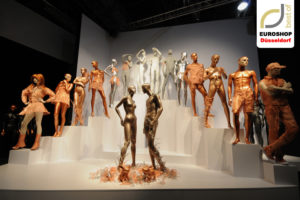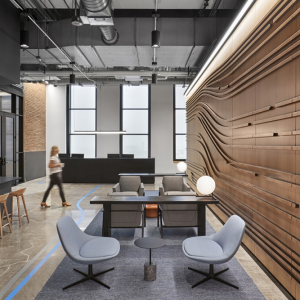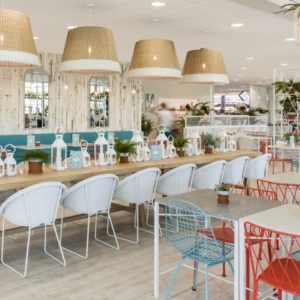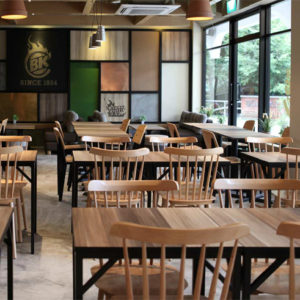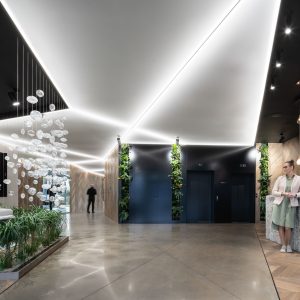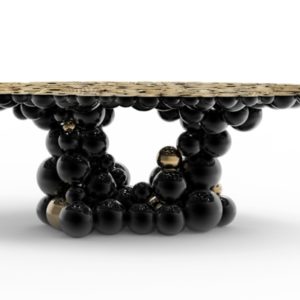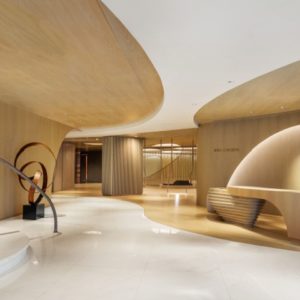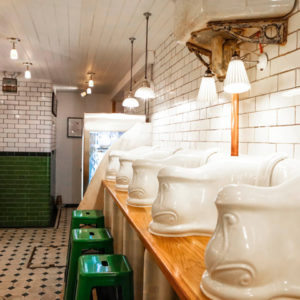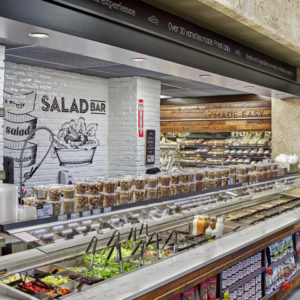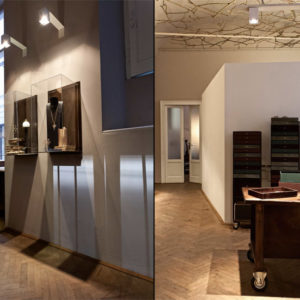
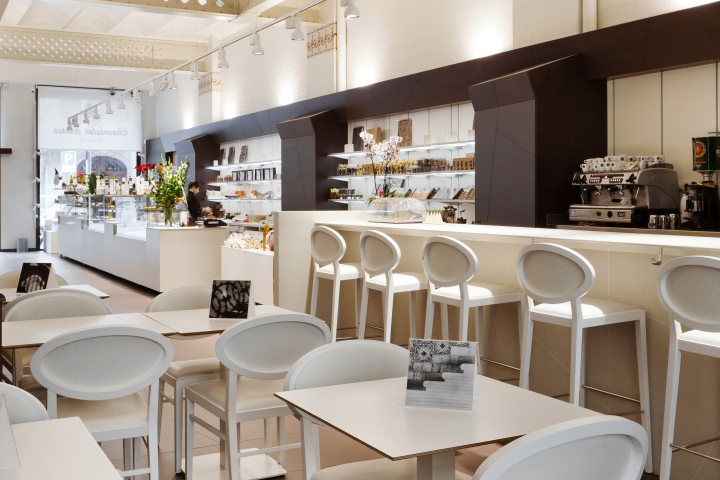

This program proposes to offer, in the same project area, selling chocolate produced by the same firm – “Chocolates Brescó”- as well as tasting the same product.
Project approach is based in three key pillars:
Dignify the chocolate supermarket concept
Extol the architecture of the unique “Casa Calvet” modernist building.
Introduce a museistic value.
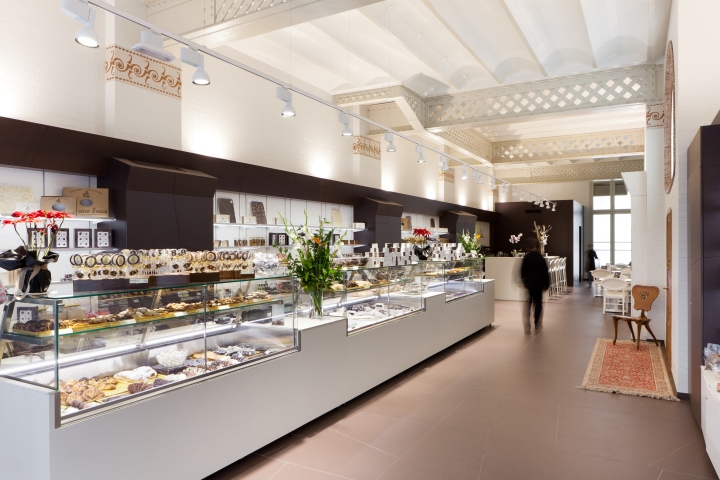
Chocolate supermarket
Due to the fact that currently there are 350 references of the product, and that some need to be maintained in a cold area and others not, it was needed a big length of shelves and refrigerated displays. The program distribution places the area of shelves and refrigerated displays closer to the street access. Later on, we will find the area of displays and shop, connected with the tasting place with bar. At the end of the space, toilettes are located.
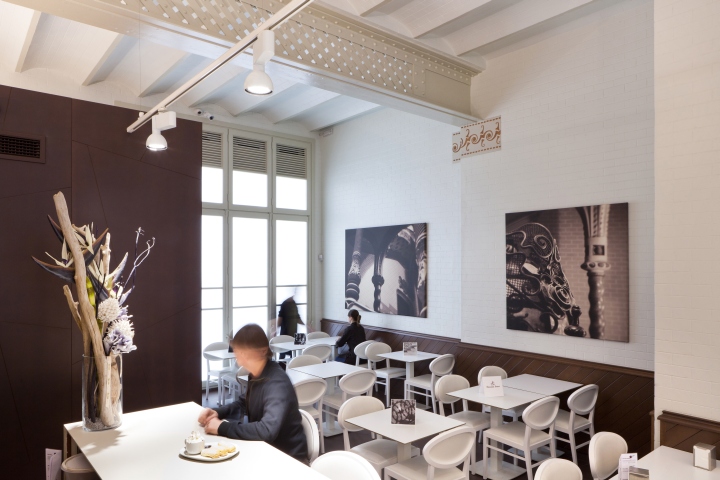
Shop area has got the right characteristics to display the products, taking special care of right distribution, density of product, lighting… to enable a right perception to dignify the product. On top, the length of the refrigerated displays, the distribution of points of sale, etc. fulfill the requisite to avoid agglomerations and to allow to be served individually.
All this distribution is created to avoid that work tasks and customers flow do not interfere in any moment, in spite of having got the perception of a single space and open the customer.
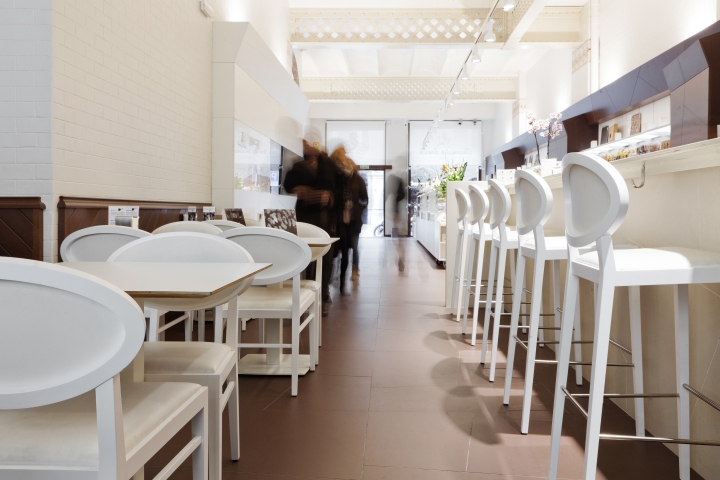
Extol “casa Calvet” architecture
All actions within the space have been based to extol Gaudí’s architecture. These are examples of this principle:
– All intervention, such as furniture, lighting, installations… are located not higher than mid height. Lighting extols ceiling architecture, sometimes forgotten.
– Driven by the need to create a warehouse, it has been reproduced the original wooden wall with glass windows at the end of the space. Without this intervention, this modernist element would be hidden to the public.
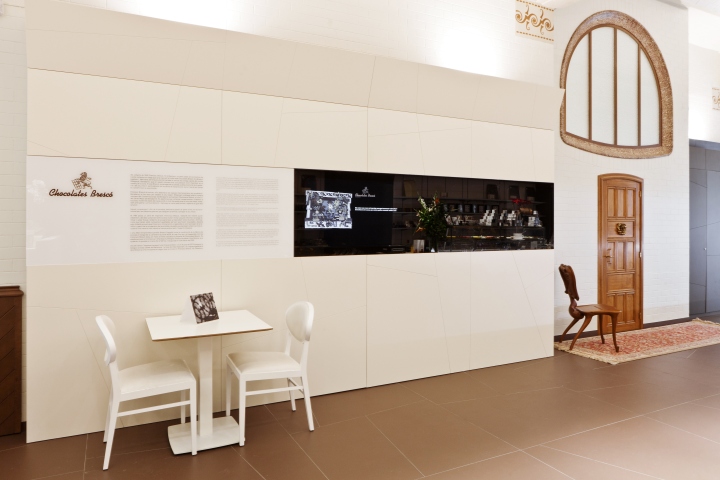
– Due to fire prevention rules, it has been requested to place a new wall in front of the door and window that originally connected the space with the lobby of the building. But this intervention has been done carefully reproducing this original part in the new wall surface, to allow to view the work and spirit of Gaudí’s architecture.
– In specific places has been reproduced the original door support, disappeared long ago.
– The new facade carpentry has been hidden, to provide a clean view of the original stone of the arcades.
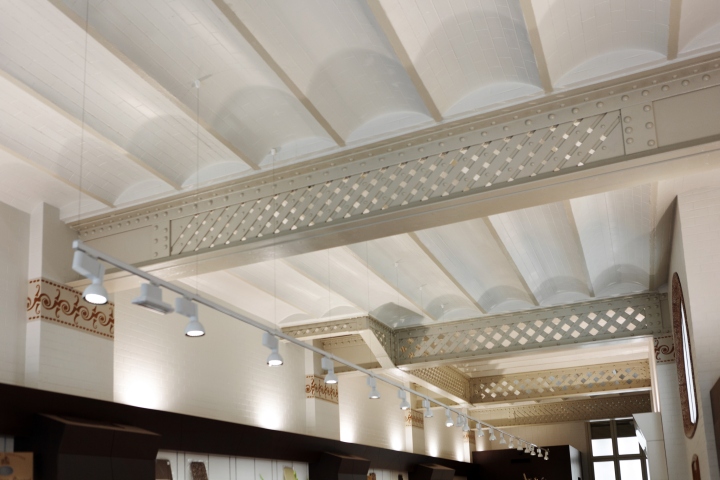
Museistic value
During the project process, we find a family business, with a history and strong roots, a product –cacao- that requires a long manipulation process, and a building with a unique and beautiful architecture.
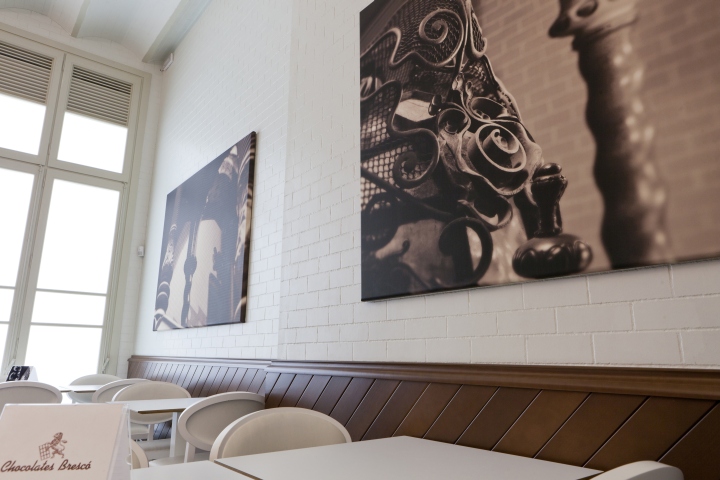
From this, it has been created an internal circuit where the customer finds, through a natural way, the different points where this concept becomes specific.
Once you enter the premises, you find the ornamental cover with the reproduction of the window, door, furniture, peephole… a Gaudí’s corner. The bench, the chair and the peephole, where all designed by Gaudí himself, especially for the Casa Calvet.
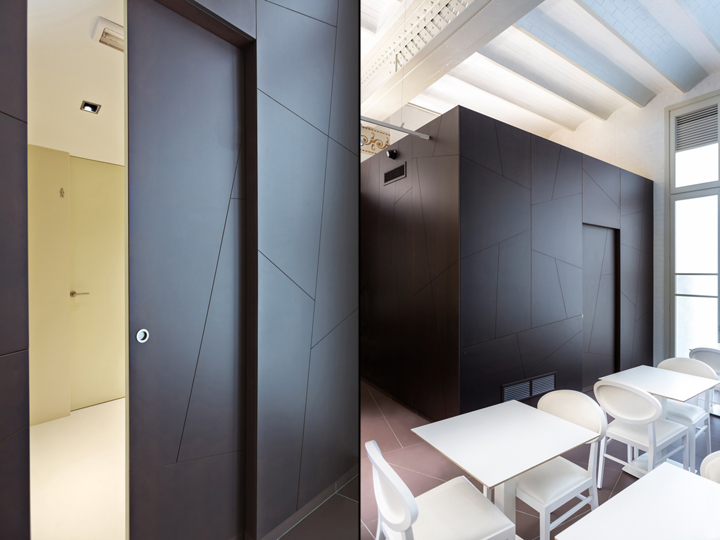
Soon after, you find a furniture display that, through a video synchronized with lights, make appear and disappear objects that allows to explain the cacao history and the chocolate elaboration process. Finally, the last stop is within the toilets. On the walls, you can find texts and images about Casa Calvet, as well as Gaudí’s biography.
Designed by desafrà
Photography by Jordi Anguera

