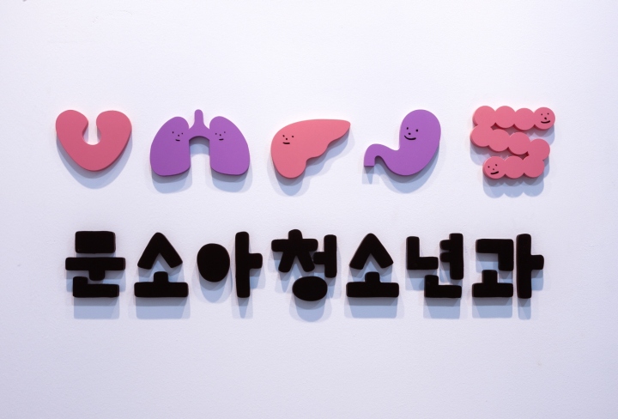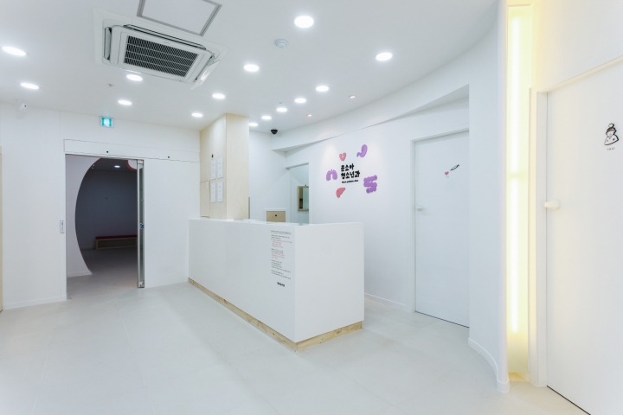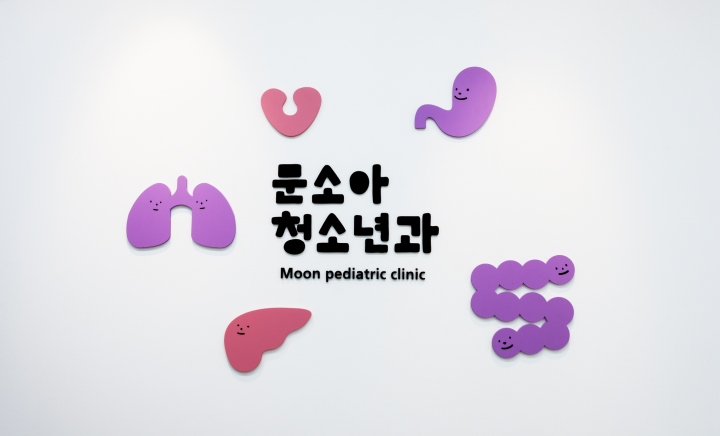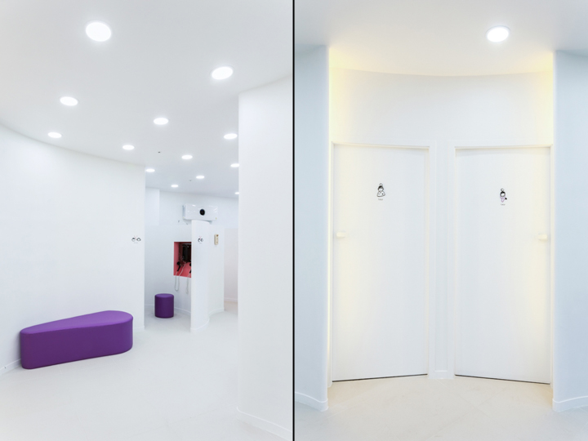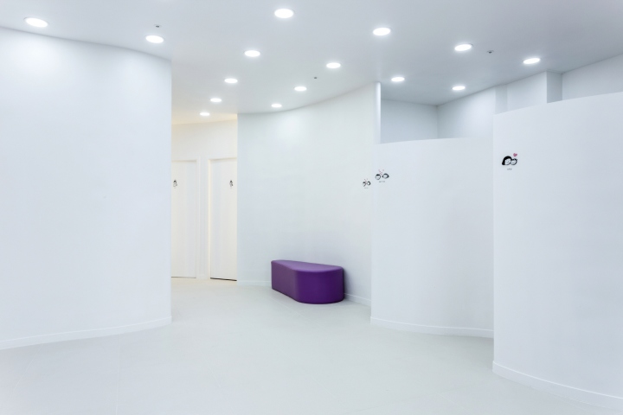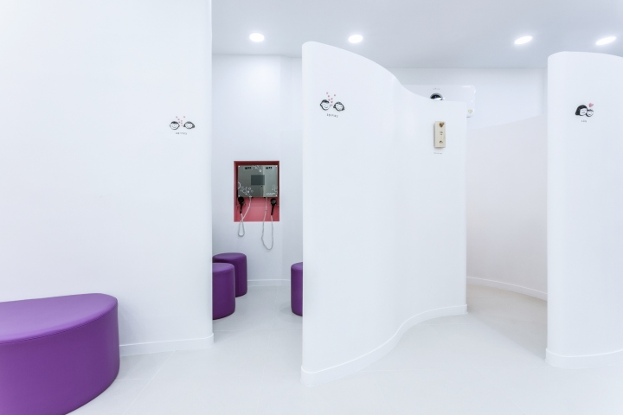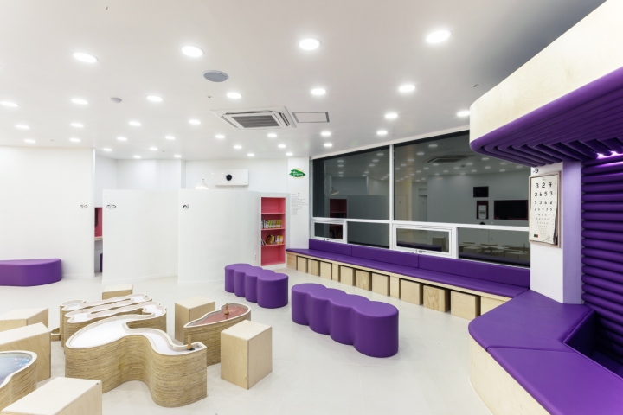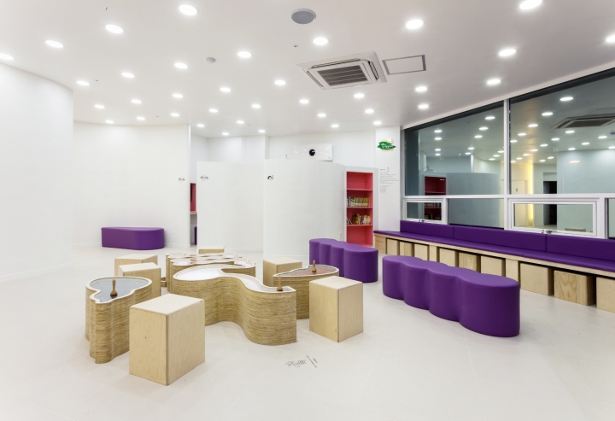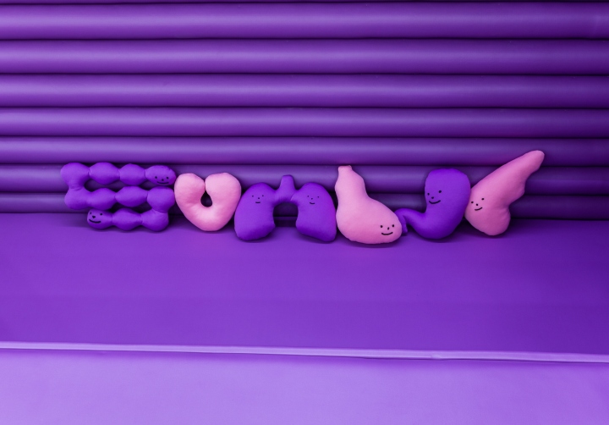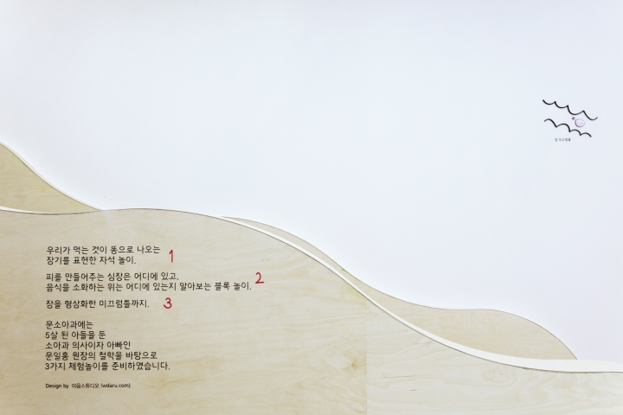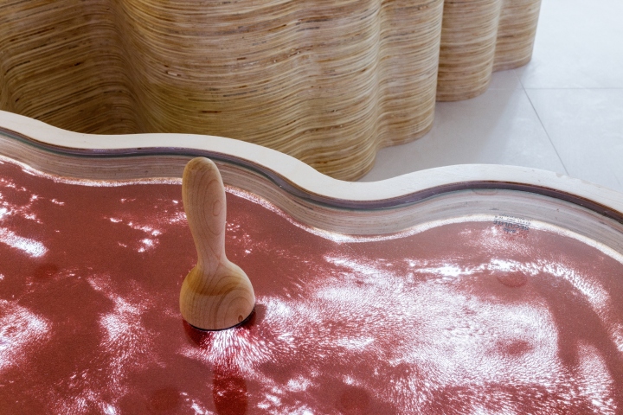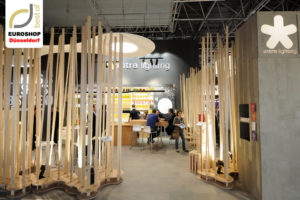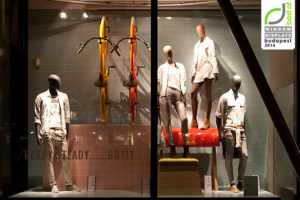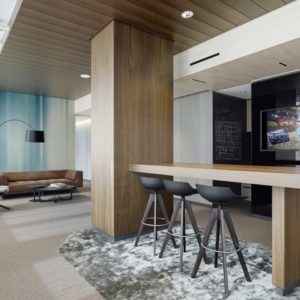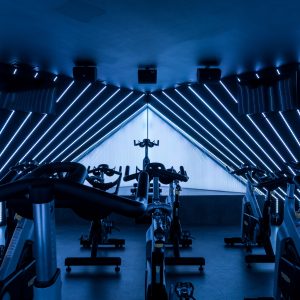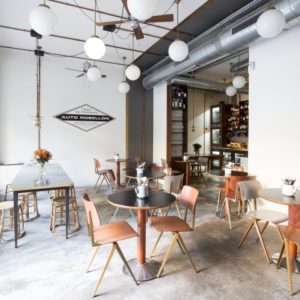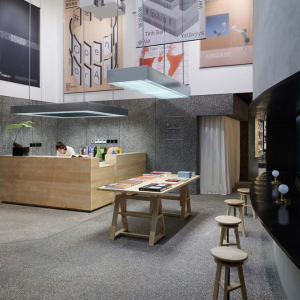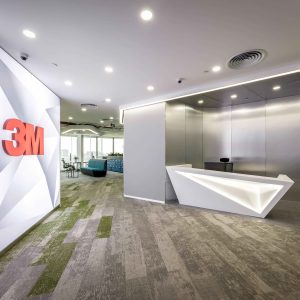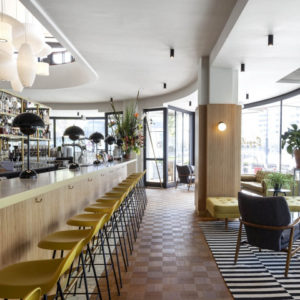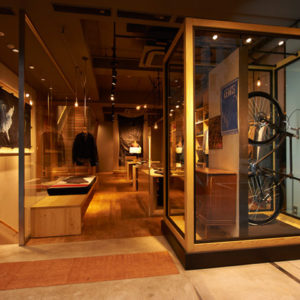
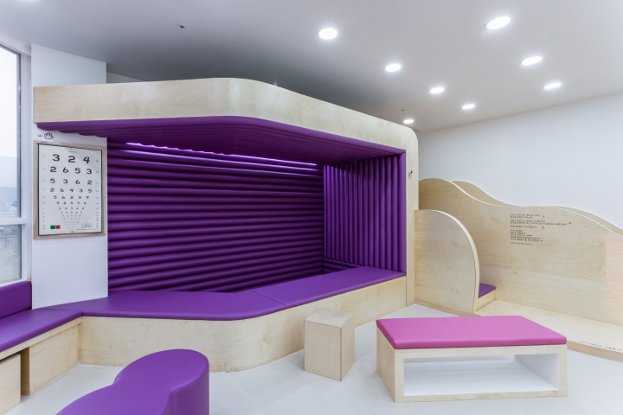

The primary concept of this space is to be a comfortable pediatric hospital as a playground where the children can naturally communicate with their parents about where they are sick by playing in this space. A gate representing uvula friendly welcomes the children and the round walls guide fluent movement. The logo of this hospital intimately embodies the internal organs and this space delivers cozy and careful images by applying hug-shaped walls. Also, using B.I colors in part as an accent is to give unordinary hospital scenes.
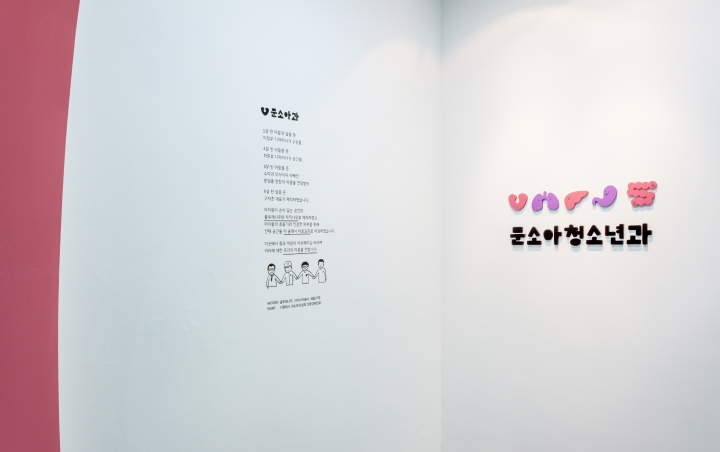
Section for the Breathing cure and feeding is clearly separated for the specific purposes. Height measure chart, scale and TV are built in the walls to use the space effectively. Installing huge windows give parents open-space feelings and carefully designed waiting room with a toddler zone makes parents feel safe and cozy. Enjoyable looking the internal organs shaped playing tables in the hall and block games on the wall present a new whole fun experience for the children.
Design : maum studio / Lee Dalwoo, Choi Munho
Construction : Soo Design / Ku Jachun
Photo : Stone Kim
