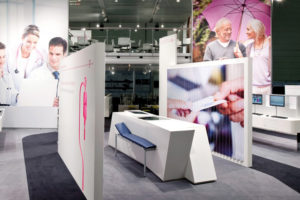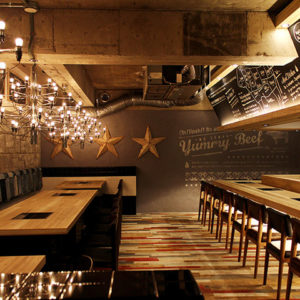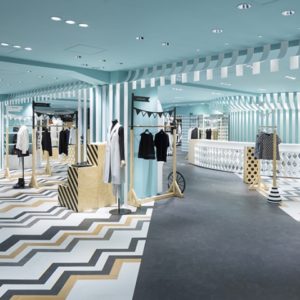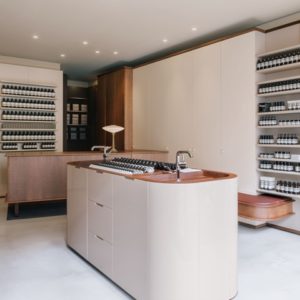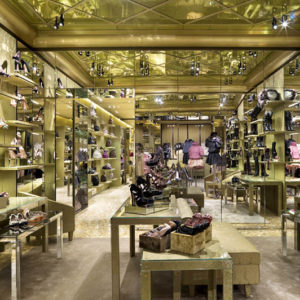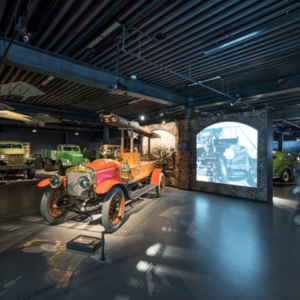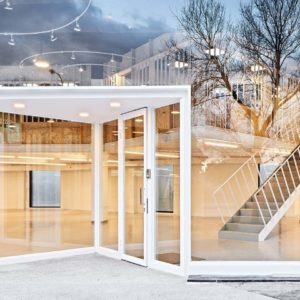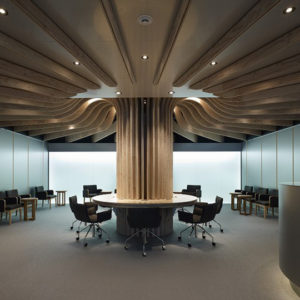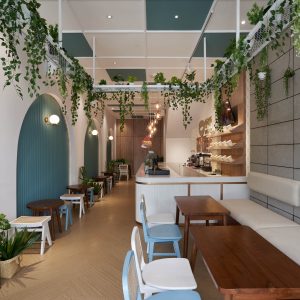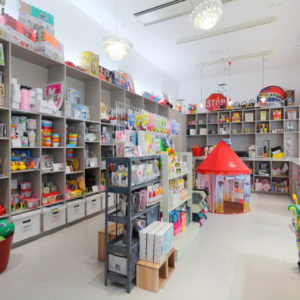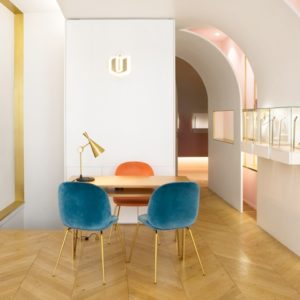
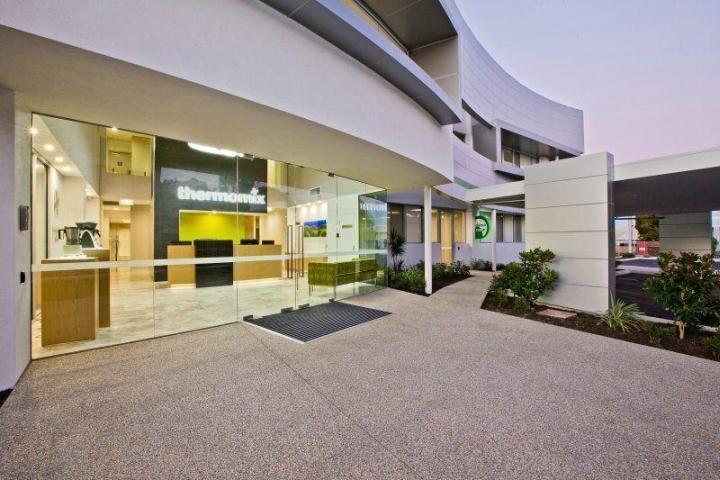

Thermomix is a progressive product design company that thrives on innovation. Mink Studio Design were engaged by Concept Building Design CBD through a tender selection process to completely design the interiors of their Head Office based in Perth, Western Australia. CBD designed an extremely strong architectural statement for the base building and Mink Studio Design was then engaged to develop the interior solution.

This flagship head office location required a high level of design to ultimately match the Thermomix brand and intelligent product design. Mink Studio Design provided a seamless interior design solution that married well with the base build architecture. As a leading product + food innovator, effective space planning was required within their multiple test kitchens to sufficiently demonstrate the product and to develop new recipes. A product maintenance division along with a large storage facility was integrated into the back of house building design.
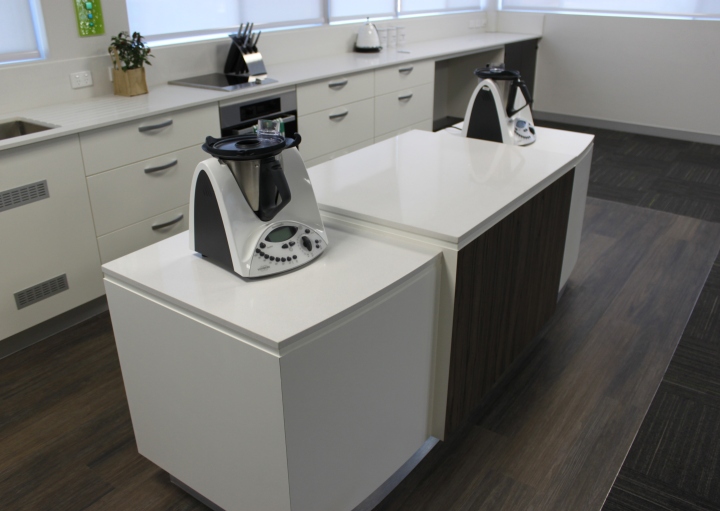
Clean, contemporary elements, finishes and furniture were selected to reflect the energy of business. This highly successful sales and marketing model, and well known household brand required an office design that would adapt as the company grows over time.
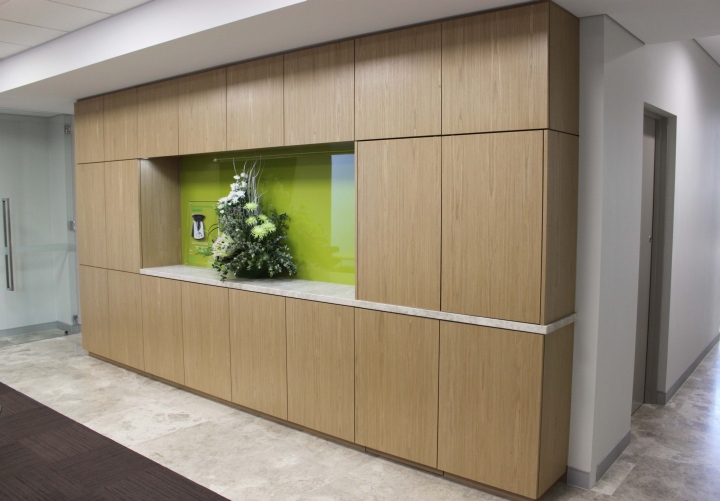
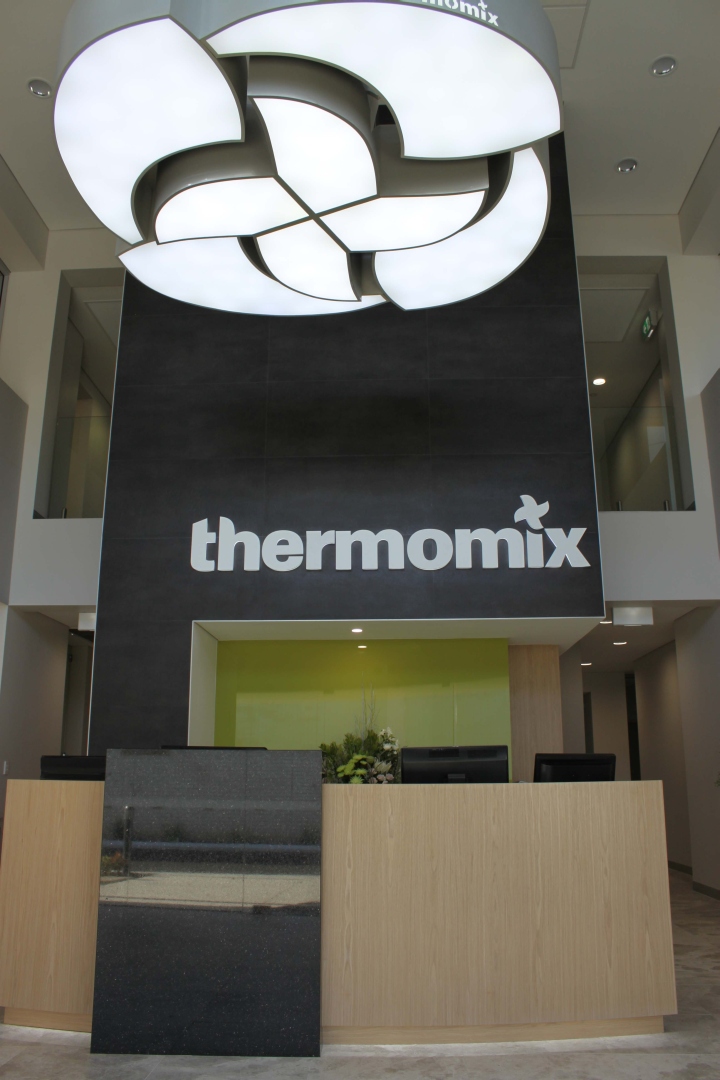
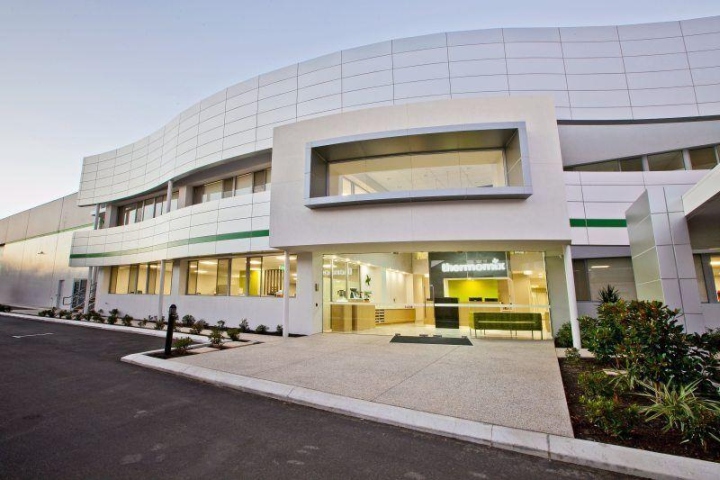
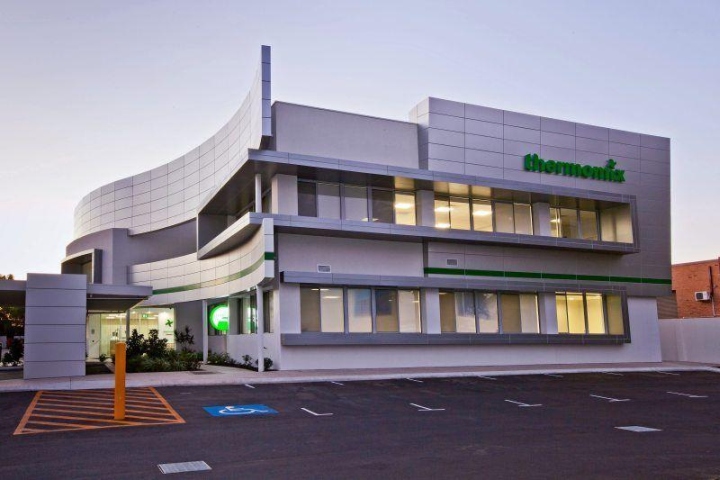






Add to collection
