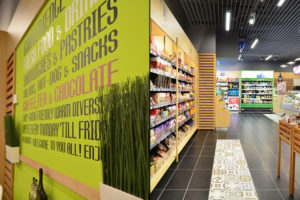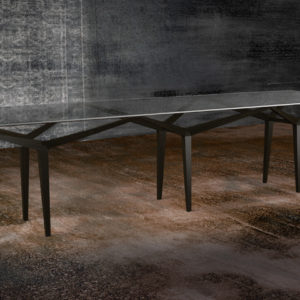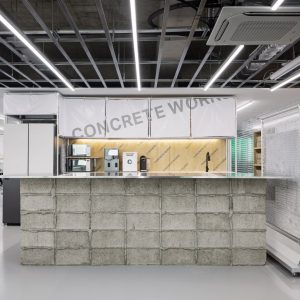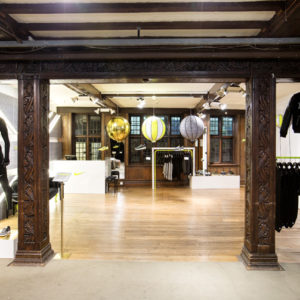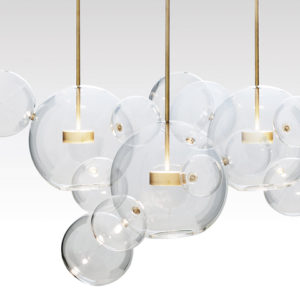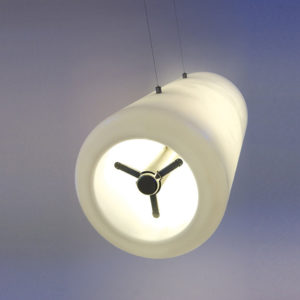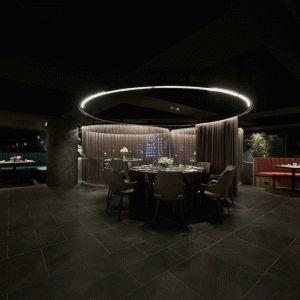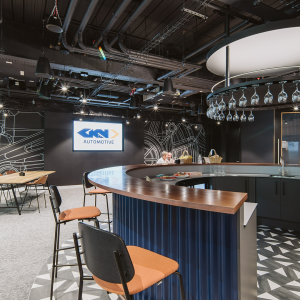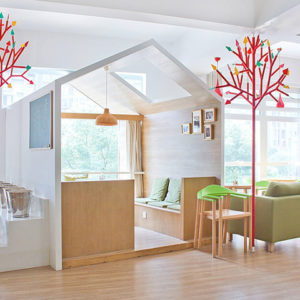
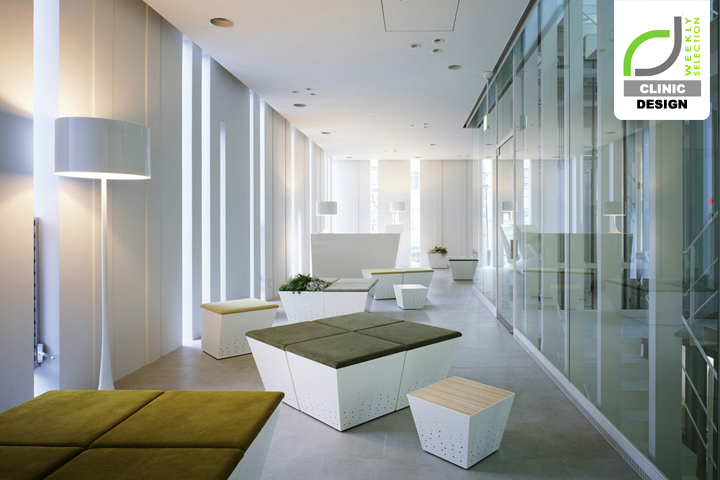

With this project we wanted to see what we could do amidst the functional constraints of a clinic. Instead of keeping places normally used for movement such as an elevator shaft or stair wells closed, we wanted to open them up to collect light, using them as lightwells to maintain the lighting coming- in from above.
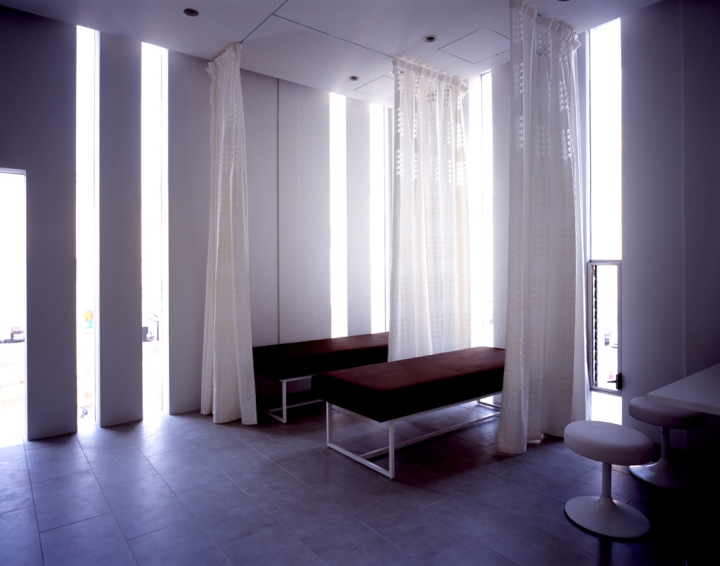
As light travels downward through the lightwells, exterior bar- graph- like apertures- maintain lighting on the lower levels, and gradually decrease in number towards the upper levels.This- lighting design,using the building’s positive-negative relationship between interior and exterior,makes- uniform lighting on each floor possible.
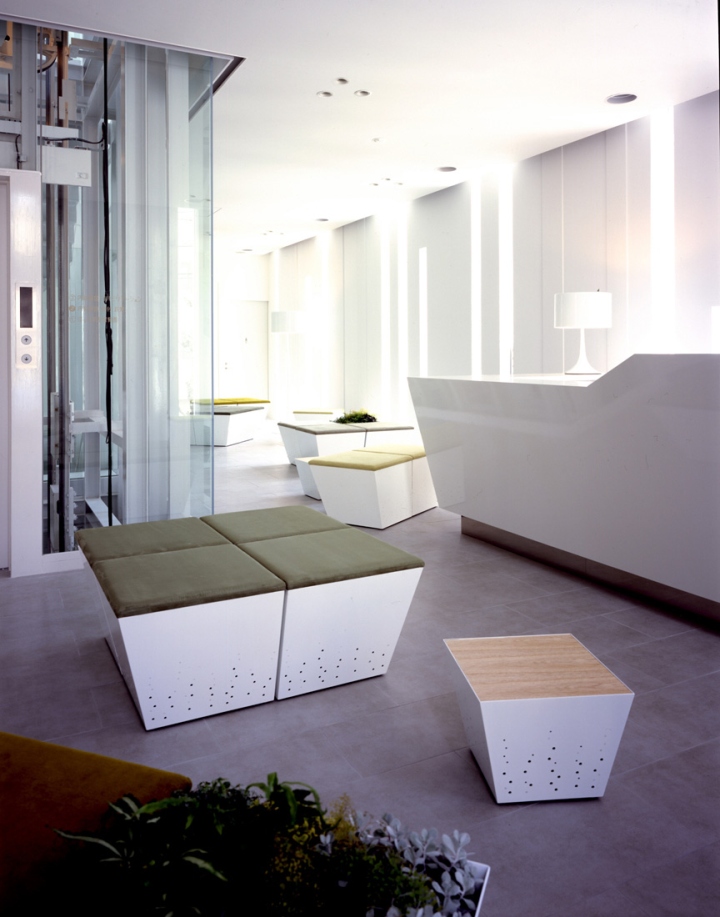
Furthermore, much like a traditional Japanese lattice door, the placement of the structurally integral- walls and apertures makes the inside of the building difficult to see from the outside, while preserving- a clear view of the outside from within, allowing for both functionality and an ideal level of privacy on- each floor.
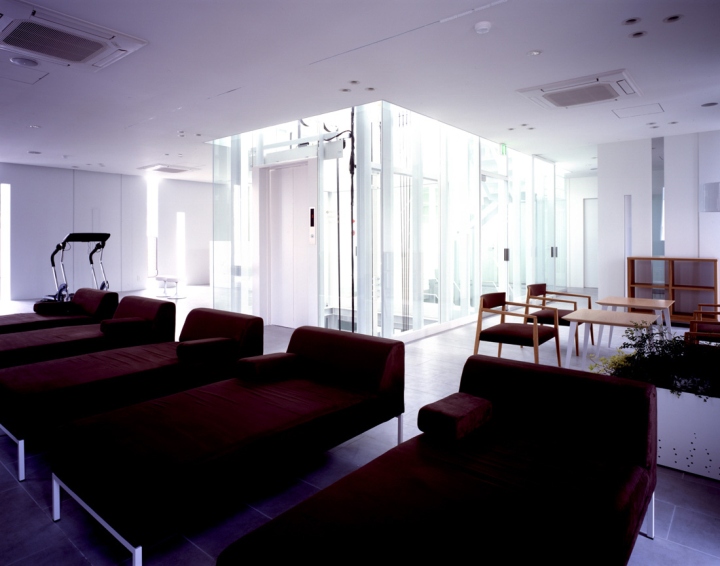
By reconsidering the already in place elements of the construction,such as shape,hallways and stairwells, and lighting,we think we have created a new and highly functional standard for clinics, not through a- large operation but a very modest one. In the future we want to continue to think of new basics, that while new are still familiar.
Architects: Suppose Design Office
Photographs: Toshiyuki Yano from Nacasa&Partners Inc.
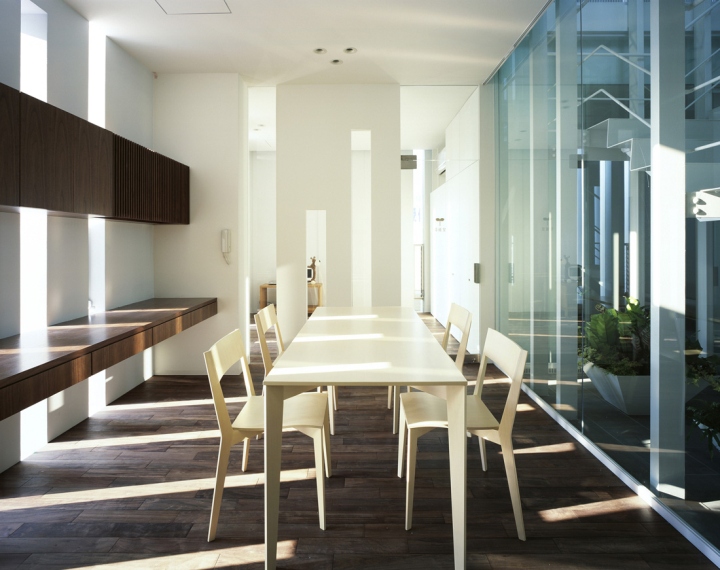
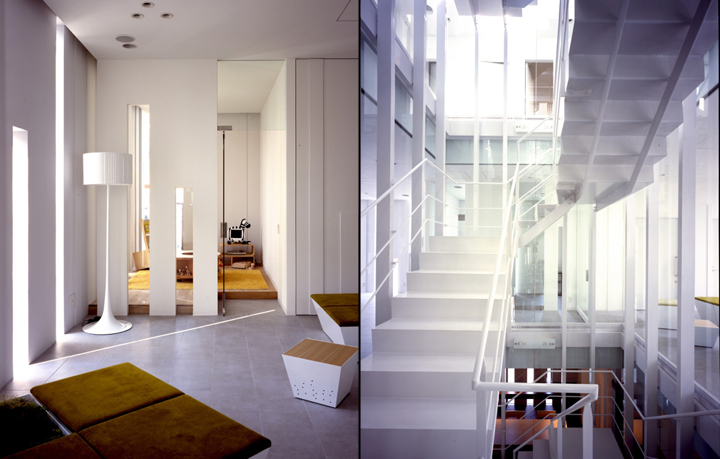
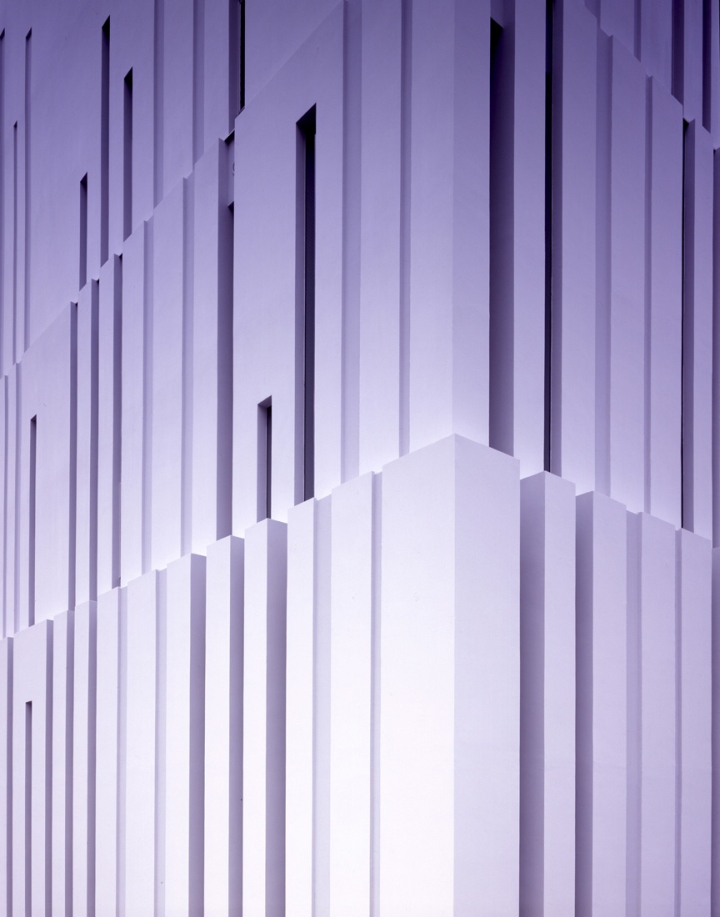
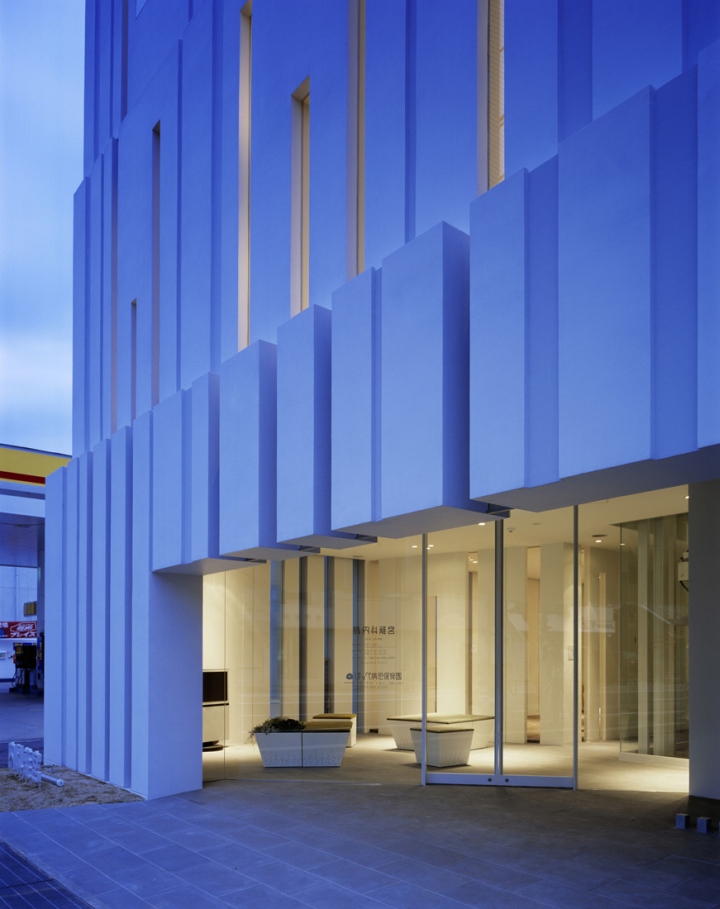
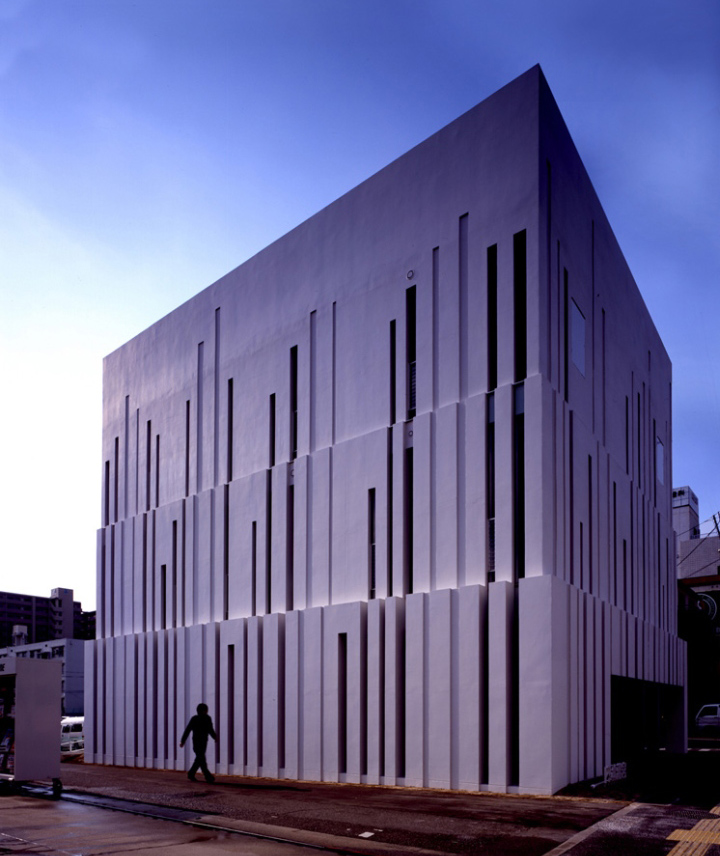
http://www.archdaily.com/37497/t-clinic-suppose-design-office/

