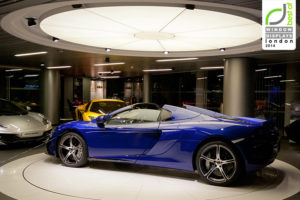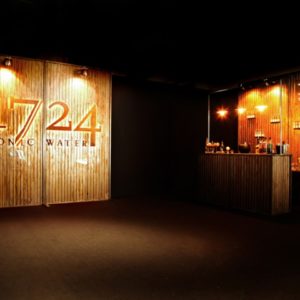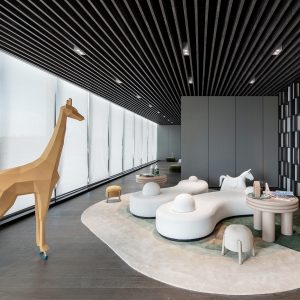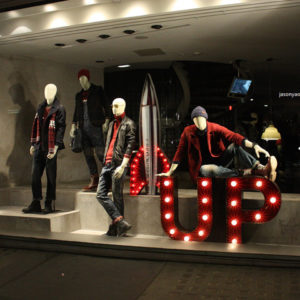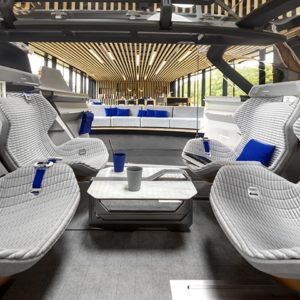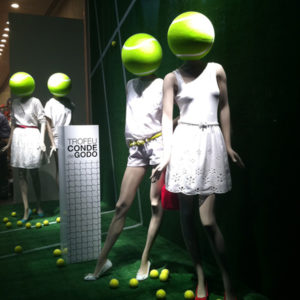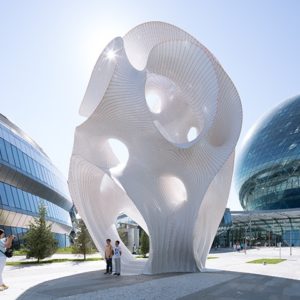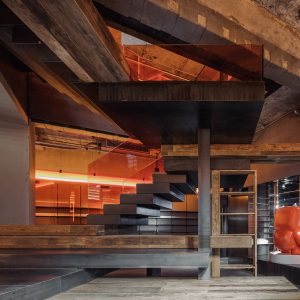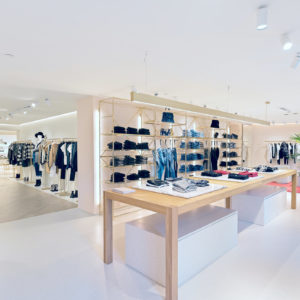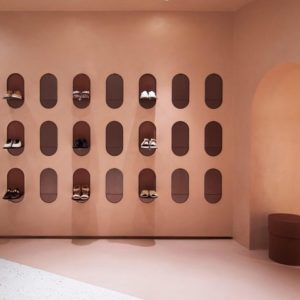
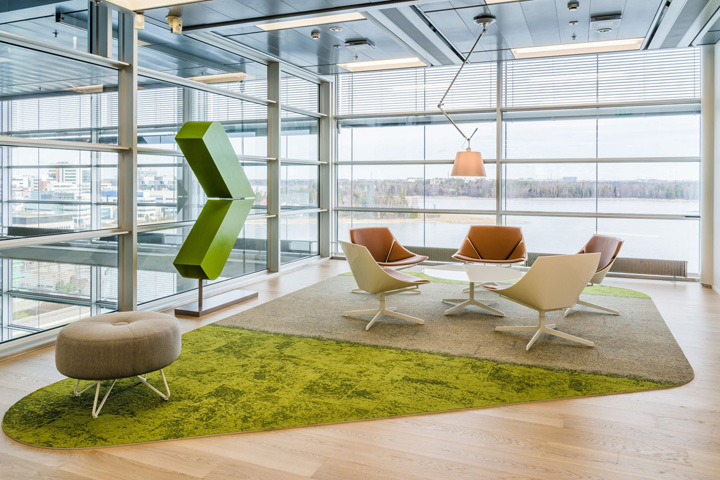

Valmet, a new listed company sought for premises for their new organization. The staff had previously worked in their parent company’s space. Not only did they need new premises but also new character and appearance. Some graphical guidance had been done but how the spaces might feel, tones of colors and appearance were all to be implemented.

The project started simultaneously with test fit layouts and workplace development questionnaire due to the strict schedule. A leasing agent supplied five different locations for the test fit layouts that were then shortlisted to three. All the proposed sites were visited and an analysis was also drafted to grasp staff travel distances and to minimize it as much as possible. It was vital to understand the needs of the organization; the chosen location in Keilaniemi Espoo met all the criteria. The criteria were the organization’s want to portray for its staff and visitors; the right location and premises as well as the flexibility of the modern office space. The office is on the top floor of an eight stories high building with a spectacular sea view.
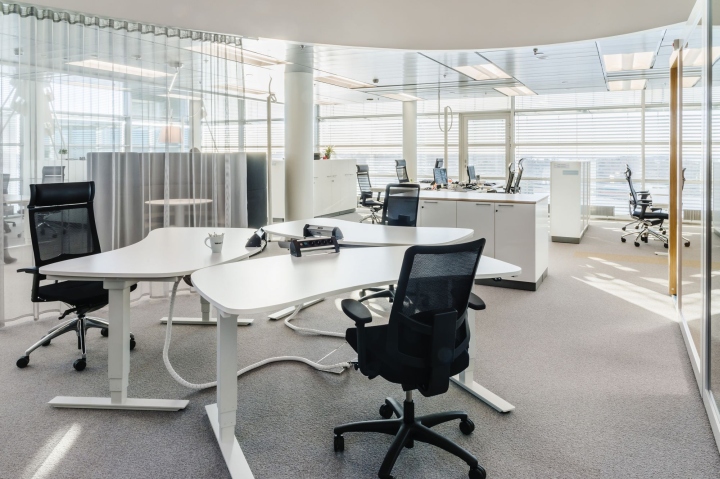
The workplace development phase began with a questionnaire that was distributed to all staff members. Different work methods and needs were found in the analysis of the questionnaire. This step is vital in the process of understanding the different work settings in relation to one another. The results were put in GI’s theoretical space programme and the numbers supported the test fit layouts phase. All these phases are essential towards ensuring effective office performance.
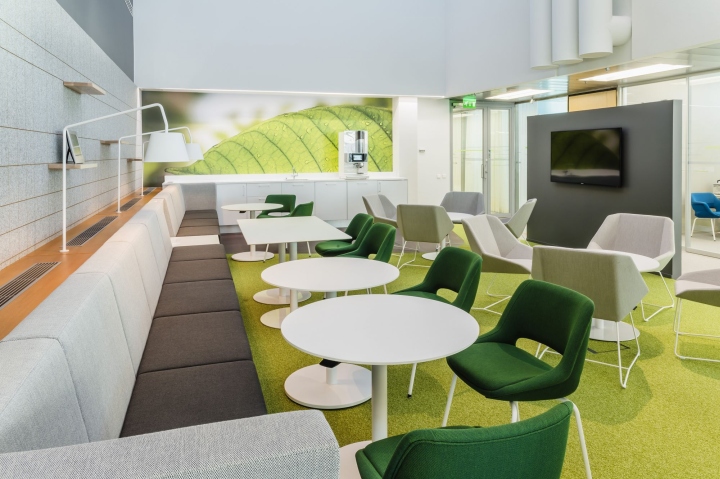
Because the organization was new all the staff had not been recruited yet. Due to this it was essential to make the office space as flexible as possible for the future growth. The new office is an activity based office that uses the best elements from a traditional room office and open planned office. The office is layout with enclosed offices, open work areas and project and meeting rooms. The rooms ensure peace and ergonomics for individual or small group work. Together the open and closed spaces provide multiple settings for a range of work tasks. By the use of furniture elements for example phone booths, meeting pod spaces that are more adaptable and flexible.
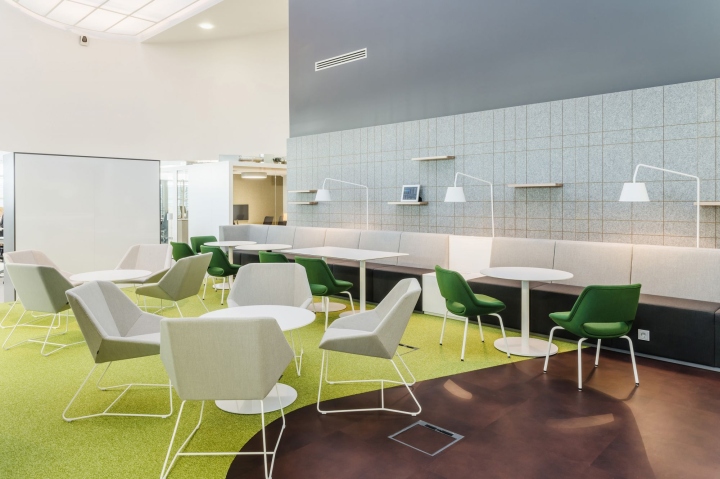
With the discussions and brief from staff, the office concept and interior appearance is low-key and subtle. The accent color green comes from the corporate logo. Green also reflects nature; the forest and the trees where the business comes from. The client wished to avoid cold and industrial feeling in the spaces. The outside walls are floor-to-ceiling height windows and interior design gives room to the sea view and compliments it. The interior outcome is a harmonious space that supports perfectly the organization’s new character, culture and brand and is consistent with the aims.

GI managed the project budget and procurement of all loose and fixed furniture as well as interior lighting. An initial budget forecast was evaluated in the beginning and it was detailed (worked into) during the project. With a good routine and contacts with suppliers, a challenging task with lots of bespoke furniture was smoothly executed. The project was delivered on time and on budget.
Designed by Gullstén-Inkinen Design & Architecture
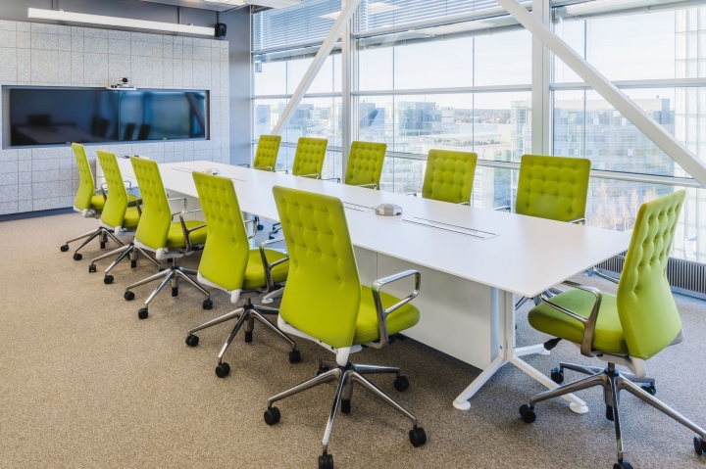

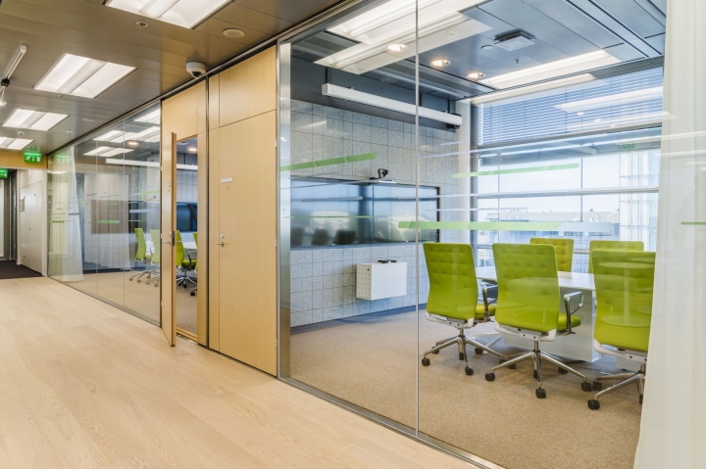
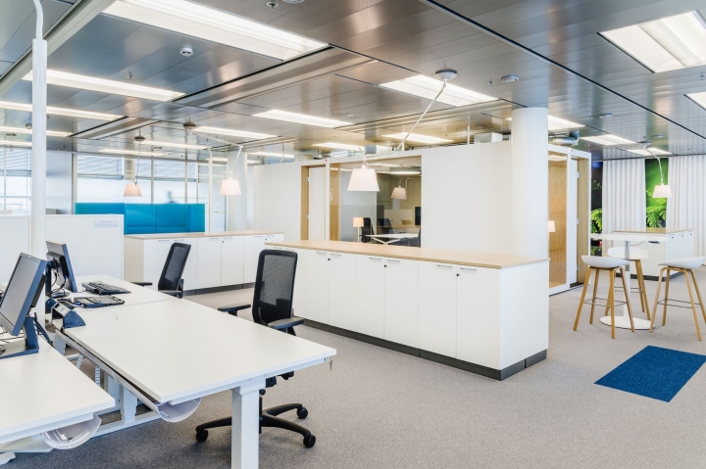

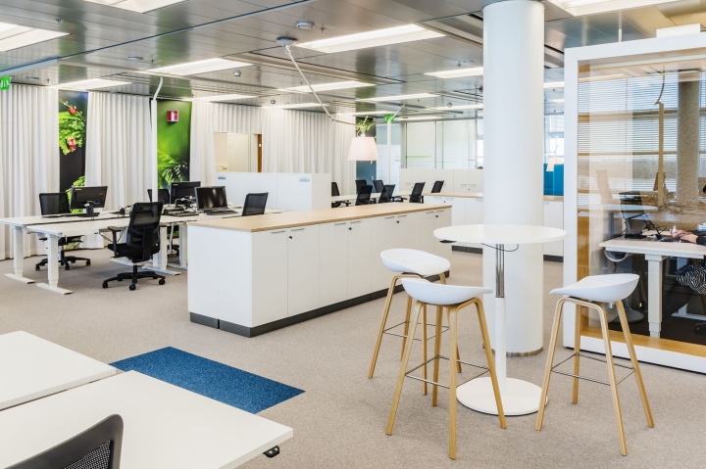
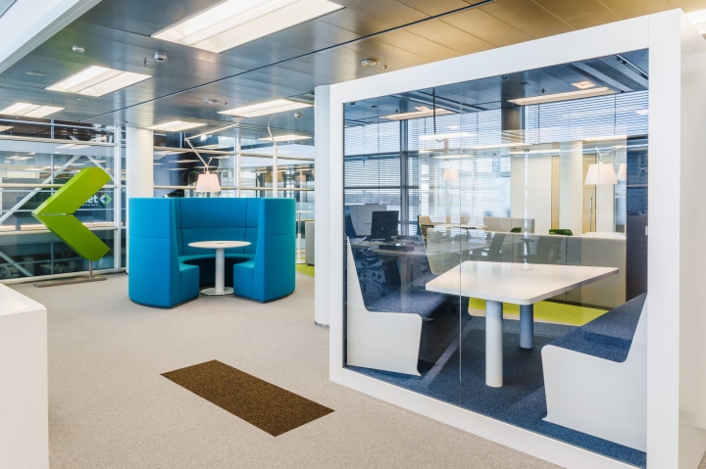
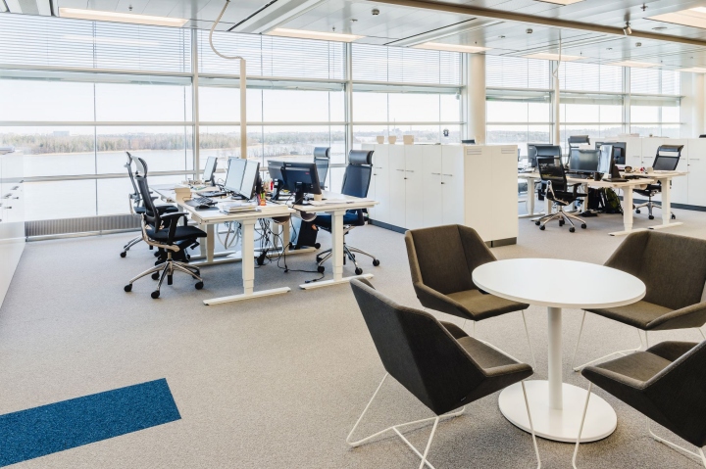
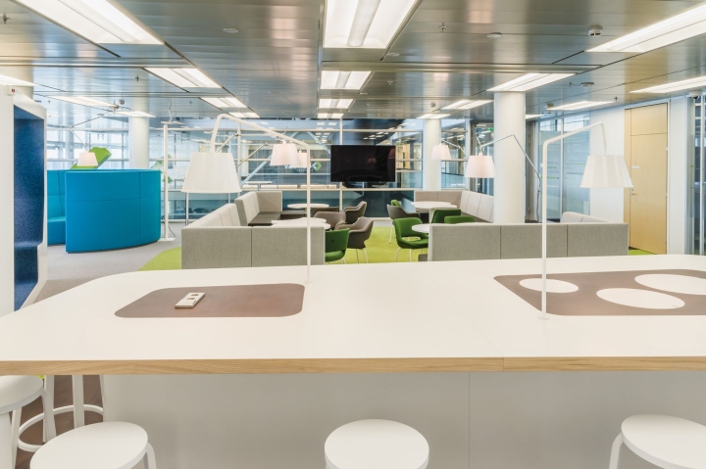
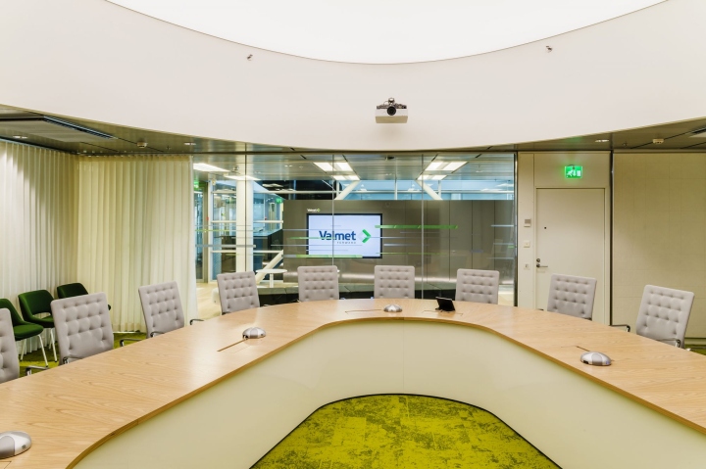
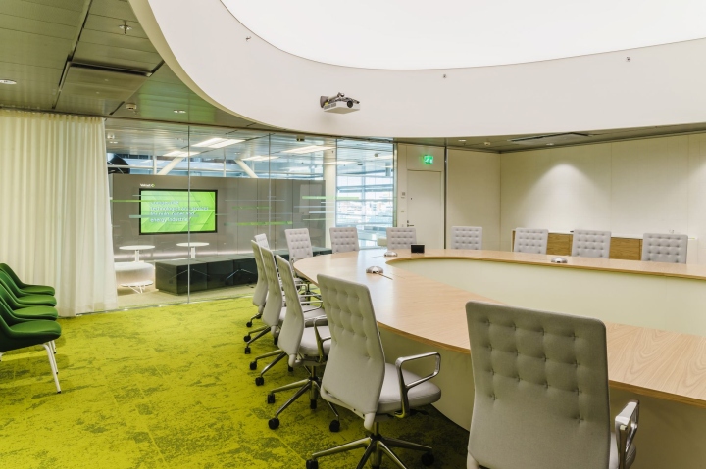
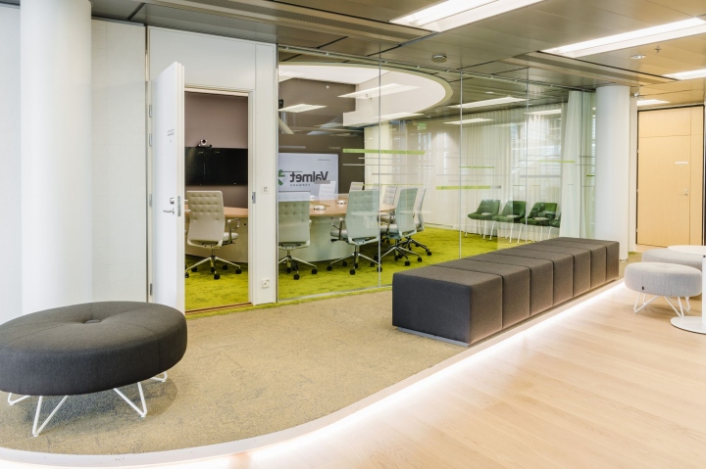
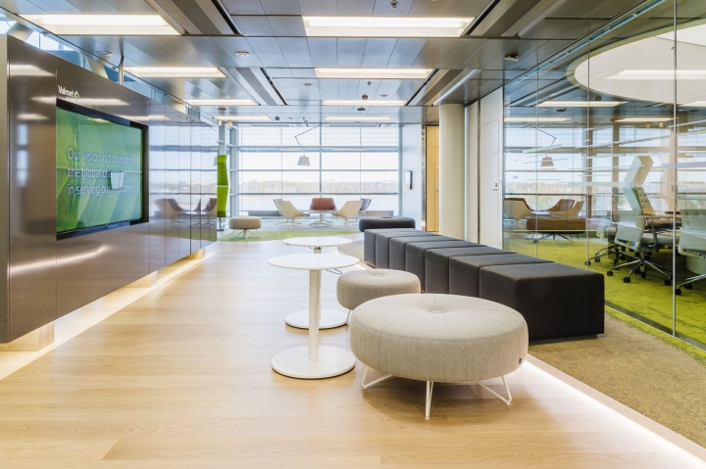
http://www.gullsten-inkinen.com



















