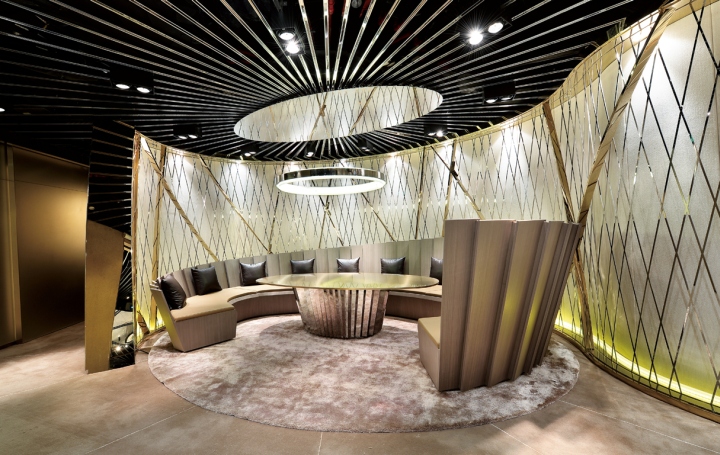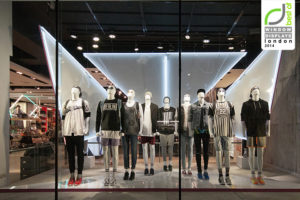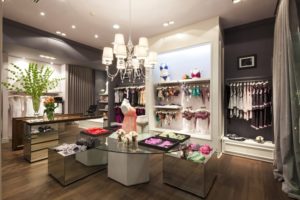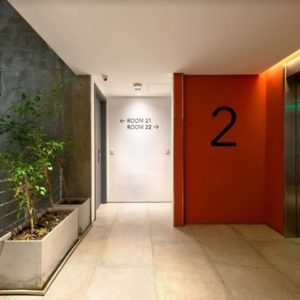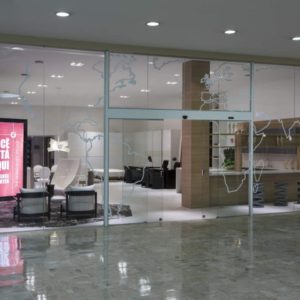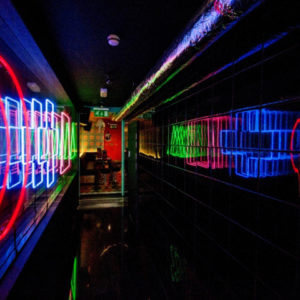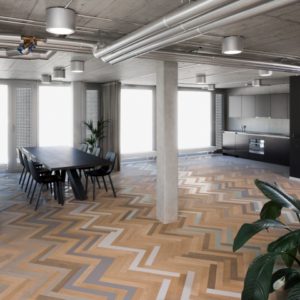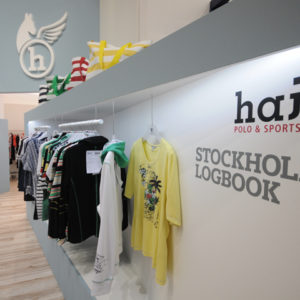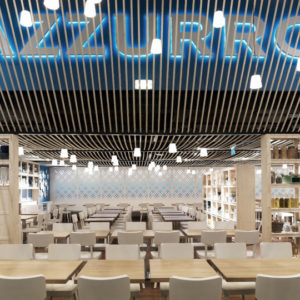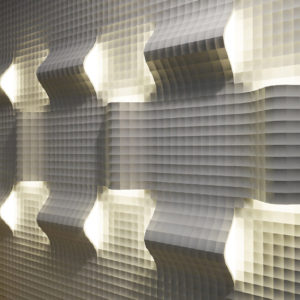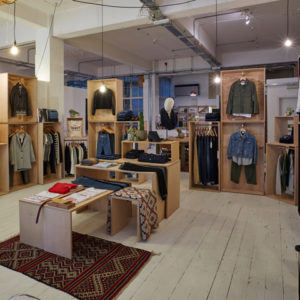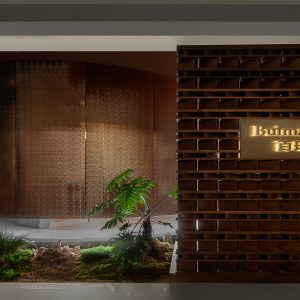
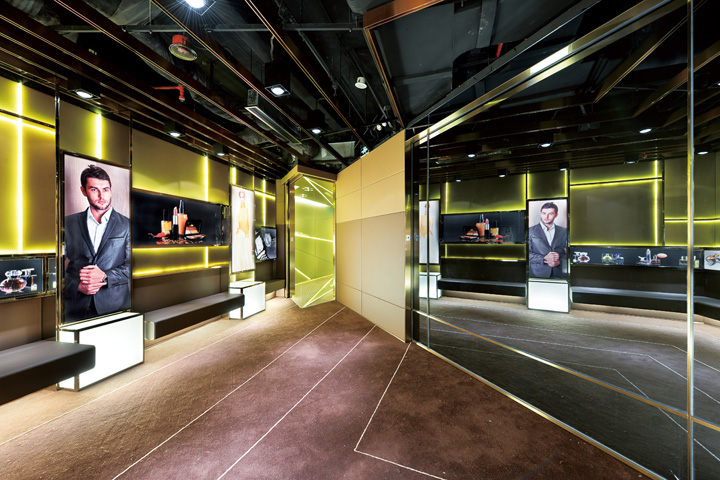

This unique and stylish showroom has an area of 2,000 square feet. With the modern and grandeur ambiance brought forth by meticulously chosen materials, this splendid and foremost future shopping mall in Guangzhou is proudly displayed before all visitors. The whole design is intended to fully demonstrate the merits of the mall, and precisely deliver the principles and values behind the design to the potential tenants; consequently, they will not only be impressed by the fashionable atmosphere, but also grasp a full understanding of the marketing position of the mall. The visitors will be inspired to see the huge business opportunities in there, boosting the rental business of the developer.
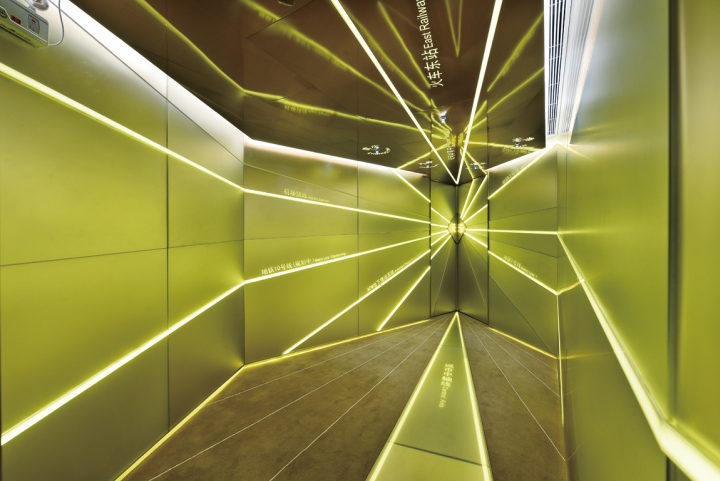
Distinctive features of the four zones:
Zone One – Galaxy tunnel
Names of various streets in Guangzhou are shown on all facets of the tunnel. Walking inside the tunnel makes the visitors feel like standing at the transportation hub of the entire city.
Zone Two – Displaying area
A retailing atmosphere and a theater-like environment are especially created in this area.
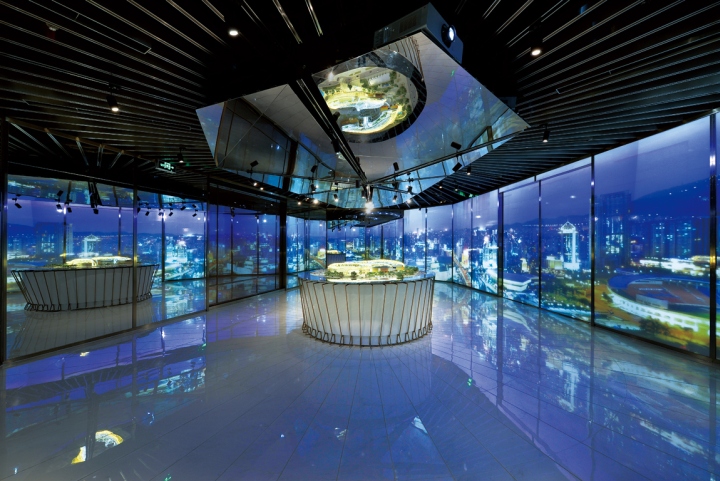
Zone Three – Model and Multi-media displaying area
With a 270° curved full screen (8 ft. x 66 ft.), the entire view of Guangzhou city was astonishingly presented before all visitors, resulting in a stunning effect.
Zone Four – Sales hall
Utilizing the shedding of lights and contrasting techniques, the designer worked out a relaxing and cozy environment with soft lightning.
Designed by Andy Tong Interiors
