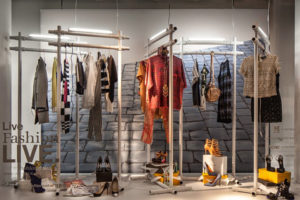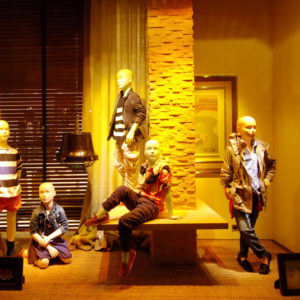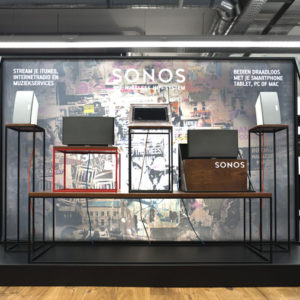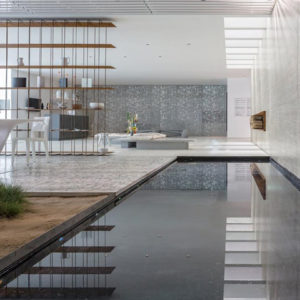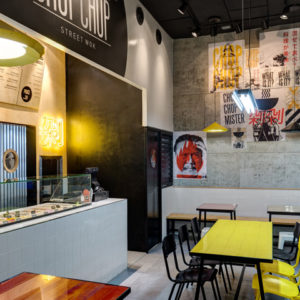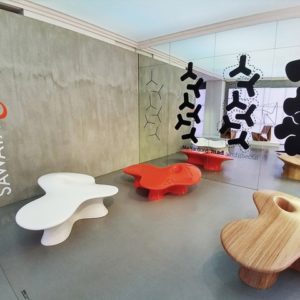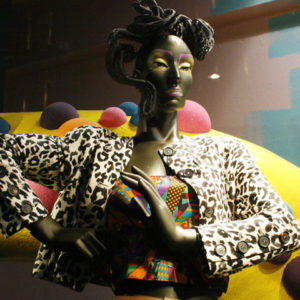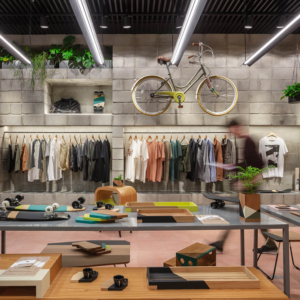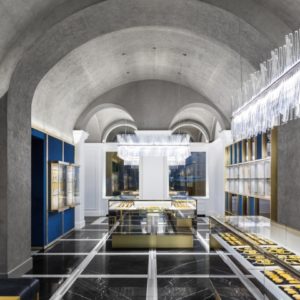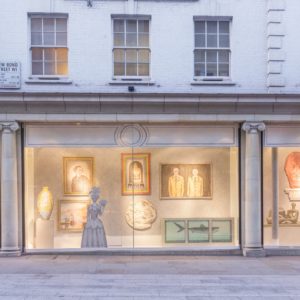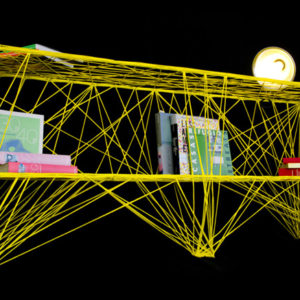
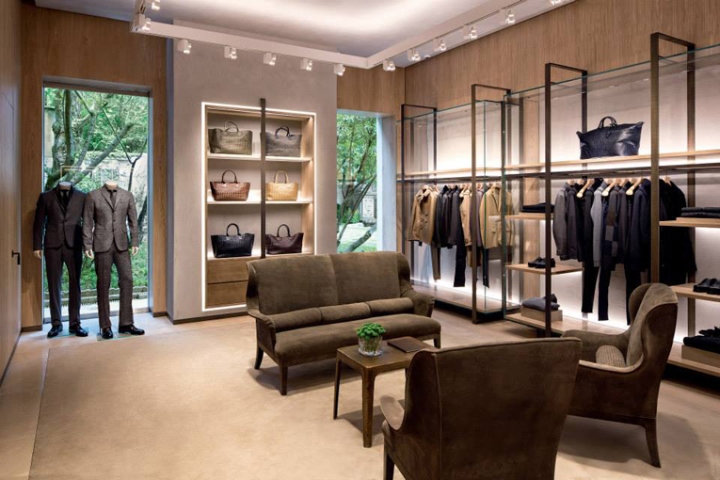

Bottega Veneta opened its very first maison – or superflagship – on swanky Via Sant’Andrea during Milan Fashion Week. The boutique occupies an imposing 18th-century mansion in downtown Milan, and measures a whopping 1,060 sqm. [11,410 sq.ft.] spread over two floors. As expected, Bottega Veneta’s creative director Tomas Maier has designed the store interior, which is based on the idea of lightness.

Lending to the overarching luminosity of the retail space is the presence of plenty of large windows, balconies, and a glass-encased courtyard that’s surrounded by vaults and columns in montorfano stone, and with a fountain at its center. The aesthetic reflects the brand’s discrete chic while also referencing its roots. But don’t be mistaken, the Bottega Veneta Maison is a bold statement of contemporary luxury retail that’ll blow you away the minute you enter the premises.

The entrance area features Venetian Terrazzo, made with marble in a myriad of soft hues. Walls are covered in suede and paired with wool carpets, and hidden light fixtures that create both an original effect and the sensation of three-dimensionality. A curved stairway, in extra light glass, tulipwood and bronzed metal, illuminates the materials that significantly compose nearly all tables, displays and details of the furniture within the store.

The men and women’s areas are situated on the ground floor of the Bottega Veneta Maison, each featuring a distinct setting and its own entrance. The second floor presents the brand’s lifestyle collection, in addition to the furniture and jewellery collections. The initial Milan boutique is located around the corner and will remain open.


http://superfuture.com/supernews/milan-bottega-veneta-maison-opening





