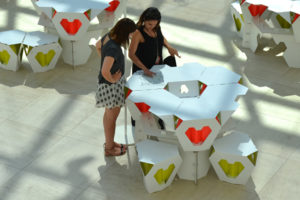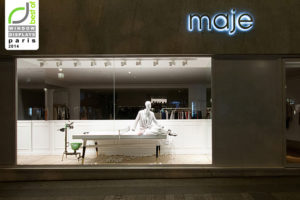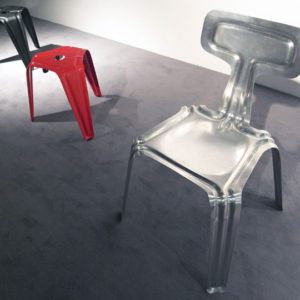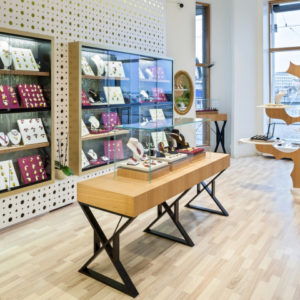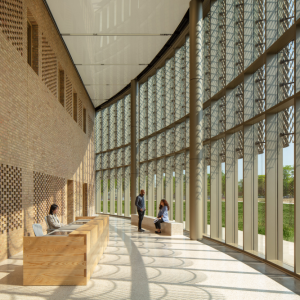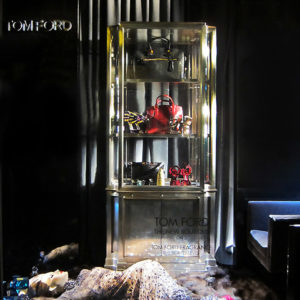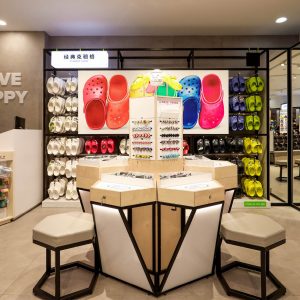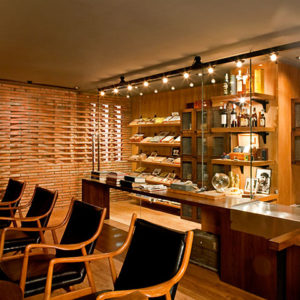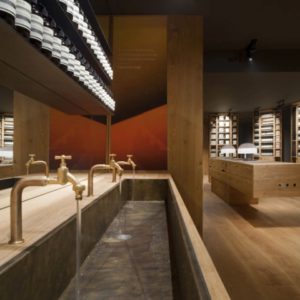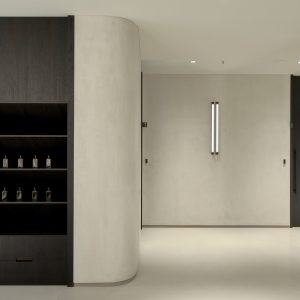
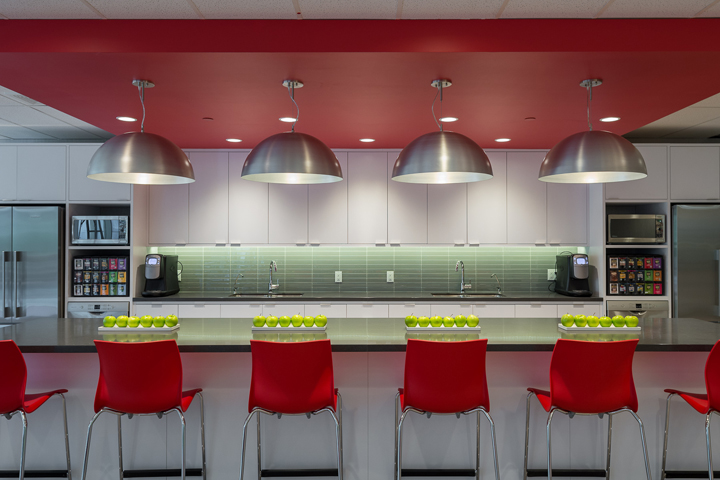

Our firm just completed a 2 year long renovation and expansion project for the corporate headquarters for Canadian Insurance Company, Intact Insurance Company. The building is located in the heart of Vancouver’s Financial District and the renovation area totals 110,000 square feet (5 full floors and 6 partial floors ), which is 75% of the high-rise they are based in.
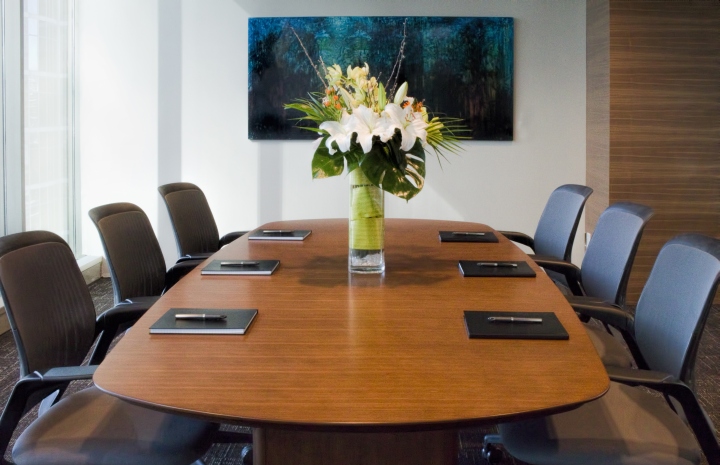
The project had up to 4 floors under construction at one time while employees still worked in the usable spaces on other floors. Employees were relocated to a minimum from floor to floor as required until the project was complete. The design is strongly based in the Traditional Westcoast style and also incorporates the company’s corporate standard walnut millwork and bright red features that tie in with their corporate branding colours throughout.
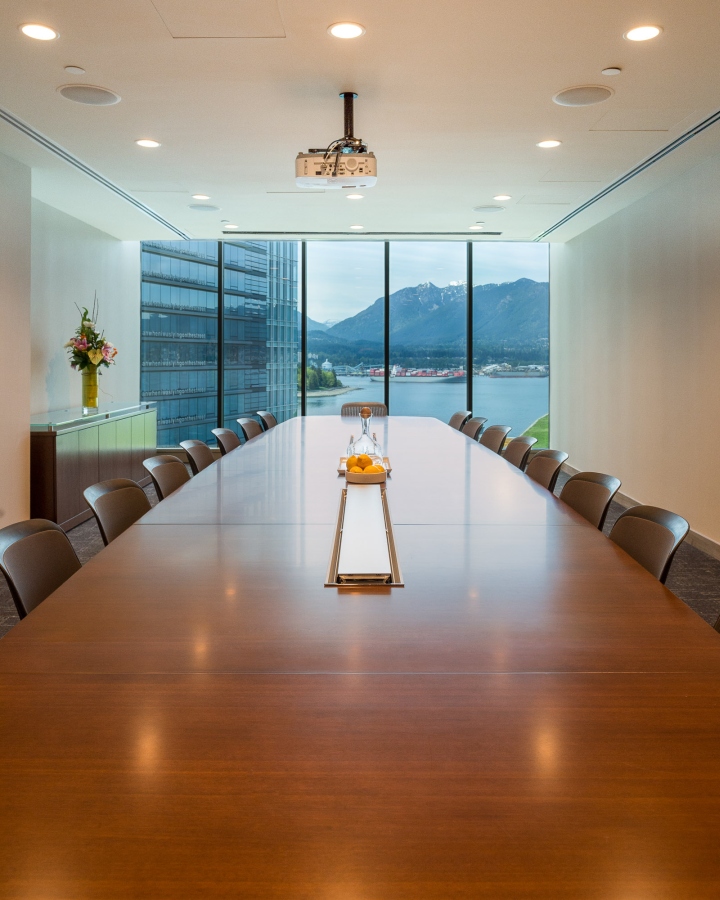
The project features unique spaces such as a 6,000 sq. ft. ‘Oasis’ staff lunchroom that showcases a large Livingwall ( complete with a real pineapple ), breakout spaces and sleek banquette seating. The employees can enjoy the natural daylight and large patio to lounge on in the summer time. All employees have natural light from 10’ height floor to ceiling windows which boasts stunning views of either the North Shore Mountains, Cityscape or Pacific Ocean. We used environmentally conscience interior materials, LEED Standard (Energy Efficient) lighting and appliances.
Designed by Counterpoint Interiors
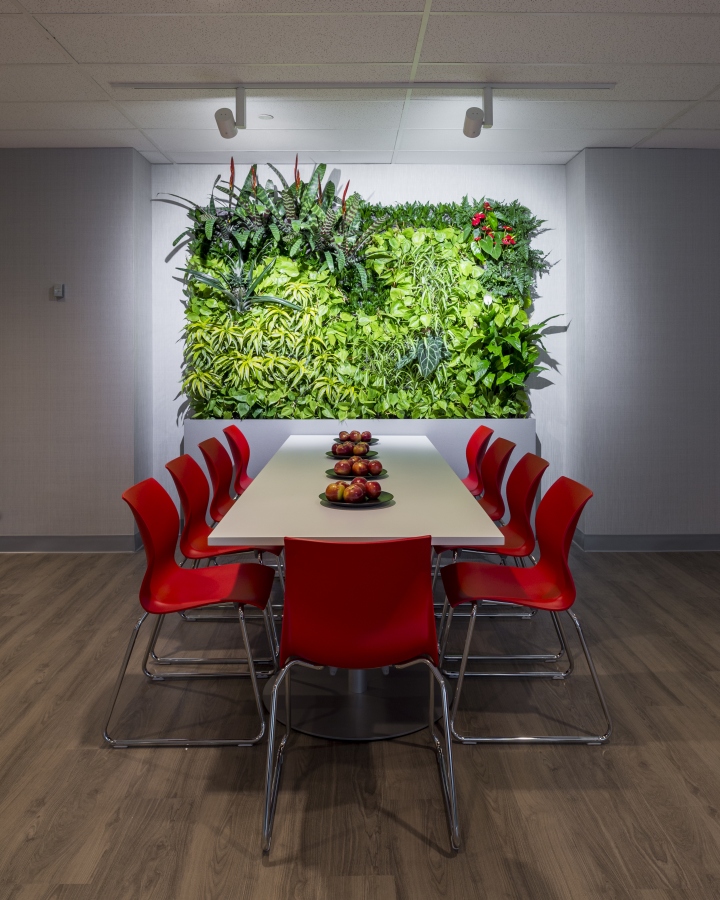
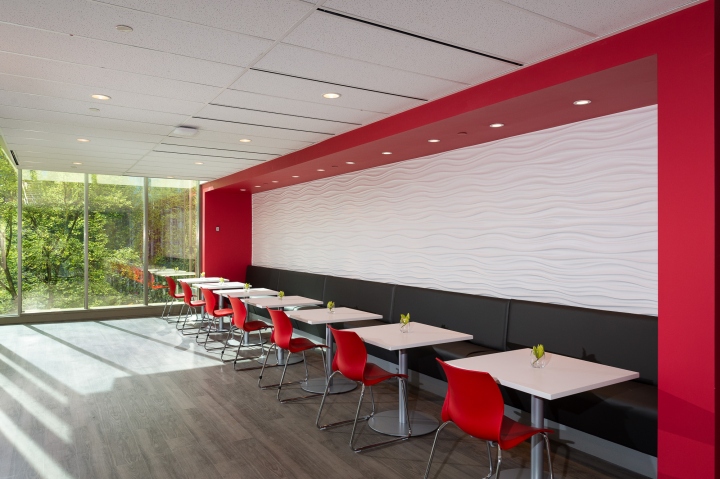
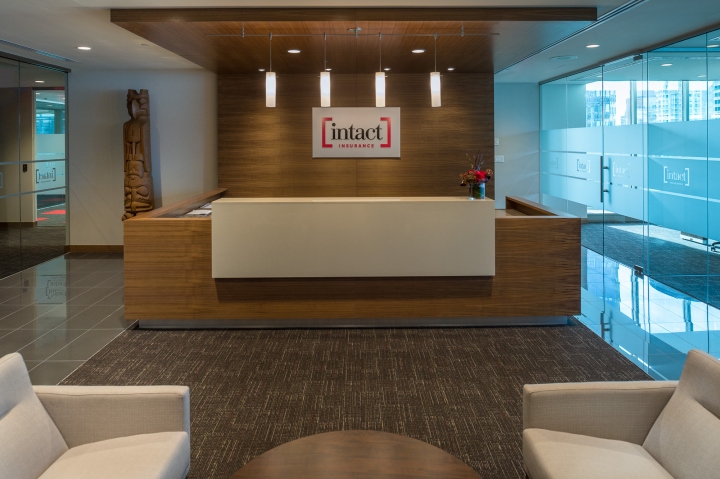





Add to collection
