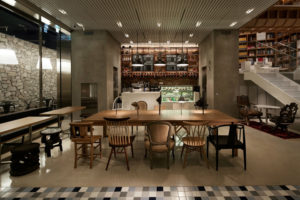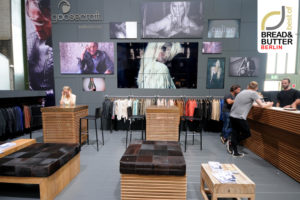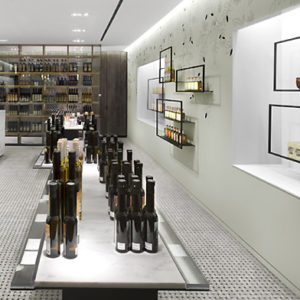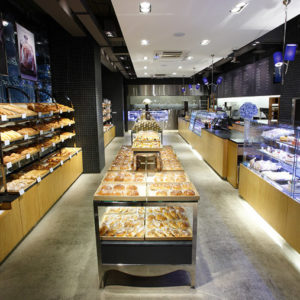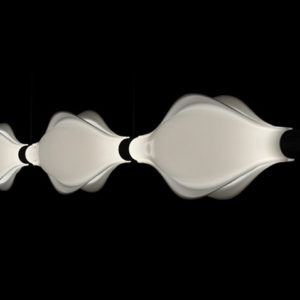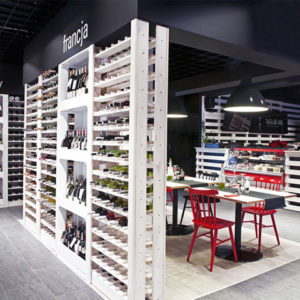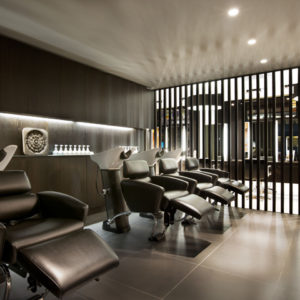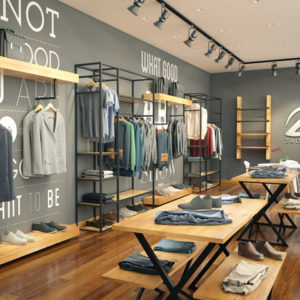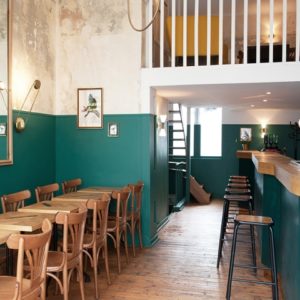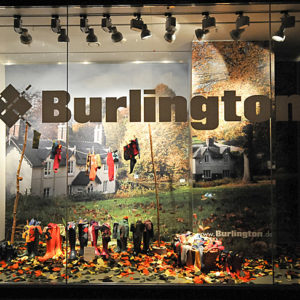
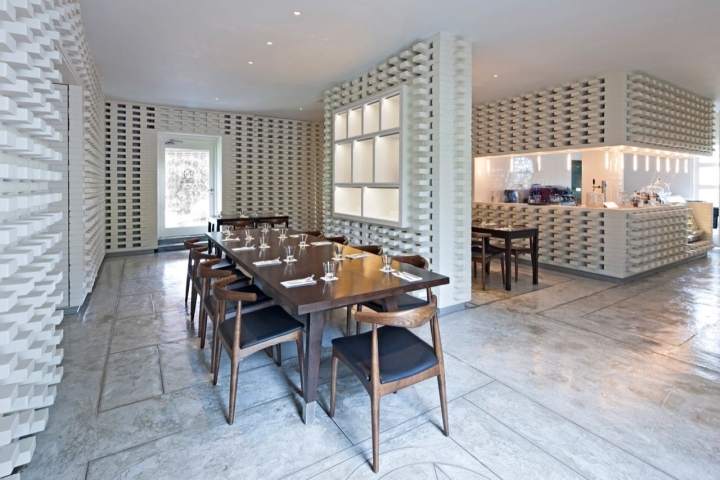

A simple but dramatic interior wrapper of painted white brick surrounds the vertical surfaces of the main dining room of Commune. Located in the historic Phoenix Park compound, once a British military outpost, the design purposefully interferes with and obscures views to the exterior landscape. The continuous perforated screen composed of standard solid brick alternates each coursing, rotated perpendicular to the row below and above, recalling the ventilation screens of mid-century tropical ventilation architecture.
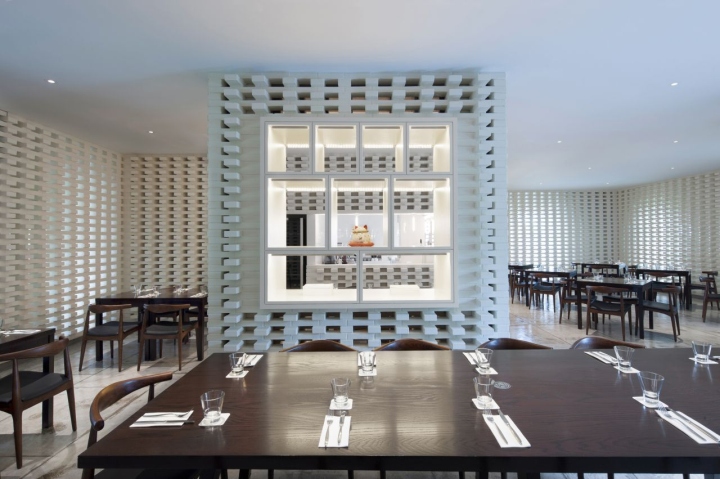
At night the optical relationship is inverted, the restaurant appears as a glowing lantern, wrapped within the historic and preserved colonial building. The perpendicular brick pattern subtly ungulates in plan, moving in and out to accommodate existing columns, openings, and air conditioners. The effect is a subtle gradation, producing an optical effect of movement similar to those found in artists exploring optical effects (Optical Art). Bridget Riley and Victor Vasarely come to mind.
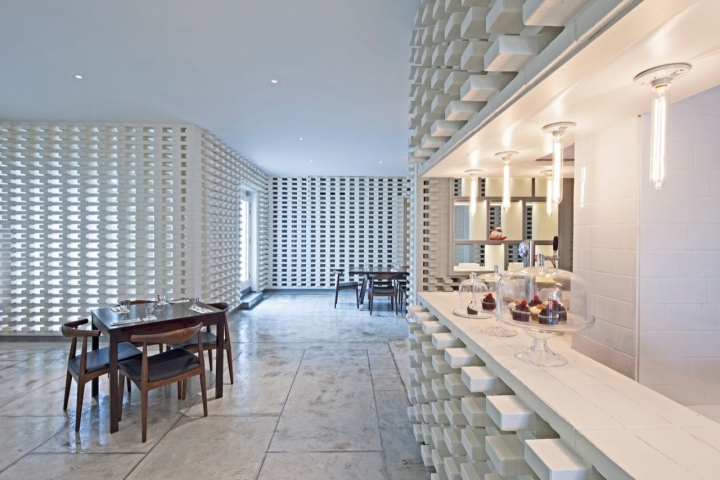
The graphic identity of the restaurant is embossed into the concrete floor as well as table tops; small details that produce a cohesive and thoughtful design experience. The other surfaces, floor, ceiling, kitchen walls are purposefully minimized in their visual impact, a reductive design strategy to focus and maximize the impact of the brick perforated screen. A straightforward brick, carefully and thoughtfully deployed at Commune produces comfort and excitement, screen and effect, wall and veil in a design of simple yet powerful elegance.
Designers: Pencil Office
Lead Design Consultant: Erik G. L’ Heureux AIA, LEED AP BD+C
Photographs: Courtesy of Pencil Office
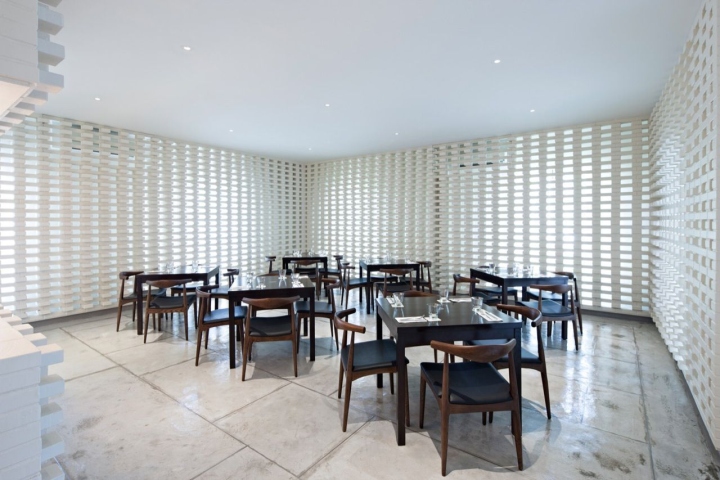

http://www.archdaily.com/431851/a-simple-brick-interior-pencil-office/




Add to collection
