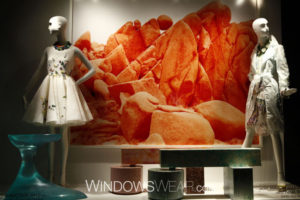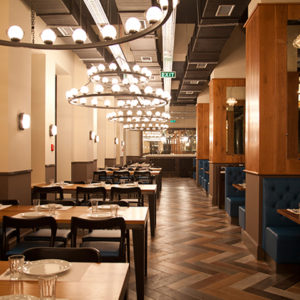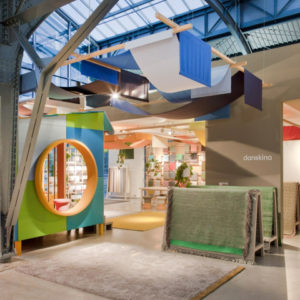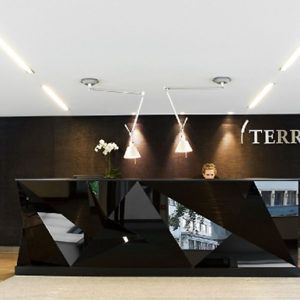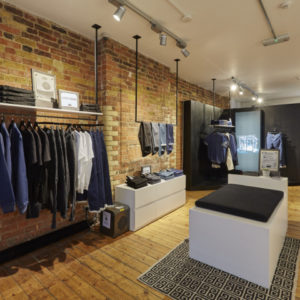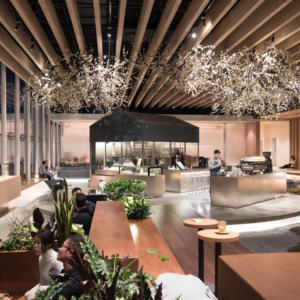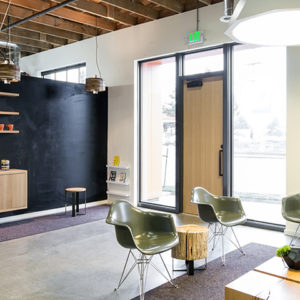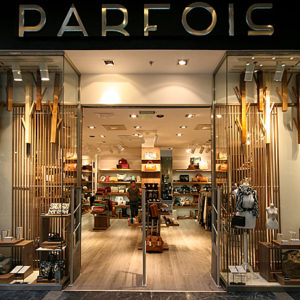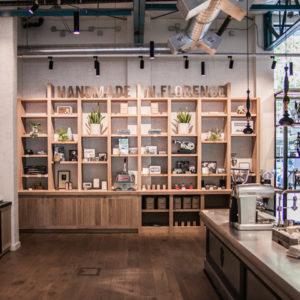
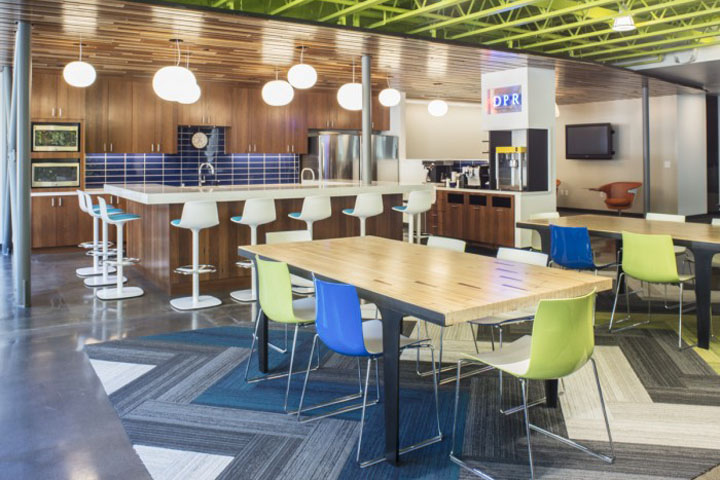

FME Architecture + Design has recently completed the design of a new office for DPR Construction, which is slated to be San Francisco’s first Net Zero Energy office. The challenge in the design was incorporating the required components to achieve NZE Certification while conveying DPR’s culture and community. Much of the design focused on bringing the outside in with three living walls, giant skylights, solartube lighting and outside air ventilation.

The central atrium (otherwise known as “Market Street”) provides the focal point in the building with very little separation between the various office spaces. Moving all the desk space to one floor supports the interconnectedness of the office. Bringing the break area to the front of the building greets visitors with the welcoming and relaxed environment so prevalent in DPR’s culture.

DPR is dedicated to sharing their space as a living lab for their community. Many of the products and partnerships featured in the design of the space are crucial participants for the next generation of NZE Buildings and include: Mission Bell, Big Ass Fans, Environmental Building Services, Habitat Horticulture, Integral Group, Glazier Iron Works, Sloan Valve and many more. This project is currently pursuing NZEB Certification and LEED-NC v.4 Platinum Certification.
Photography: Drew Kelly
Design by FME Architecture + Design
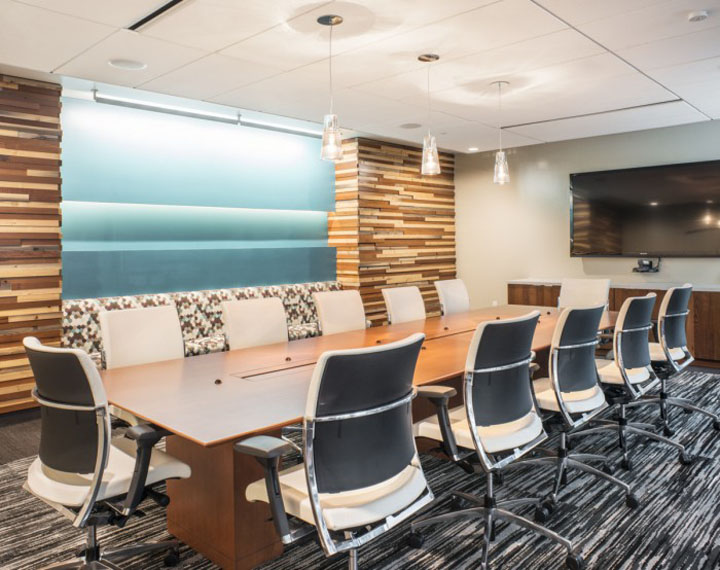
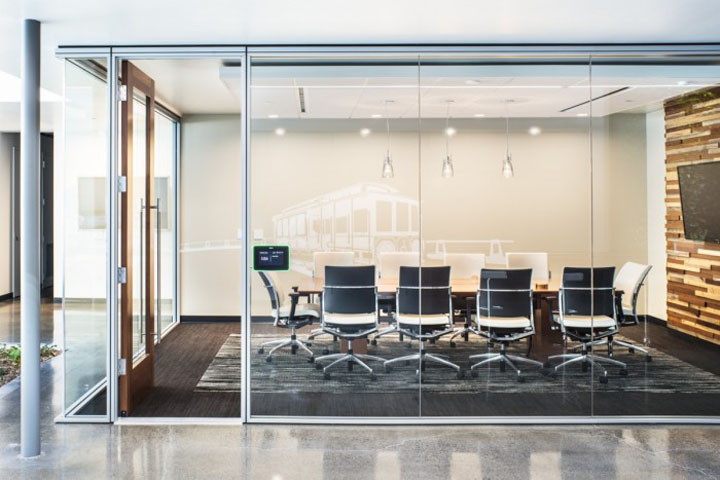
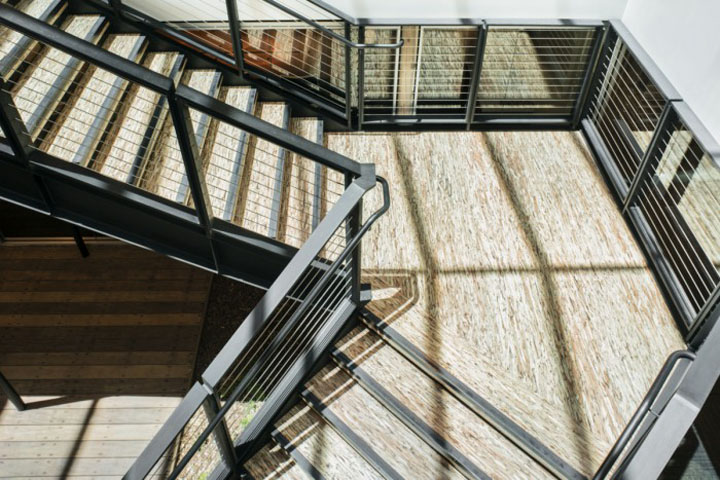
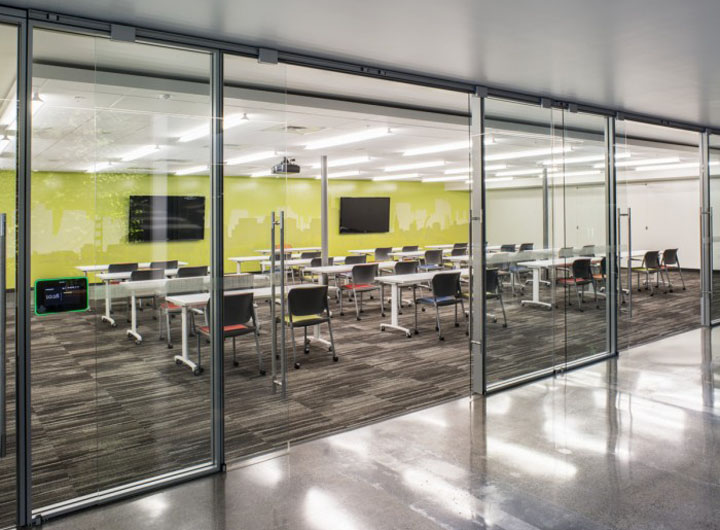
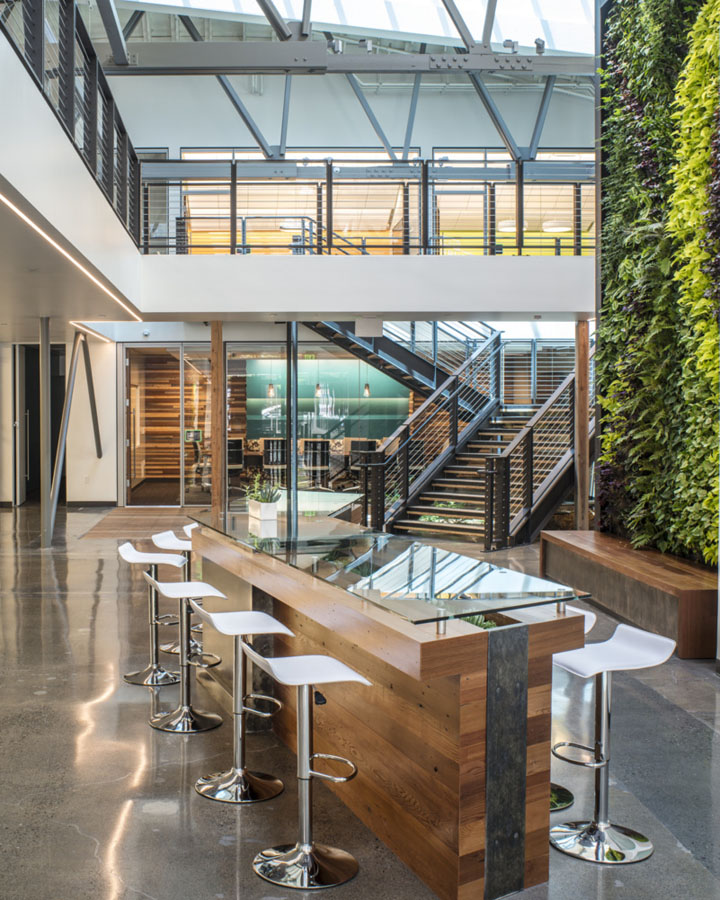
http://officesnapshots.com/2014/08/27/dpr-constructions-san-francisco-offices/







Add to collection

