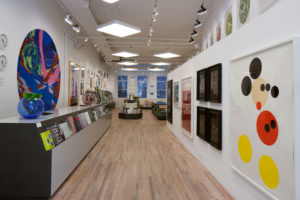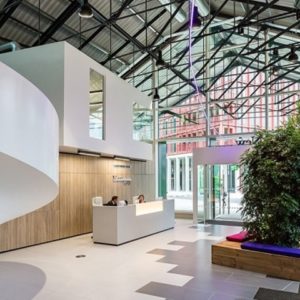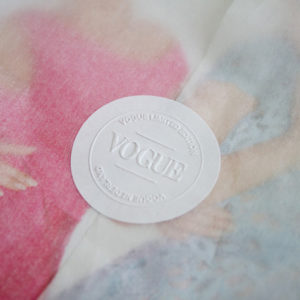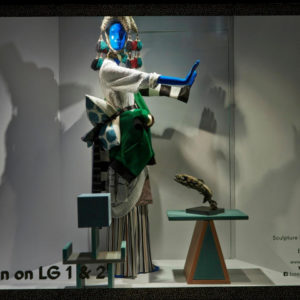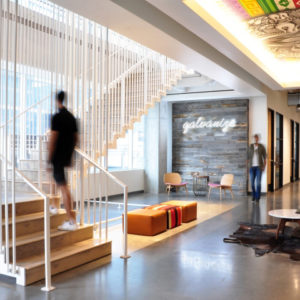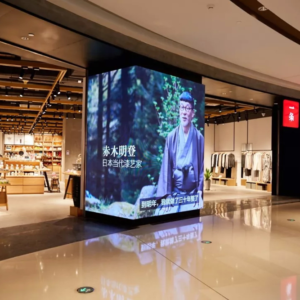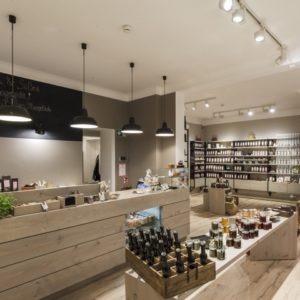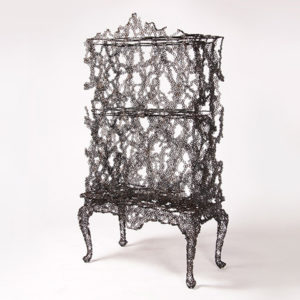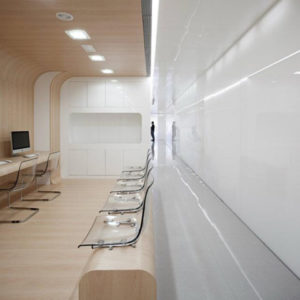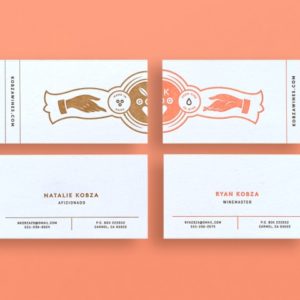
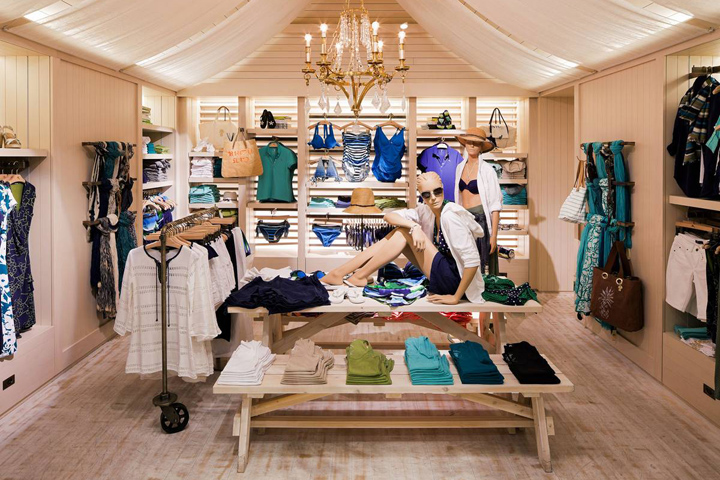

An “urban resort” was the concept for Tommy Bahama’s Manhattan Island flagship in this landmarked building on Fifth Avenue. Materials that evoke an easy tropical lifestyle – “sandy” limestone floors, “driftwood” reclaimed oak, louvers of salvaged Coney Island boardwalk and whitewashed millwork – are employed with accents of blackened steel and tarnished brass. Custom designed lanterns, campaign style display fixtures and a 14-foot live edge wood table are featured elements.
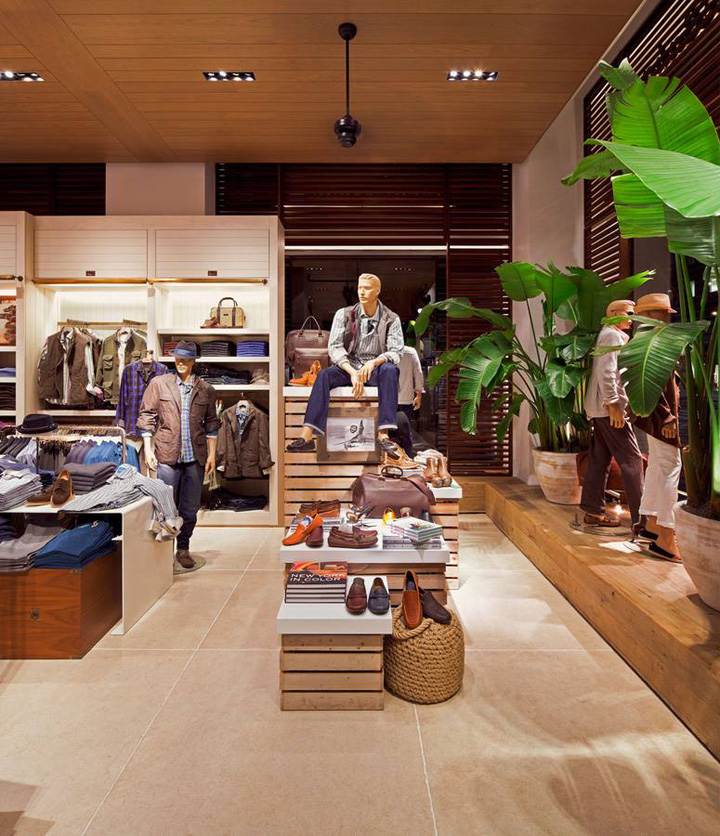
The Marlin Bar features a row of specialty rum oak barrels against a white metal, back lit custom screen that suggests palm tree bark or fish scales. A tropical rainforest mural provides the backdrop for the intimate back room. The main bar room has walls of reclaimed oak boards, and louvers of salvaged Coney Island boardwalk. A monumental blackened steel and Ipe spiral stair leads to the Restaurant above.

The Restaurant – with wide plank board floors and weathered rafters – features a second bar and an open kitchen. A ribbed glass rail surrounds the opening to the atrium below, featuring custom lanterns.
Designed by Michael Neumann Architecture


















Add to collection

