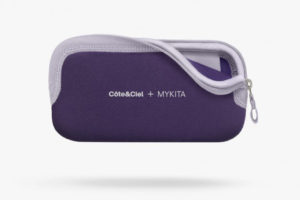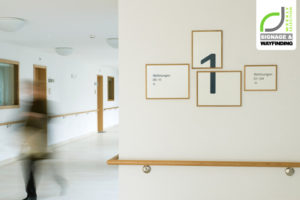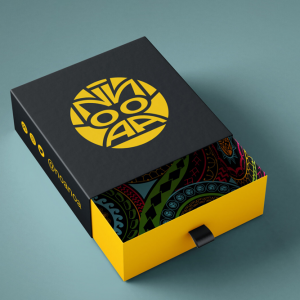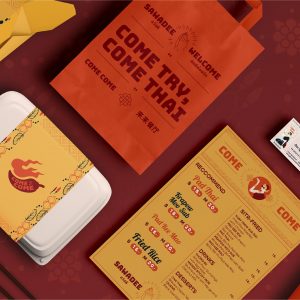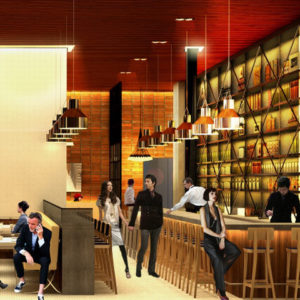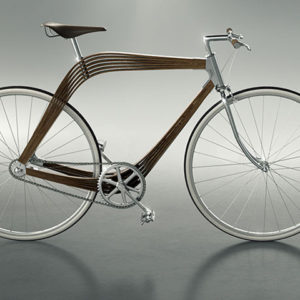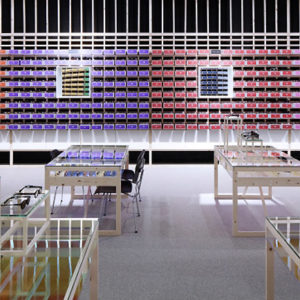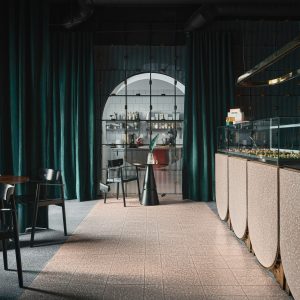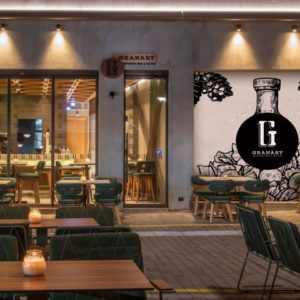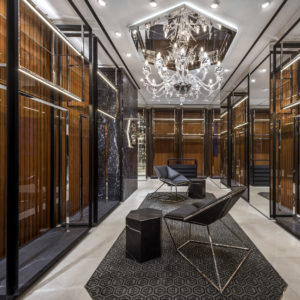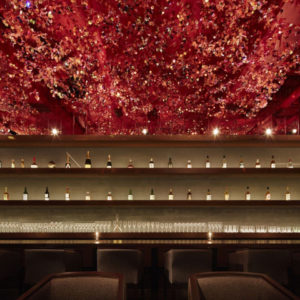


A design request of Asset management PBcenter is accepted in Yeoksam-dong Gangnam-gu, the Mecca of the office commercial supremacy. Clients require motivative offices with creative and effective tasks, escaping from boring workstation simply doing work. Making the workstation from continuous square space to the artistic surroundings, we plan to achieve more vital and pleasant working environment, and it refers to the keyword of ‘TownHouse’. Townhouse is a western residence sharing the wall between detached houses side by side. It is easy to develop community sharing the garden and wall. Also personal privacy is protected and efficiency is developed at once. It needs the public area to communicate among coworkers as well as the personal area for consulting with clients. It is used to the important keyword to draw efficiency here.

Two alleys are formed on main street, and it vivified the feeling outside the town by using cold and heavy finishing materials such as red bricks, iron plates, and tiles. And 8 PB rooms along the alleys presents the trust and restfulness to long-staying clients by feeling coziness of their own home. This 8 PB rooms’ inside is designed to square, but the surface is designed using various angles without boredom to the space efficiency. Also ceiling through the corridor is formed to bring the feeling of sunshine from outside and lifeful area through various kinds of change for each room.
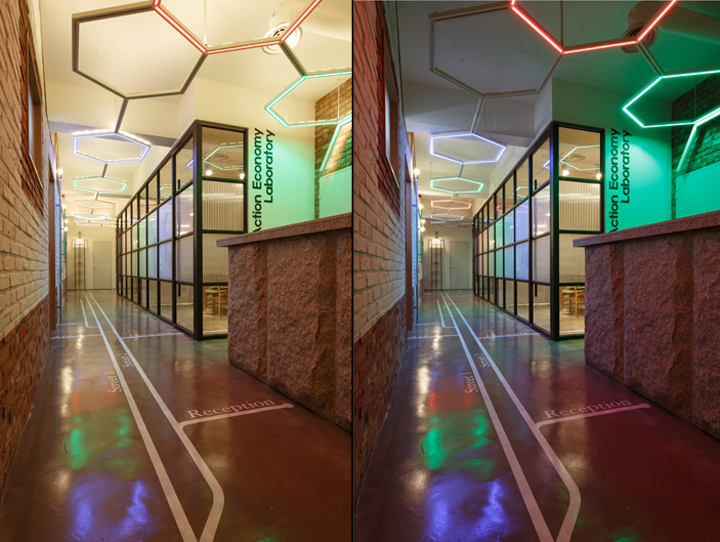
Seminar room is planned to use the area as users’ sense, and they can communicate with clients freely. Using the sliding door installed in the center, it could be used to each small meeting room or the open spaces when it open. This triangle table is used as the user’s preference, and it adds the function of variable area. Lightening plan also escapes from existing flat and daylight office, and intends to lower the eye strain and make comfortable mood by using only the bulb. It offers the depth in space and directions to clients, connecting Hexagonal sculptures. And LED bar is installed upon the sculpture to soften the mood and be absorbed in the area naturally. According to the clients requirement of the lightening plan which could be changed into the area for a party, colored LED bar is installed under the sculpture to change the workstation refreshingly.

PBcenter which is composed to creative areas in an atmosphere of freedom is frank, flexible and cheerful. It is intended to the area that promotes the interaction between staffs and visitors and the platform to achieve the motivation for communication, cooperation, and knowledge sharing.
Designer : Jin yeong Yang, Il Kwon Kwon
Design Team: Ju young Choi, Se young Jung, So Hee Park, Hye Jeong Shin
Design by Friendsdesign



































