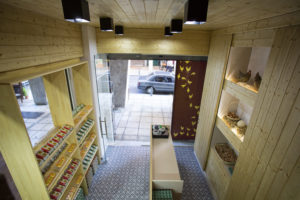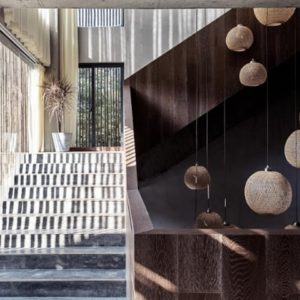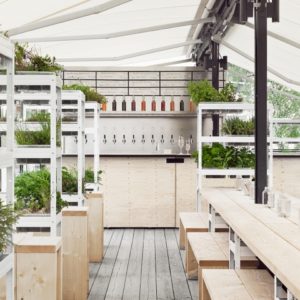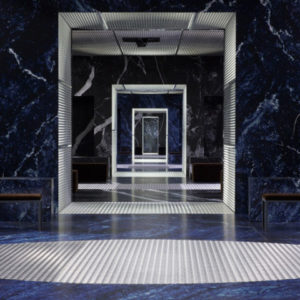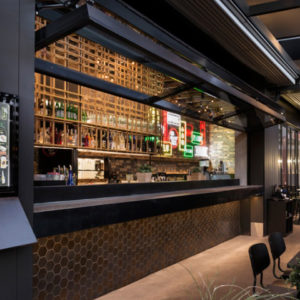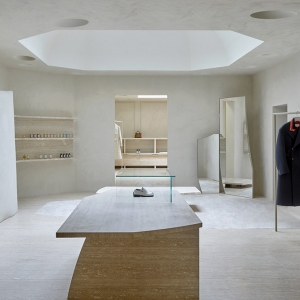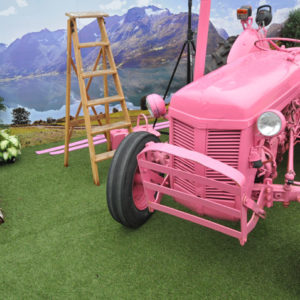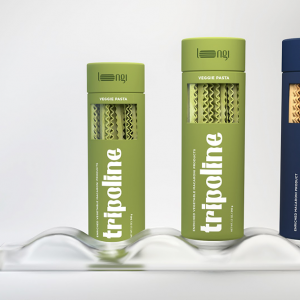


Historical Context and Sustainability Basis for River Cottage Winchester Canteen Design. The opening of the latest River Cottage Canteen in Winchester is the fourth restaurant by the high profile West Country operation, adding to those in Axminster, Plymouth and Bristol, and the third of those to be designed by Mackenzie Wheeler Architects and Designers, London. The Winchester canteen has been created within the 18th century Grade 2 listed Abbey Mill, bordering Abbey Park in the heart of Winchester and very near to the Cathedral.
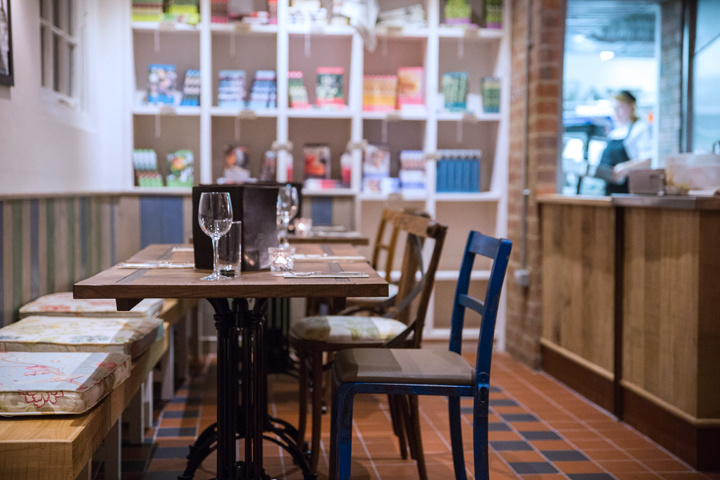
The mill buildings comprise a collection of fairly utilitarian brick built structures developed and adapted over the last three centuries as milling technology changed but, rather oddly, was faced with a fine classical portico in 1800 so that the building might present a more attractive façade to the new public park formed in the centre of the city at that time.

Internally, the building comprised a complex arrangement of fairly small and low ceilinged spaces on varying levels that, while typical of most old mill buildings, did not seem to offer the prospect of a very attractive venue for a new restaurant. However, with a grand entrance accessed directly off the public park and built over the fast flowing mill race, the location and setting promised to be very attractive and quite unique.
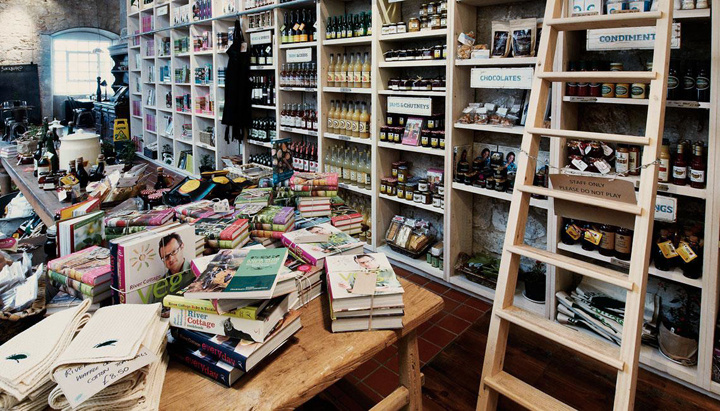
River Cottage aspires to the highest standards of sustainability in all its operations, from the sourcing of ingredients to building construction and energy generation, so the emphasis of the project was to make the best use of the existing building stock and the embodied energy present within these buildings. This approach also offers the best way of achieving a unique sense of place so that the venue is properly rooted within its location and quickly becomes an integral part of the city.
Design by Mackenzie Wheeler Architects + Designers
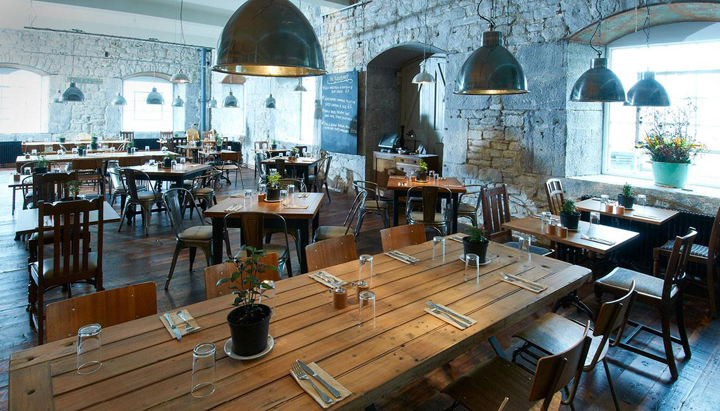


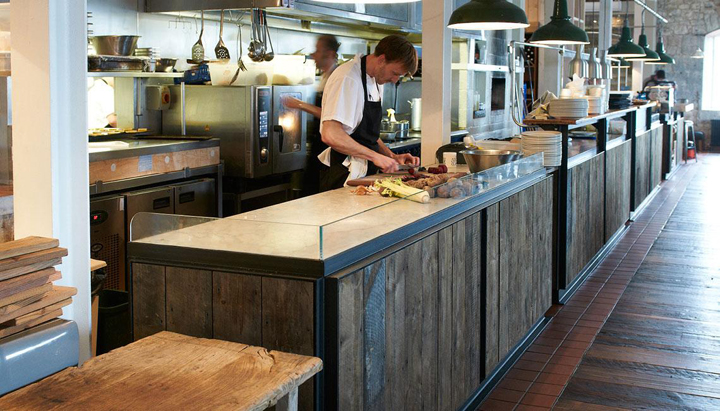
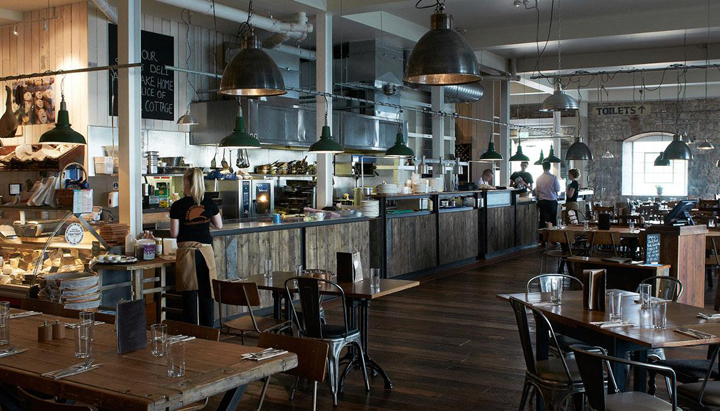



http://www.mackenziewheeler.co.uk/restaurants/river-cottage-canteen











