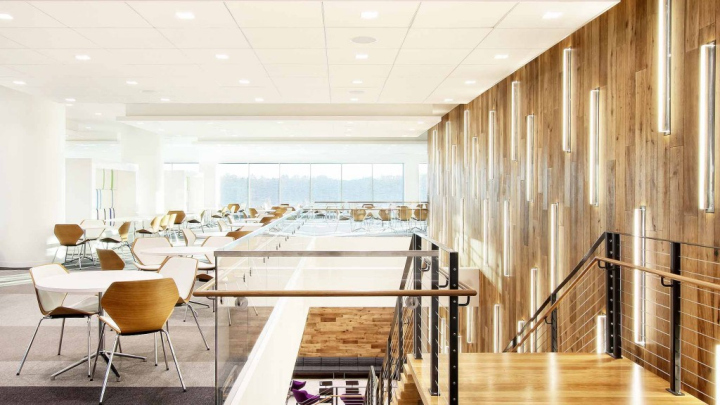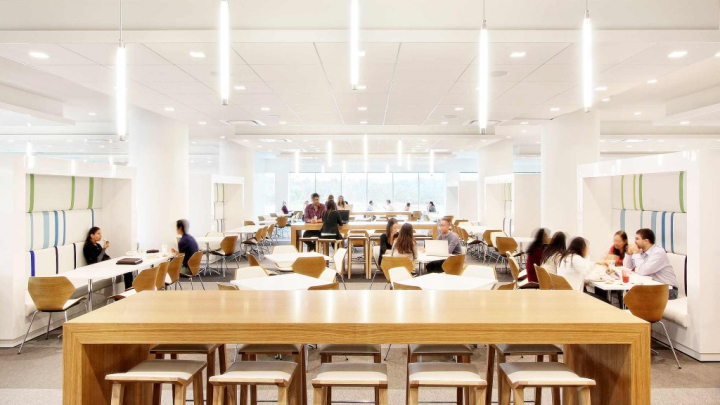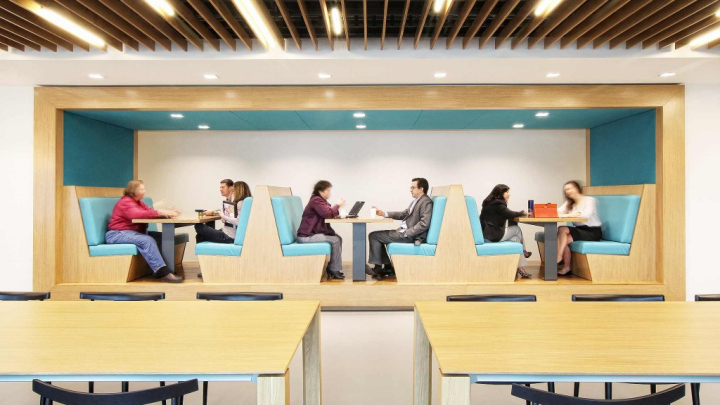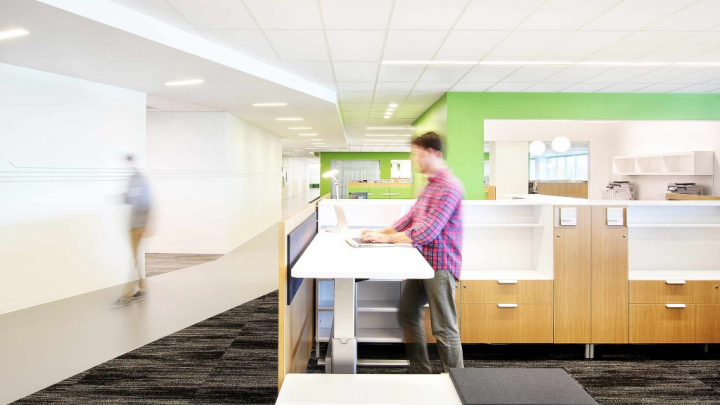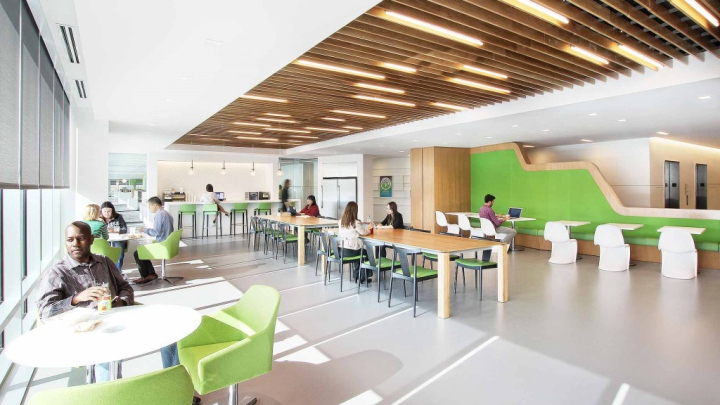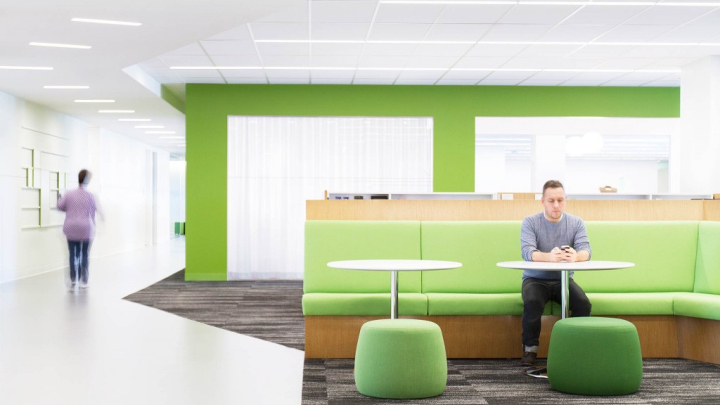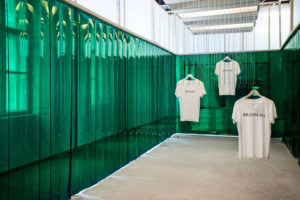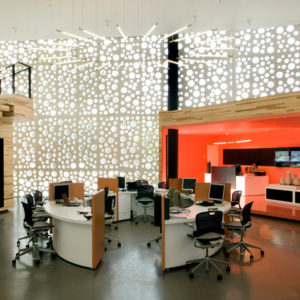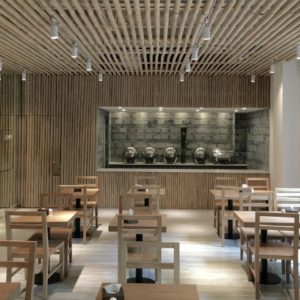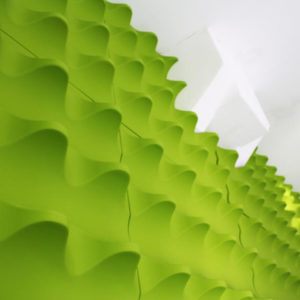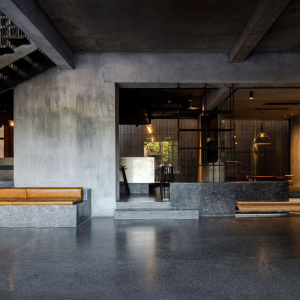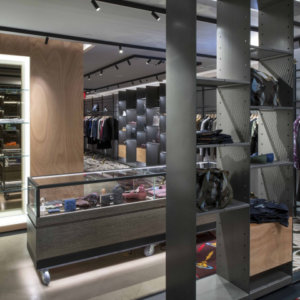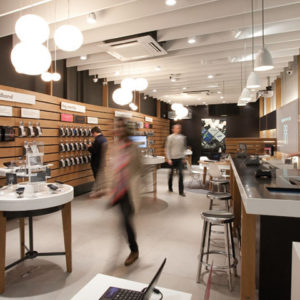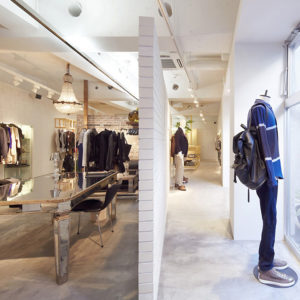
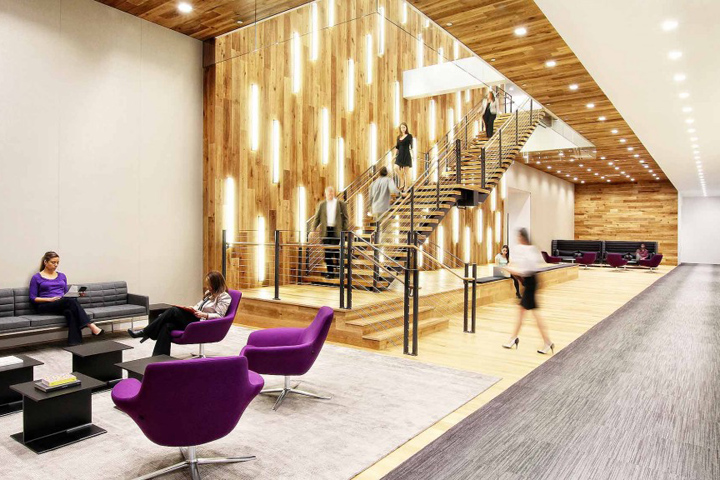

In consolidating four locations into one 95-acre site, Bayer HealthCare had the opportunity to establish a unified brand expression. The overarching goals of the new headquarters were to foster community through common culture and encourage wellbeing. The office plan is 100% open, providing a range of work environments that support both focus and collaboration. A variety of engaging spaces—from meeting pavilions to huddle rooms—bring versatility and build relationships. The “passage to wellness” traversing and connecting the workplace promotes walking, while the five-story stair through the atrium at the ‘heart’ of Bayer includes discreet distance markers and upgraded egress stairs further boost physical activity.
The 750,000 square foot office space features Alea open plan workstations for approximately 2,400 employees. Alea’s product designers and engineers collaborated closely with Gensler to achieve the desired result. Ergonomic properties, sophisticated wire management and sit-to-stand desks are some of the features of Alea products.
Designed by Gensler & Alea Office
