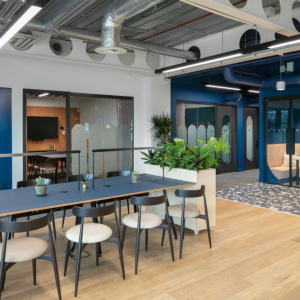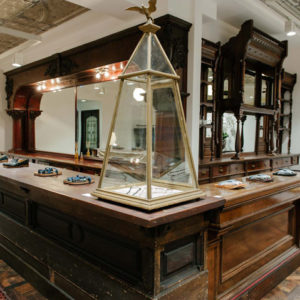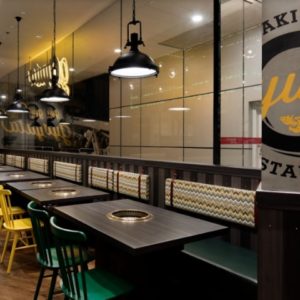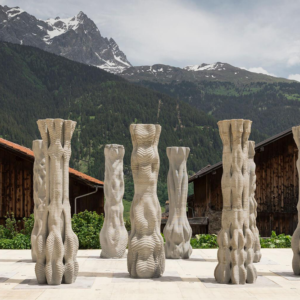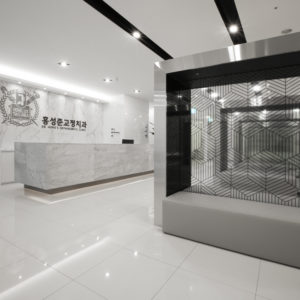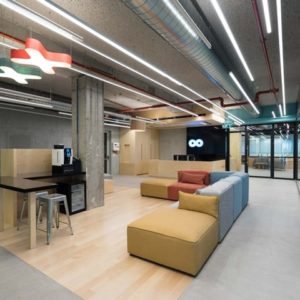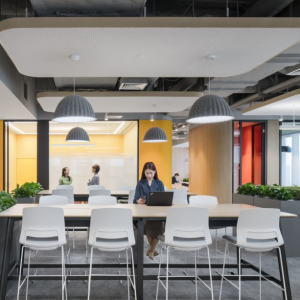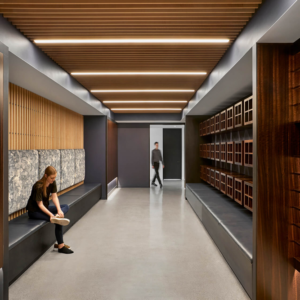
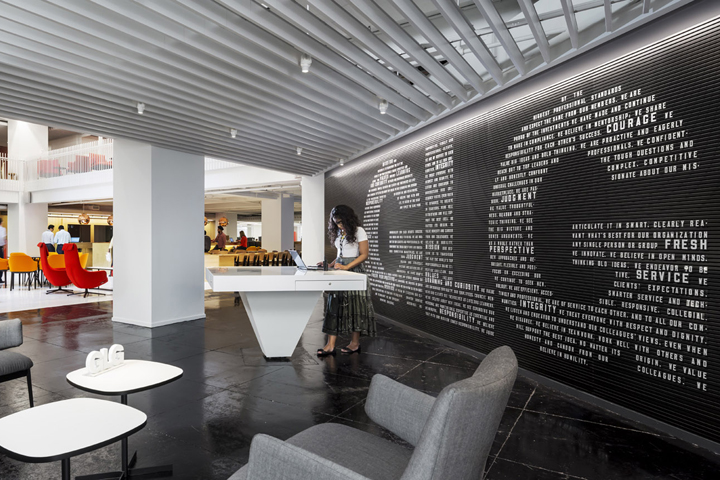

Overlooking Grand Central Terminal, the new 65,000 SF headquarters for our GLG, the world’s largest membership for professional learning and expertise, presented us with the opportunity to shape the transition of their growing company to a highly collaborative workplace specifically tailored to host client-facing teaching and learning events.
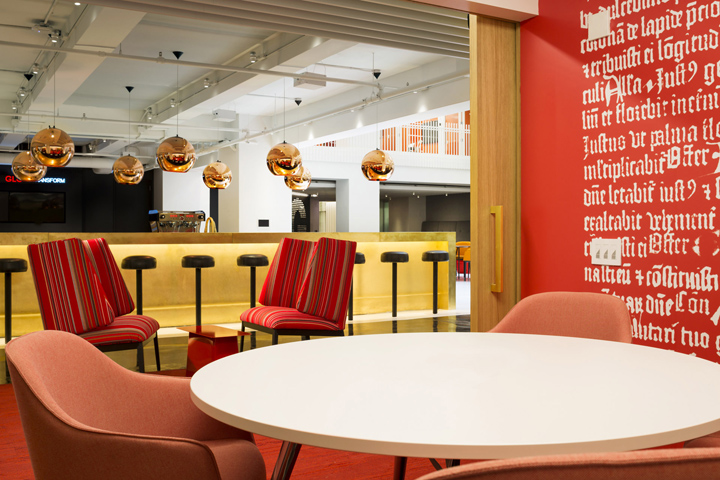
Our first challenge was adapting the 1928 building to accommodate the new atrium and skylight. The angled skylight was developed to control direct light and maximize its horizontal distribution into the deep plan space, while accommodating mechanical shades and built-in lighting. The atrium floor was finished in white epoxy to further assist light distribution.
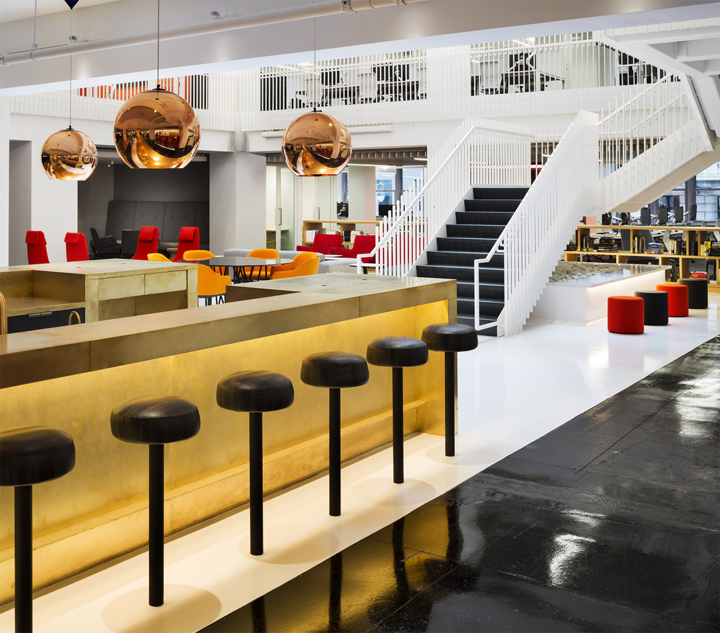
A steel staircase was designed to offer a landing podium for town hall talks, and provide an easy, open connection between floors. Upon arrival, visitors are greeted by a host in the reception zone, in full view of the light-filled atrium, furnished as an inviting lounge and work area and coupled with the brass-encased coffee bar. Along the perimeter of the floor, bench seating allows for team and individual work, and benefits from good light and views.
Photography: Michael Moran
Design by Clive Wilkinson Architects
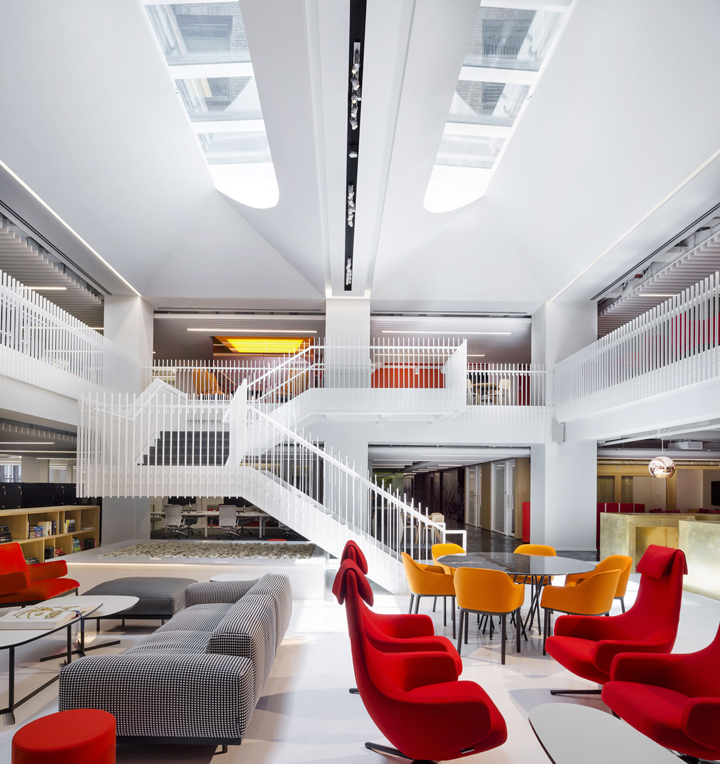
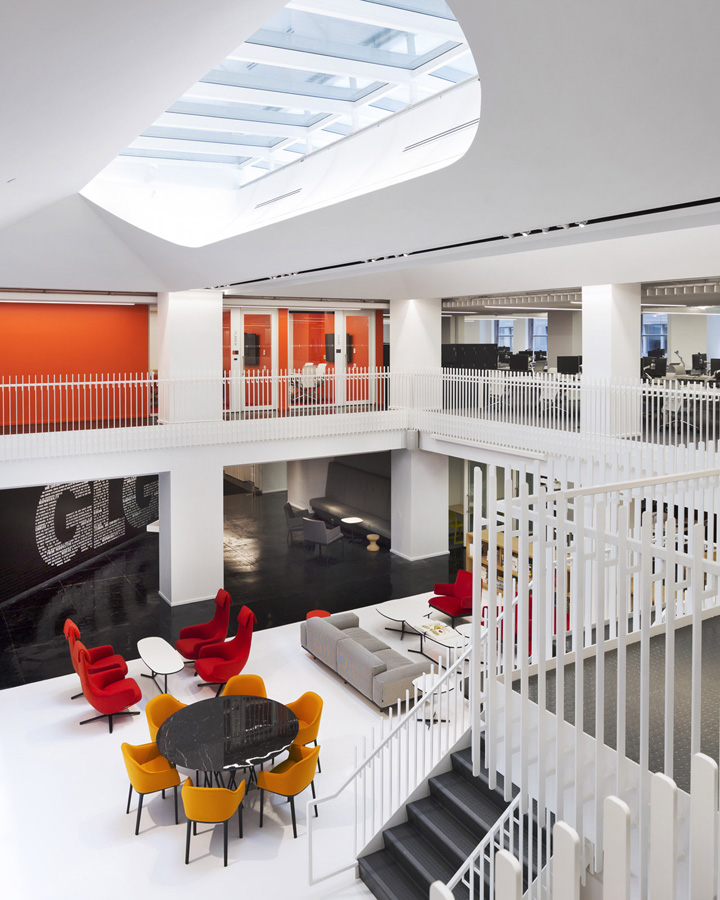
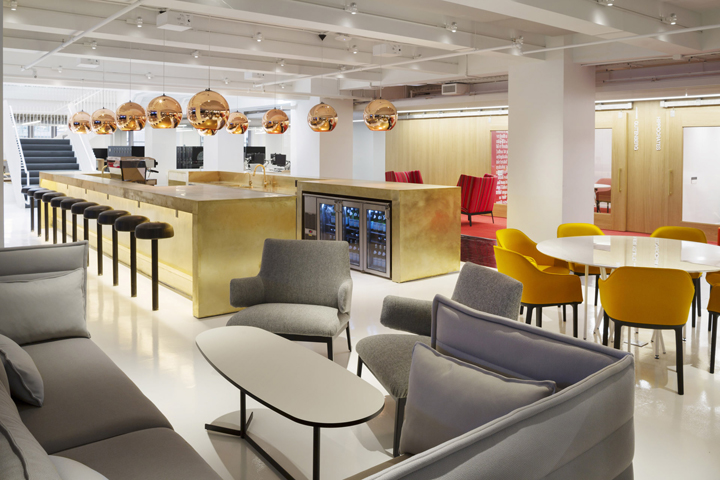
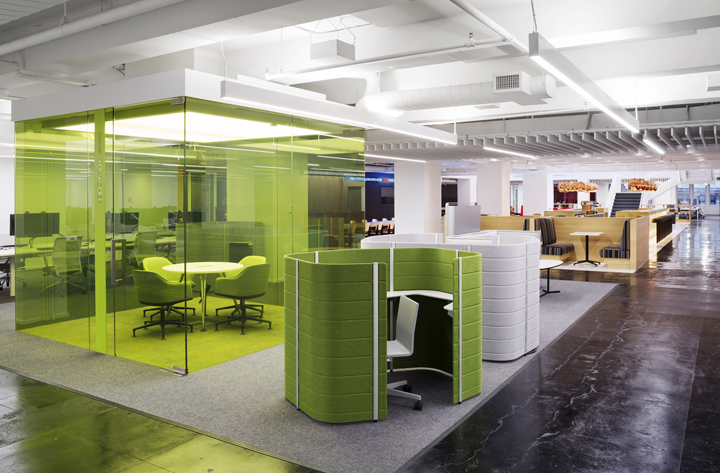
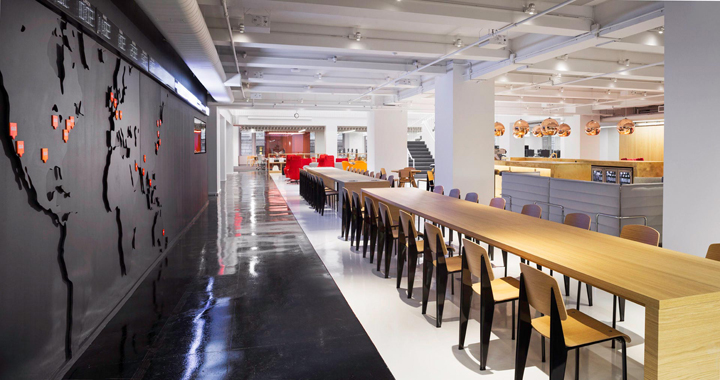
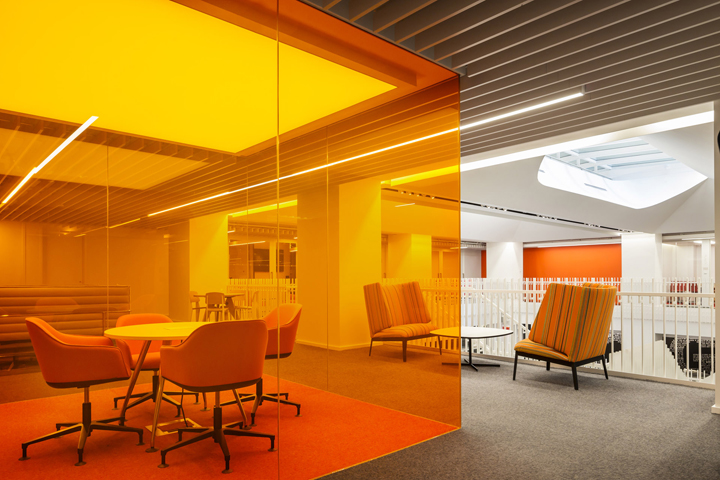
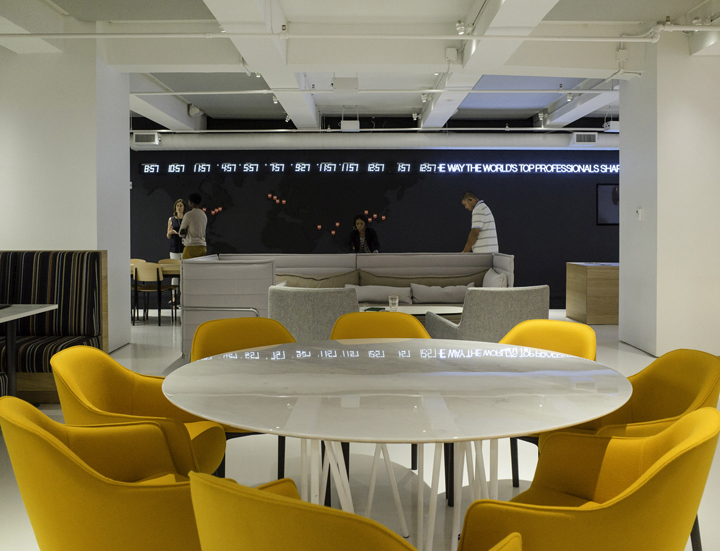
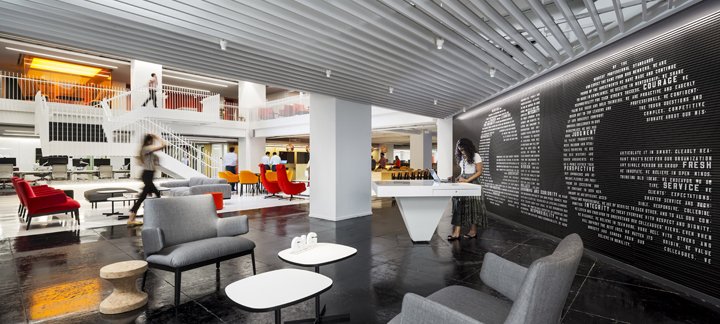
http://www.clivewilkinson.com/portfolio_page/glg-global-headquarters/












