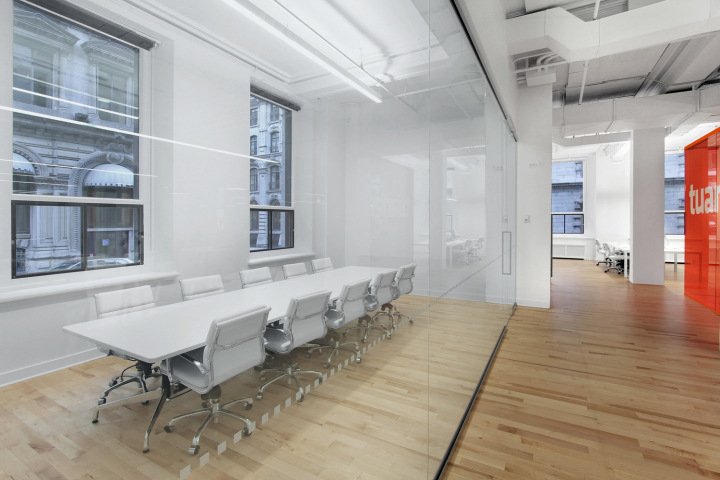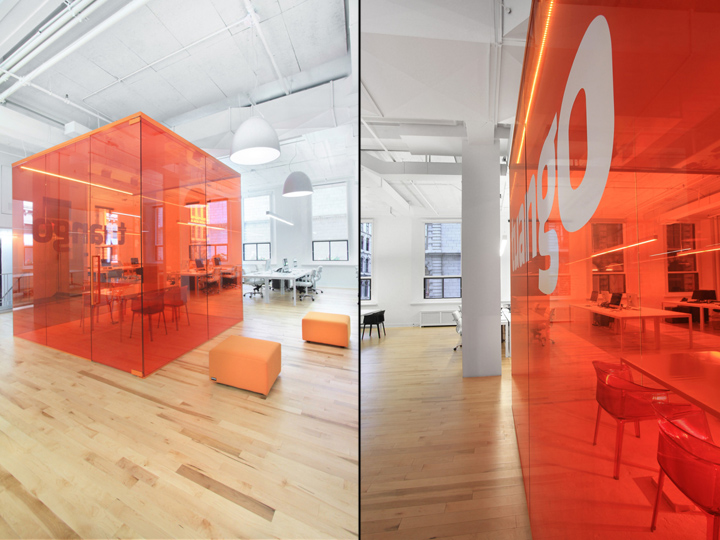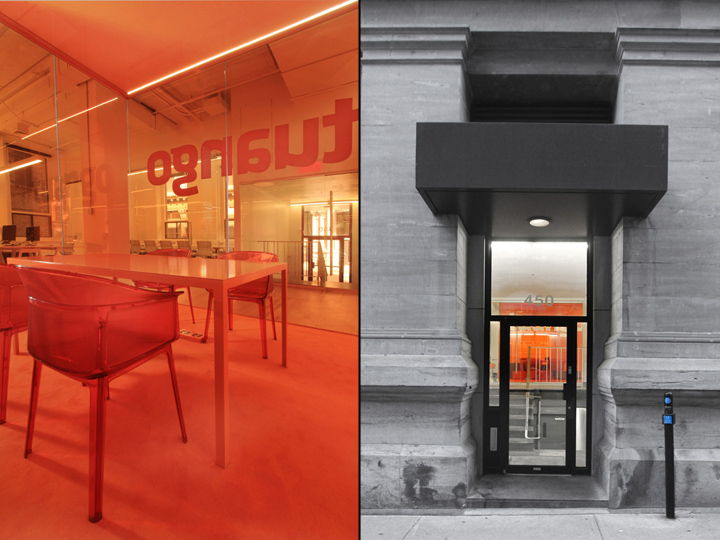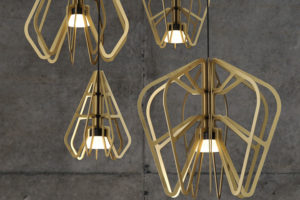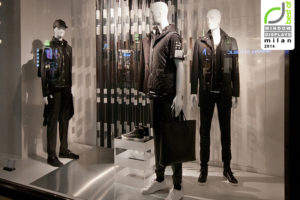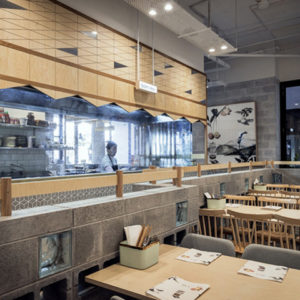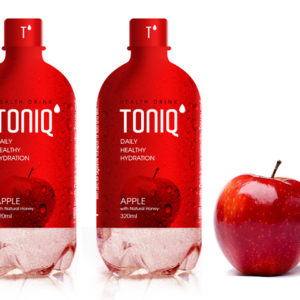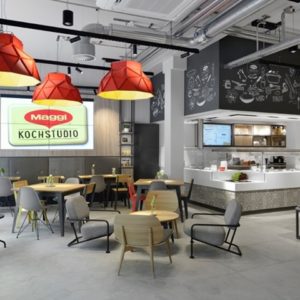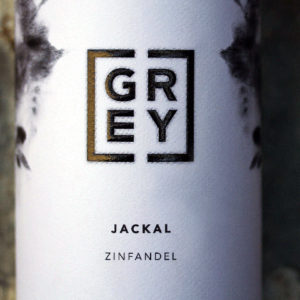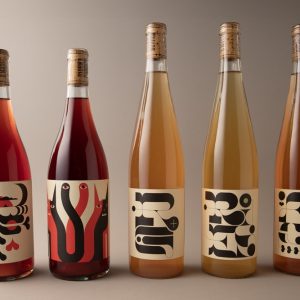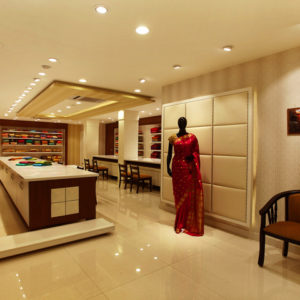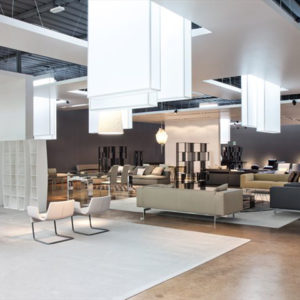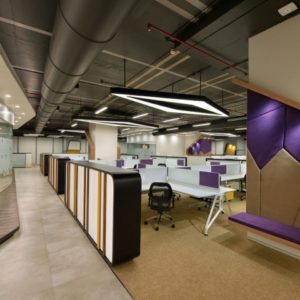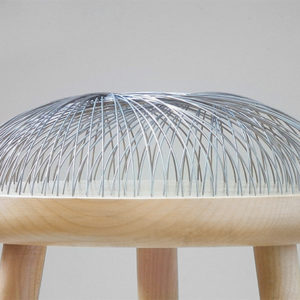
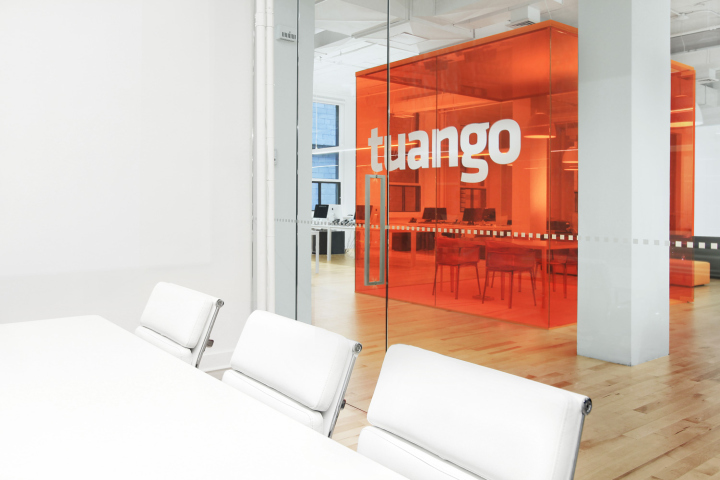

The project was to create their new office space, located on the ground floor of the prestigious Affiliated Building, built in 1868. The idea behind the whole concept was to materialize in 3 dimensions the their logo, which is displayed prominently on a 10 foot glass cube at the entrance of the space.
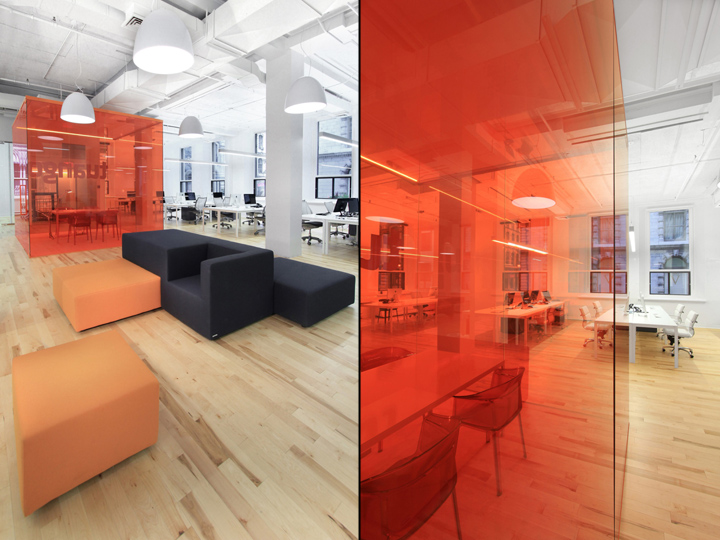
Tuango’s business in centered on group buying and promotions, and the central cube, a meeting room, is its physical representation. This orange cube also serves as external signage, as the large logo being visible from the street. Set up around it, include an open workspace, boardroom, several closed offices, kitchen and lounge area. In order to emphasize the natural light coming from the windows, the walls and the open ceiling were painted white.
Designed by Anne Sophie Goneau
