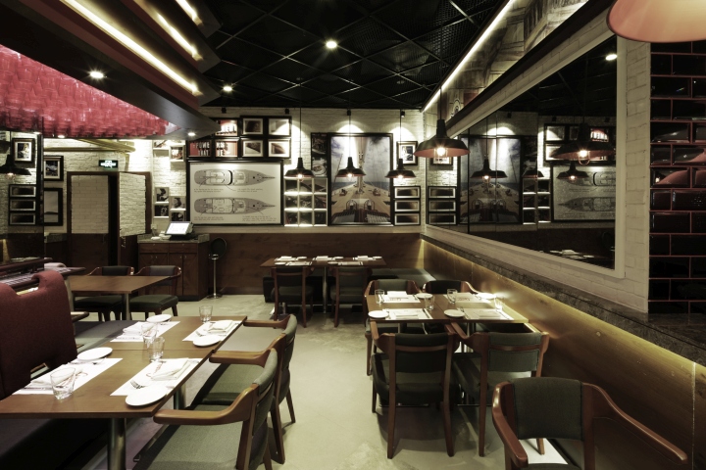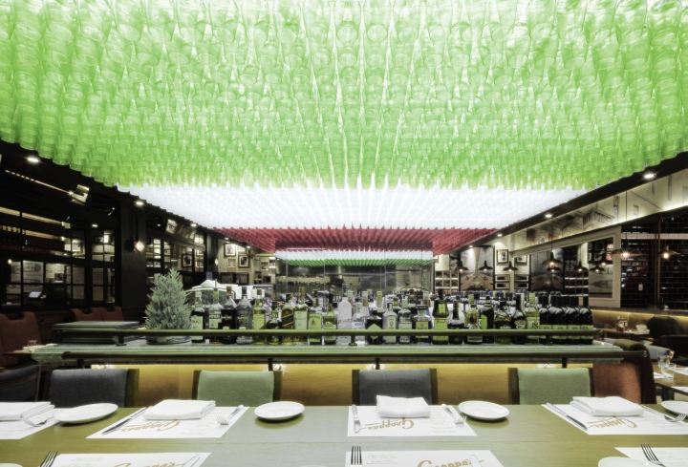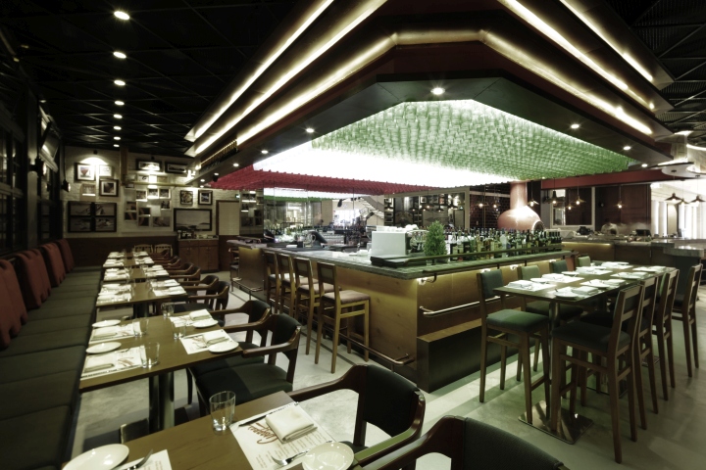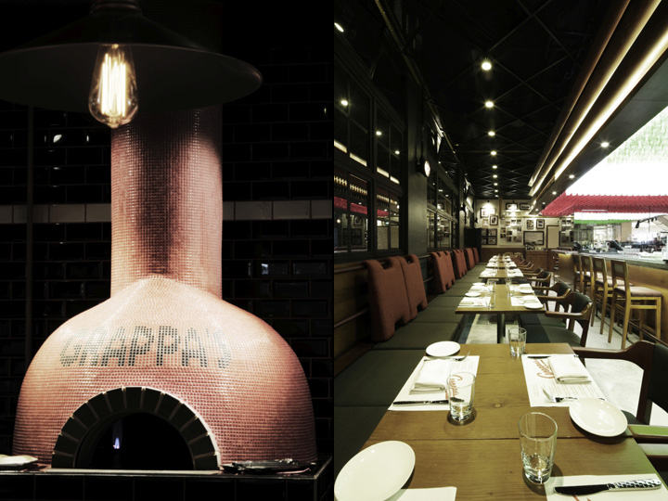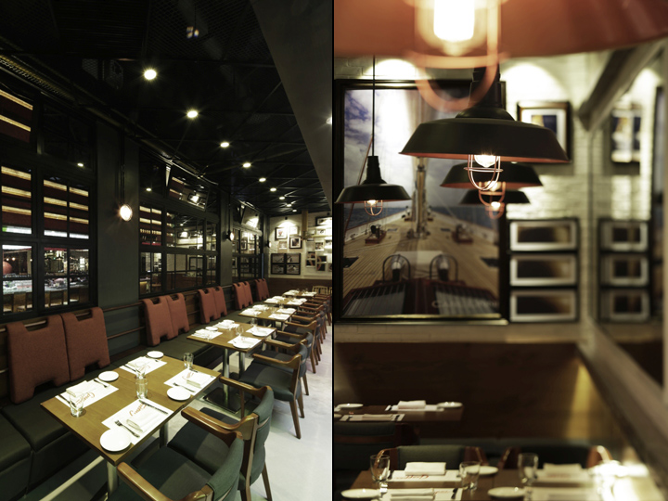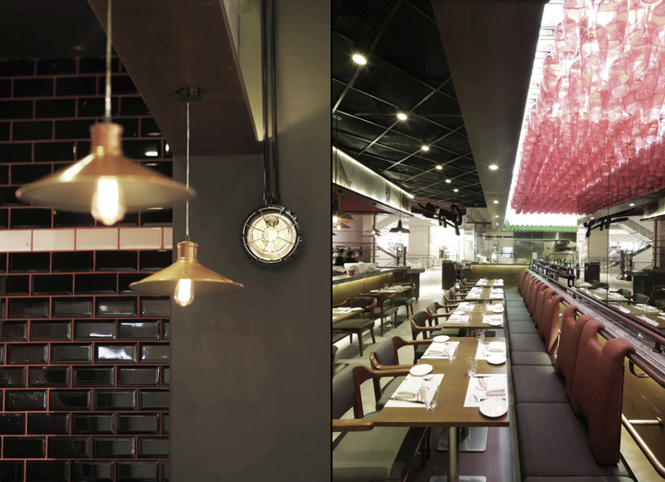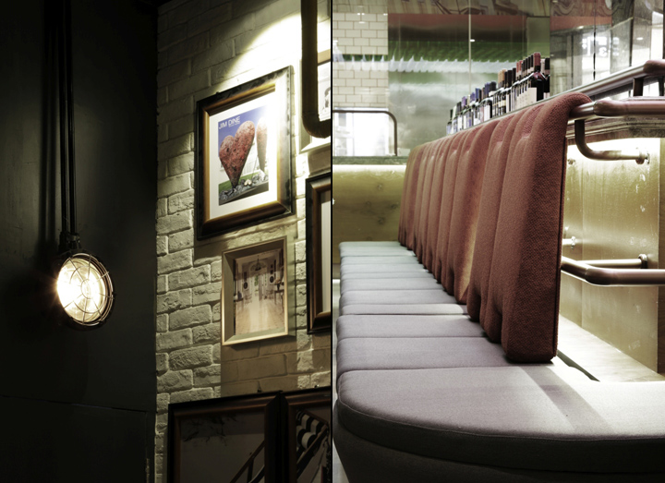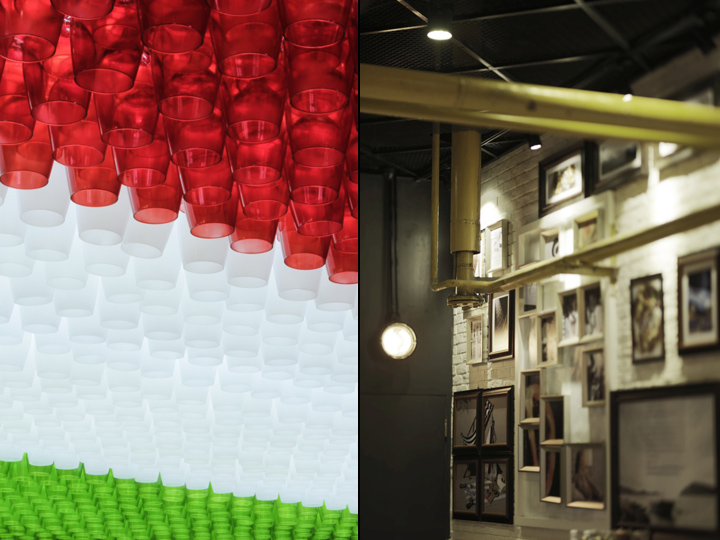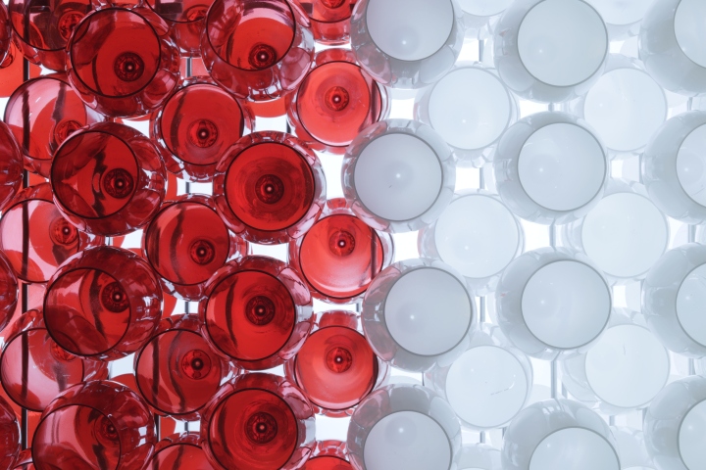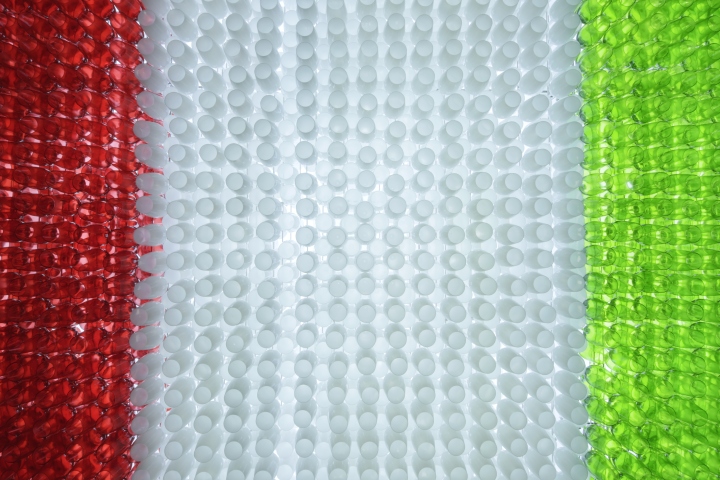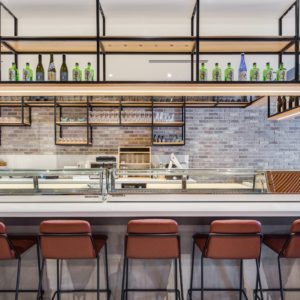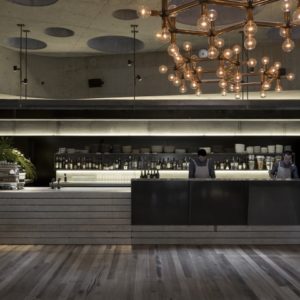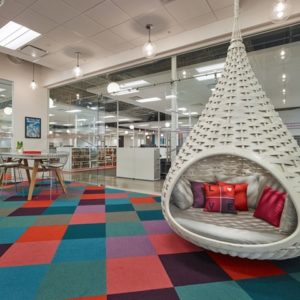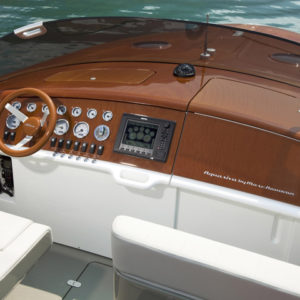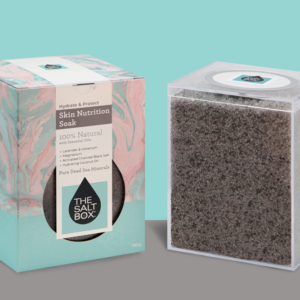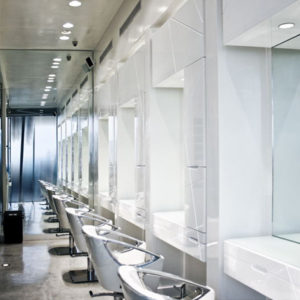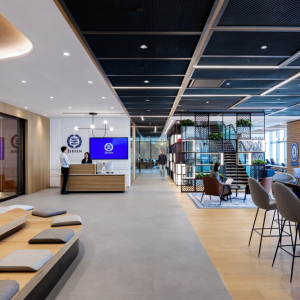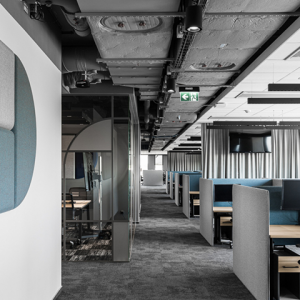
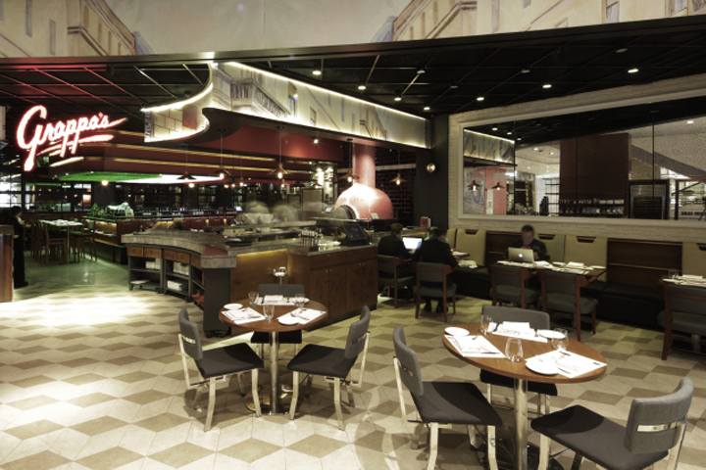

Another branch of the EL Grande Group Grappa’s blooming dramatically with its authentic Italian casa recipes now occupying a prestigious location in Shanghai hottest hip and trendy spot Jing-An Kerry Centre. Grappa’s Shanghai accommodates hundred and forty diner in three thousand s^ composed of a series of spaces including an open-plan Caffetteria, open‐showed kitchen, vino bar and dining area.
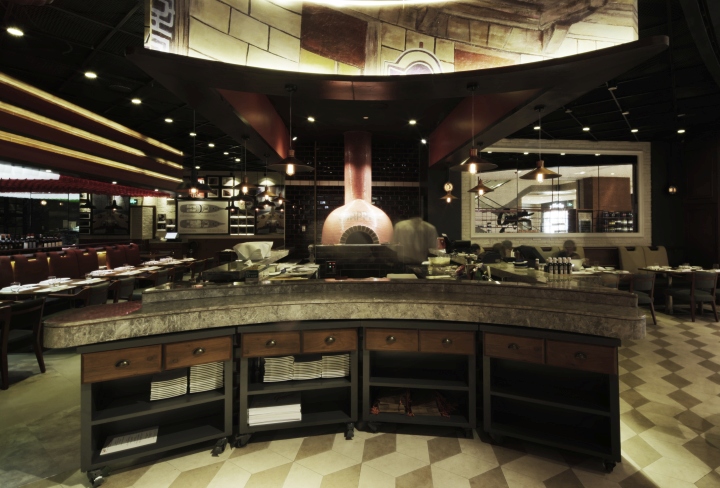
The Design brief of the space was to create a nostalgic Italian atmosphere start from the sense of freshly made Pizza to the comfy relaxing dining experience. Entrance feature wall place a remarkable painting of the view from Italian regional street perspective, stretching itself as skirting around the ceiling of entrance. The coffee shop area in open-plan style to convey a casual vibe conductive to communal dining, the grocery shelf divided the space start next to the escalator in order to create a free style supermarket by displaying the local Italian food ingredient products, so people can enjoy their coffee while eyes-shopping simultaneously.
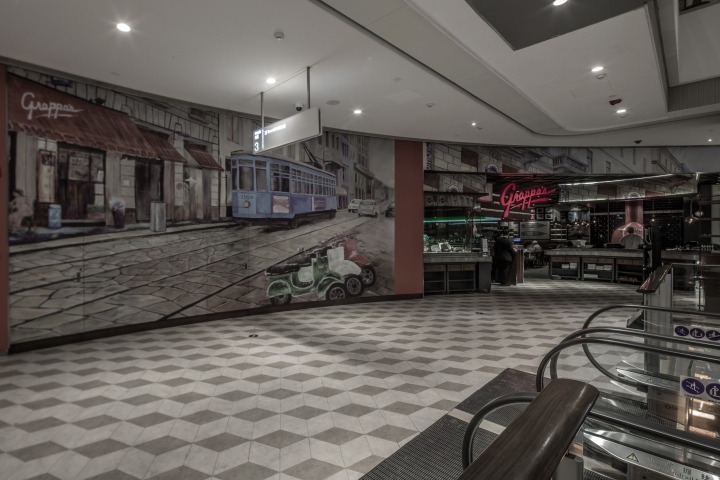
The details embarked on the custom built arch‐line entrance from the ceiling and highlighted by the bespoke reception desk as well as the arch marble top-serving table. Backdrop of the Oven and the feature wall cladded with red mosaic and tiles puzzle the name of the brand, sparking itself under the flickers of light also reflected onto a cement wall with black and white photographs of Italian landmarks and history.
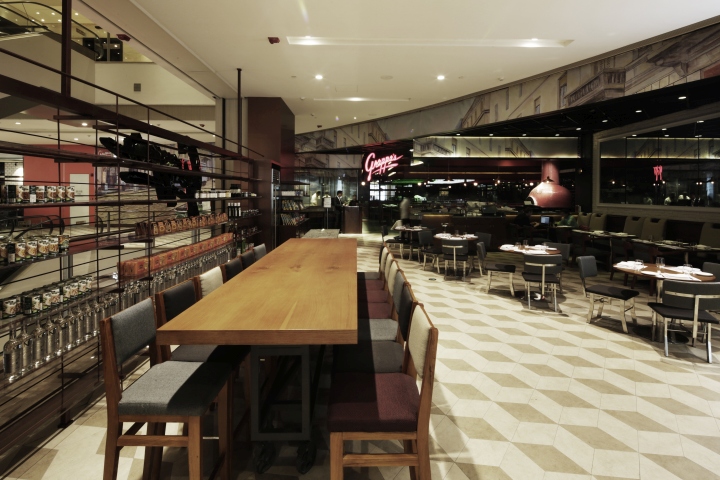
As the centerpiece of the restaurant, the specially made wine glass patterned in Italian flag color with infuse lumens metal structure highly visible and brighten up at the bar top along the whole dinging space, which the designer deliberately planned as the focal point of therestaurant. The design team also drawn all the furniture such as dining tables, sofa with movable backrest as well as barstools to ensure the design concept continuous from spatial to small details.
Design: 4N design architects
