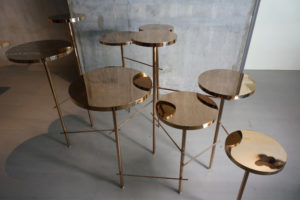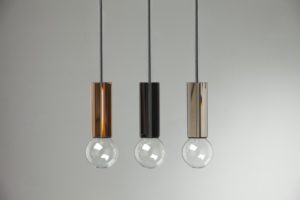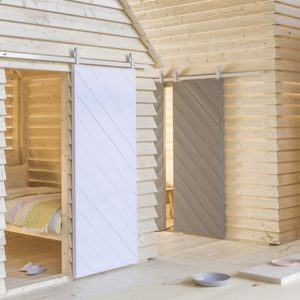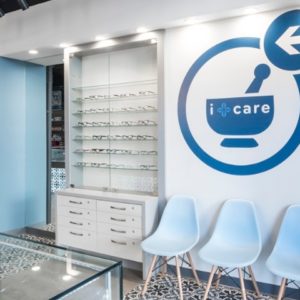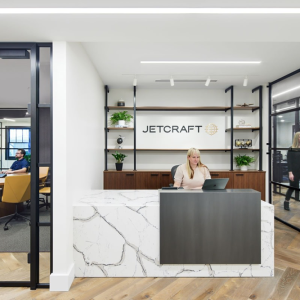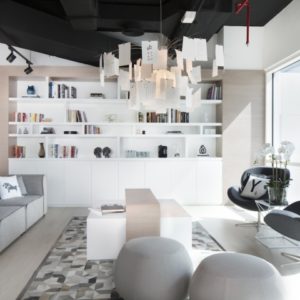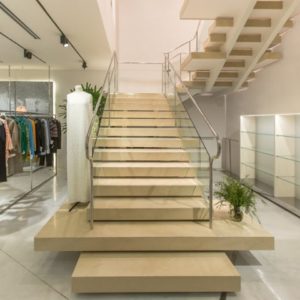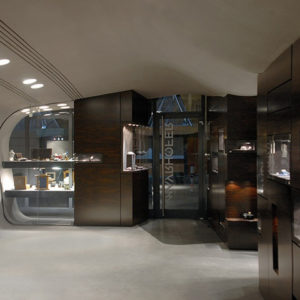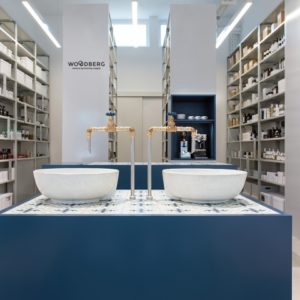
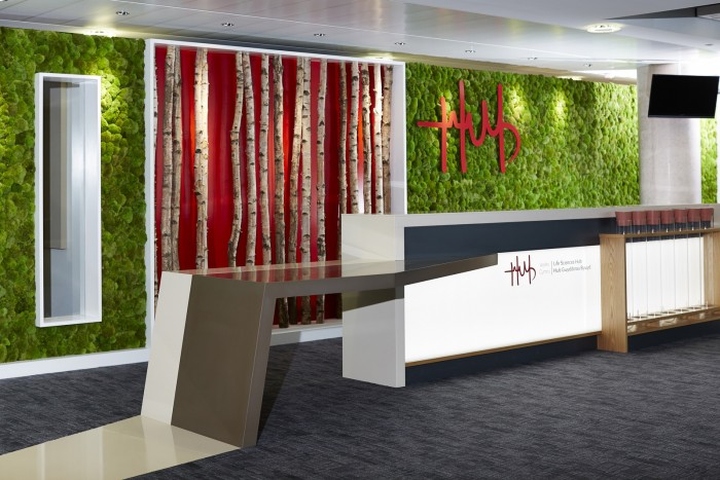

Paramount Interiors has designed the new interiors of the Welsh Government’s new Life Sciences Hub located in Cardiff, Wales. The Welsh Government appointed Paramount Interiors to design, build and install an inspiring space for their Life Sciences Hub in the capital city, Cardiff. Life sciences has been identified as a key sector for economic growth in Wales, with a target of £1billion of extra revenues by 2022.
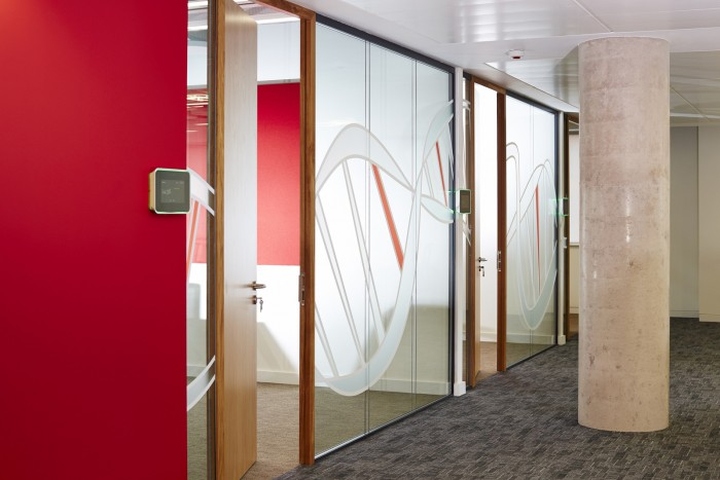
Part of this growth strategy was the need for a flagship headquarters where global pharma companies could collaborate, engage and work with Welsh based academic institutions and local healthcare start-ups, creating jobs and attracting inward investment. Paramount created a workplace with the wow factor from the moment you enter the facility. The 9m preserved moss wall, alongside silver birch timber, ensures a striking first impression to anyone who visits. The main open plan working area offers a mixture of informal breakout areas and booths for private calls, enabling activity based working for all personnel with a focus on collaboration and networking.
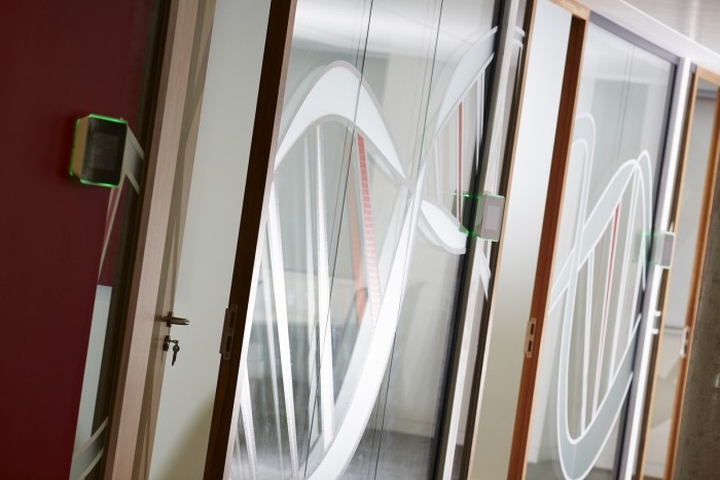
The formal meeting rooms offer amazing views across the Bay, including the boardroom with its contemporary bespoke leather-clad panelled walls and slate backed display, surrounded by a conference facility with a full audio visual broadcasting suite linked via wireless technology. Staff can also get together at the fresh coffee bar, soft seating area and bespoke Multi Media Pod, encased in charred oak with soft leather bench seating and an interactive media screen table top. Acoustic clouds on the ceiling resemble ‘blood cells’, with large wall graphics of cell structures and other scientific imagery featured around the space. Images and messages are projected along the length of a Silestone walkway or timeline which connects each part of the space.
Design: Paramount Interiors
Photography: How Jones Photography
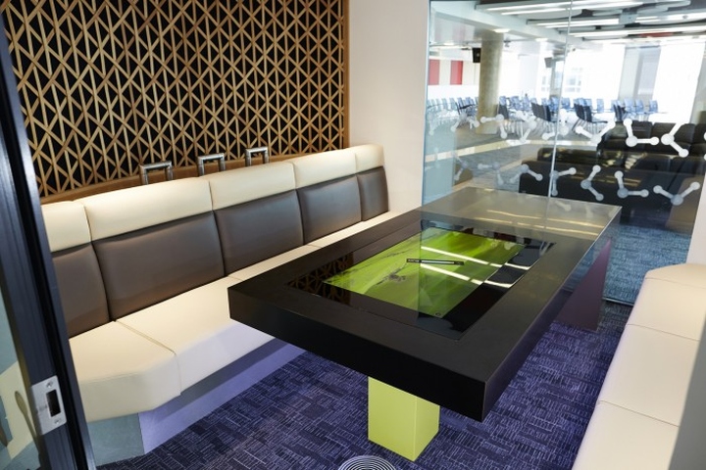
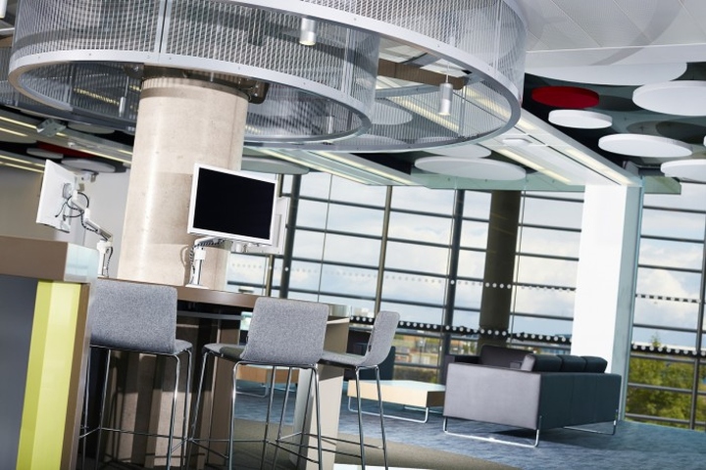
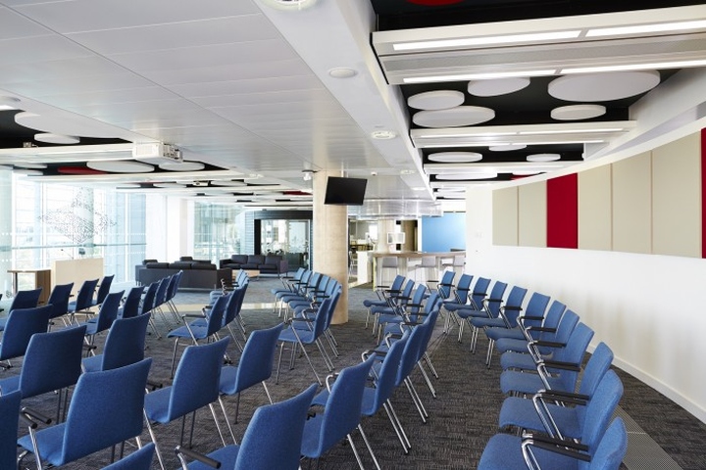
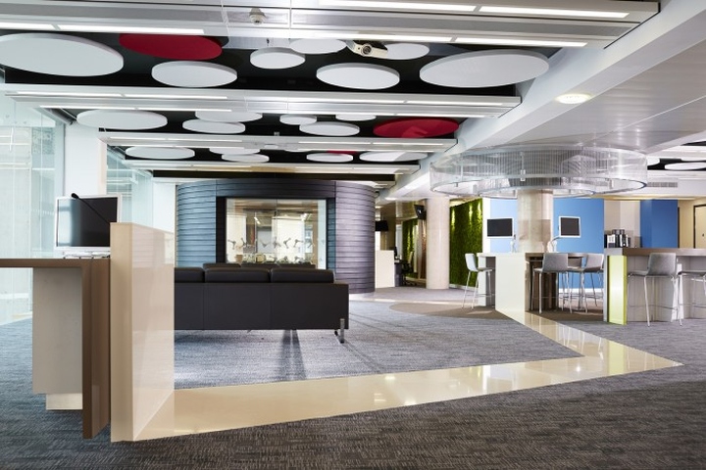
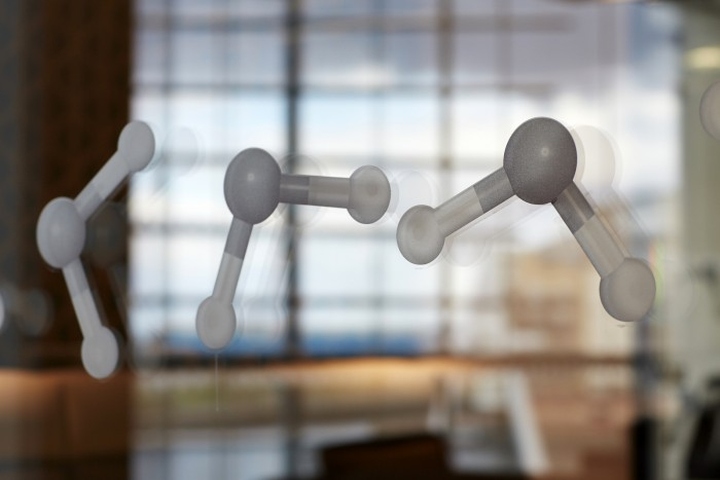
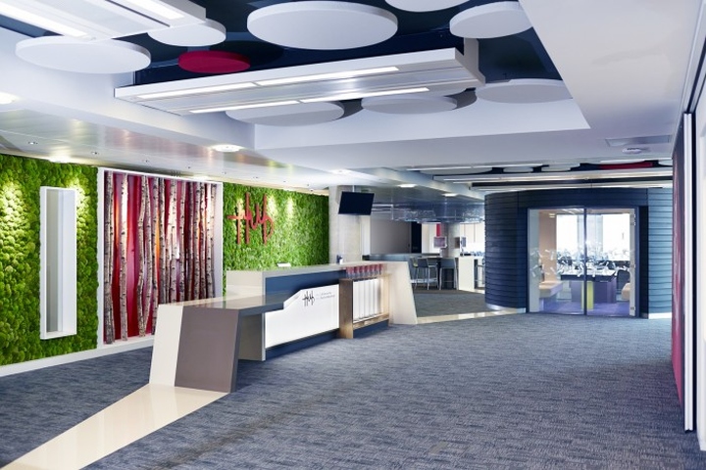
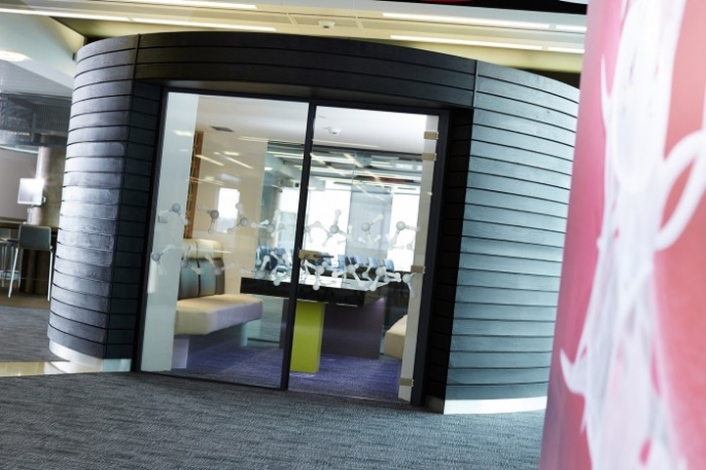
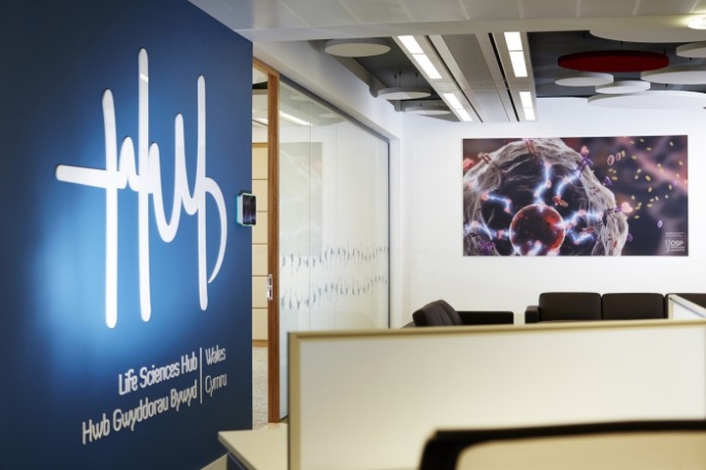

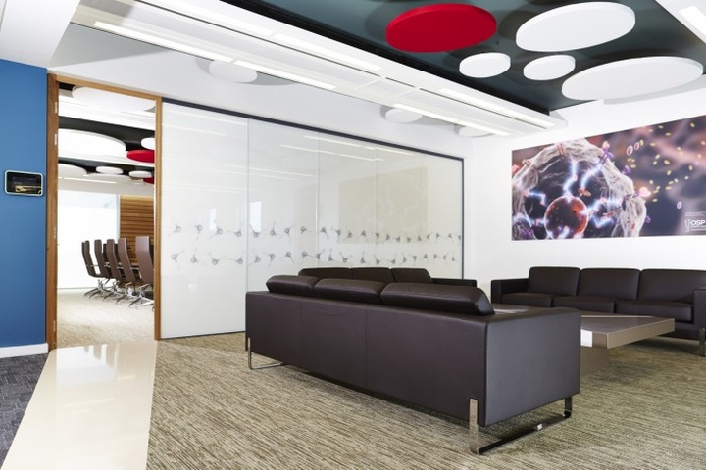
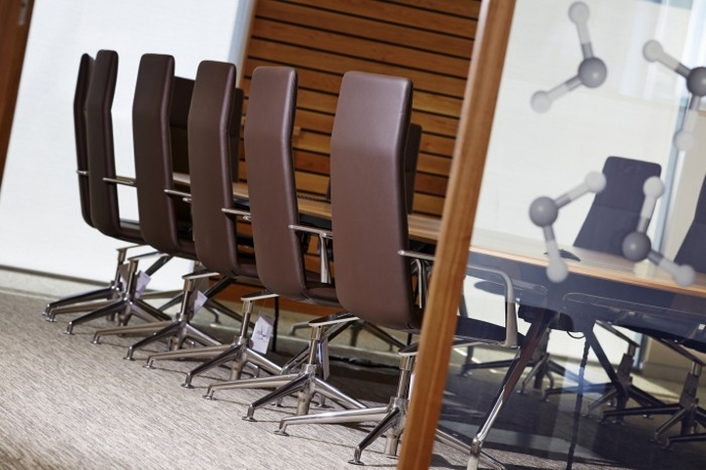
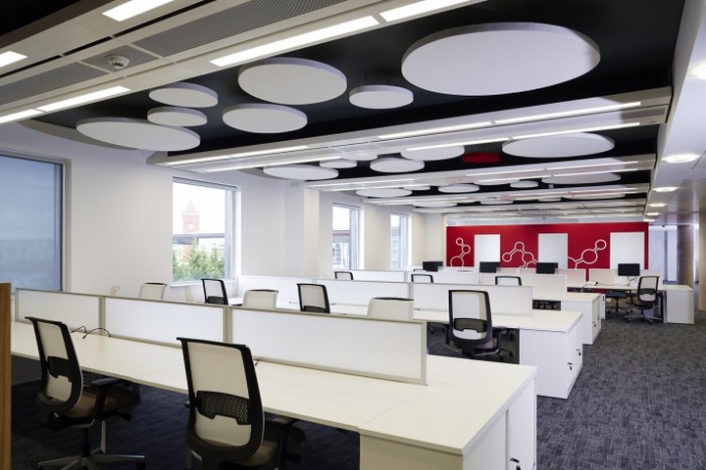
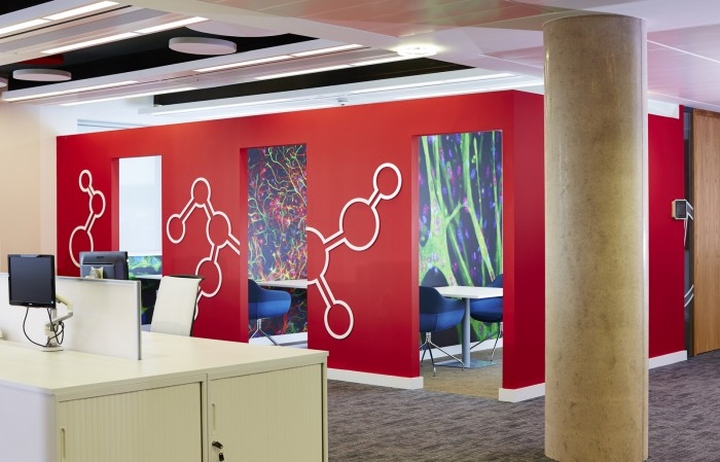
via Office Snapshots















Add to collection
