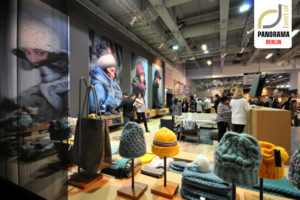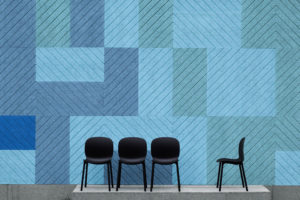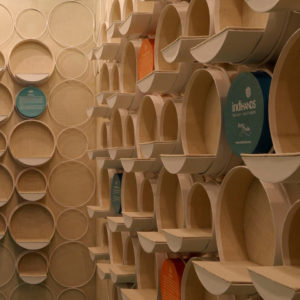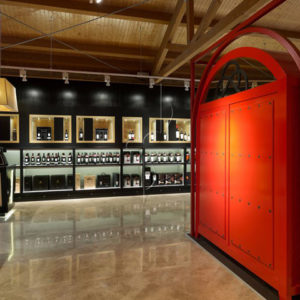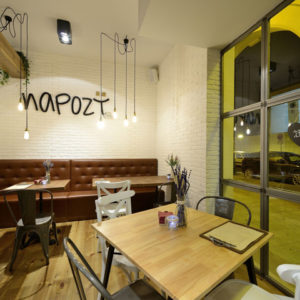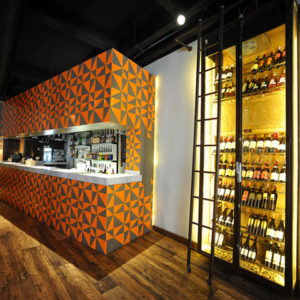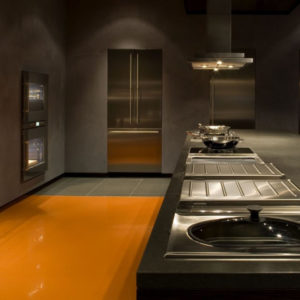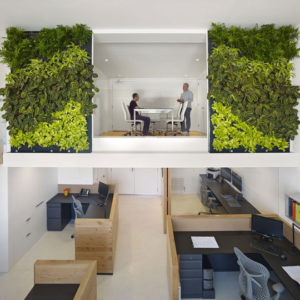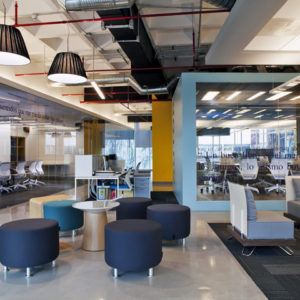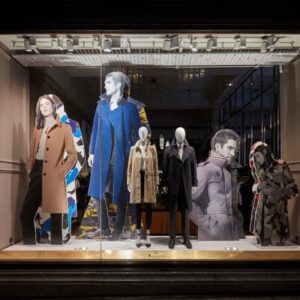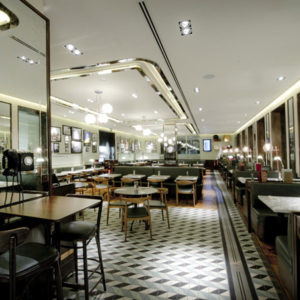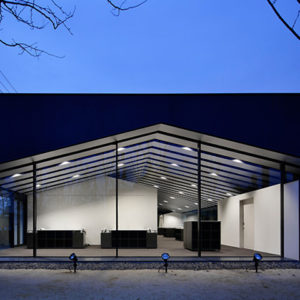
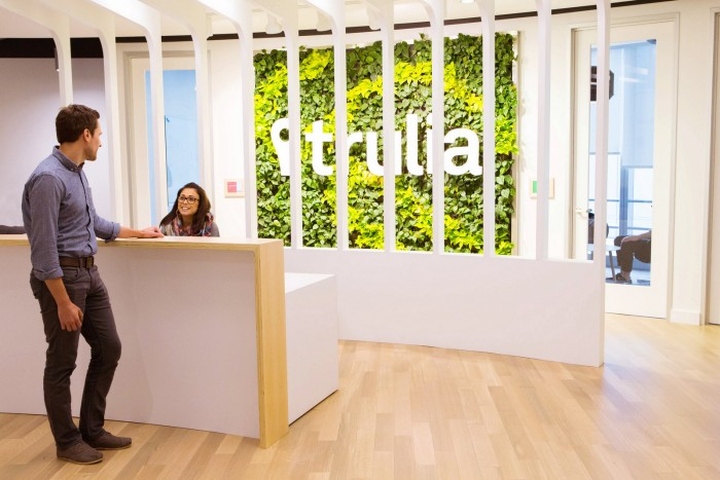

Rapt Studio has recently completed a new office design for Trulia located in San Francisco, California.

Trulia unites people with their homes, and homes with their communities. Their headquarters were structured to bring the Trulia community inside. When designing their new space, it was important for Rapt Studio to learn what Trulia was all about, and make sure their new space reflected their culture. Trulia is an online real estate platform where sellers, brokers, buyers, and agents come together to help find a perfect home. It was important to portray the building of community in the project.

The overall concept of a tree was chosen to drive the spatial treatments and material transitions throughout the space. Upon entering, the plan radiates into rings of spaces, materials and textures, signifying the building and strengthening of the community. All the rings converge on the point of arrival, right at the heart of Trulia. Rapt expressed the concept sometimes literally, as seen in the fissure that opens up over the library space on each floor, as well as the wood finishes and furnishings throughout the space.

Floor-to-ceiling windows allow natural light to pour into the space. Non-orthogonal configurations create unique open collaboration opportunities that act as living rooms within the open plan. Accent lights, furniture and wall treatments were all pieces that could be used to furnish a home. The result was a space where people could relax as easily as they could work. And for a company devoted to the perfect home, they should expect nothing less.
Design: Rapt Studio
Photography: Ashley Batz















Add to collection
