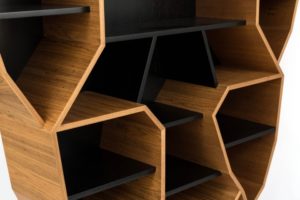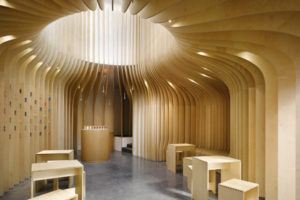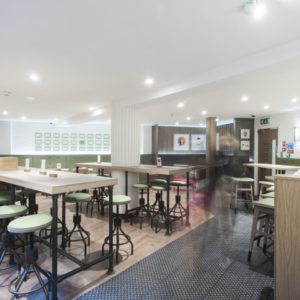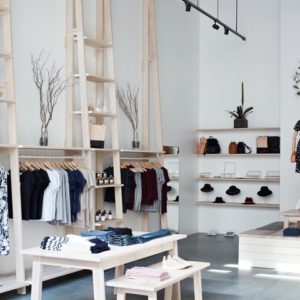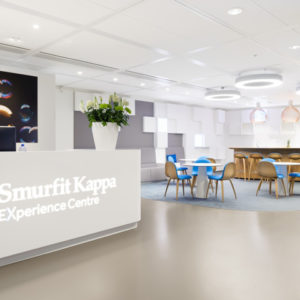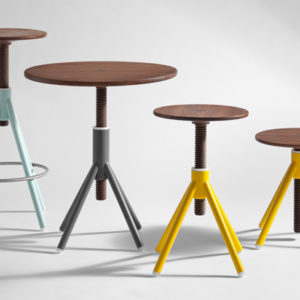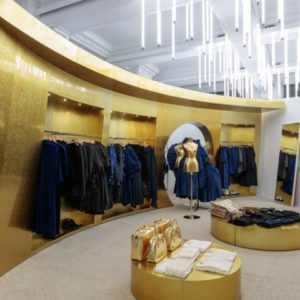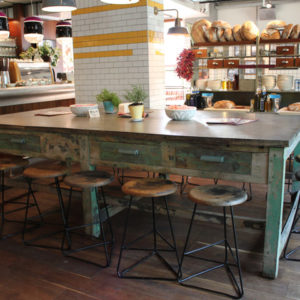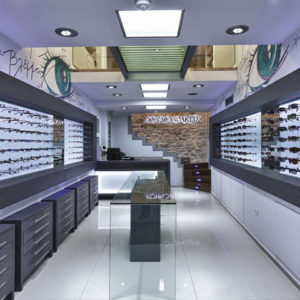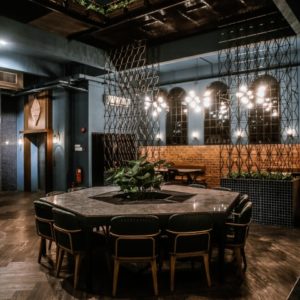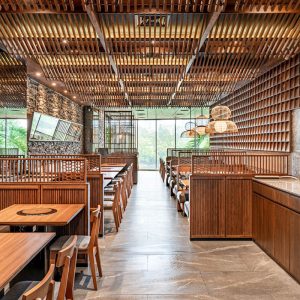


Carnaby receives its customers with a showroom designed in an open and transparent manner. In addition to a wide range of international fashion customers can expect a comfortable atmosphere and a personal approach. Among other things, they are welcome by a spacious bar on the ground floor and two further lounge areas upstairs. The variation between open and closed areas, set by the architecture, was also applied to the furniture system. A flexible and largely uniform furniture system was used for the multi-label area Carnaby. The differentiation of the individual elements is achieved by employing diverse colors and materials that can easily be changed according to the product lines.

By intertwining floor and cubes the play of smooth transition is continued in the accessories and shoes area. This area is designed entirely in white and pronouncedly subtle, thus drawing attention to the high-quality products. The stone wall, running from the outside to the inside, creates a striking eye-catcher and is perceived as the backbone of the house. The generous reverse-flight double-staircase reinforces the open and friendly character of the house. At the regularly scheduled events and fashion shows it is meeting place and catwalk at the same time. At dusk and in the dark, the striking exterior design is particularly effective. Through ample windows on the ground floor the façade opens up and offers exciting and interesting insights.
Design: Shop Consult / Umdasch Shopfitting
Photography: Jens Pfisterer
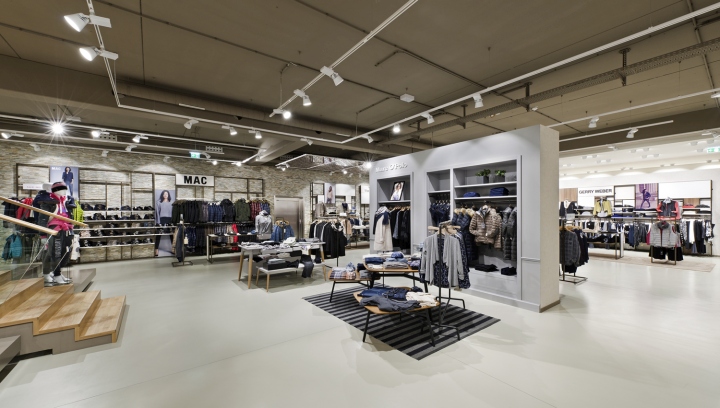
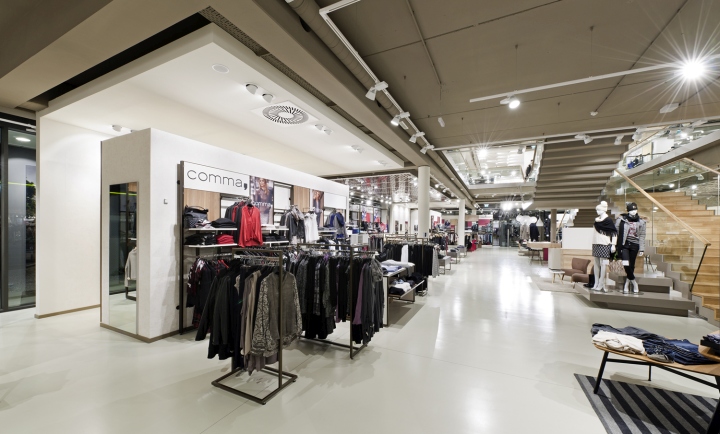

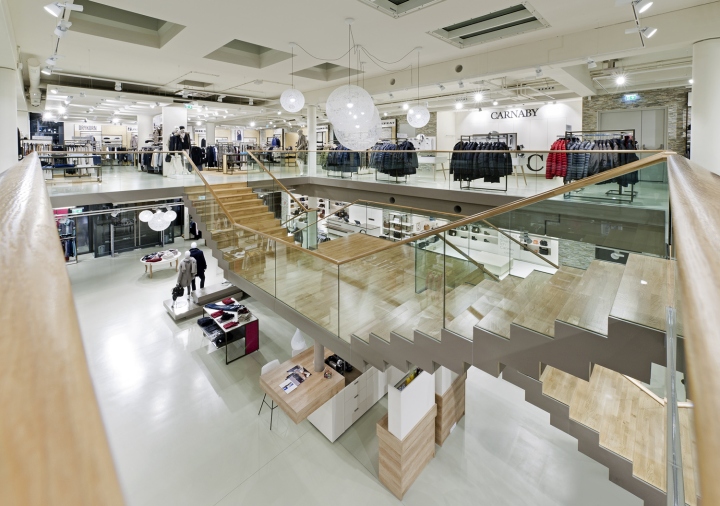
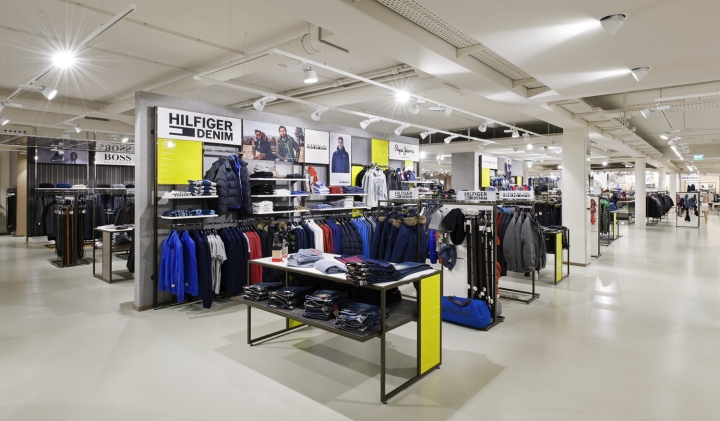

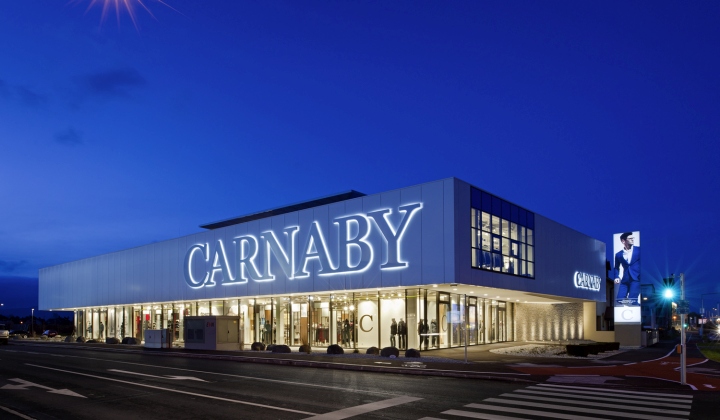








Add to collection
