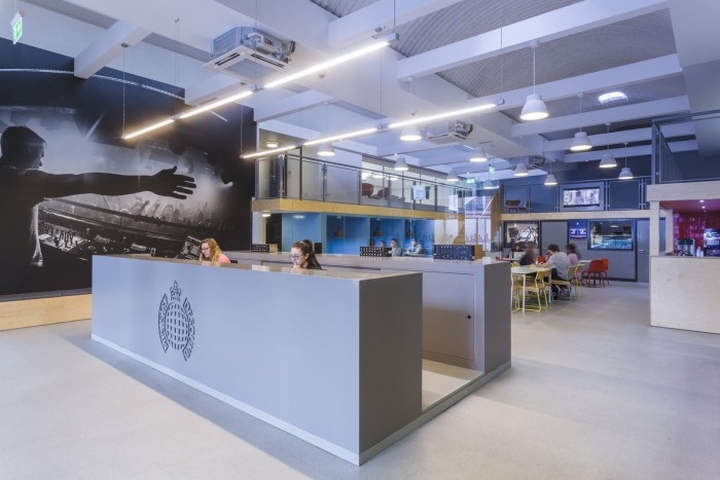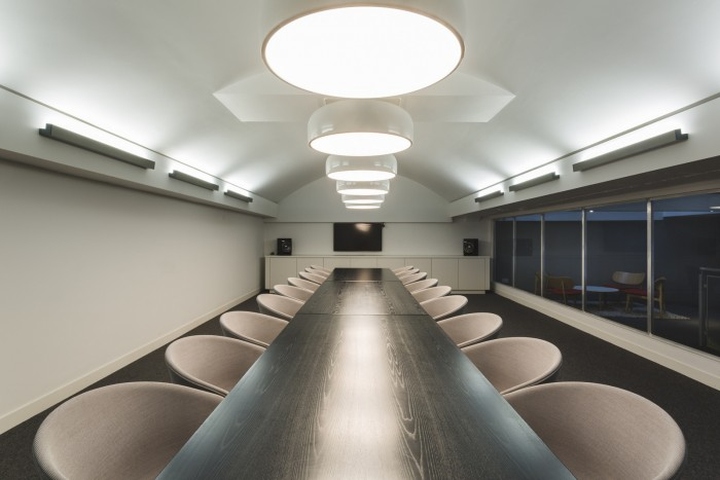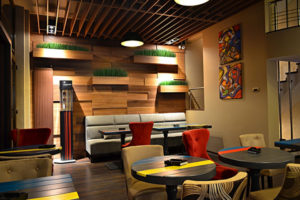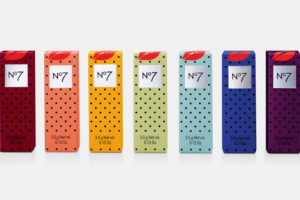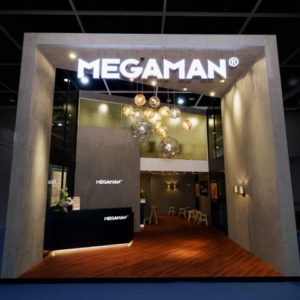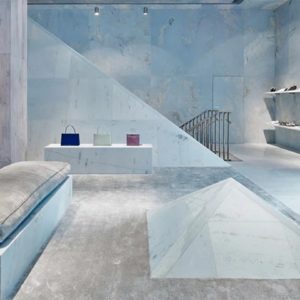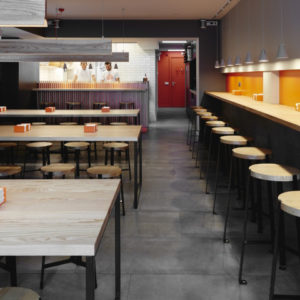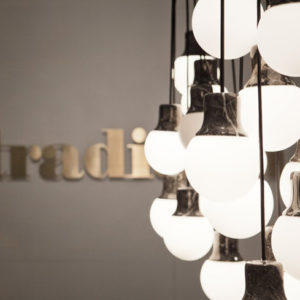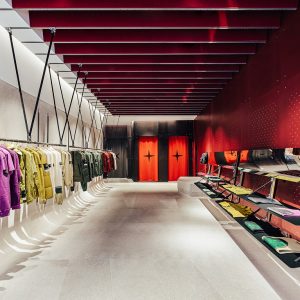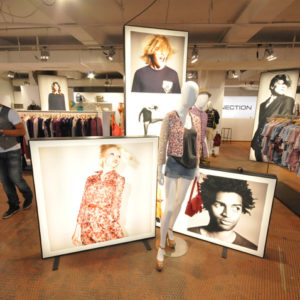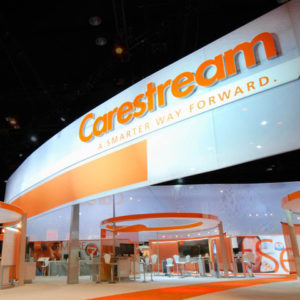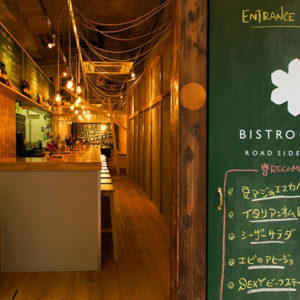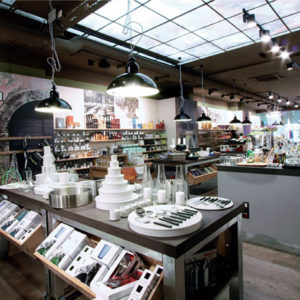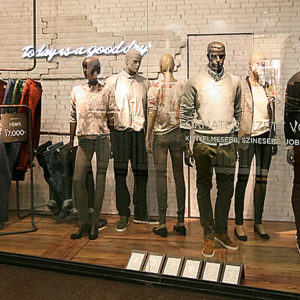
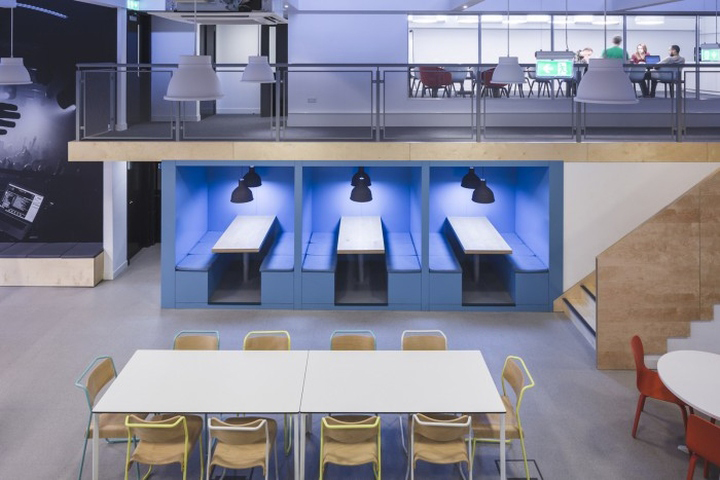

Jump Studios has designed a new office space for Ministry of Sound located in London.
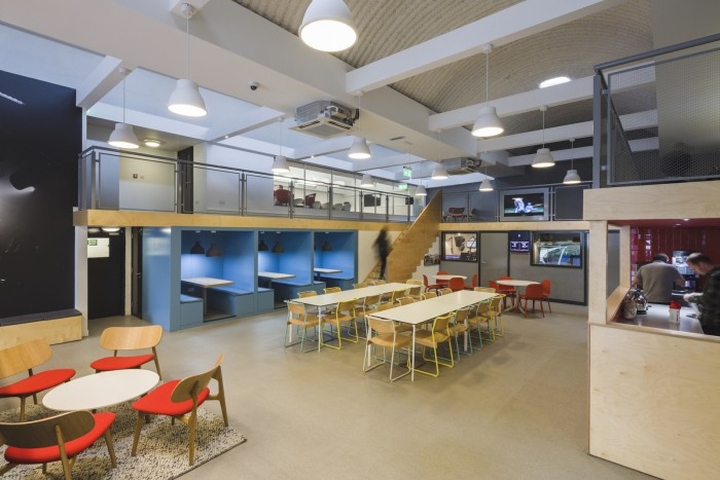
Ministry of Sound’s head office has been given a new lease of life by award-winning architecture and design practice Jump Studios. The brief was to transfer the offices of the nightclub and multimedia entertainment business into an inspirational showcase for the brand while functioning as a workspace for 150+ staff. Located adjacent to the famed nightclub in London’s Elephant & Castle, the workplace features dramatically reworked and expanded reception, meeting and social spaces. Additional workspace has also been added, while radio studios have been relocated to a more prominent position within the office’s social hub. The building’s facade was also opened up to provide a shop window for the brand.
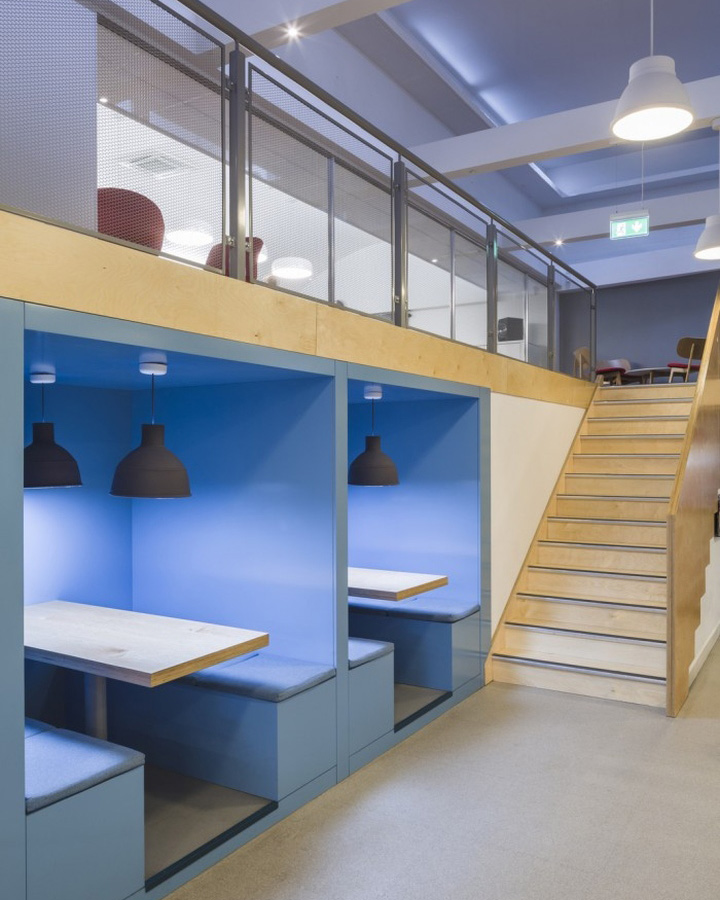
The glazed entrance leads into a double-height reception space dominated by a giant wall photograph taken from the club’s DJ booth. The monolithic reception desk provides a simple threshold between waiting area – with its upholstered bench seating – and the flexible social space beyond with its PLC lounge seating and low table by Modus. The social space provides a new hub for the workplace. Canteen chairs by Very Good & Proper teamed with the Striped table from Magis – plus Visu chairs from Muuto used with Funk tables from Lammhults – help to reinforce the canteen atmosphere. From this hub leads all main areas, with a new timber-faced staircase and walkway providing improved access to an upper level boardroom and A&R room while also connecting with a new mezzanine workspace providing space for 20 additional staff. Underneath the mezzanine nestles a series of breakout meeting booths, radio studios and staff kitchen.
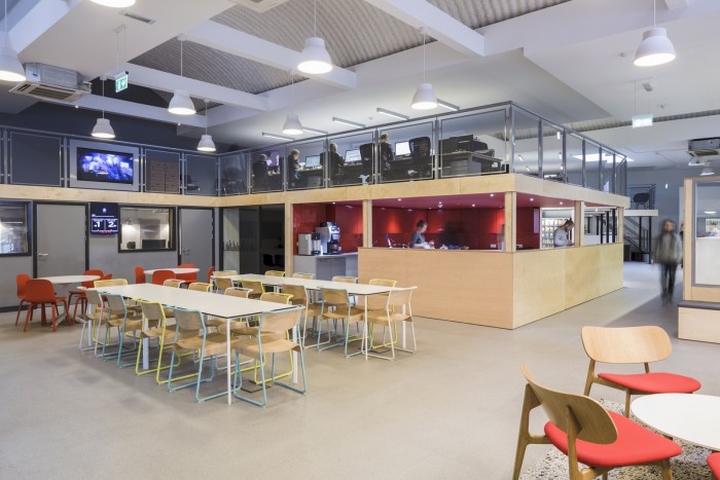
“With this project we wanted to create a sense of drama while delivering vastly improved flow through the spaces,” comments Jump Studios Associate and Project Architect Michelle Nicholls. “Ministry of Sound needed a space to give the brand more presence and reflect its growing stature to their business partners, artists and other visitors.” Colour has played a prominent role in creating a vibrant workplace, with deep red used for the kitchen, blue for meeting booths and social space furniture finished in a mix of white, yellow, red and aqua. The use of timber for certain architectural elements adds warmth to the space.
Design: Jump Studios
Photography: Gareth Gardner
