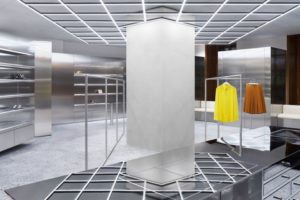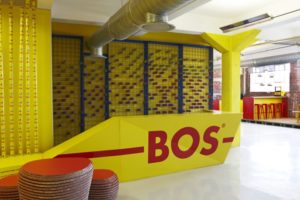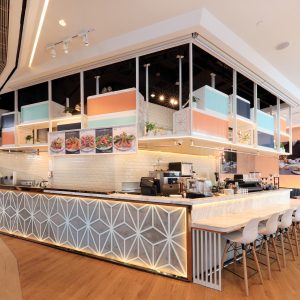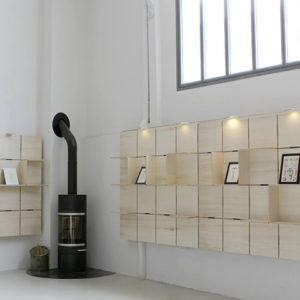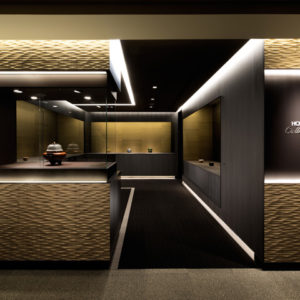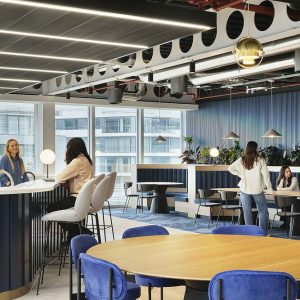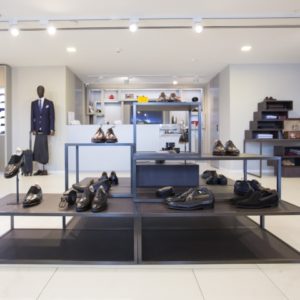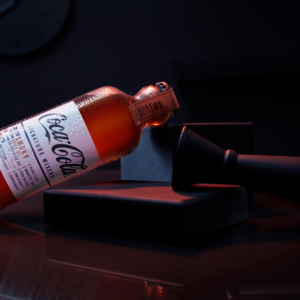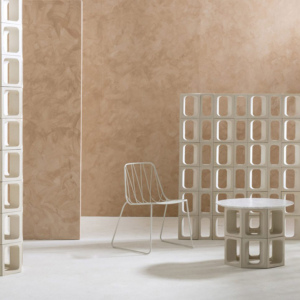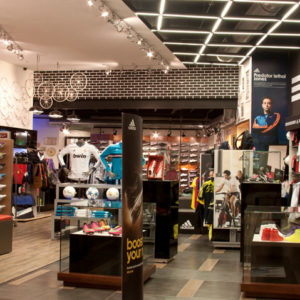
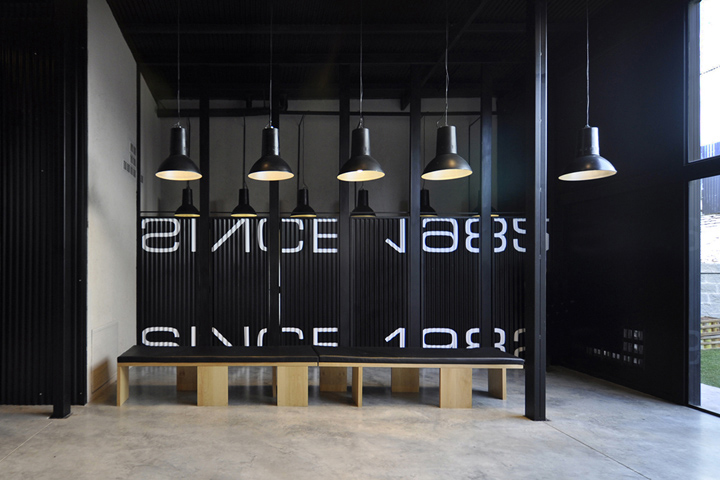

The commission stipulates the construction of commercial properties which are located in the central area of General Roca, Rio Negro. Three commercial offices are determined with different hierarchy, where two of them are the subsidiaries smaller offices, should be indeterminate without knowing the program or future uses. A rectangular and articulate body is constructed to get space sequences in the main room through the courtyards and supporting framings and skylights projections. Both topics regulate the travel and qualify the transversal spaces, which is demarcated by the separation between supports and enclosures. The rear courtyard space will take deposits and changers off releasing diaphanous perspective.
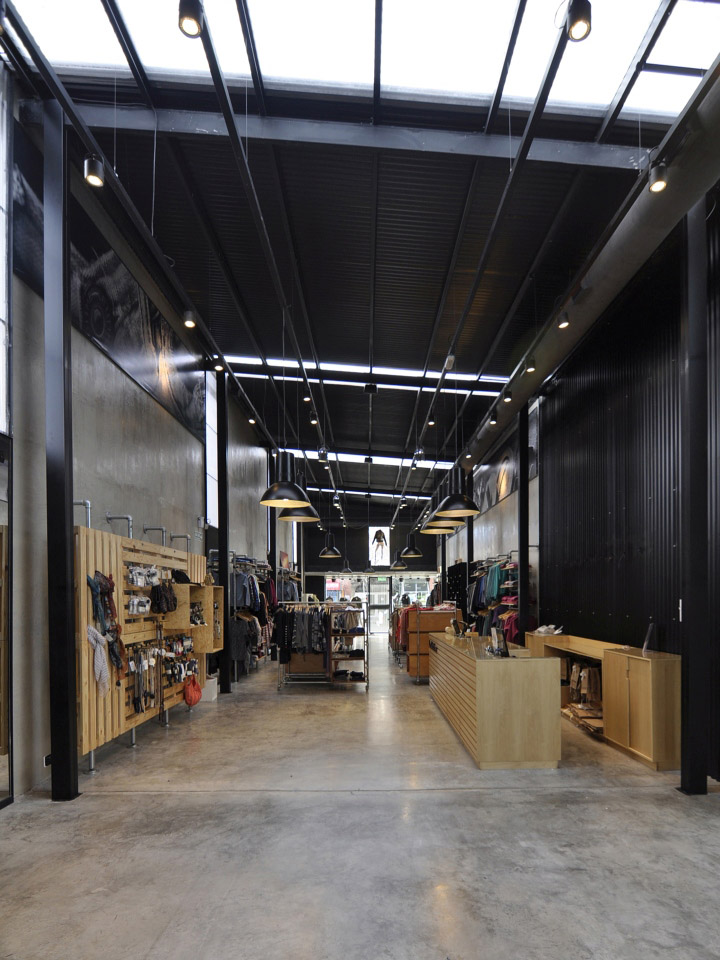
The facade of the building appears as a single asymmetric compact piece. It consists of an independent frame lined with sheet and glass, able to respond to different specifications and requirements of each location. Toward interior, language of edges will be exposed in the whole work synthesizing the construction system and material variation thereof is reinforced. The low rainfall in the area, allow the development of a butterfly roof slope towards the center to achieved double heights in the right places and the right screed towards the margin. The resolutely adopted and imagery will be reflected in the successive local principal brand, this prototype by reference.
Design: BBCarquitectos
Photography: Manuel Ciarlotti
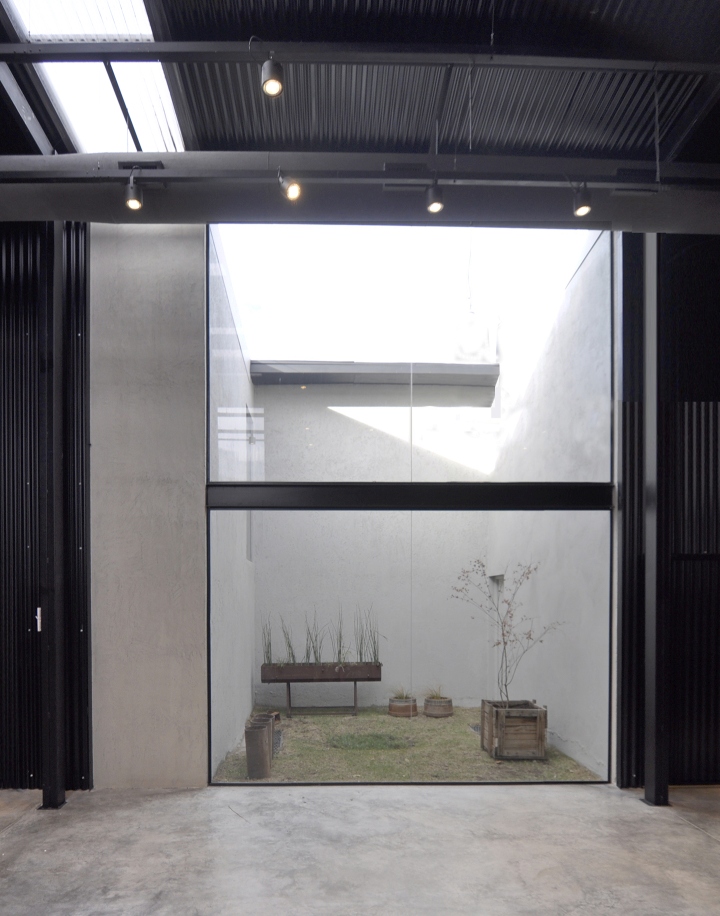
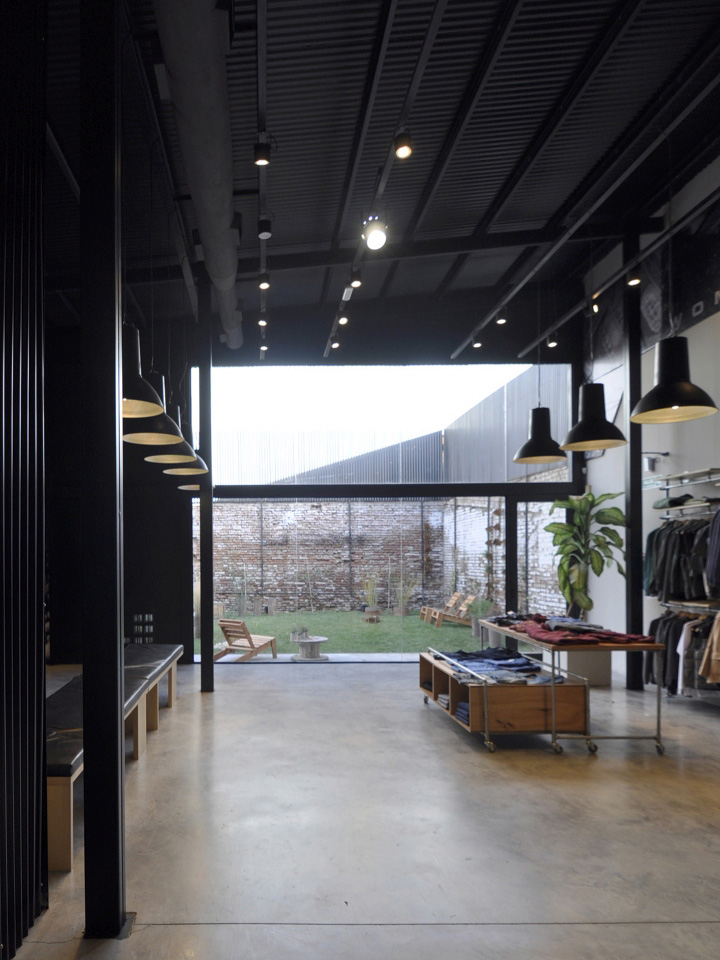
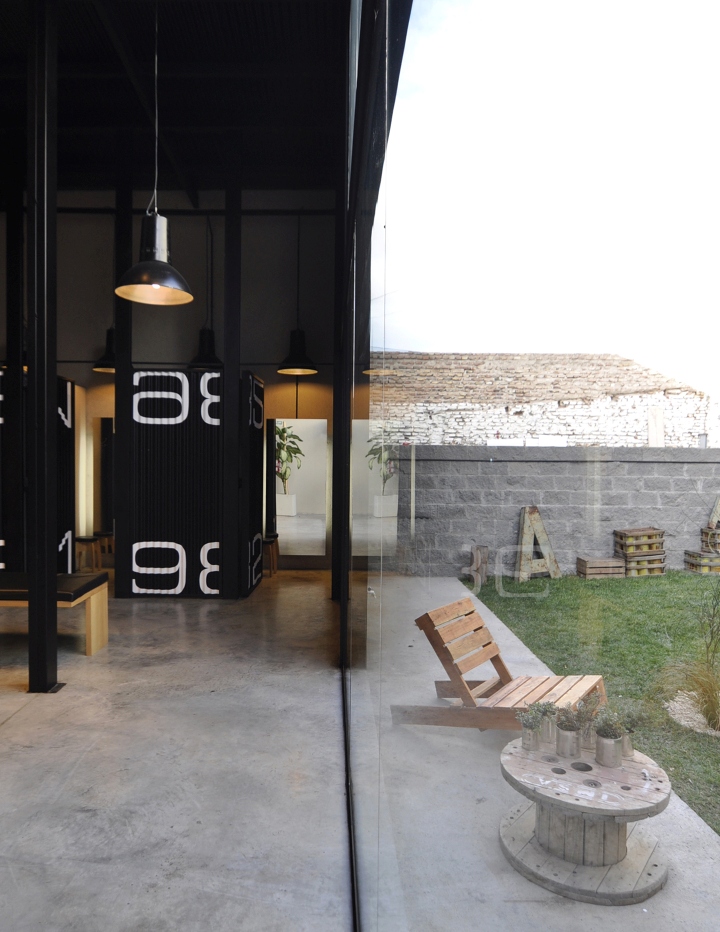
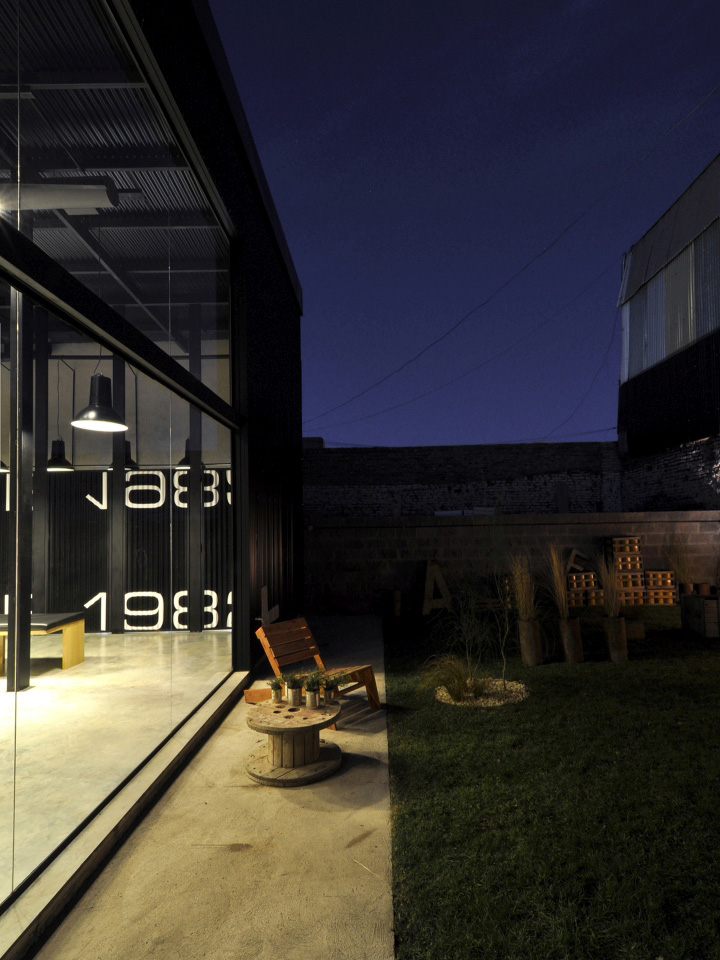

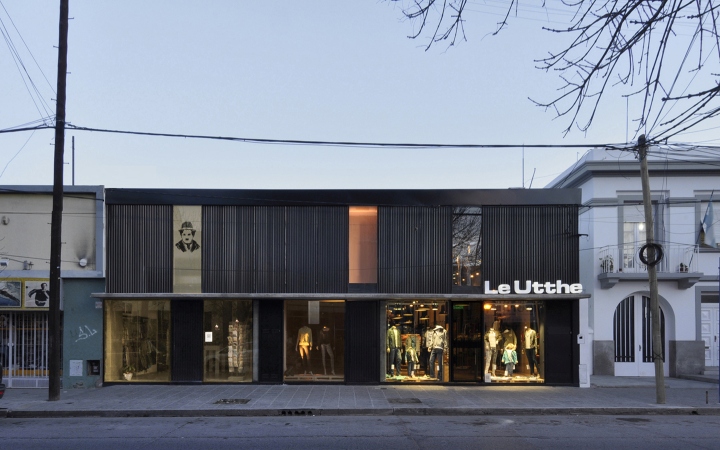
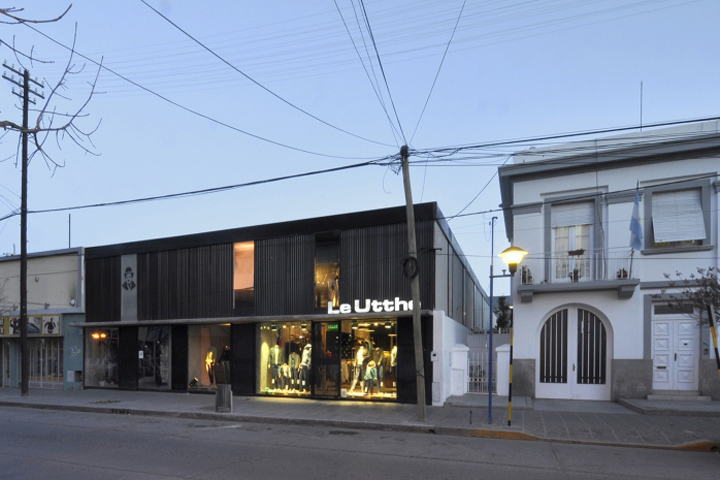








Add to collection
