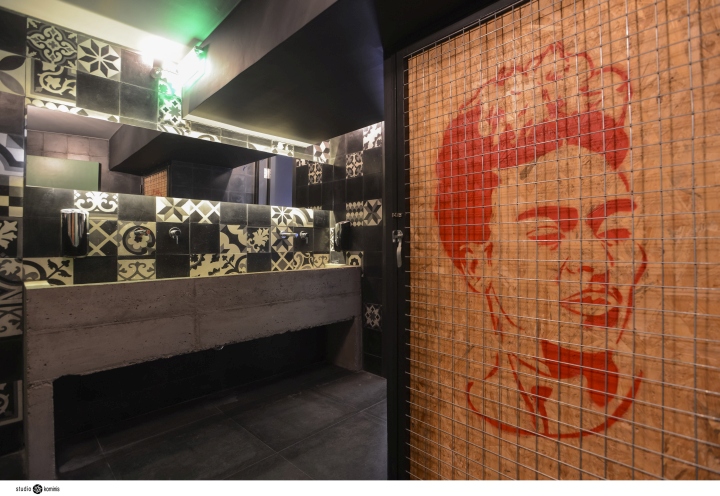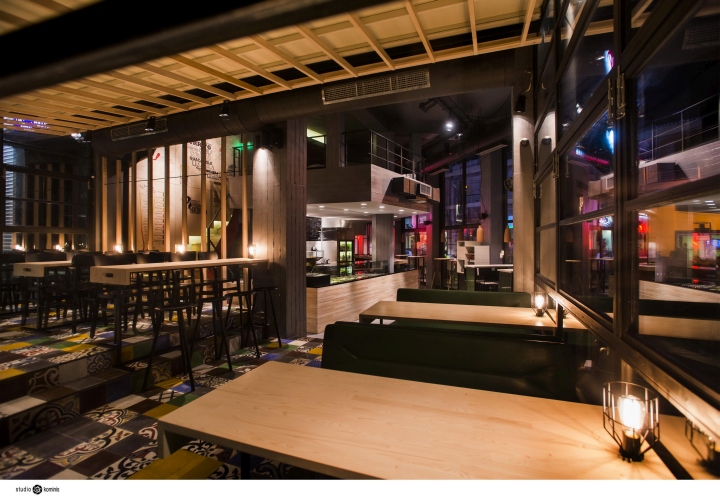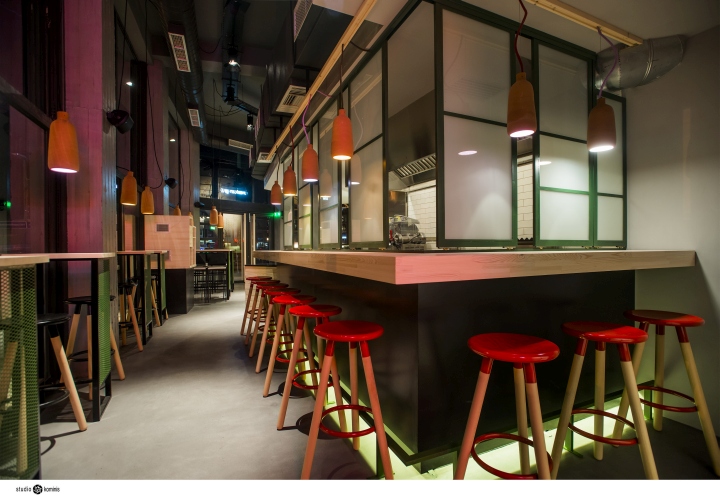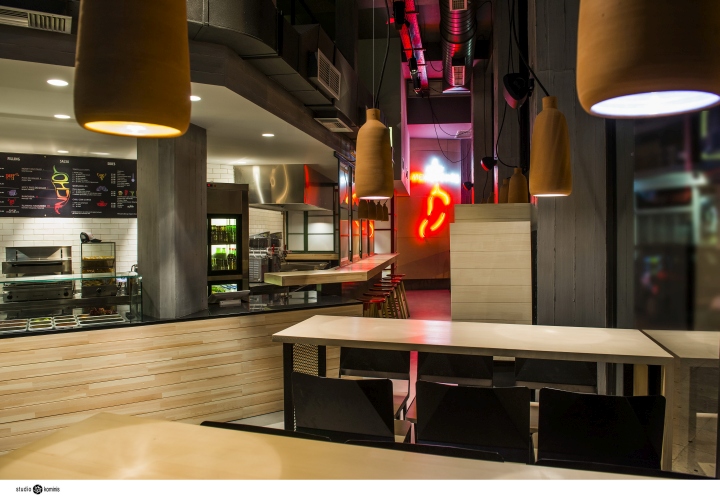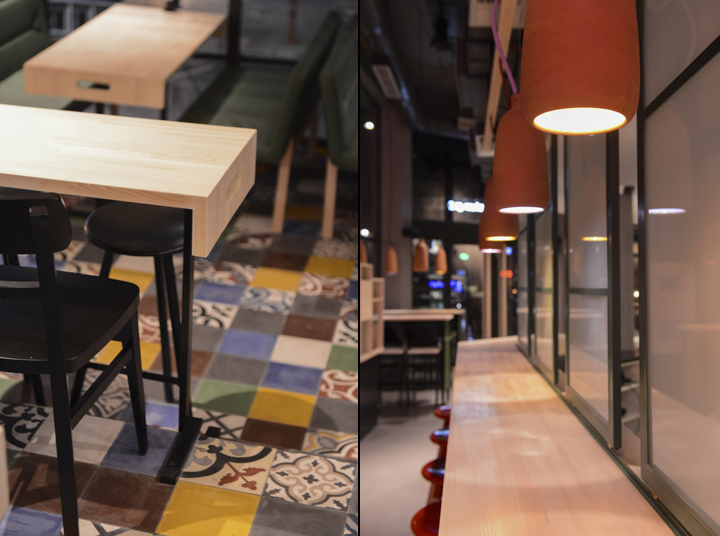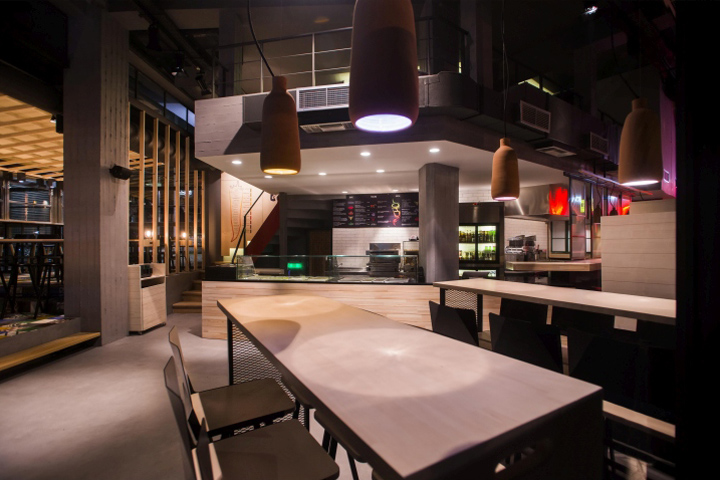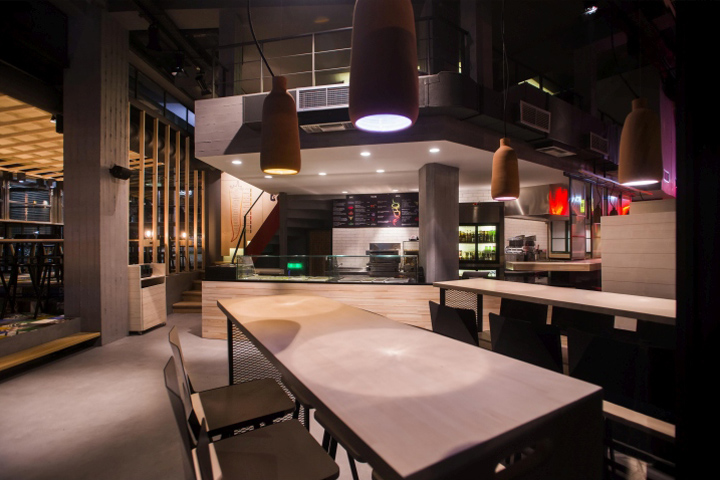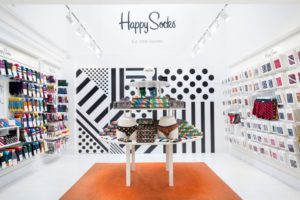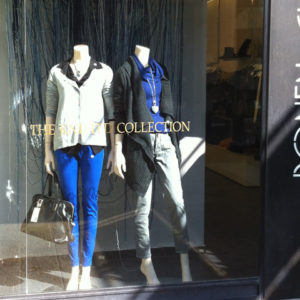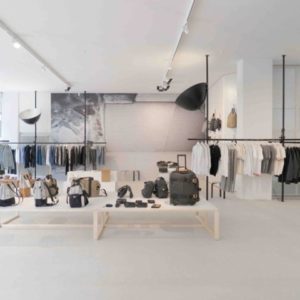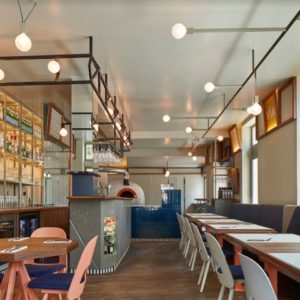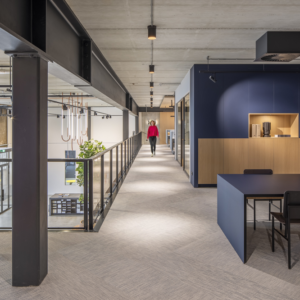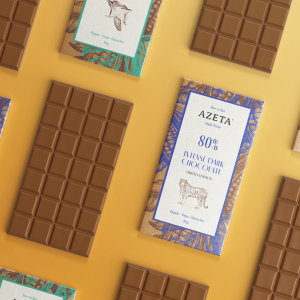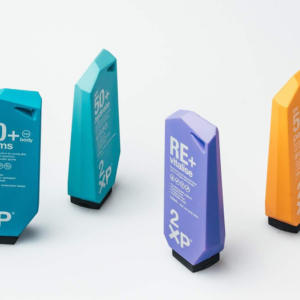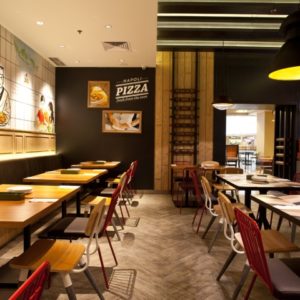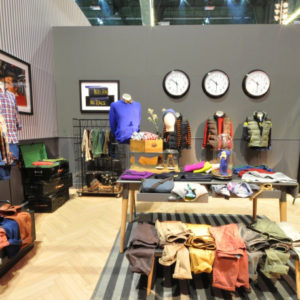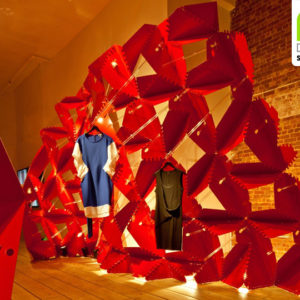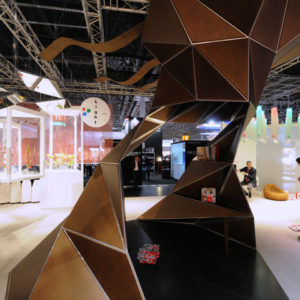


Ancho Mexican Grill is located at a central point in a bustling suburb of Athens. It’s a self-service, take-away, street-food restaurant. Aiming to establish an innovative restaurant of mexican and californian street-food, the owners wanted as well to mix the street-food concept with a more lounge-like restaurant and to create a restaurant which would attract both young and older people, who share the common interest of tasting this new for Athens gastronomic concept. We were asked to accommodate this complicated function in a rather awkward space. Ancho stands on the ground floor of a corner building. The 145-square-meter space of an open, narrow, long and angular floor plan, includes a double-height main area, a patio and a loft.

Designing a restaurant in an emerging, regarding nightlife, suburb was definitely a challenge. Furthermore, we were challenged to design a street-food place, which will mix two different restaurant concepts in an awkward plan, will differentiate from the usual for Athens mexican restaurants (mainly decorated in an ethnic-like style) and will attract both young and older people. The aim was to create a space of minimal design decorated mainly through architectural and graphic design elements, while combining the two opposite restaurant concepts in a functional and interesting manner. Moreover, we wanted to make a non-obvious reference to the Mexican identity of the restaurant. In order to highlight the innovative idea and to ensure the recognizable signature and quality of the project, custom-made furniture and materials were designed by our studio.

In this context, the restaurant was devided in two main zones. In the first one, the self-service area is located with an open-view kitchen; the function resembles here a street-food restaurant. A “warm” lounge area is accommodated in the patio, which stands higher than the main area. Moreover, in the summer it transforms into an open-air space. The two areas were treated differently regarding the materials, in order to contrast the two functions; elements and materials of industrial texture (stucco cement, metal framed panels, iron plates, shades of grey color), stands and bar-stools are used in the self-service area. In the patio “warm” elements and colorful materials were chosen for creating the lounge area and highlighting the mexican identity (colorful cement tiles, horizontal and vertical wooden slats, dinner tables and sofas).

Custom-made stands and tables with wooden tops and metal basis are the main furniture of the restaurant. A printed plywood covers the wall over the stairs, while a red laser-cut panel stands as the unique decorative element of the loft, where the bathroom area is located. Custom-made ceramic pendant lights hang in the double-height area decorating as well the main facade of the restaurant.
Design: k+m architects
Graphic design: Teokon
Photography: Nikolas Kominis / V. Paterakis
