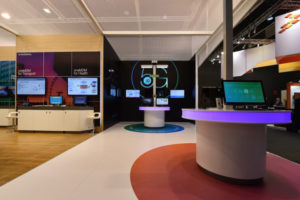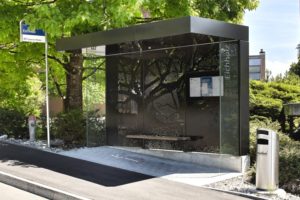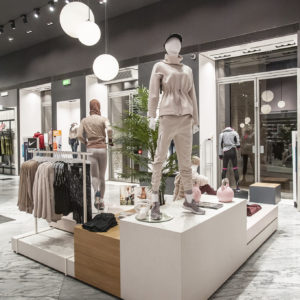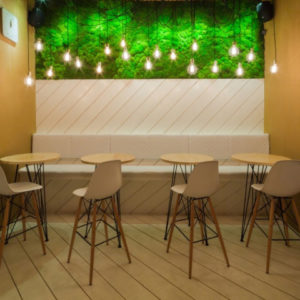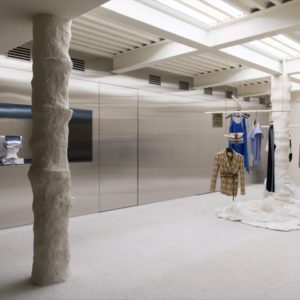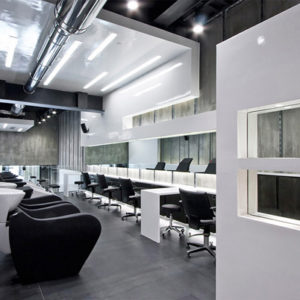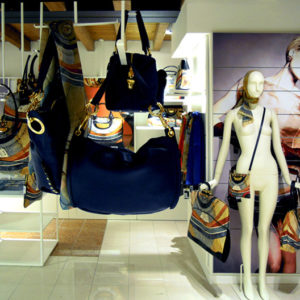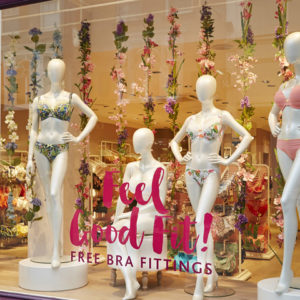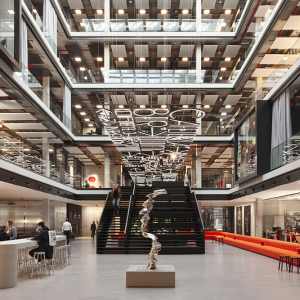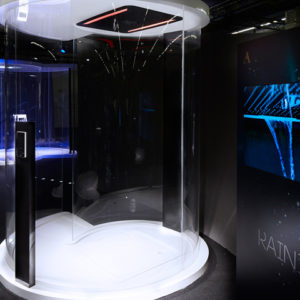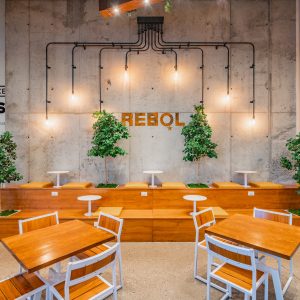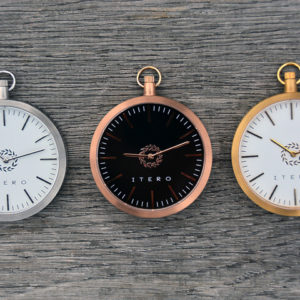
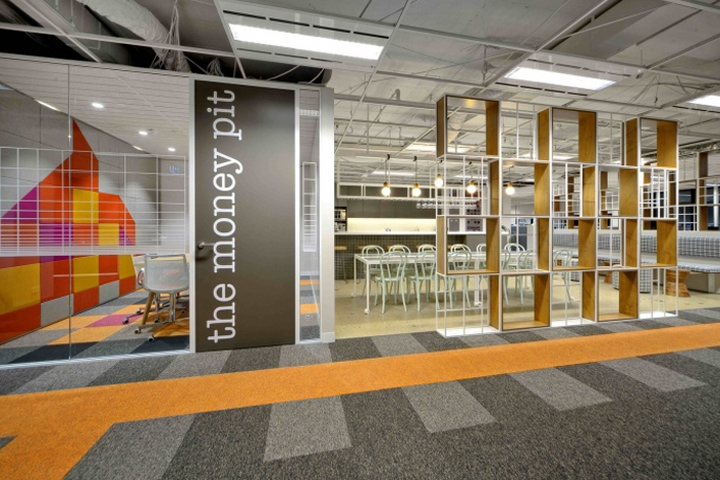

The Bold Collective has created a new office design for FinancePlus located in Sydney, Australia.
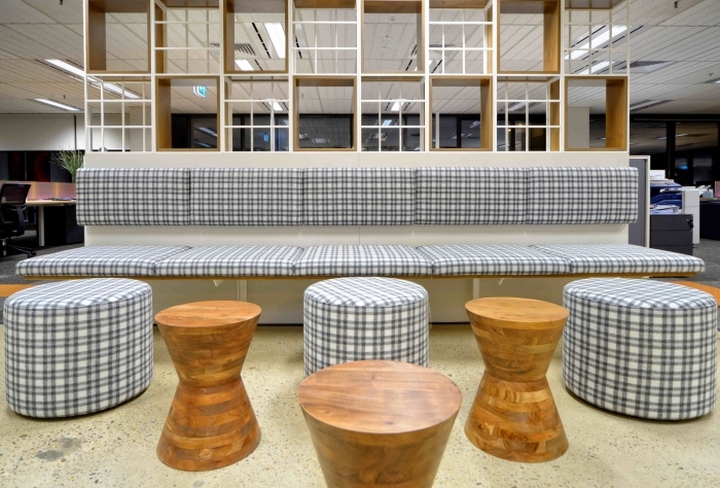
FinancePlus had been working in a temporary space in the WPP Headquarters in North Sydney. They were after a workspace that was as bright and exciting to work in as the other brands housed in the same building. These were predominantly media agencies who fall under the WPP/GroupM umbrella and have a strong focus on branding within their workspaces. It was important to introduce some contemporary and edgy elements to the new FinancePlus space to provide staff with a space they could be proud of.
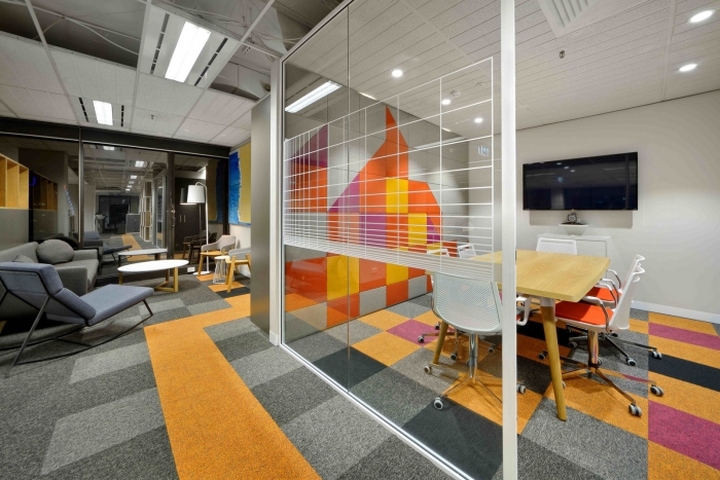
One of the largest challenges was the high density to fit into the allocated floor plate. To eliminate the corporate edge off the sea of workstations, we introduced a number of warm timber elements and paired them up with bold colours, including one of the clients favourites: pink! The workstations were open bench style desk systems with low height echopanel partitions and were located around the perimeter of the space so all staff could enjoy a soaring view to the harbour from the 16th floor that they were located on. Towards the core of the building, we planned the meeting areas and cafe style kitchen breakout.
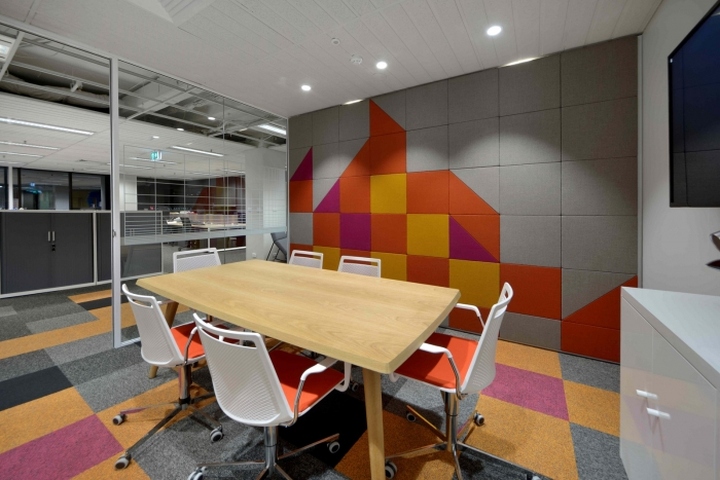
The client only requested one formal meeting room and one informal meeting room. We planned the informal area as a lounge setting with rocking chair near the perimeter and the enclosed meeting room alongside the kitchen breakout. The enclosed room was treated with a full height wall of acoustic panelling to dampen the noise from the surrounding open workplace and breakout areas. We made sure the acoustic panel treatment was bright and colourful to ensure the core of the building would not appear dull with the intention of breaking up the workstations.
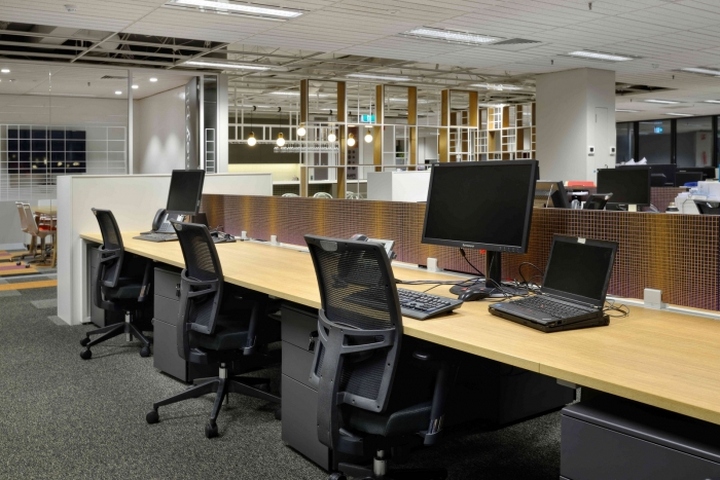
Many of the staff wanted to be able to cook their lunch in their new workspace, so we had a request to incorporate a large list of appliances including numerous toasters, sandwich presses, a pie oven and even a popcorn machine! We decided that the best way to approach this was by offering a cafe style breakout space with polished concrete floors, an open ceiling free from corporate ceiling tiles, a large kitchen island equipped with overhead wine rack, and some loose cafe style furniture. Staff said that they like to eat together so we made sure that there was plenty of seating options including a large communal tiled table, bar stools at the island and banquette seating with loose coffee tables and ottomans.
Design: The Bold Collective
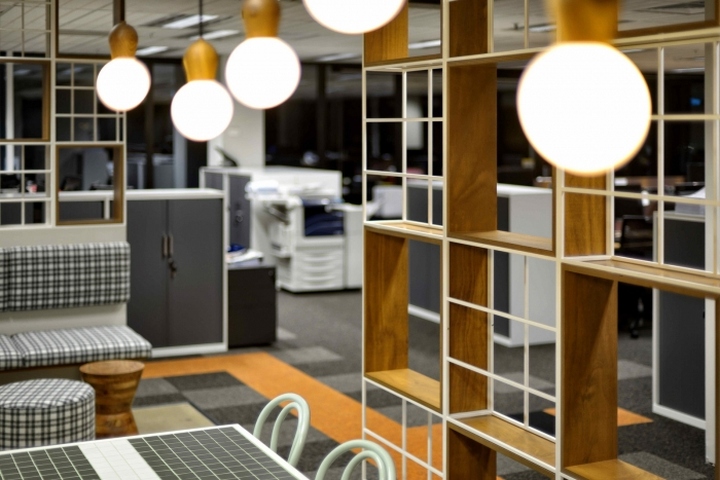
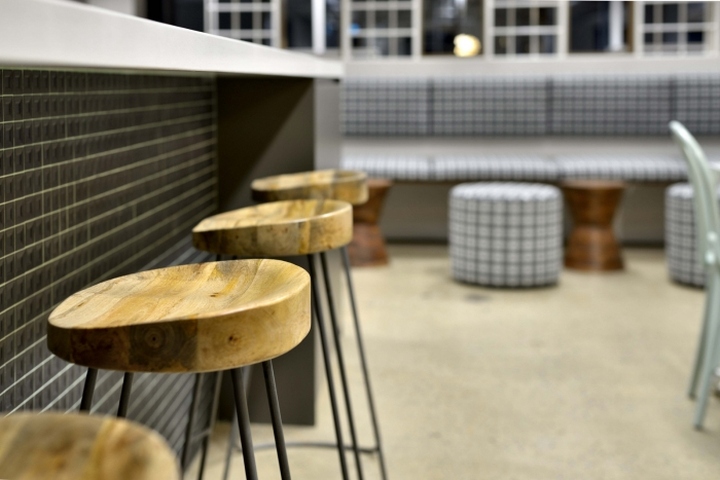
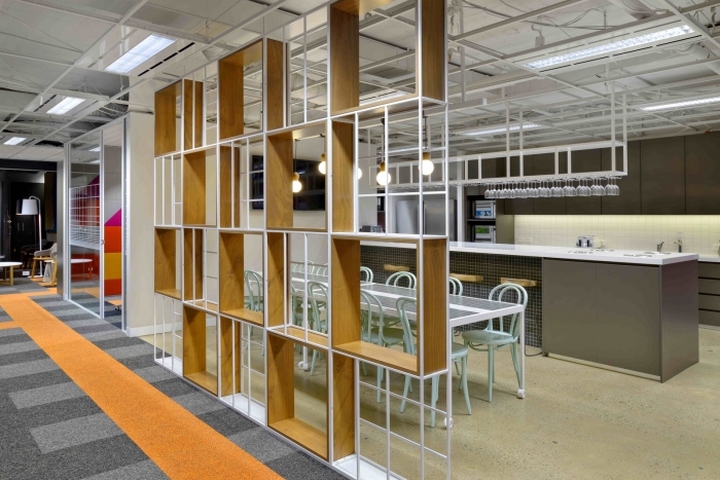
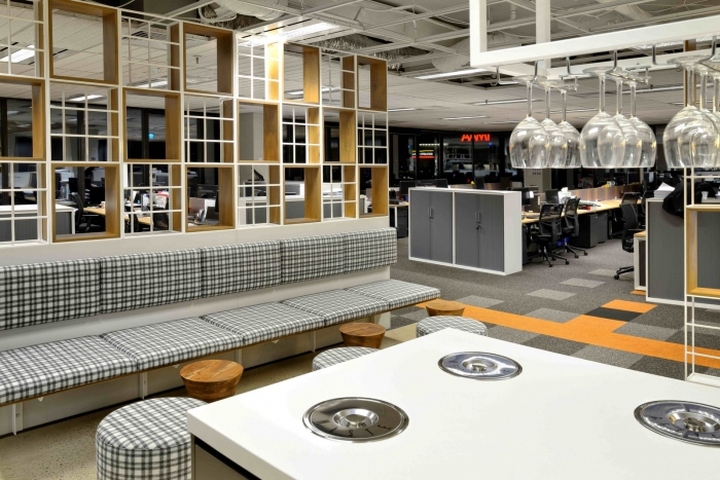
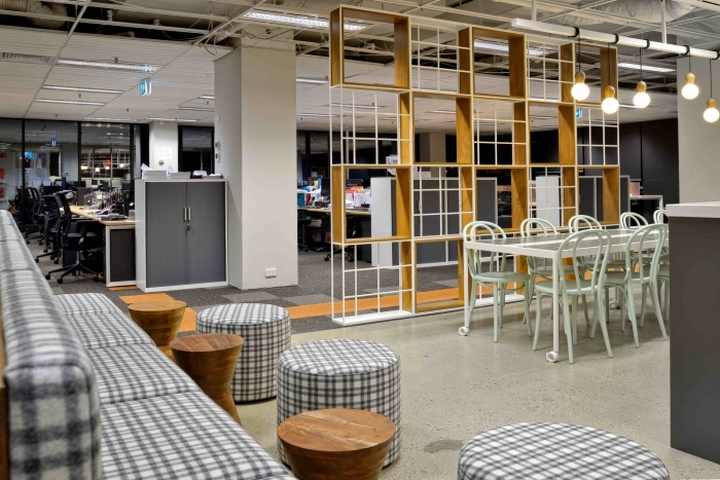
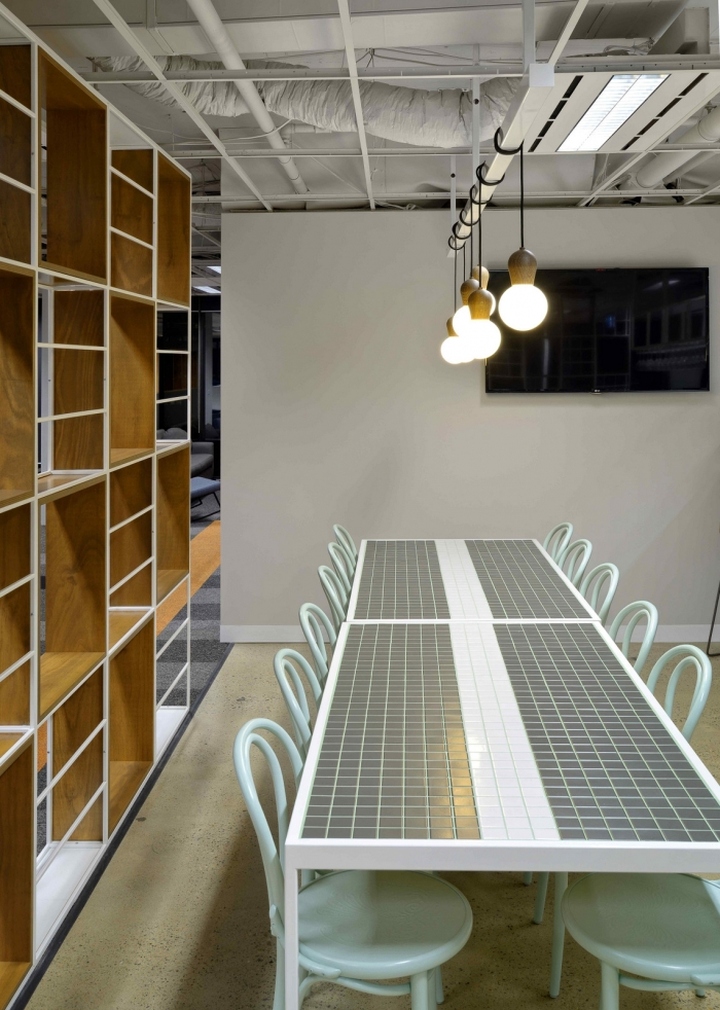
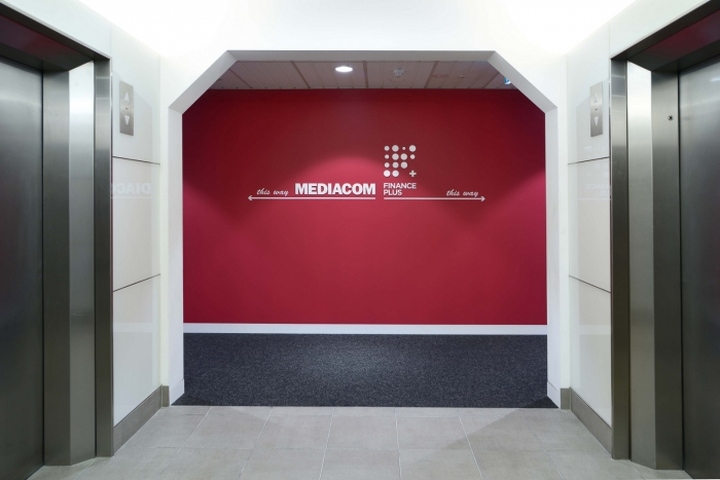
via Office Snapshots











