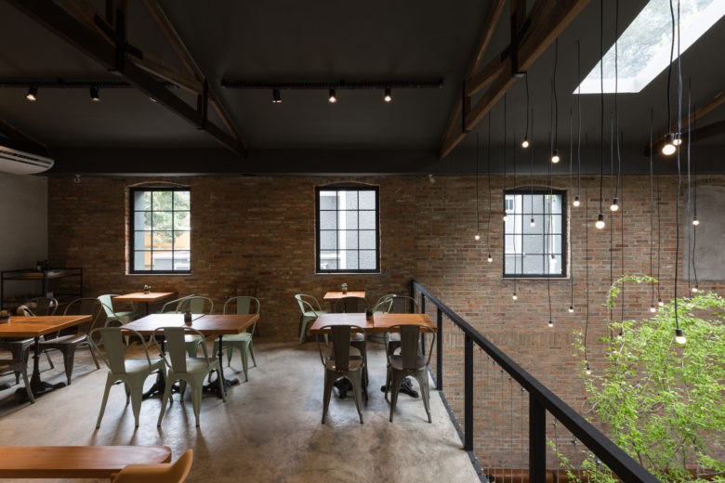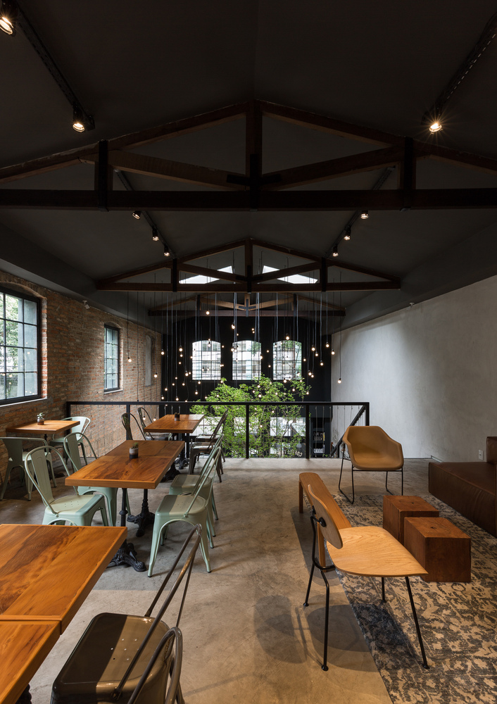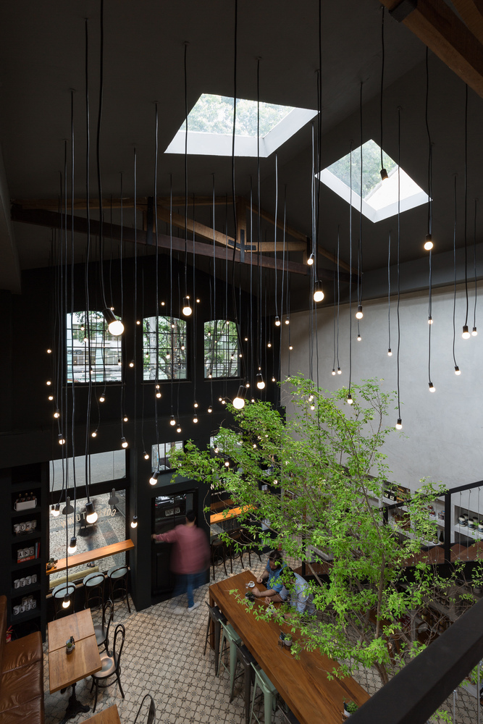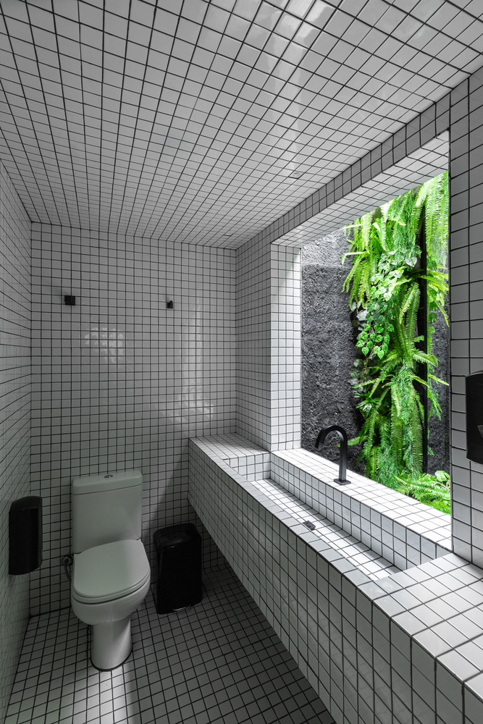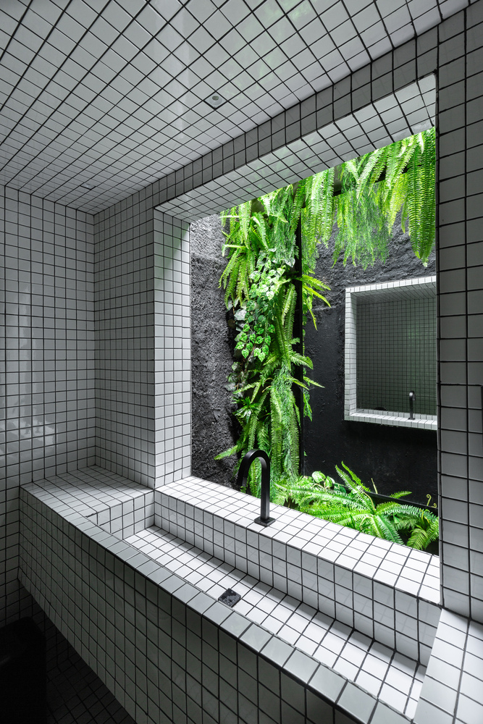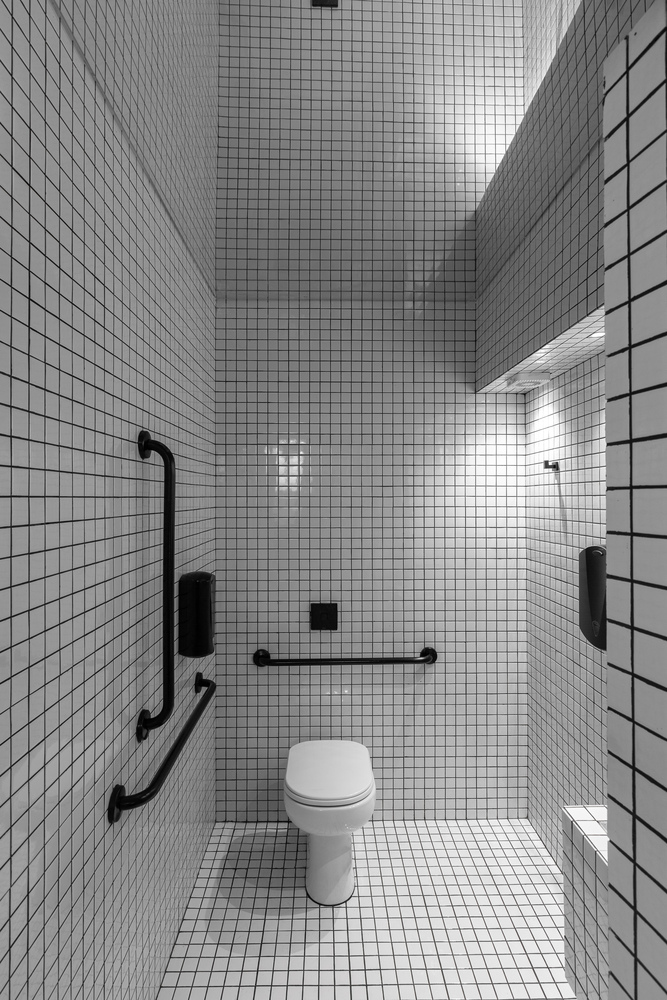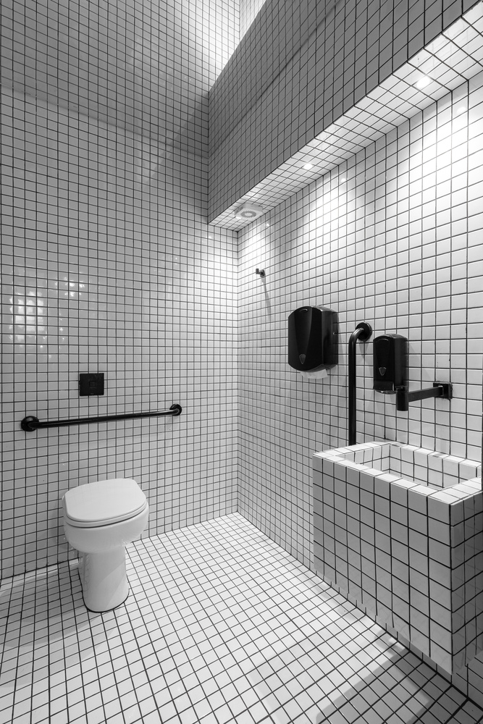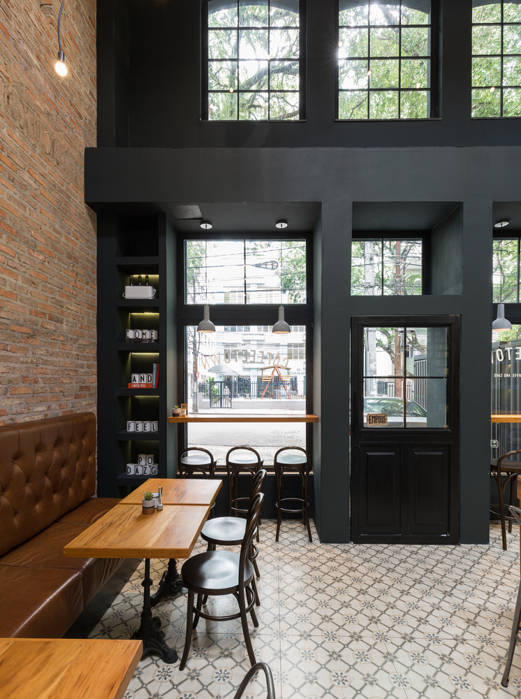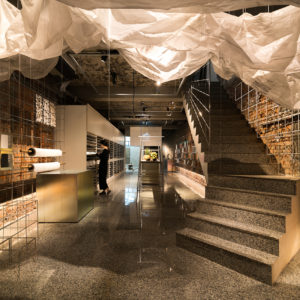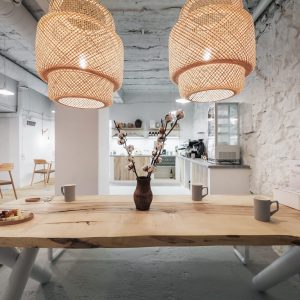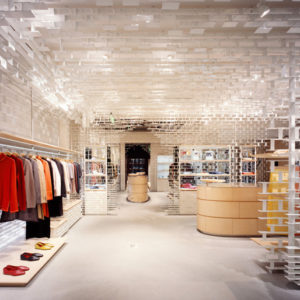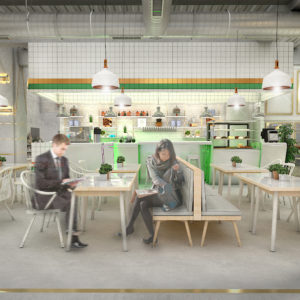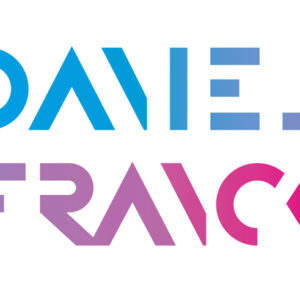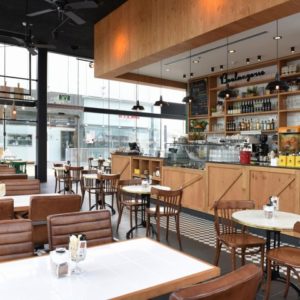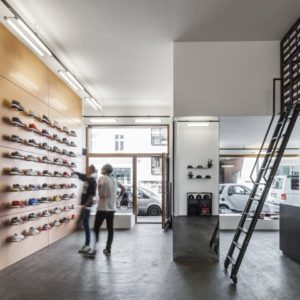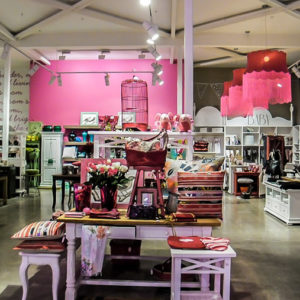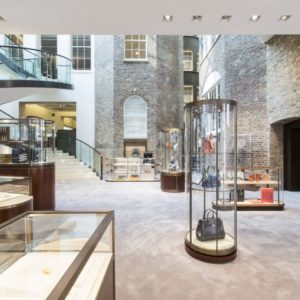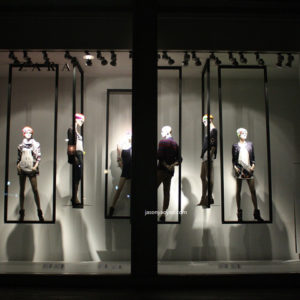
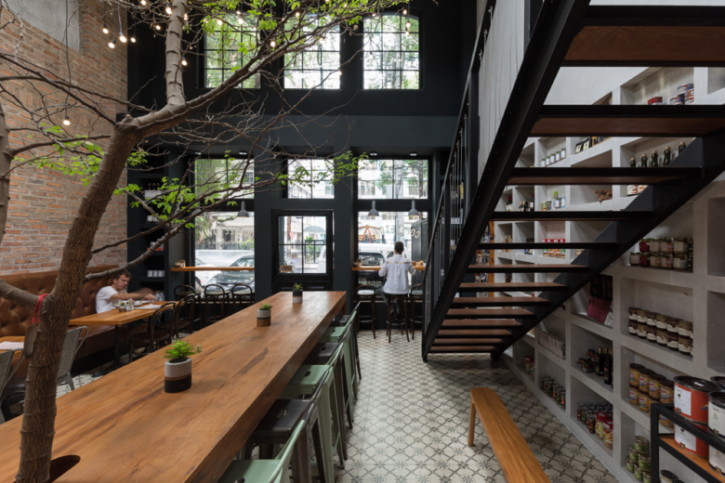
The project is the renovation of an old building, located at Avenida Sete de Setembro in Salvador, 2km away from the Historic Center, to become a coffee shop, establishing a dialogue between existing elements and those added to the space.
The clients expressed a desire to have a tree as the focal point of the coffee shop hall. In order to do so, part of the floor slab of the first floor was demolished, creating a space with a double height ceiling capable of sheltering the canopy of a medium-sized tree (Chloroleucon tortum), also new skylights were installed in the roof to complement the natural lighting. This space was integrated into the coffee shop hall, with a collective table below the tree canopy, a large leather sofa leaning against the wall and smaller tables for two and four people. To give access to the mezzanine, a metal staircase was installed with wooden steps that lead to another area with tables, a lounge with sofas and armchairs, and a WC. The illumination of this area is made up of rail fixtures, neon sign and 95 pendants that dominate the space, forming a constellation above the hall.
To house the ground floor WC, a new volume simultaneously serves as a visual barrier for the hall and as a blackboard for the menu behind the barista’s counter. This WC is a space for all genders and suitable for people with disabilities. We see the designing of spaces for people with disabilities not as a limitation, but as an opportunity to explore new perceptions. Thus, the WC was conceived in a creative way providing a new experience for everyone, regardless of their condition. To do so, we explore the aesthetics of Optical Art by creating a black and white grid by coating all surfaces with ceramic tiles and installing a mirror on the ceiling, which provides a similar experience to all users and generates equality in difference. In this context, the accessibility bars integrate with the other black metals creating graphic silhouettes in the middle of the grid of the plans.
The bathroom of the mezzanine continues the aesthetics of Optical Art, exploring another kind of perception of space. Here the grid of ceramic tiles serves as the background for a set of reflections that places the observer in a frame surrounded by a vertical garden. This effect is provided by the visual integration with the area in front of the WC through a dry opening above the sink. The mirror, located on the opposite wall, reflects the opening of the WC and maximizes the entrance of natural light into the environment, integrating the internal and external in a tropical Op Art. The reflection of the grid in the mirror creates an illusion of depth that expands the space and stimulates the observer’s participation.
Architects: TRPC Arquitetos
Authors: Adalberto Vilela, Tiago Schultz, Vanessa Sampaio
Photographs: Manuel Sá


