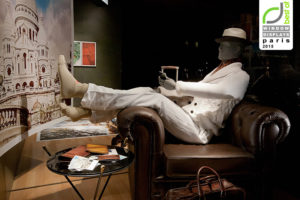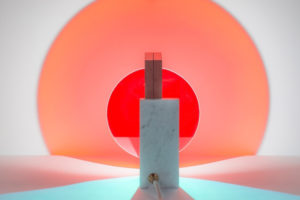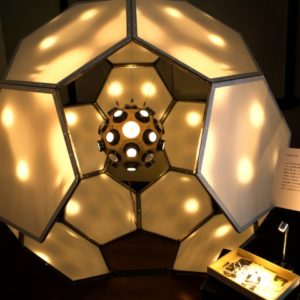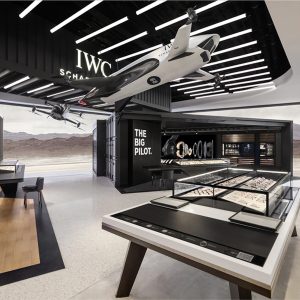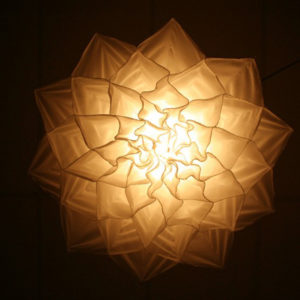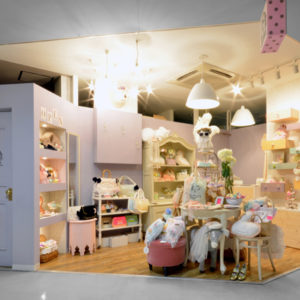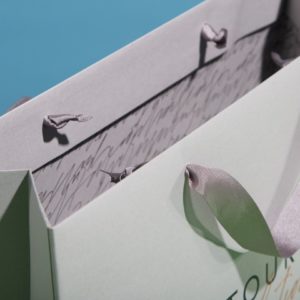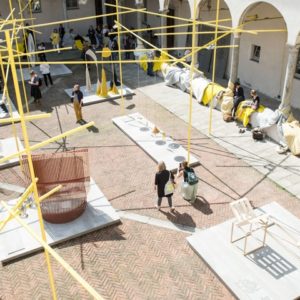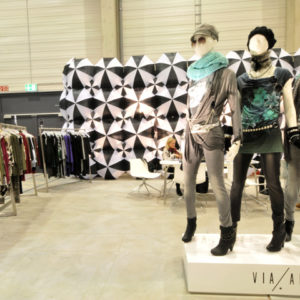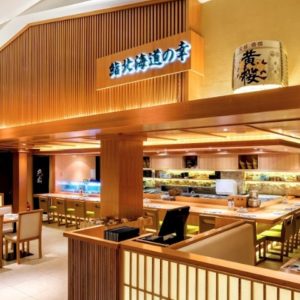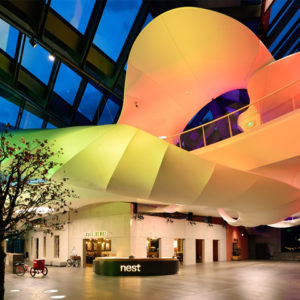
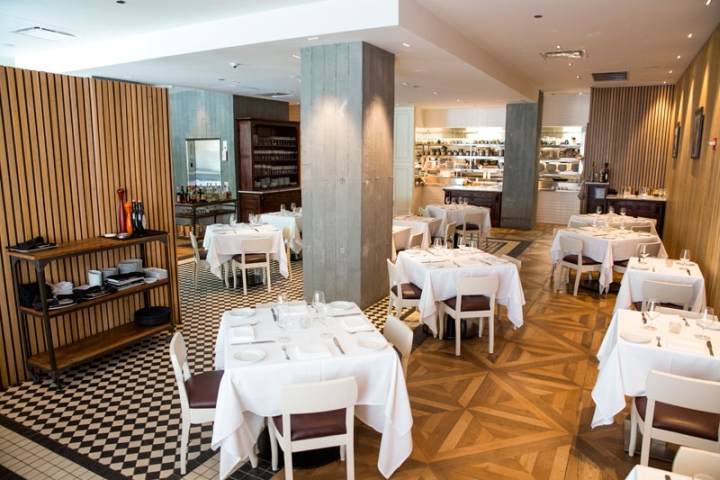

Working closely with Eataly’s leadership and in-house design team, eleven different consultants and the general contractor, OKW provided exterior design, interior planning, consultant coordination and building code and technical expertise on the design of this remarkable 63,000 SF two-story dining and market concept. As Eataly’s local architect and the primary collaborator with their Italian design team, we worked through dozens of alternative planning concepts and multiple design iterations during the design and documentation process. The work continued with intensive construction administration and consultant coordination during a fast-paced 6-month construction schedule. The completed result is a one-of-a-kind authentic Italian marketplace, unique to Chicago’s already progressive culinary scene.
Design: OKW Architects
OKW Team: Andrew M. Koglin / Kate Hauserman, LEED AP / Breena Ferguson, LEED AP / Joe Procunier / Gil Magnelli / James Evrard
Consultant Team: Eataly / Bulley & Andrews / KECL / The Structural Group / Hugh Lighting Design / Daccord Inc.

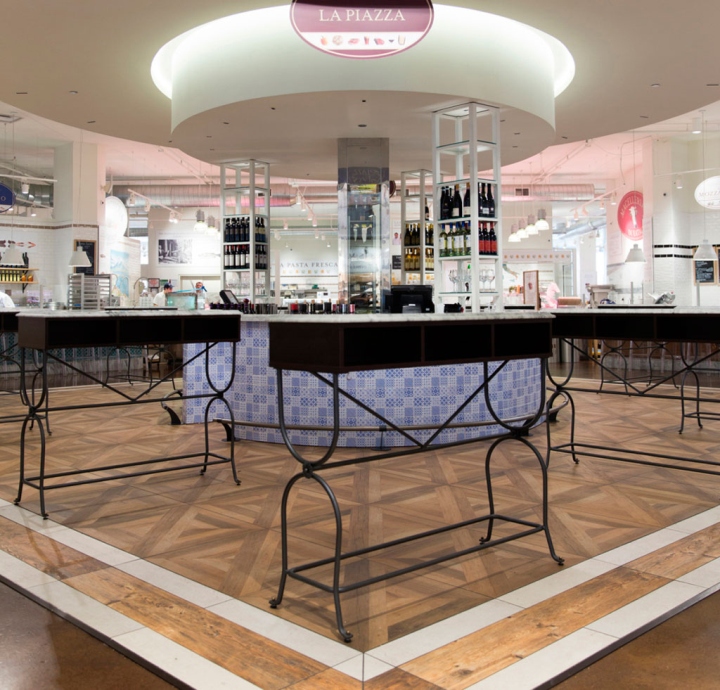


via Interiii / Indesign Live / OKW Architects




Add to collection
