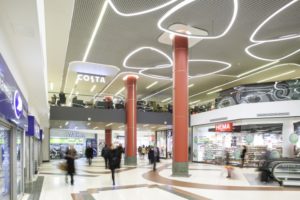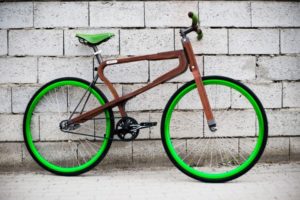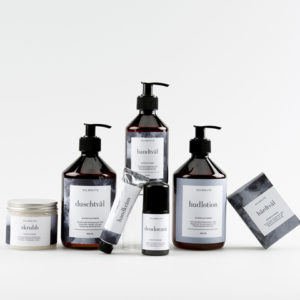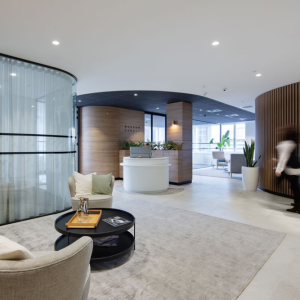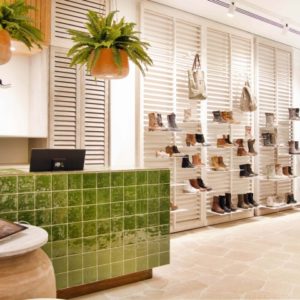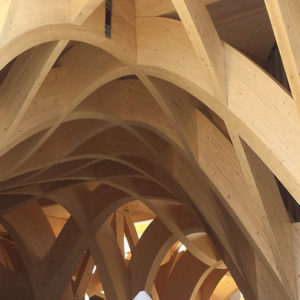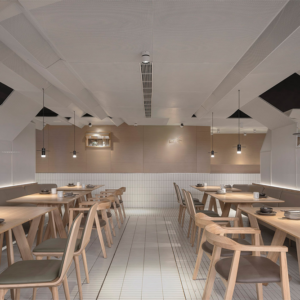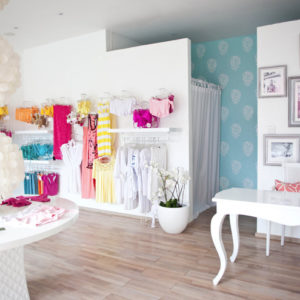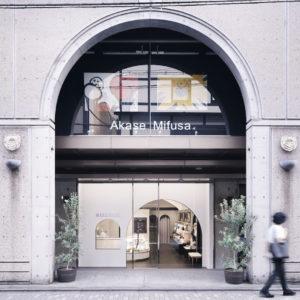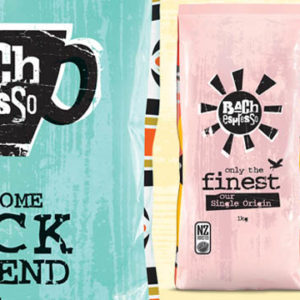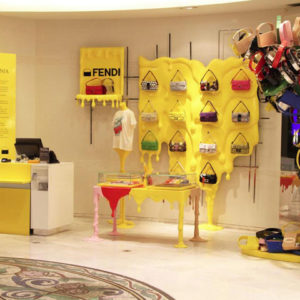
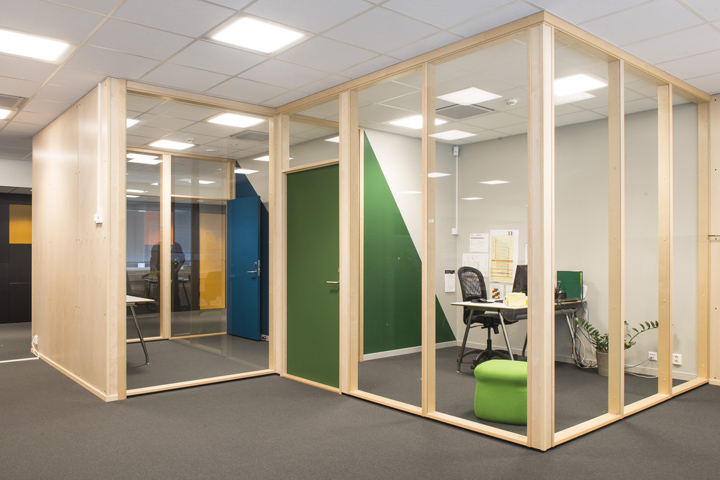

Zinc has assisted Mastiff in the process of locating a new office space in Oslo, by devising plan solutions and an overall plan for furniture and customized interior.

Next to the entrance, we have gathered social facilities like the reception area, coffee bar and meeting rooms, creating a barrier between the active program and the quiet working zone. The largest meeting room is located by the social zone with an 8 meters wide garage door that can open up to create one large room suitable for large gatherings. The garage door is decorated with graffiti to reflect the young and creative culture and identity of Mastiff.

Mastiff has a great need for storage of various productions; the solution is a customized storage cabinet covering the core of the building(28m).
Design: Zinc
Photography: Zinc / Thomas Gundersen










Add to collection
