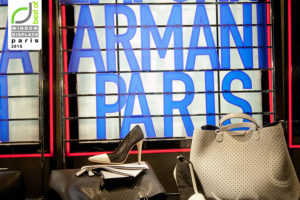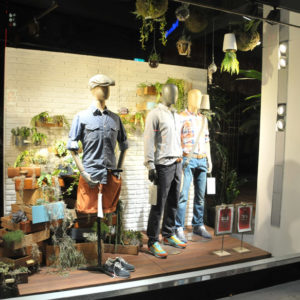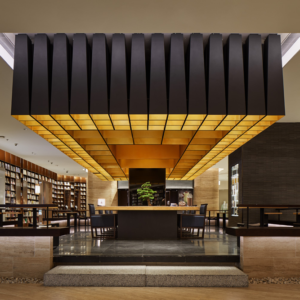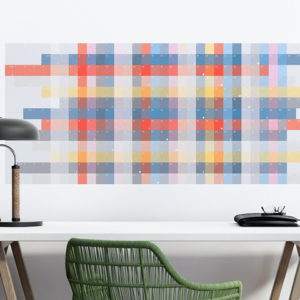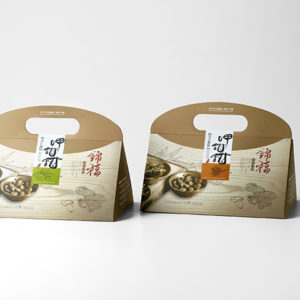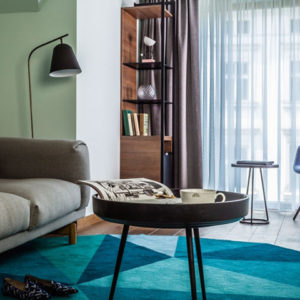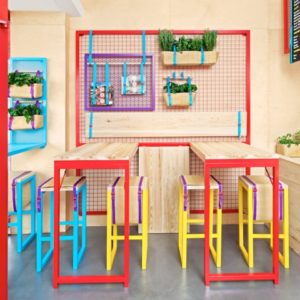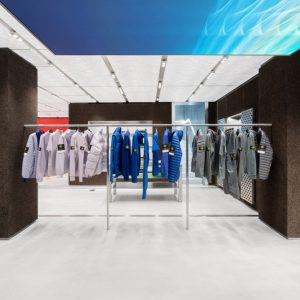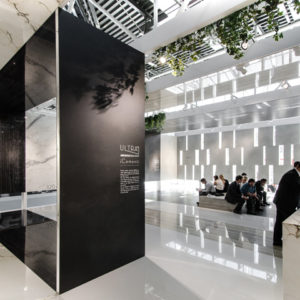
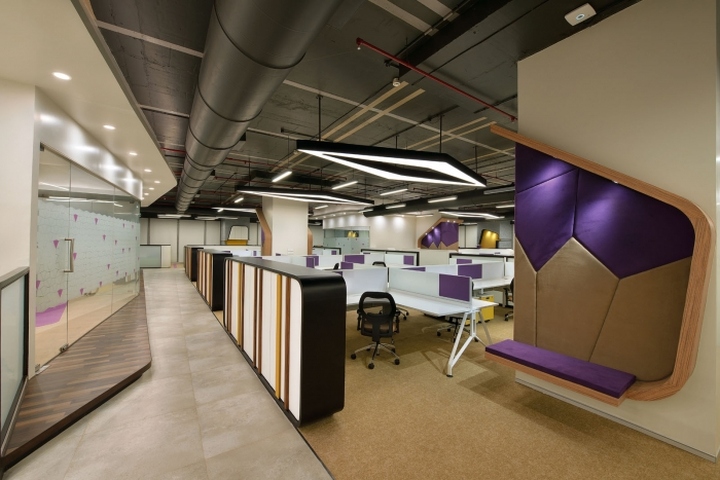

Kaleido Architecture has designed a new 10,000 sqft office space in Mumbai for an Indian multinational conglomerate.
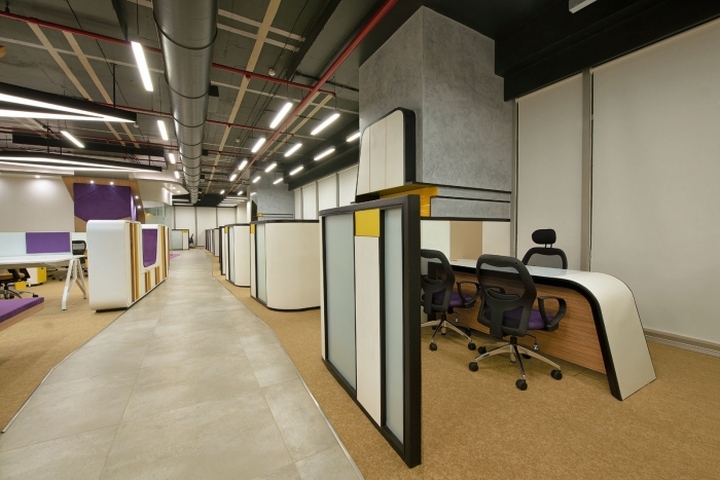
Apart from the design brief and a list of requirements a very interesting and challenging question was posed by the CEO – “How will this design produce more ‘Discretionary Effort’ from the people who use it?” (‘Discretionary effort’ is the extra mile an employee is willing to take in order to satisfy their customers, coworkers, and contract.) As an answer to this question we developed a three pronged design guideline – Collaboration, Sustainability and Aesthetics. The design aims at solving this question by providing an engaging, flexible, non hierarchical spaces and aesthetics that any employee will take pride in.
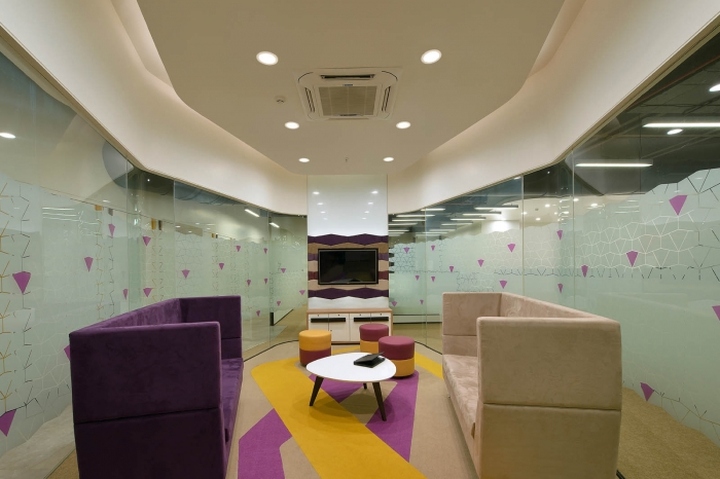
In order to drive Collboration, Kaleido planned an open office architecture to accommodate planned as well as spontaneous meetings. The design included open work areas, semi open cabins, private offices, huddle rooms, meeting areas for impromptu gatherings and a break out area. Spaces were planned with various levels of privacy. Seating areas were designed even around the columns and divider storages so that they could act as additional casual interaction areas for employees.
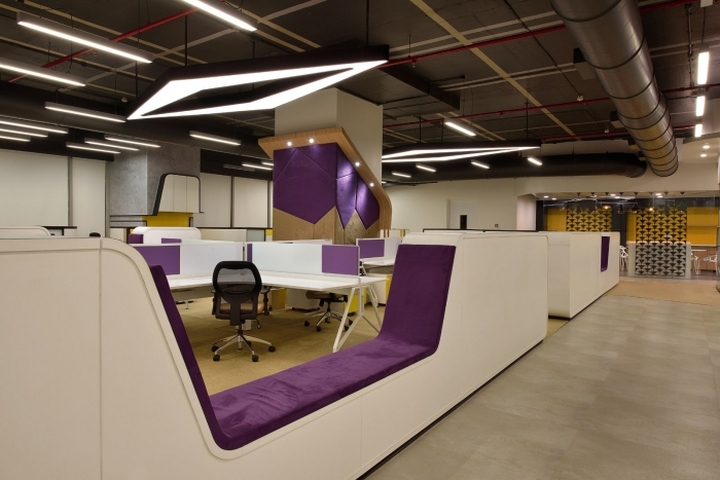
In order to drive Sustainability and in line with the client’s CSR initiative, sustainable materials have been used throughout the office space e.g., GREENGUARD certified modular furniture system and seating, GREENGUARD certified laminates and paints, FloorScore certified flooring, CRI Green label certified carpets, energy efficient and sensor based lighting have been used. A unique design pattern, inspired by the company logo, was developed by Kaleido’s team. This pattern repeats itself in the form of custom made textured stone wall cladding in the reception area and also in the form of suspended custom made metal screens that are strategically located through-out the office space.

Apart from this unique pattern, another design element developed from the logo is the shape of large hanging light fixtures seen floating throughout the workstation area.
Design: Kaleido Architecture / Shivangi Narke, Priyanka Shinde
Photography: Ravi Kanade

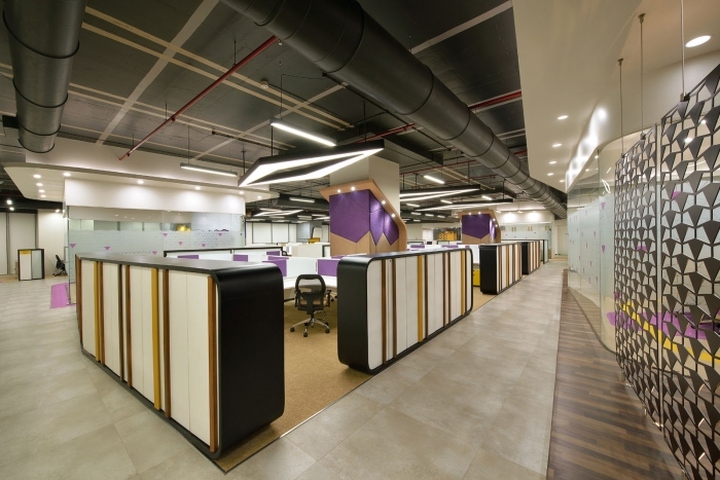
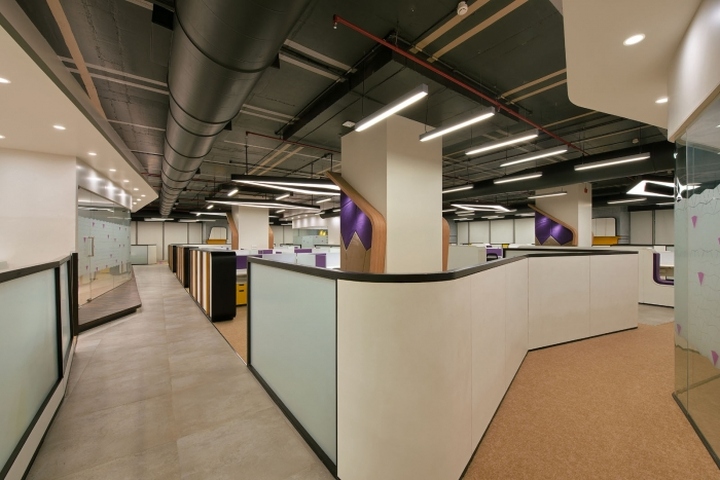
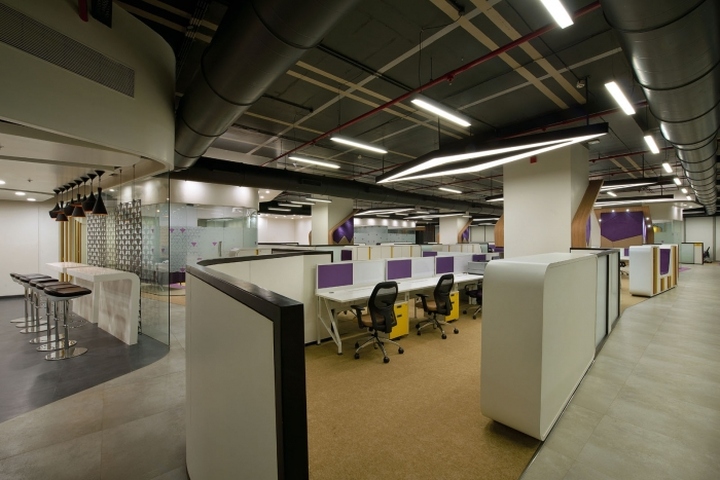
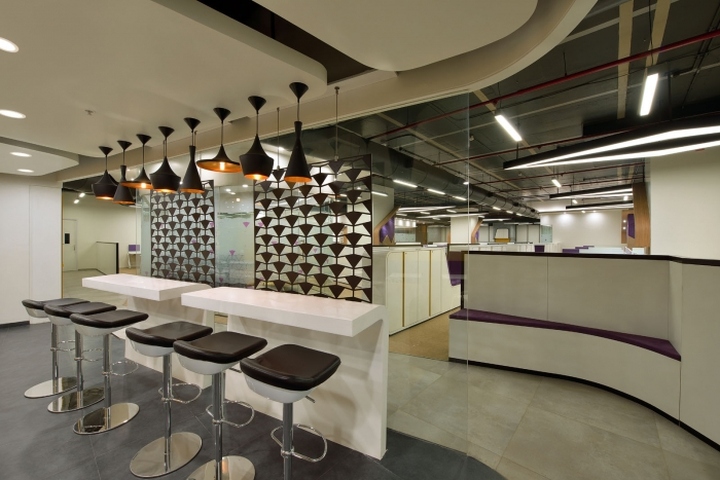

via Office Snapshots










Add to collection

