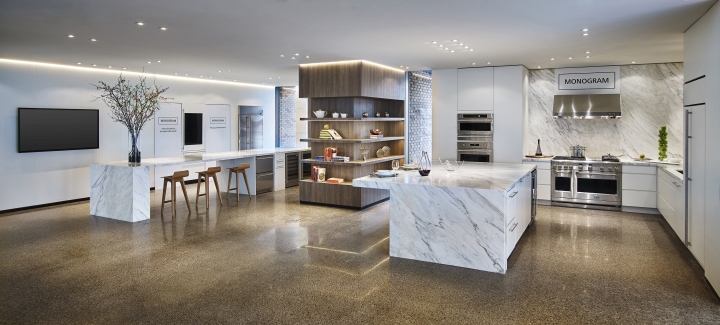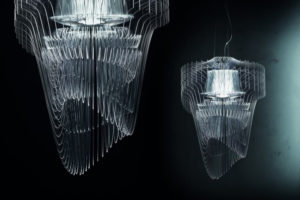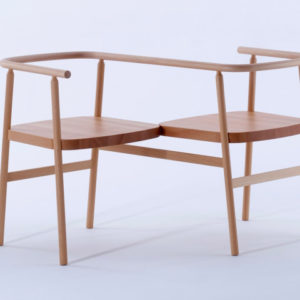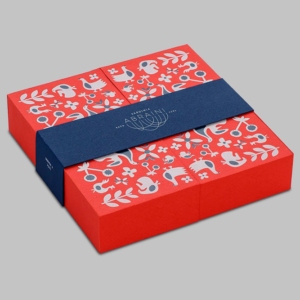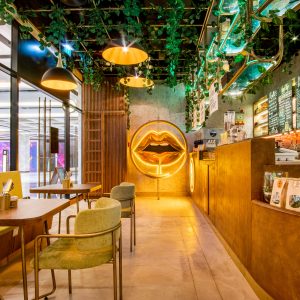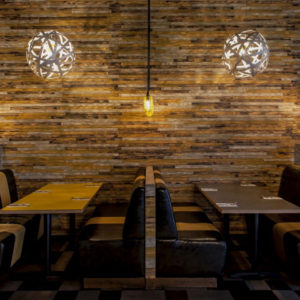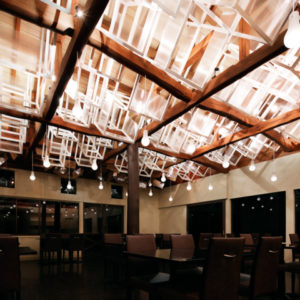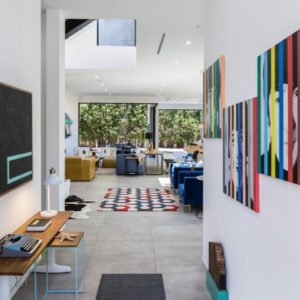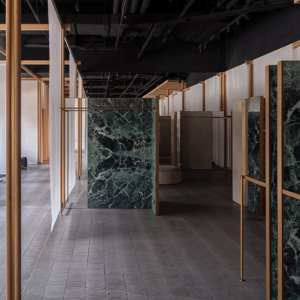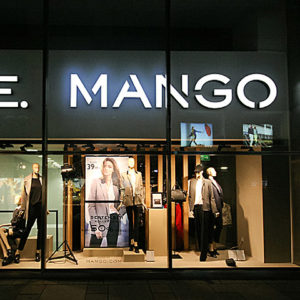


GE’s Monogram Design Center and Cooking Studio is a building dedicated to the love of food. In the world of premium appliances, it can be difficult for a brand to differentiate itself. A typical store will present brands adjacent to one another, in a visually overstimulated environment. Consumers are only presented with a list of an appliance’s features, obscuring the other benefits the product may offer.

Monogram decided to take a dramatically different stance and redefine shopping for appliances through a unique proprietary space. The team came up with a unique concept – a two storey building that combines a 4,000 square foot a free flowing design centre that is informed by consumers’ emotional and rational decision making process on to the ground floor and a 2,500 square foot culinary centre featuring an herb garden on the second floor.

The space does not feel like an appliance showroom. It aims to combine a home-like feeling and working environment; Visitors are encouraged to interact with the appliances in order to experience first-hand the unique skills and attributes which have made them the best of their kind. The space also redefines the traditional showroom choreography, creating a flow that simplifies decision making. The ground floor layout is conceived as a river. As one follows its flow, pockets of activities – like eddies in a stream – encourage one to stop and experience them. Upstairs, visitors are welcomed to a professionally designed culinary centre. The dramatic, inviting design of the space features a wavy, whitewashed wooden ceiling that echoes the form of the staircase, contrasted by meticulously customized blackened steel exhaust hoods.
