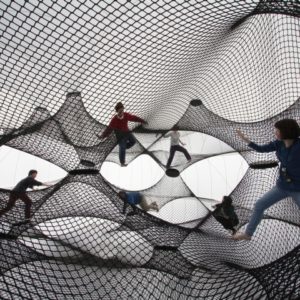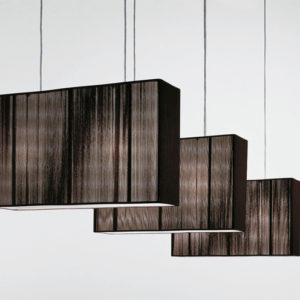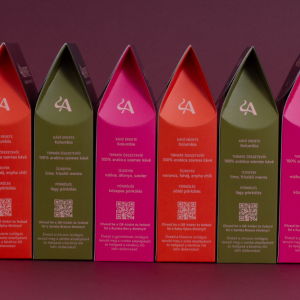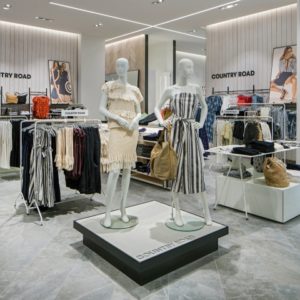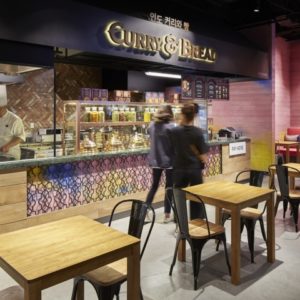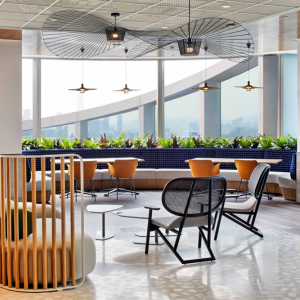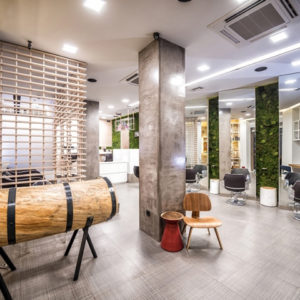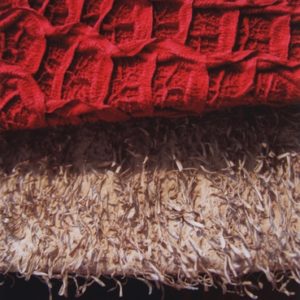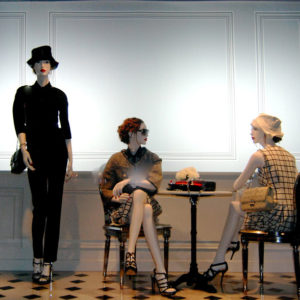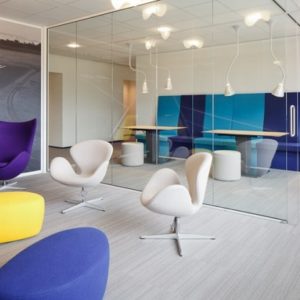
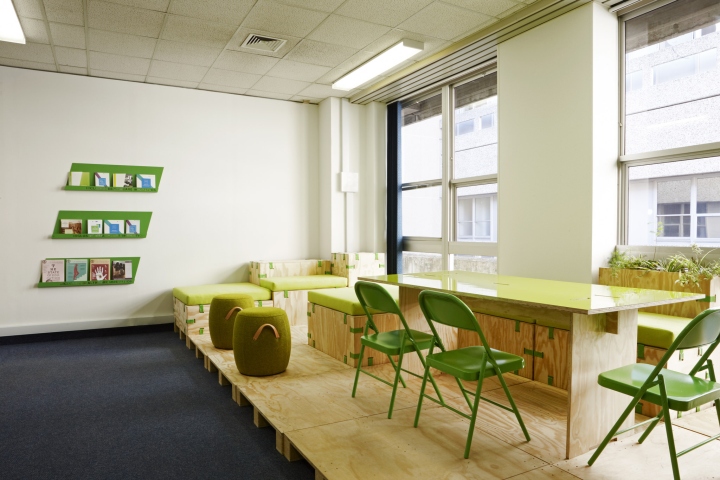

A new Innovation Hub at Groote Schuur Hospital (GSH) has provided the Haldane Martin interior design studio with a unique challenge. Internationally renowned for the world’s first human heart transplant in 1967, GSH has a legacy for innovation. However, to continue to hold weight the hospital needs to carry this reputation into the 21st century. GSH staff believe it is their responsibility to radically transform the system in order to continually improve healthcare and to continue to innovate on an internationally recognisable level.
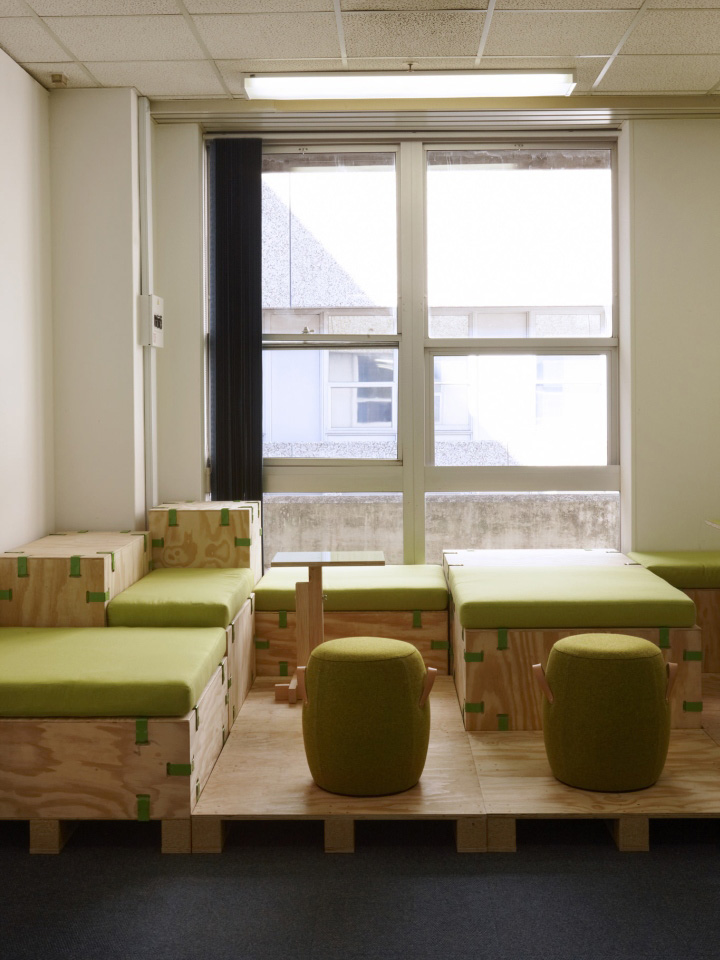
A partnership between Groote Schuur Hospital (GSH), the Bertha Centre for Social Innovation & Entrepreneurship at UCT Graduate School of Business and the UCT Faculty of Health Sciences gave birth to the idea of an Innovation Hub. As part of a broader programme to enable hospital staff to make a difference through innovation, it was established to drive and support new solutions in service delivery.
The Innovation Hub was thus conceived of as a participatory space that would facilitate this, encouraging innovative ideas to become tangible solutions to improve patient care. The Hub has since been donated to the Western Cape Provincial Department of Health.

This project immediately presented some interesting design challenges. The existing facility was a generic office space and a UCT computer room in the hospitals 1984 extension. The hospital management required that minimal structural changes be made to the building shell, and that the existing office carpeting, ceiling and lighting be retained. The space would also need to speak to its context of a public African hospital. A tight budget would inform this. The concept would need to have potential for scaling and be able to be rolled out throughout Africa. It should not be too corporate or opulent and particularly not institutional to contrast the mindset of typical government bureaucracy. The design would need to account for potential future reuse or decommission.
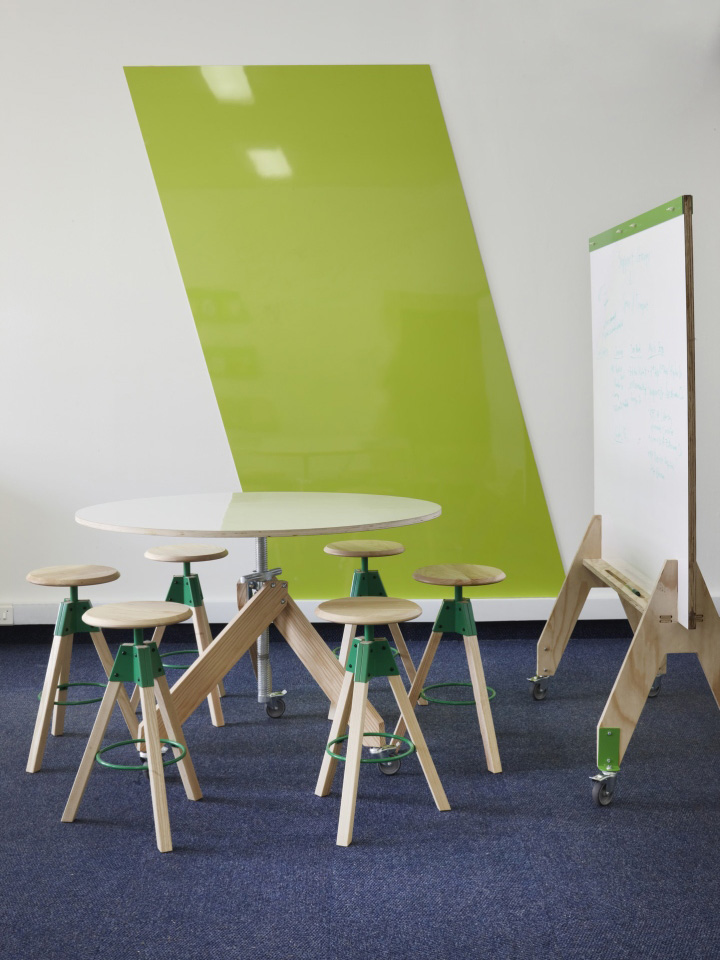
The Innovation Hub needs to fit six or more groups of three to six people at one time. The areas required range from practical spaces for brainstorming, workshopping and collaborative work to places to break away and do quiet, solo work. Both formal spaces for presentations and seminars are necessary as well as informal spaces for social engagement between innovation teams. The space needs to inspire action and break the mould of a “think tank” where most work is mental and often amounts to not much more than hot air.

The Haldane Martin design team developed a concept that fulfils all these requirements. Based around a maker’s workshop to premise action and constructive work, the environment inspires staff to mentally put on hard hats and big boots, roll up their sleeves and get their hands dirty. The colour scheme uses green, typically associated with healthcare, but on steroids as a dayglo shade that is energetic and contemporary. A chevron motif sparks the idea of work in progress. Pallets and packing crates form the basis for furniture. The use of raw, unfinished pine makes both a cost-effective material and one that reinforces the concept of a workshop.

Practical and functional furnishings include whiteboards for jotting down ideas and table surfaces with writable tops to encourage brainstorming. Tables and chairs are height-adjustable to be used either sitting or in the trend of standing and working, and fitted onto castors to make them easy to move around into flexible arrangements. High round meeting desks further encourage interaction. A boardroom table facilitates meetings with a paper roll mounted on one end to allow a flow of ideas to be recorded onto the paper as it is pulled across the glass table surface. A crate couch and desk setup was created for solo work. Workshop tables enable group work.
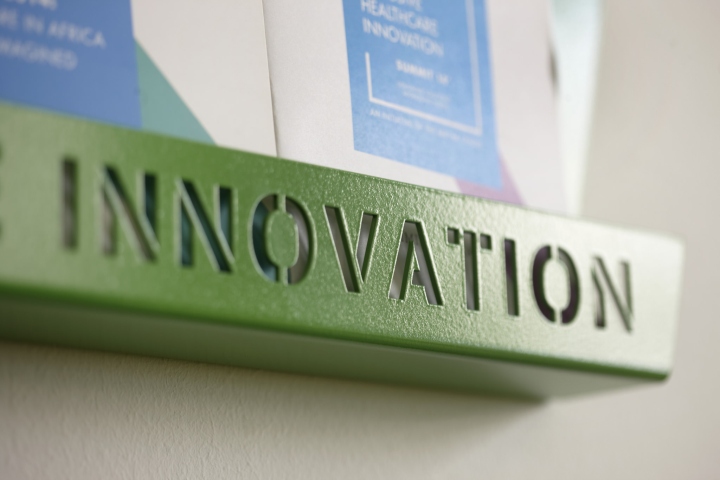
Final elements include exposed mechanical threads one would find in a workshop. Proactive quotes are stencilled onto surfaces to motivate and energise hospital staff, giving the space an upbeat character that feels modern, fresh and edgy while retaining the rawness of the design concept. The final Innovation Hub is a transformation into an innovative and contemporary working environment fit to host the creative and intellectual capital of healthcare workers on the frontline of an essential service in critical need of a redesign. Charged with reimagining the healthcare system, these passionate individuals now have a workspace that will service their ideas and innovations so that they can in turn better service the public.
Design: Haldane Martin
Photography: Micky Hoyle
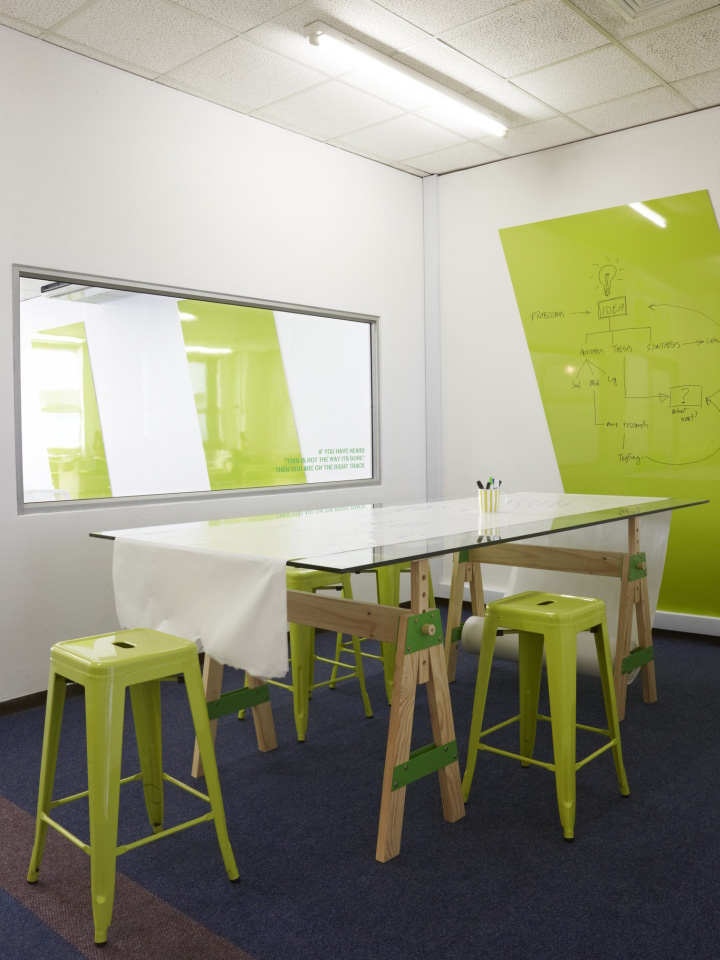
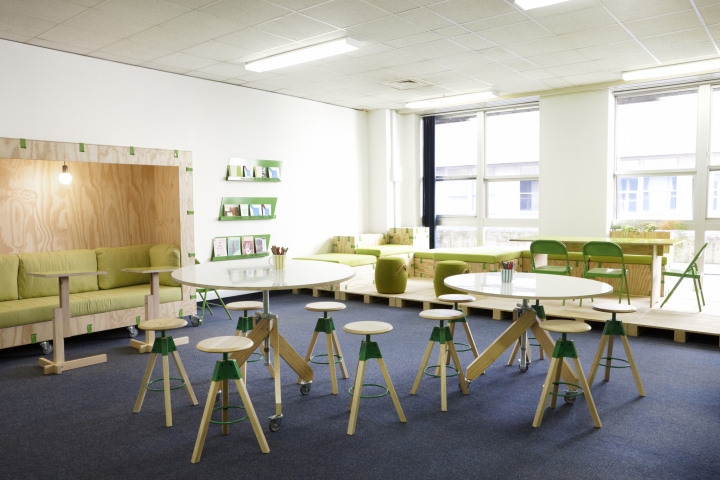
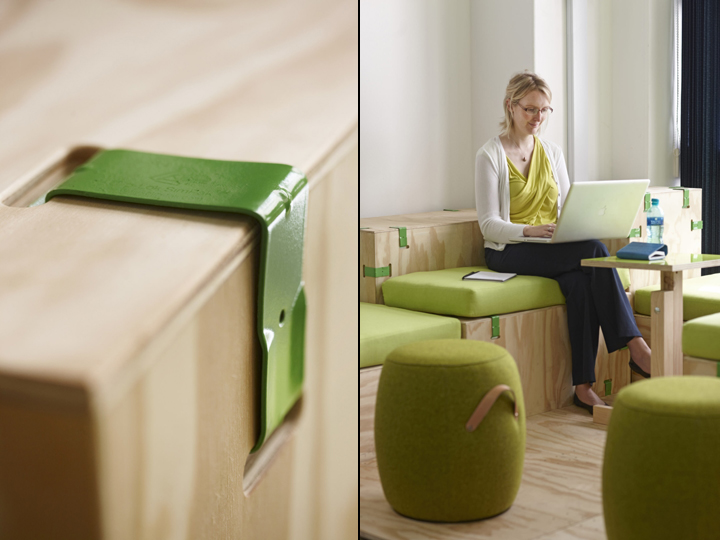
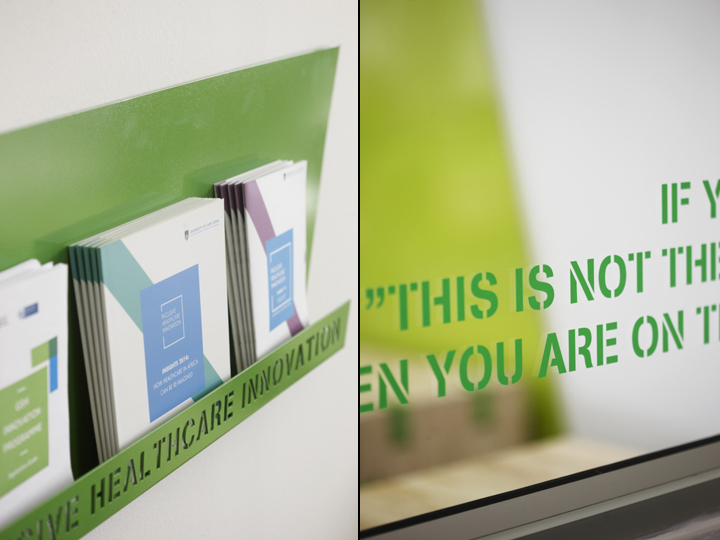
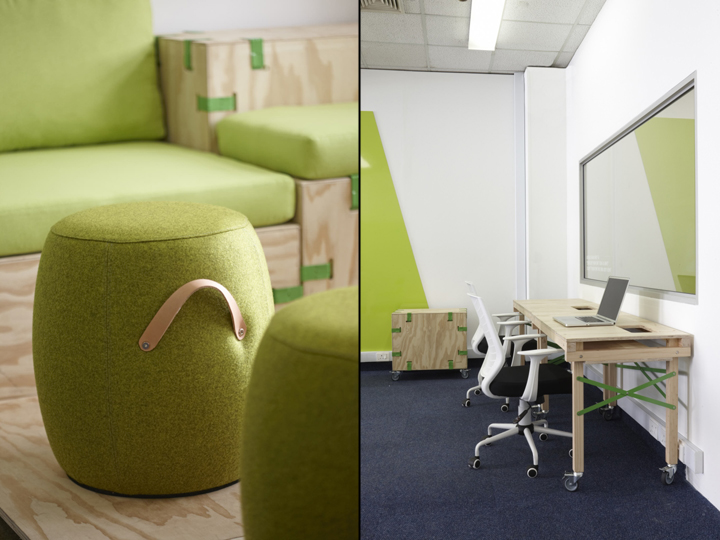
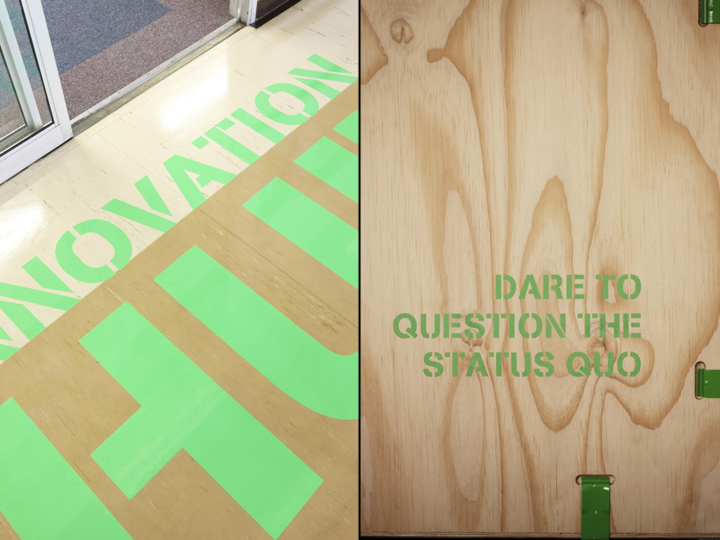
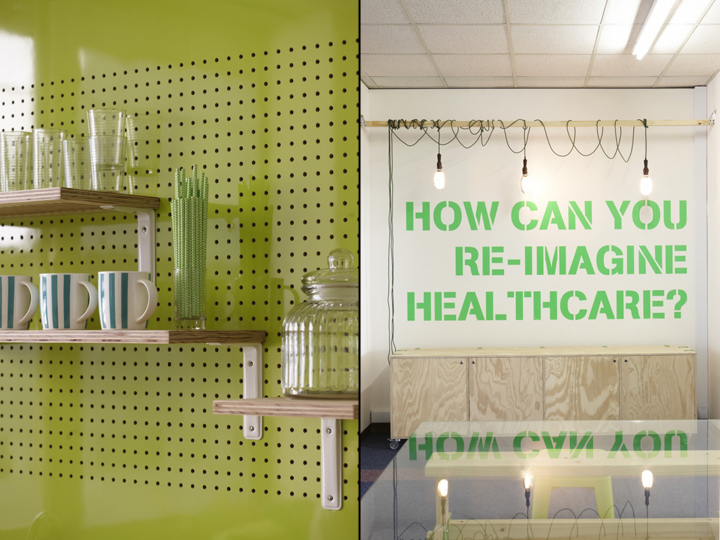













Add to collection


