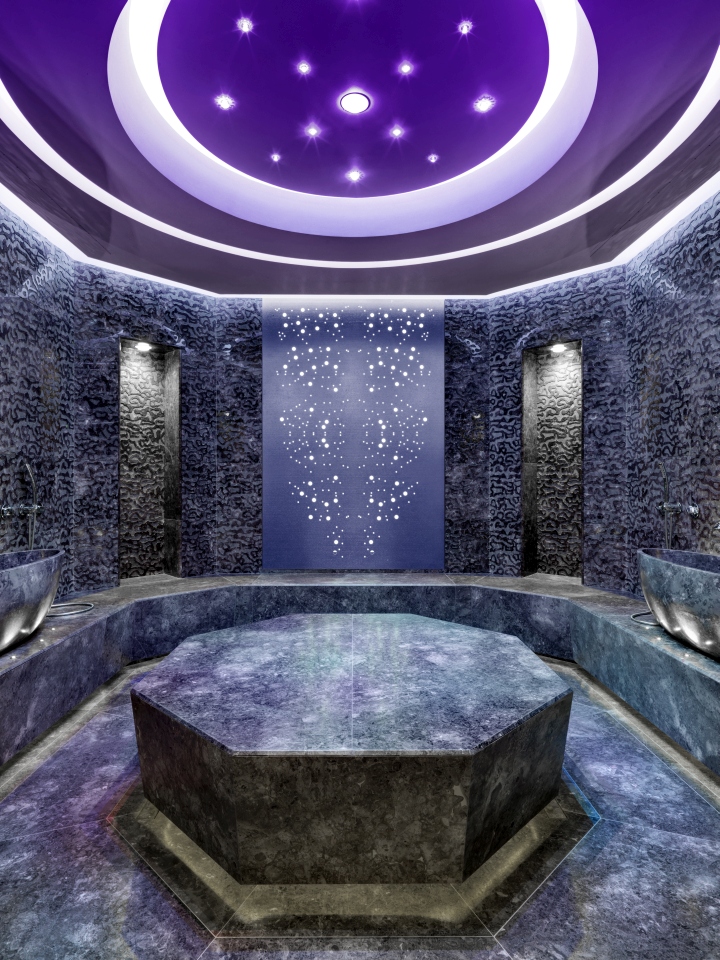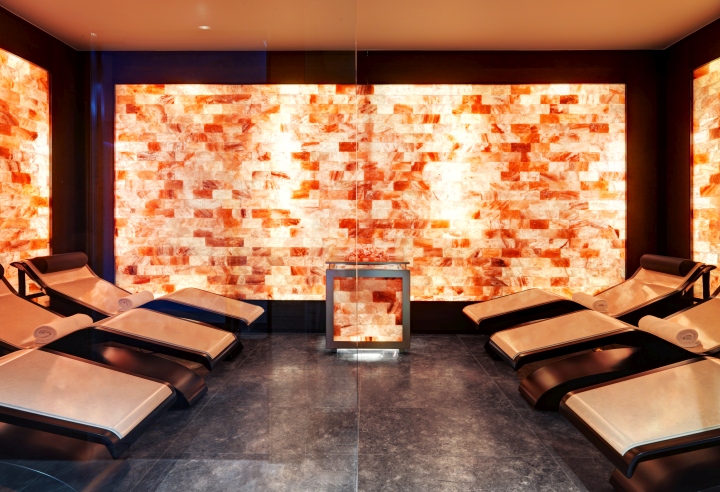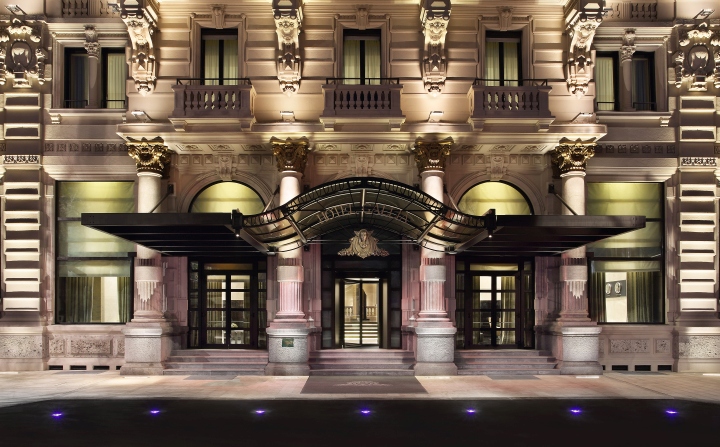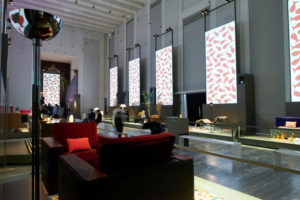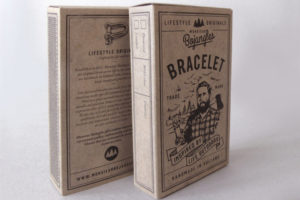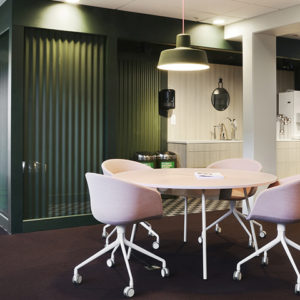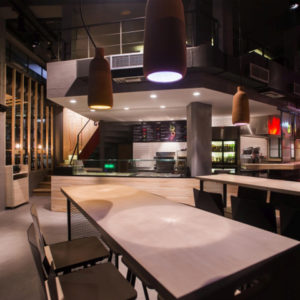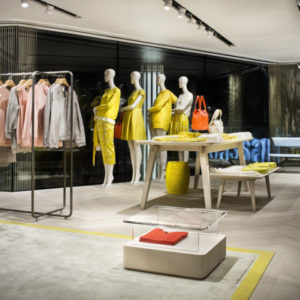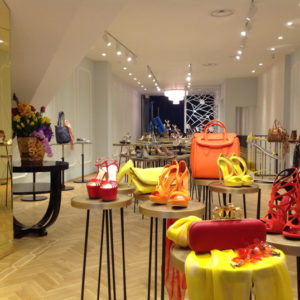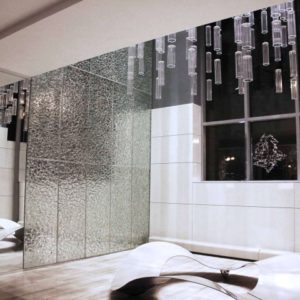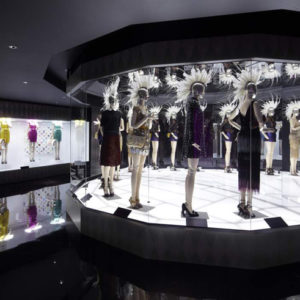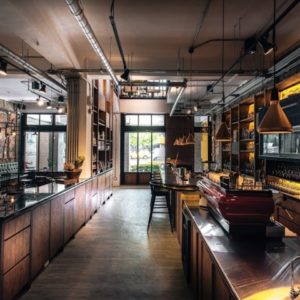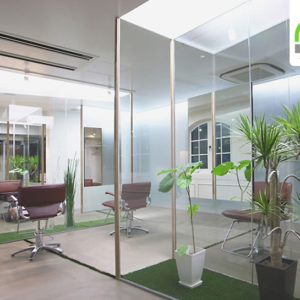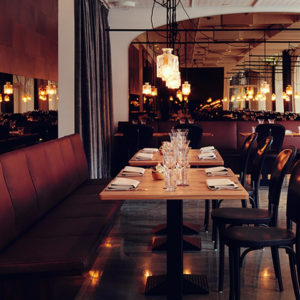


“I wanted to create “a Place“ linked to Milan’s history of excellence. A “special” place integrating and enhancing its architectural, design, customs and fashion values.My project wanted to give Milan and travellers from all over the world an example of style and elegance, excellence in its welcome and elegant hospitality.”
Marco Piva
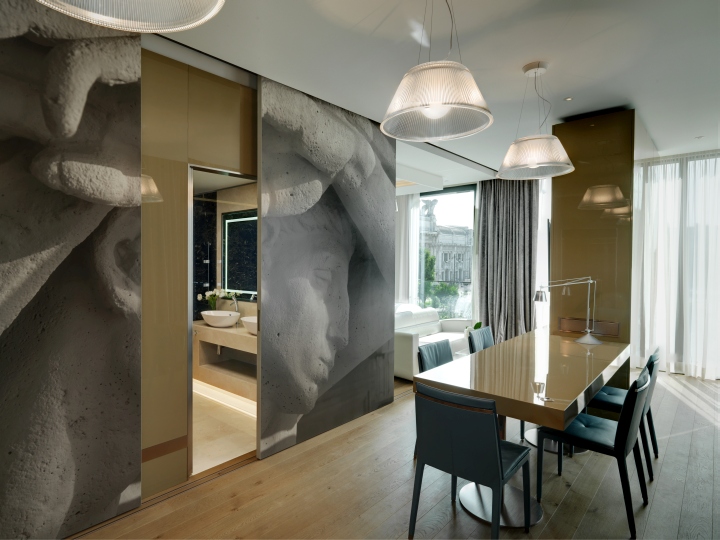
The Excelsior Hotel Gallia building, spread over an entire lot, is once again the protagonist and an integral part of the magnificent Piazza Duca D’Aosta, dominated by the Central Station, one of the world’s most imposing and spectacular railway stations. The new Excelsior Hotel Gallia is one of the most cutting-edge “accommodation machines” in the world; designed to offer guests the most efficient multimedia technologies, the most dynamic, spectacular light installations and the most versatile spaces for fairs, meetings, congresses and exhibitions. Following its almost hundred-years-old tradition, Excelsior Hotel Gallia has been designed to hold really different events linked to the most exclusive art, customs and sports events.
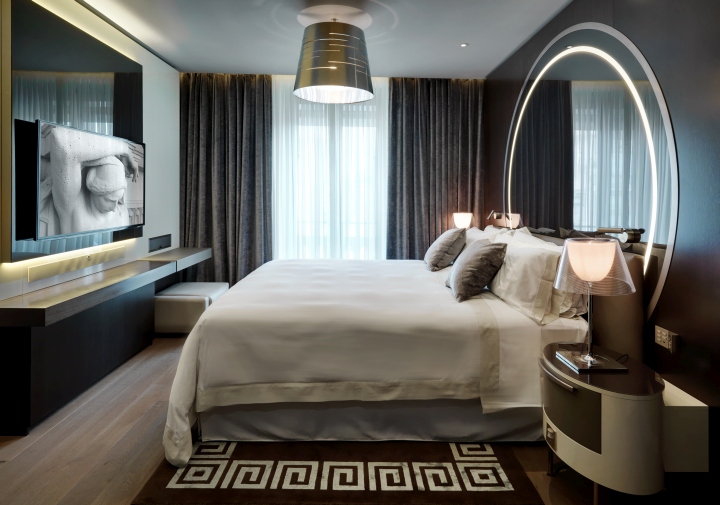
Excelsior Hotel Gallia interior spaces and environments are magnificent, yet fluid. Each special area is marked and linked to the others through a Monumental Portals system made of black glass, metal and light. Only the central staircase has been preserved from prior distribution of space, renovated and made monumental by a spectacular, 30-metre high Murano glass chandelier: a cascade of 180 light cylinders illuminating the eight floors of this historical staircase.
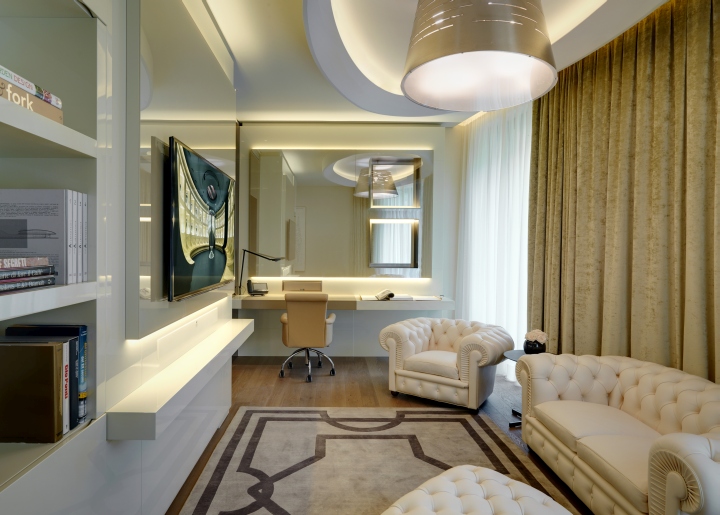
Guests, like “players” on a stage, can move freely along the over one-hundred-metres long internal Promenade, admiring window displays with the most exclusive international fashion brands, as well as stay in the quiet, relaxing spaces of the Cigar Room or the Library, to read books and newspapers or for private conversations, surrounded by art ornaments designed specifically for this surprising Hotel. Along with the elegant Ground floor Restaurant and Bar environments, connected directly to the surrounding Piazza, the Hotel and external guests can reach the magical 6th and 7th floor areas by hyper-speed, back-illuminated quartz lifts to find one of Europe’s most exclusive SPAs, with a panoramic swimming pool.

Still on the 7th Floor, the Terrace Bar, with a breathtaking view over the underlying Piazza, and Milan’s most exclusive restaurant, connect to the Multi-function Room with its rollaway armchairs, located under the historical building’s Central Cupola, now a huge crystal room coated with 586 prisms of mirror-finished alucobon. From now on, and for the future, Excelsior Hotel Gallia will be the First Sight of Milan for those arriving in the City, in particular during EXPO 2015: a Breathtaking Sight.
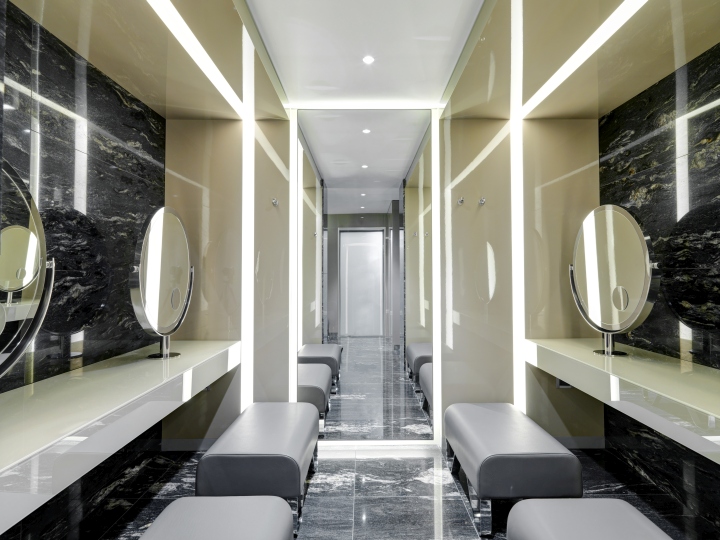
COMMON SPACES_GROUND FLOOR
The project involved a new functional structure for the building where the entire ground floor, both historical and new parts, is a vast extension of Piazza Duca D’Aosta; with a monumental entrance hall at the heart of the historical building, the Wine Cellar (on the basement floor), Lounge, Library, Cigar Room, Bar, Restaurant and La Scala, historical venue dedicated to banquets and Meetings. An internal “Promenade” almost 100 metres long, enriched with small “boutique windows”, connects the historical wing’s common spaces with the new building’s Grand Hall, entirely dedicated to meetings and congresses on its ground floor. The Congress Centre’s glass-covered atrium gives hotel and external guests direct access to the spectacular 7th floor (Bar, Destination Restaurant, Spa and exclusive event space) by super fast lifts.
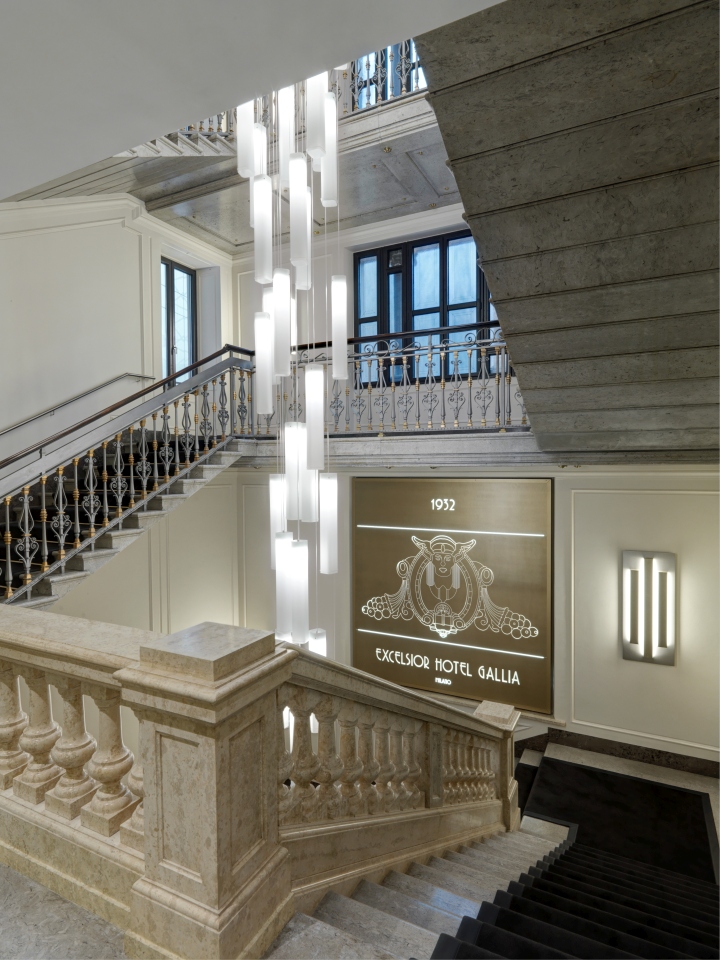
For choice and use of materials, the historical building was treated by emphasising all its monumental aspects, adding modern details without affecting its historical importance. Marco Piva started by studying the original materials and surfaces and used a number of strong references from 1930s Milan architecture: the La Scala Theatre, Galleria Vittorio Emanuele, villa Necchi Campiglio, Milanese courtyards. This led, for example, to use a considerable amount of mirroring materials, like the brown antique marble, creating a “black lake” that brings the1930s atmosphere back to life in a modern key. The new wing recalls the dynamism of the capital of design and fashion, business and finance, the Milan Stock Exchange, with its clean shapes, light colours and modern materials such as glass and light, ethereal, luminous steel.
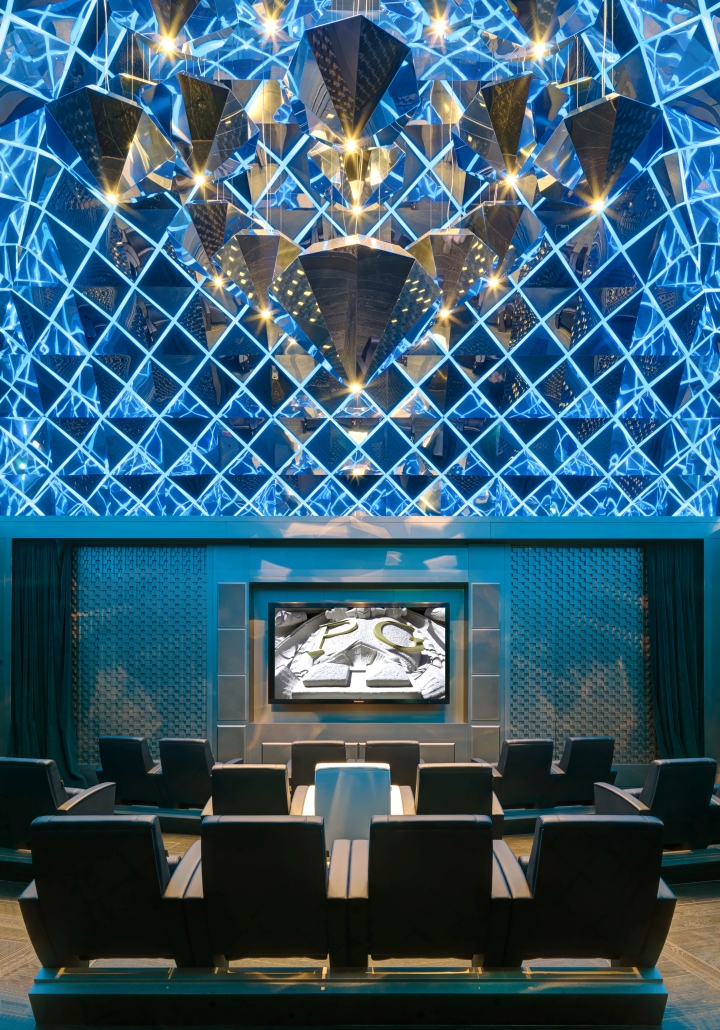
Choice and use of materials was fundamental for narrating spaces. For example, to highlight passing through golden portals giving rhythm to architectural passages to give guests the sensation they are crossing important passages, not just functional but almost landmark gates: from a modern to a historical building. The most intimate venues, like the cigar room and library, were designed exclusively, as private clubs, with silk-screened glass and memories of the Milanese Liberty and Art Deco periods; from material details narrating culture and history (by thick, chamfered, reflecting and silk-screen printed glass) to traditional parquet emphasising calm, relaxing moments thanks to a soft flooring made modern by metal inserts. The Cigar Room features the special artwork called “No Fire”: a wooden sculpture carved from a centuries-old elm tree trunk, divided into irregular sections and suspended on a metal base.

All the conference areas have been laid out to house several functions: highly flexible spaces (using mobile walls to reconfigure them based on user needs) characterised by metal inserts, a series of somewhat special geometrical features and unusual shapes.

Restaurant and breakfast room (Sala Gallia): the entire restaurant and breakfast room floor is made from an external marble frame, while the interior is made from parallel, wooden staves. Wainscoting shapes and geometry still inspired by the 1930s, slightly angular, a more modern reinterpretation of neoclassicism.
Bar: the predominant colour of this area, designed to have a “lounge” part with stools and another with armchairs, more for a business meeting, is white. A decided contrast to the overlooking restaurant where the colour is mainly black. The curved wall has the same wainscoting and curtains as the restaurant, while the rest is Reflex painted glass. The back of the bar counter is all in leather.
Wine cellar: the cellar recalls the traditional one, its history and warmth. Glass is used to display and narrate spaces. Care is taken over the Italian wine culture, for exclusive clients, with great attention to guests. For example, with a private wine cellar for the most demanding clients.
Choice of materials for common areas was, as a whole, mainly strategic, linked to durability, from both a colour and materials point of view; not linked to current trends but to a general, timeless project concept, one that is modern and not fleeting, and of everlasting beauty.
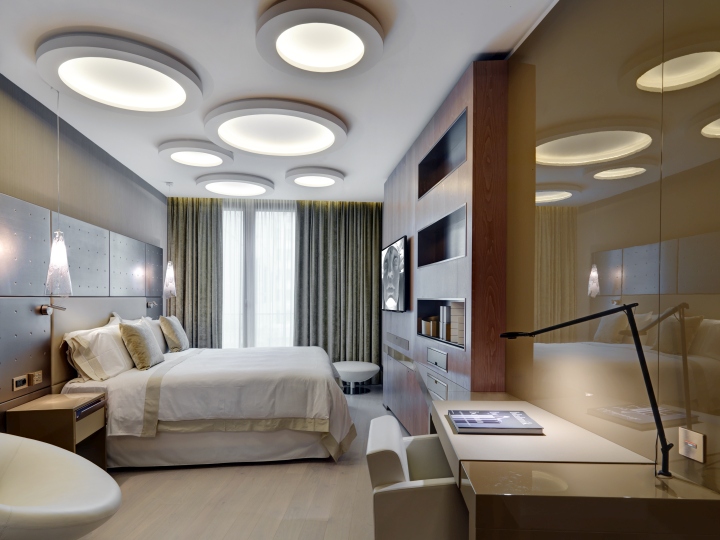
ART WORKS
In addition to the architectural and interior design, Studio Marco Piva has created the Excelsior Hotel Gallia arts collection, the Art works; more than 500 pieces, including sculptures, paintings and photographs, located in strategic hotel areas, in common spaces, rooms and exclusive areas. The city’s large scale and the design’s minute, detailed one were sources of inspiration for languages, materials and shapes, hybridized to create items that could dialogue poetically with their surrounding space. Metals, wood, glass are just some of the materials in the vast selection of finishes used for the artworks, which, in an ongoing game of cross-references and reflections, relate with hotel interiors and the city’s history – like, for example, those inspired by writers and poets who have visited Milan.
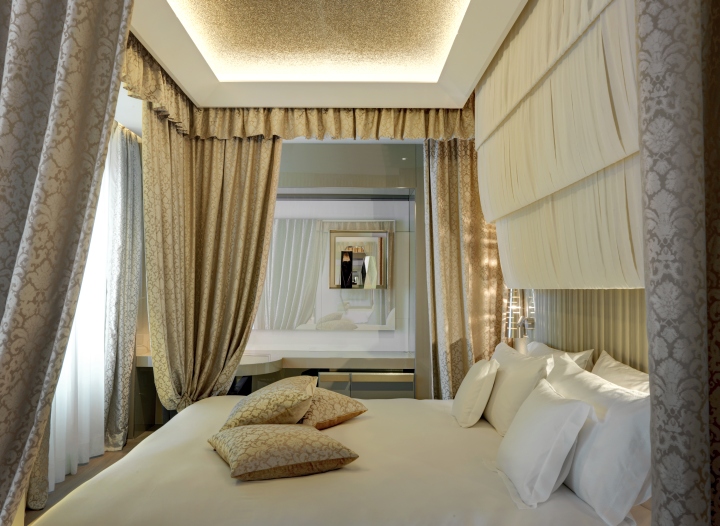
ROOMS and SUITES
The new accommodation facility hosts 235 rooms, divided into three macro-categories (Premium, Prestige, Excelsior) with 29 different standard room types (for a total of 182 rooms) and 5 suite types (for a total of 51 suites), plus a Presidential and a Royal Suite. Suite design was based on various topics; offering guests different environments for any need and conceived to leave them with different emotional experiences each time.
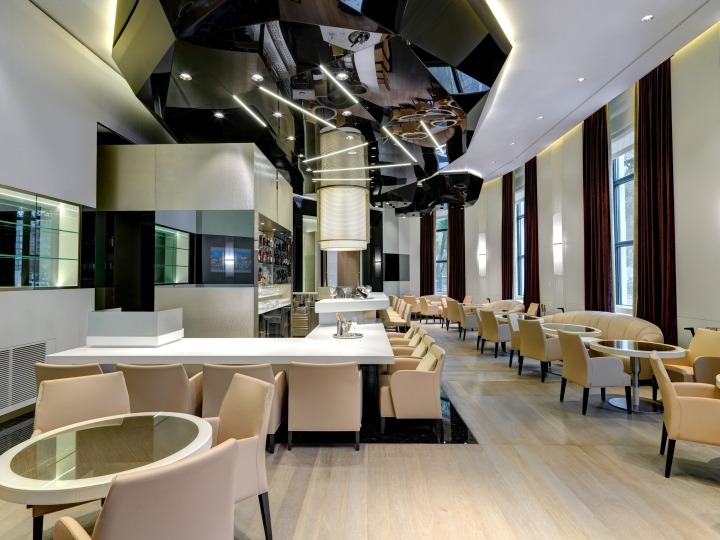
The various types include the Design suites. These are 8 trendy suites dedicated to Milan as capital of fashion and design, reserved to elegant guests arriving to take part in the mythical Fashion or Design Weeks, narrating the best of traditional Italian craftsmanship. For that purpose, we need to remember that the New Wing’s large Congress Hall, the “Duomo”, was designed to hold Fashion shows and catwalks. City, fashion and design and a maximum common denominator: Milan.

Five suites in particular, one on each floor, are dedicated to a “gentleman” of Italian design.
• Vico Magistretti (1st floor)
• Achille Castiglioni (2nd floor)
• Giò Ponti (3rd floor)
• Luigi Caccia Dominioni (4th floor)
• Franco Albini (6th floor)
Furniture items designed by these great masters are fitted into the suites and communicate to guests the values of design and their care over aesthetic and functional details.
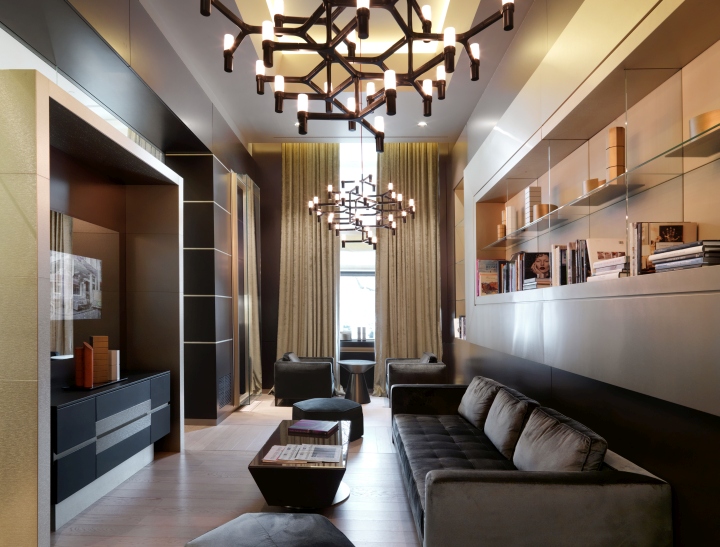
Atelier Suites: 17, located in the historical building at the crossroads between Via Filzi and Piazza 4 Novembre. These were designed as creative ateliers, where the fil rouge is care for materials, colours, textures, details.
Of these, the six corner ones, called the “the Poets’ Corner”, make reference, through interior furnishings and atmosphere, to writers and poets who have been guests in Milan:
• Marie-Henri Beyle, Stendhal, (1st floor)
• George Gordon Byron (6th floor)
• Ernest Hemingway (5th floor)
• Eugenio Montale, (4th floor)
• Alessandro Manzoni (3rd floor)
• Salvatore Quasimodo (2nd floor)
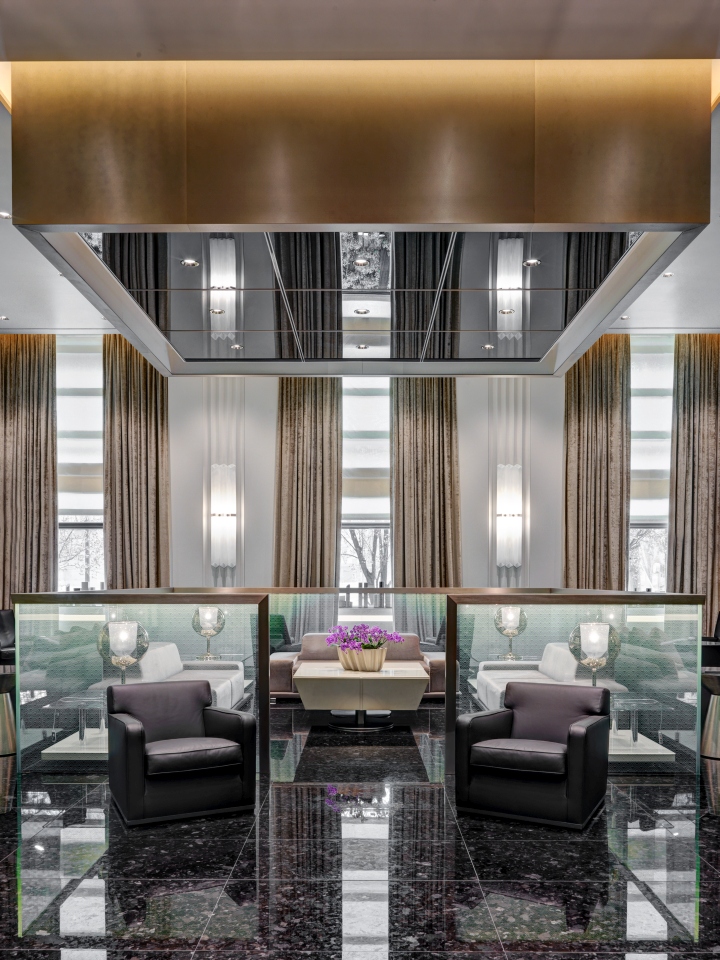
Signature Suites: inspired by Art Galleries, theatrical in use of materials, colours, art-works and lighting, these are 10 rectangular suites, with large corridors, overlooking the inner courtyard.
Art Suites: 6 rooms in all, at the corner of the modern façade, on the corner between Piazza Duca D’ Aosta and Via Galvani. With ample, full height, sliding panels reproducing the art photography of the historical façade and giving space flexibility. Guests can appreciate details that cannot be seen from the piazza. A historical symbol entering and merging with modernity. These rooms’ fully glazed façade offers a broader panoramic view of the piazza, over the central station and the Pirellone.
Executive Suites: these 10 special suites are laid out to recall metropolitan environments derived from industrial buildings; a unique experience with an elegant allusion to Milan Lofts. Most of the rooms faces inwards, in the modern area, towards the historical part; the others over via Galvani, with a view of the prestigious Pirelli skyscraper.
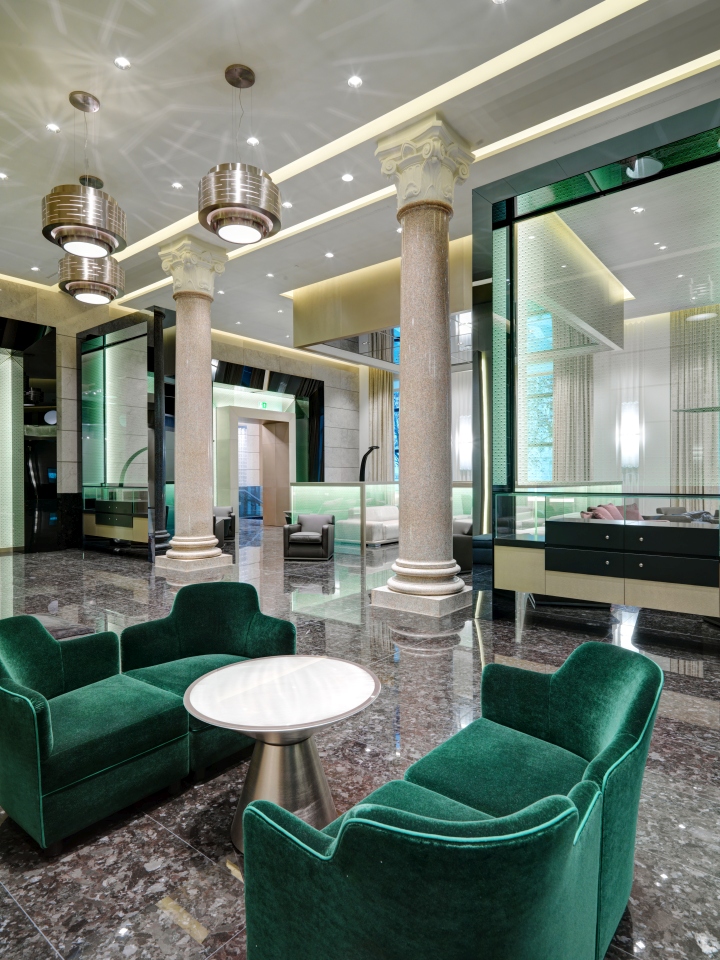
Presidential Suite (Gallia Suite): The Presidential Suite is on the fifth floor, a privileged place thanks to its incomparable view of the city. Unique in its type, it is located in the central part of the historical building, with its own balcony overlooking Piazza Duca d’Aosta. Designed as a presidential suite, it offers guests 160 m2 for unique moments. Guests can appreciate precious marbles and design items, crafted by the best traditional Italian manufacturers of modern luxury, already from the main entrance. The four-poster bed, designed solely for this suite, was made using precious Venetian fabrics by Rubelli.

THE SEVENTH FLOOR:
The Royal Suite (Katara Suite)
On the seventh and top floor, the new Excelsior Hotel Gallia offers the unique, spectacular environments of the Royal Suite, inserted in two large steel pavilions added to the building’s original structure in the1990s.
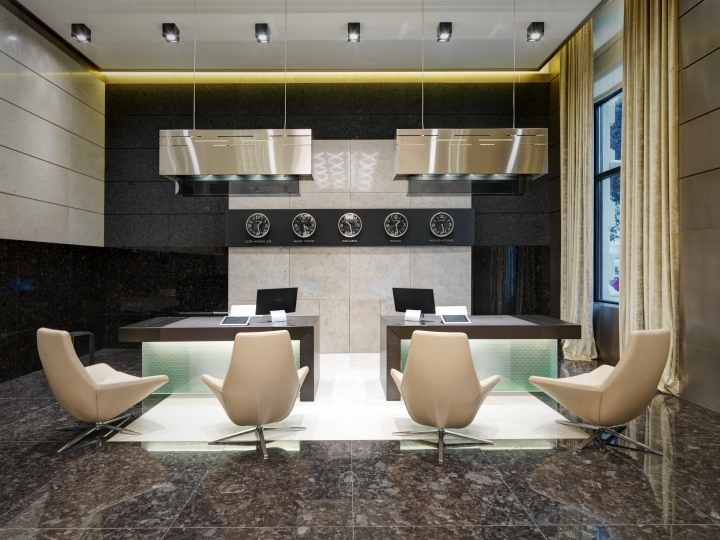
The Royal Suite, measuring almost 1000 m2, has an exclusive SPA in the historical Lantern surrounded by greenery, where plants are chosen carefully, based on climate and exposure.
The Royal Suite is reached from the ground floor VIP Entrance by two exclusive lifts. Equipped with its own kitchen and a large hanging terrace -garden, designed to relax in and for parties under the stars, directly overlooking Central Station architecture and its spectacular, monumental statues. It is also connected to three vast supporting suites.
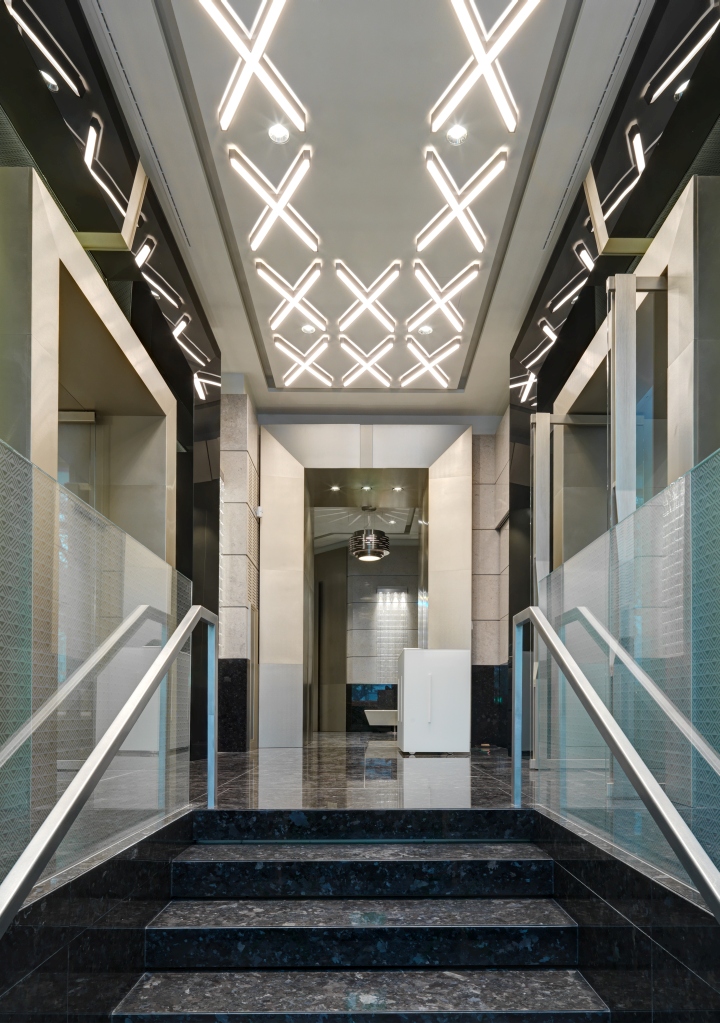
The unique geometry of these spaces was dictated by that of the pavilions erected on the seventh floor in the Nineties. Light the leitmotif: pavilion structures have become light lines, huge chandeliers designed exclusively to create unique atmospheres and a play on reflections on precious materials used, such as traditional Italian and Middle Eastern marbles, Classic Rosewood, Afyon White and Black Portoro Buono. Furnishings were designed specifically to make this suite iconic: the bed was conceived as a lotus flower floating on a black lake, bathroom basins are diamond-shaped with faceting modulating the light, for a pure well-being experience. The wellness area is connected to a private cupola where light and water games give guests magic relaxing moments.

Exclusive events space
Renovation works have permitted full functional recovery of one of the Hotel’s most spectacular areas, the Central Cupola; a unique environment with original plant roofing. The space under the Cupola, equipped with the most advanced audio-visual technologies, and thanks to rollaway seats, can be turned into a music or private banquet and party room in just a few seconds. Accessible from the Central Staircase, it can be connected to the unique Royal Suite to create a large private quarter.
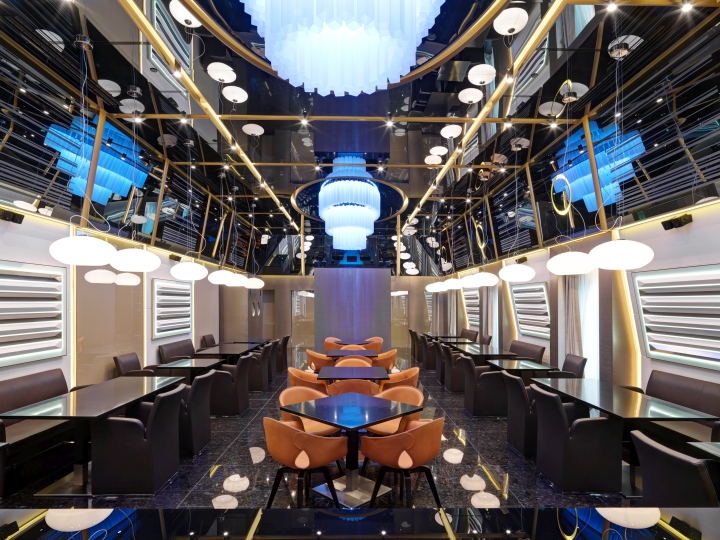
The panoramic bar and destination restaurant
Reached from the ground floor, thus Piazza Duca D’Aosta, you have the Lounge Bar on the 7th floor; destined to become one of the city’s trendiest bars, with a panoramic terrace overlooking the breathtaking view of the Pirelli skyscraper and the Piazza below. The Bar is connected to the Destination Restaurant, with its own kitchen and Wine Cellar, located inside the other large steel Pavilion next to the Theatre.
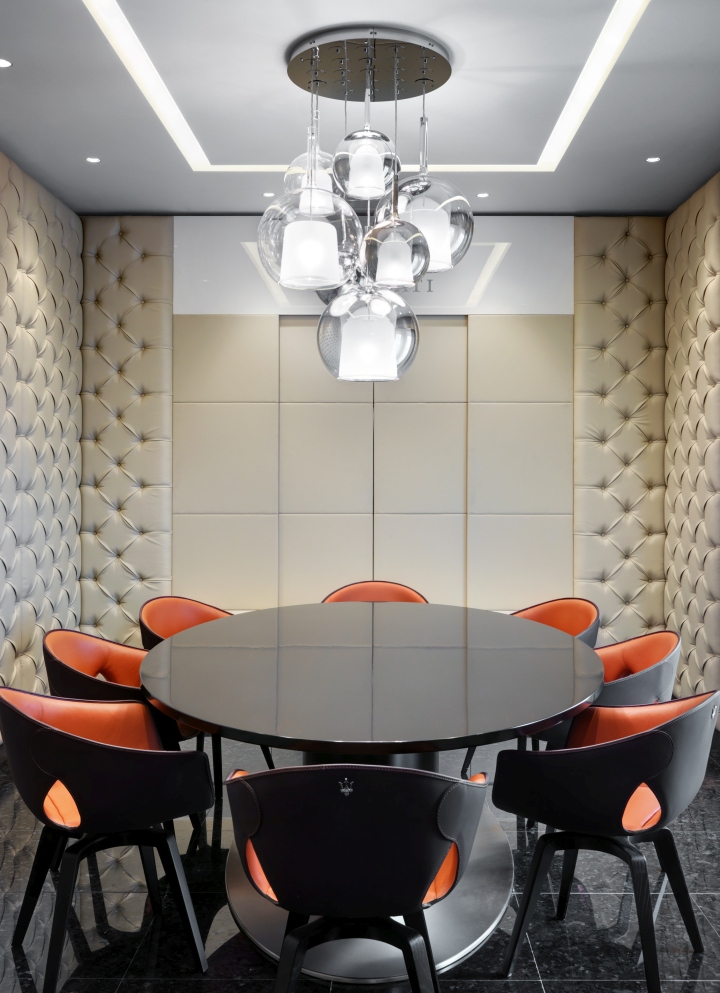
The Spa
The Excelsior Hotel Gallia Spa building covers almost 1000 m2, with private entrance on the 6th floor, where the innovative, exclusive treatment areas are located. On the 7th floor both Hotel and external guests can use Saunas, Hammam, a new conception Gym and the hanging swimming pool. A pool with swimming lanes, water games, solarium and a Juice bar, and a diamond-shaped glass and steel Skylight.
Design: Studio Marco Piva
Photography: Andrea Martiradonna
