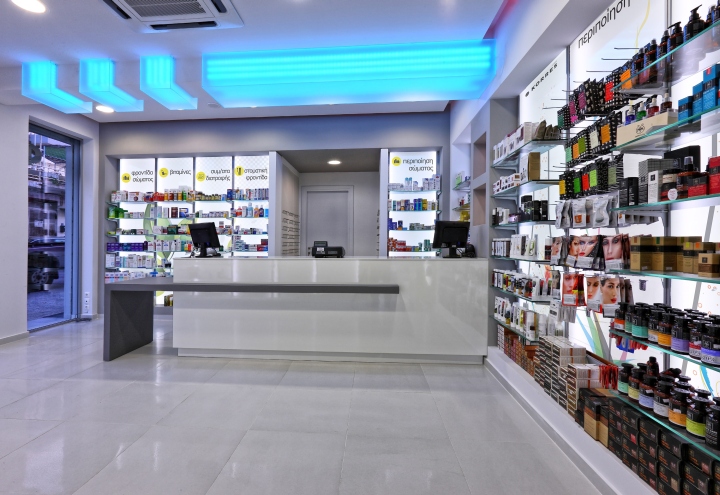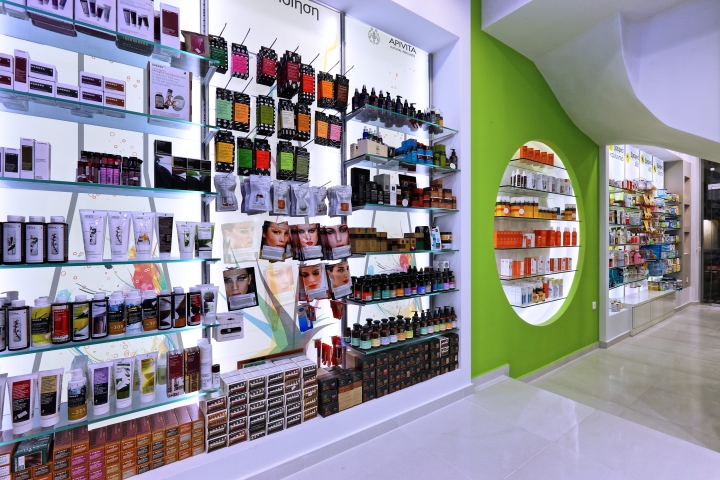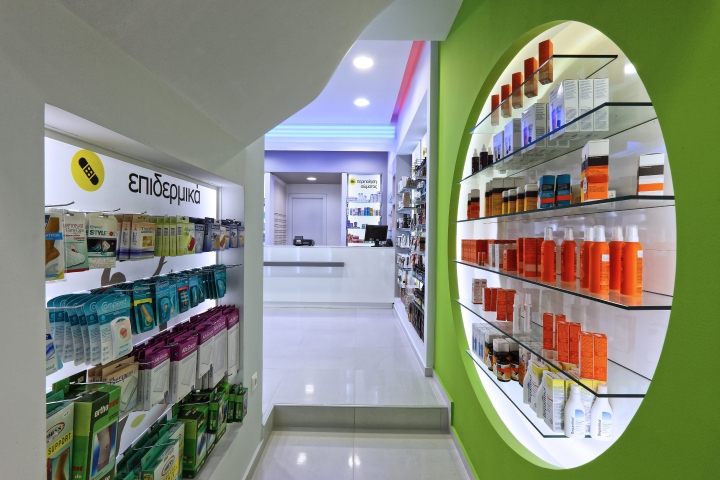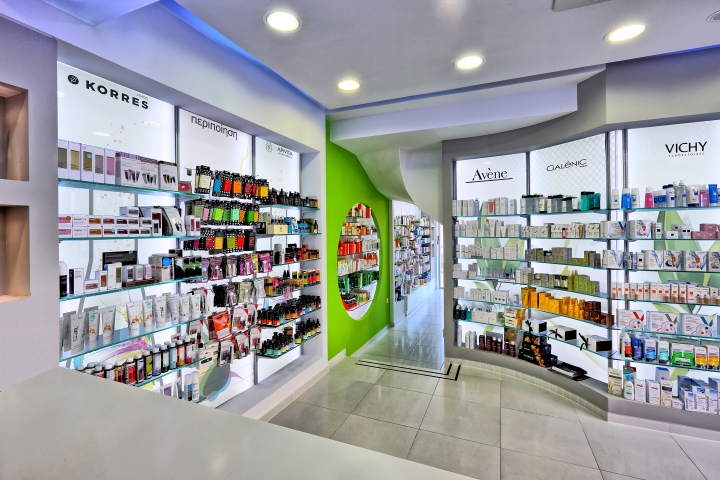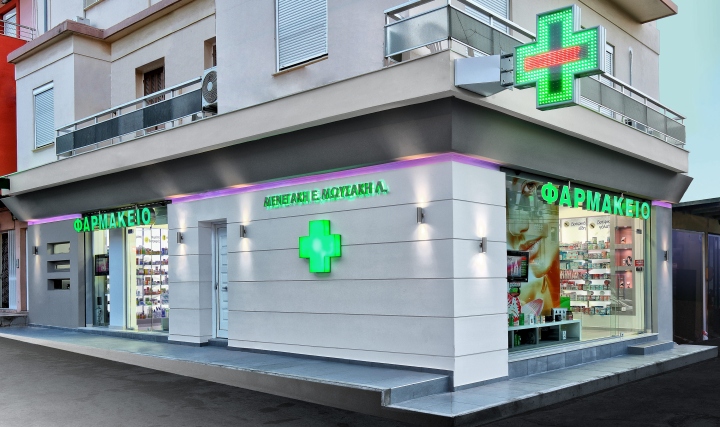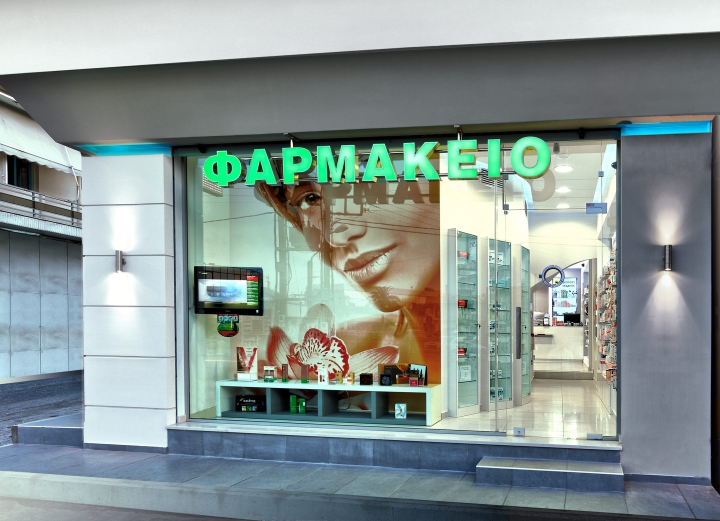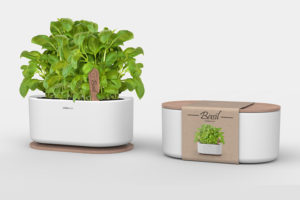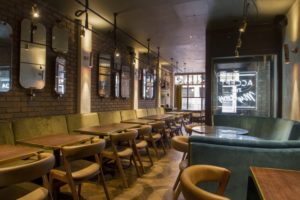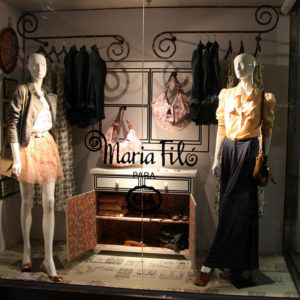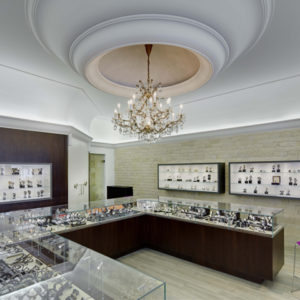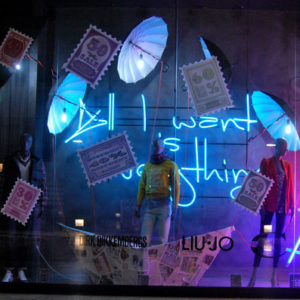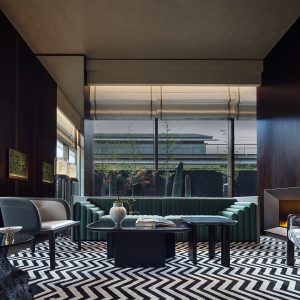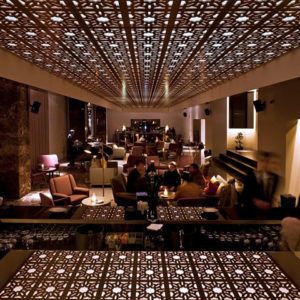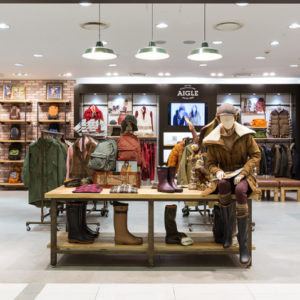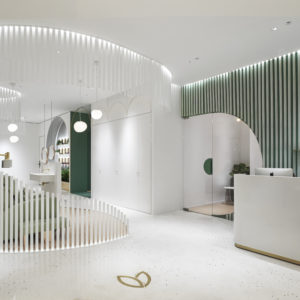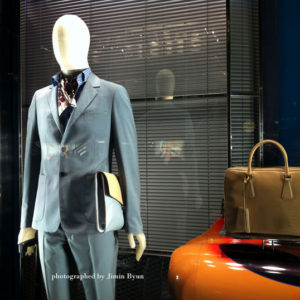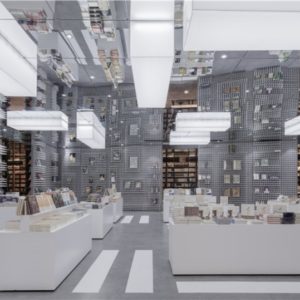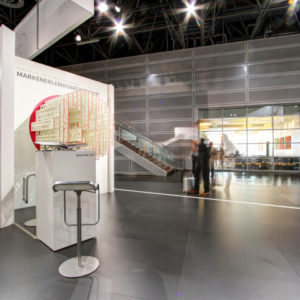
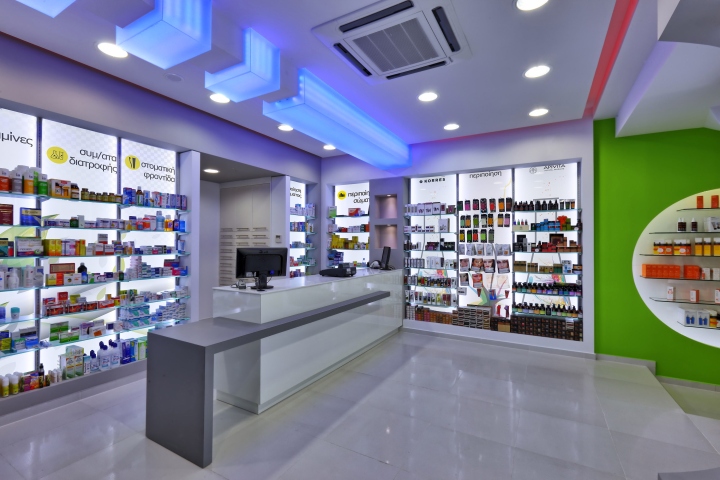

The biggest challenge and difficulty of the particular study was the transformation of the two separate spaces into one single pharmacy. The staircase which disconnected the two spaces as well as the accessibility from both streets comprise the basic limitations and principles that affected the design enhancing functionality of the space, its aesthetic and distinct identity of the pharmacy. The typology, the graphics, the relations between the spaces and the complete use of the space, suggesting smart solutions for storage and promotion-exhibition of the products were key criteria for the design aiming at the creation of a new and clear identity of the pharmacy both in local terms and internationally.

The sectors for promotion and presentation of the products, which are enhanced through hidden lighting that is indirect and placed behind each group of shelves so that it discretely illuminates the products thus promoting them, are organized based on the location of the entrances of the pharmacy, while the organized drug-preparation laboratory is articulated next to the staircase.
Despite the difficulties and due to the great diversity of the particular space, the final outcome, with high aesthetic and “minimal” references, gives to the pharmacy the character of a new shop with high technological characteristics, and responds to all contemporary needs for functionality, aesthetic, adaptability, and capability to be attractive to the clients.
Design: Lefteris Tsikandilakis
Photography: Pantelis Mathioudakis

