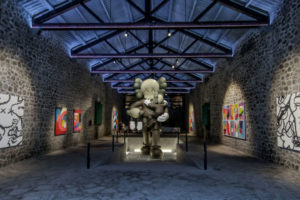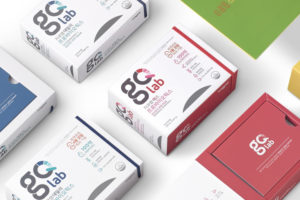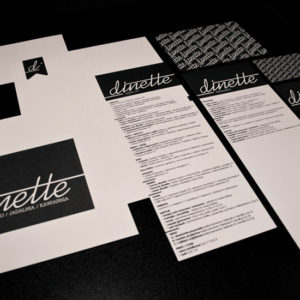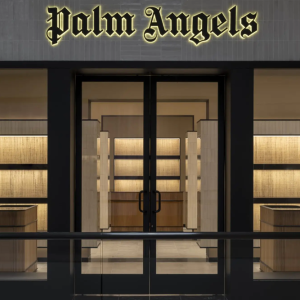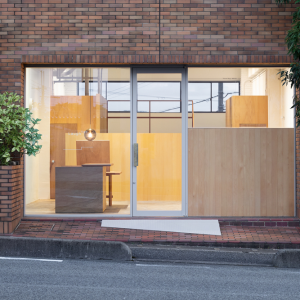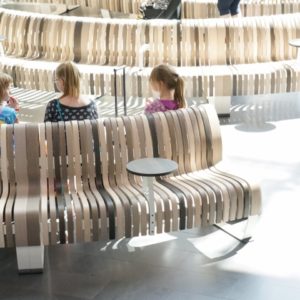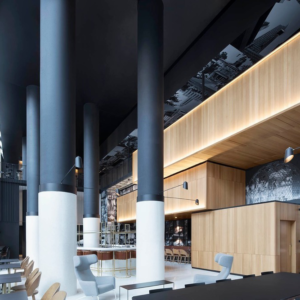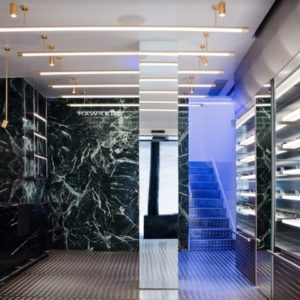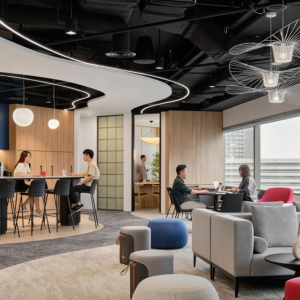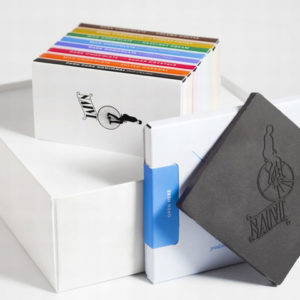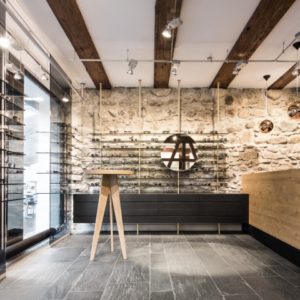
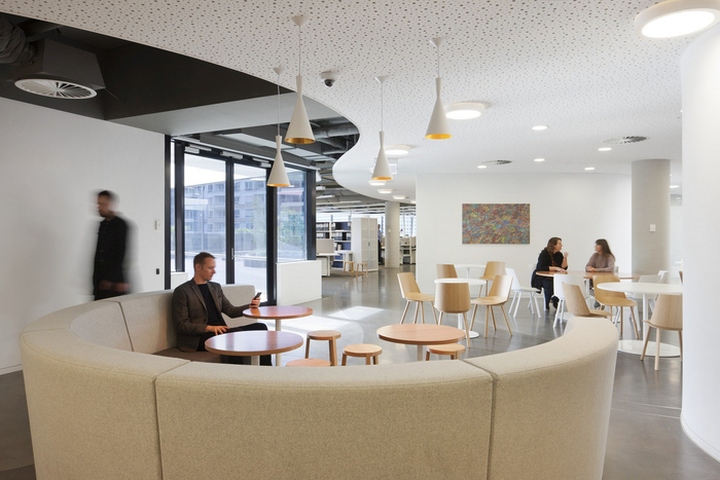

Woods Bagot has created a new office design for global contracting and development company Brookfield Multiplex located in Melbourne, Australia.
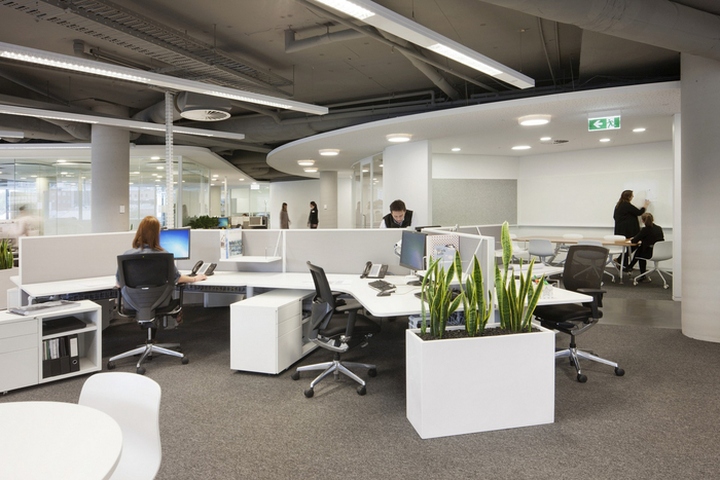
Woods Bagot’s design for Brookfield Multiplex’s new office accommodation provides an innovative work typology that represents the Brookfield Multiplex brand which promotes knowledge sharing and increases staff interaction. Shifting to a fully-open workspace, the design encourages greater interaction and efficiency of work flow. The design is based on four key principles: flow, longevity, showcase and parklife. These principles informed the design concept of a mobius strip, representing the infinite flow of connectivity between the two formal elements of the floorplate: the existing core and the newly introduced light atrium.
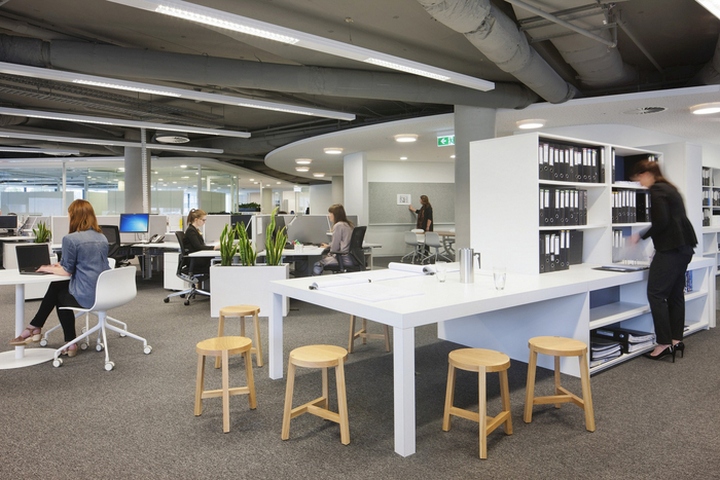
Linking the two parts, the mobius reference is manifest in the curved lines throughout the space, including the walls, ceiling lining and floor. “The mobius wraps the social heart of the workplace, around which an infinite loop of movement is generated, creating and containing energy and encouraging use by all.” says Woods Bagot Associate Kylie Holton. Circulation of the floorplate is key. Each space flows seamlessly with the next creating a malleability of zones with convergence in the social spaces. Floor plates are easy to navigate with a spiral stair connecting the upper and lower levels.
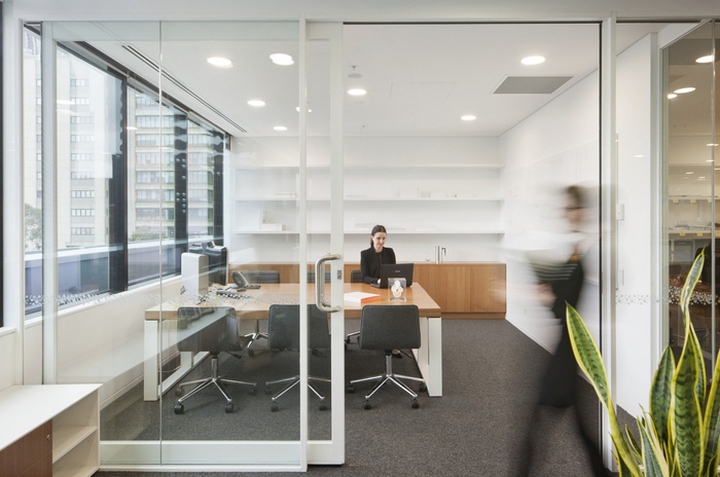
The size of the new tenancy allows for a greater cross section of the Brookfield Multiplex team to utilise the work floors at once, integrating graduates, site managers, estimators, business administrators and senior management in an open-plan space. It also provides a flexible space to enable start up site office teams to prepare for on-site operations pre site establishment. Drawing the outside in, circular light wells encourage natural light to penetrate the deep floor plates. Referencing the park, an internal garden atrium helps to connect the reception area with social breakout spaces. An external rooftop terrace can be accessed directly from the workspace floor and client meeting suite.
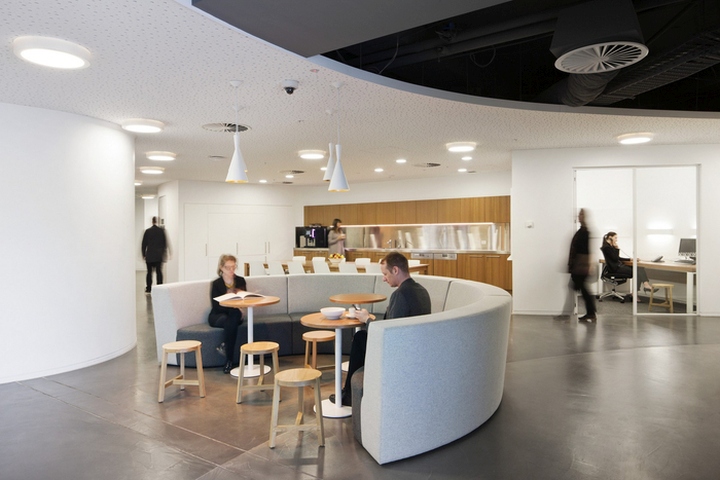
Interiors are refined but futuristic, enabling a mix of work settings to suit a variety of activity-based tasks. Comprising a diversity of open-plan and enclosed collaborative meeting spaces, the design allows for greater interaction of staff across the business, allowing for an enhanced sense of community. To support the firm’s social culture, large, open breakout spaces encourage staff to meet in a relaxed setting. The reception and external meeting spaces are designed as a gallery to showcase the building work Brookfield Multiplex has completed. A soft and considered materials palette, finishes are modest but well detailed, creating a backdrop for the artworks and models to be displayed.
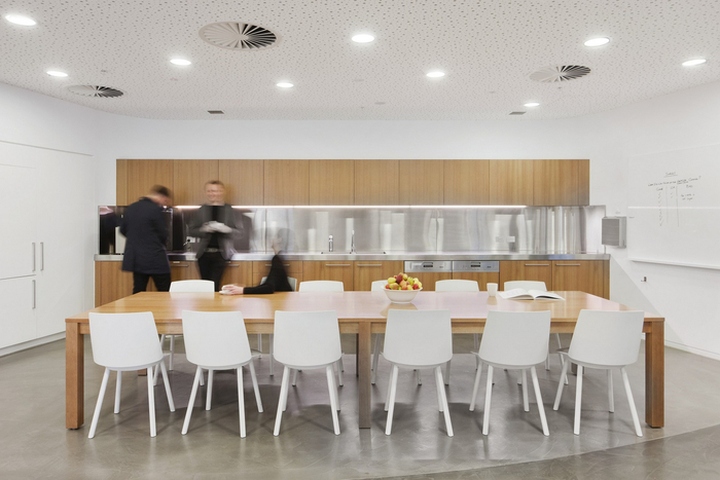
Recognising Brookfield Multiplex’s 50+ years in construction, the firm’s new workplace supports the business’s collaborative styles of working, offering staff an inspiring, dynamic place to work.
Design: Woods Bagot / Kylie Holton / Sue Fenton / Kok Leong Ho / David Zito / Hazel Porter / William Thiessen
Photography: Shannon McGrath
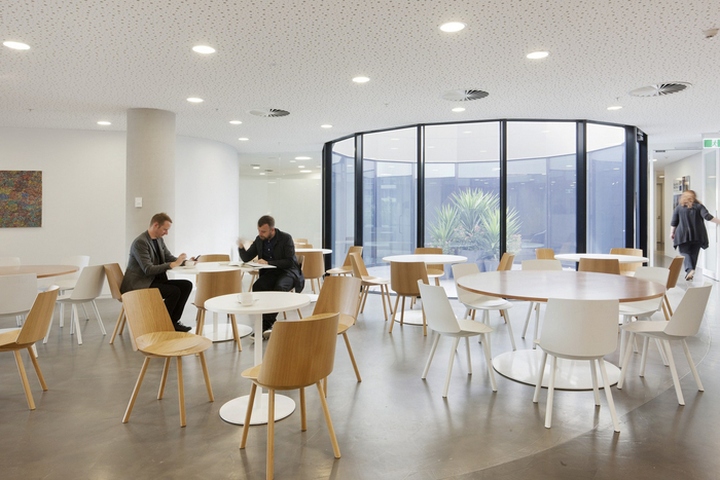
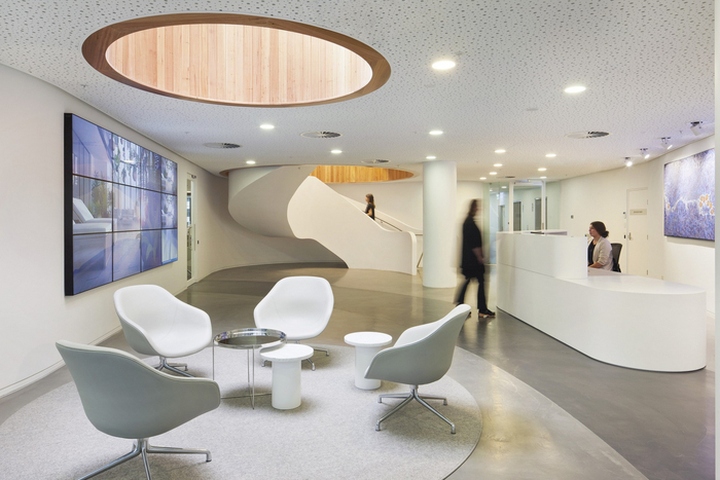


via Office Snapshots









Add to collection
