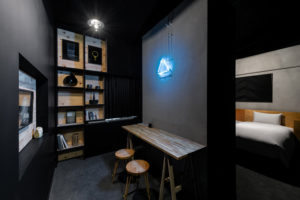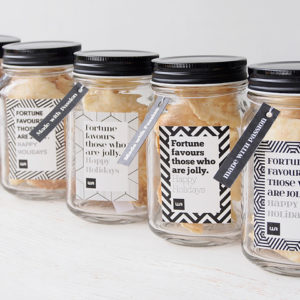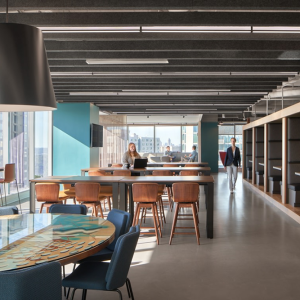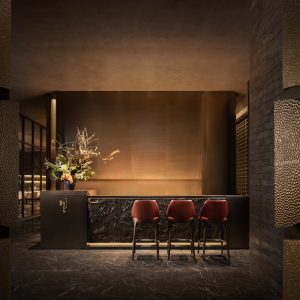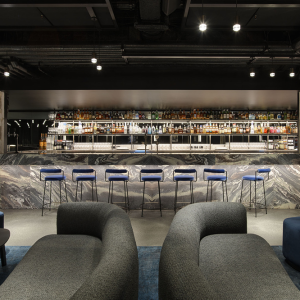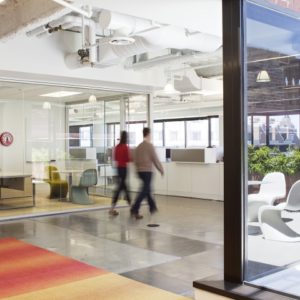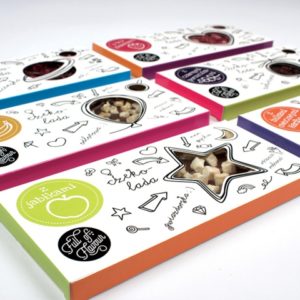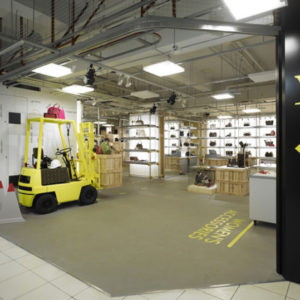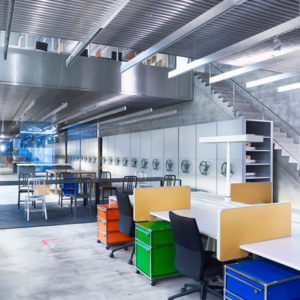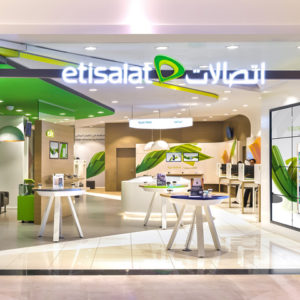
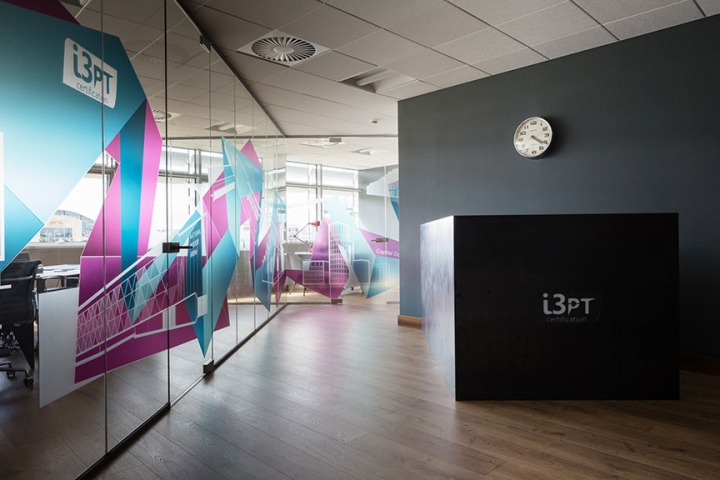

The Interior was organized at 45° to the existing Structure. This new geometry set up a central circulation path, off which all the spaces flow seamlessly. It creates a dynamic space, which cleverly hides the services spaces taking advantage of this new geometry. We wanted to select materials, which reflected the company’s involvement in the construction sector. For this reason we chose to work with the timber (floor), glass (walls) and steel (furniture).
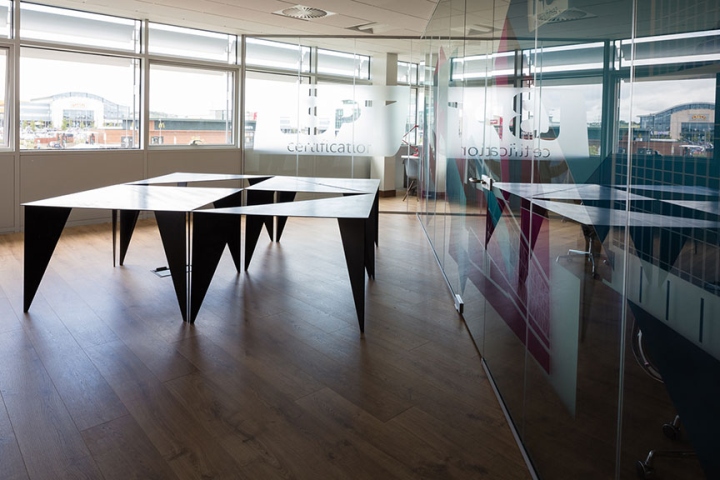
As the company is expanding and evolving constantly, the boardroom needed to be as flexible as possible. For this reason a modular table was designed. Each module is an right-angled isosceles triangle built out of hot-rolled mild steel. These are supported on three triangular legs, which converge at a central point. The table can be arranged in a multitude of organisations and sizes dependent on the event or meeting. The table appears different from every angle and new and interesting geometries appear as you move around the room. The reception desk, which sits on the central axis was also designed to reflect the geometry of the space. It is a simple folded steel structure from which the receptionist peaks out behind.
Design DUA (Darragh Breathnach)
Graphics (Glass Panel)_ Gary Reddin
Photography by Aisling McCoy
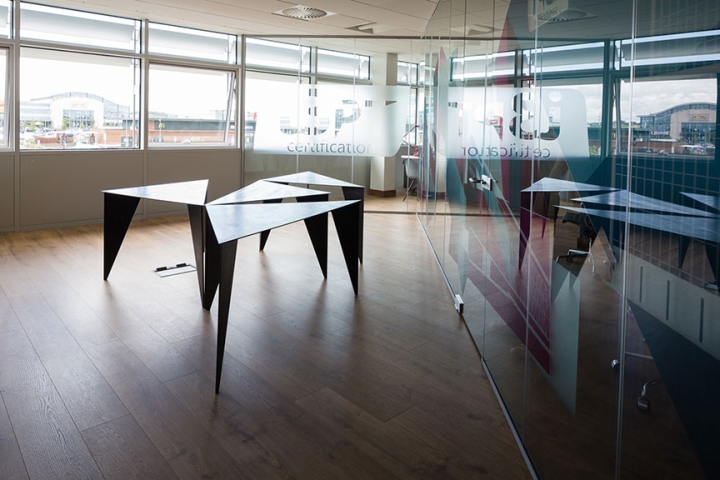
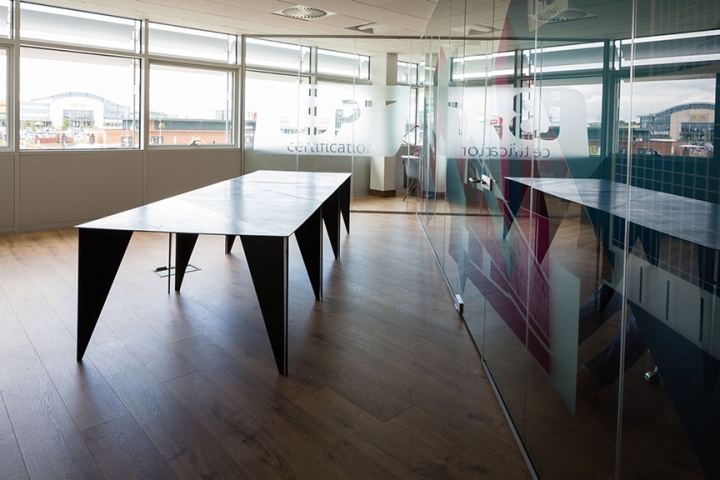
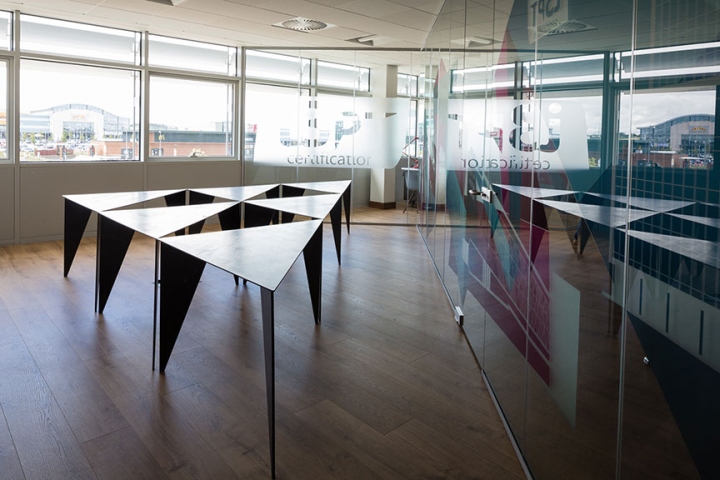
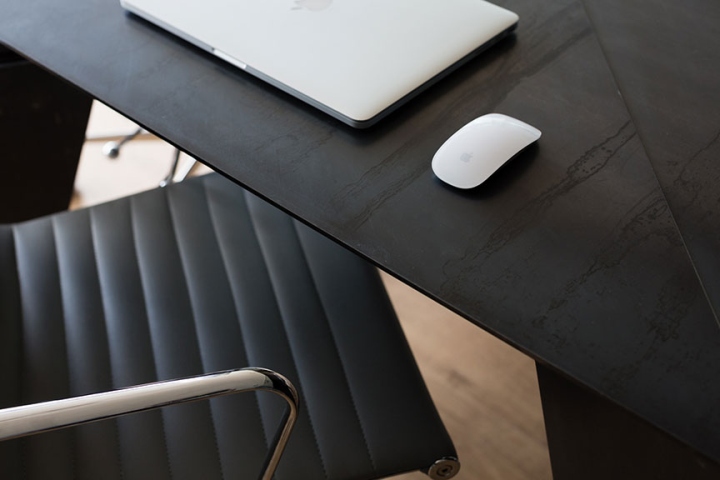
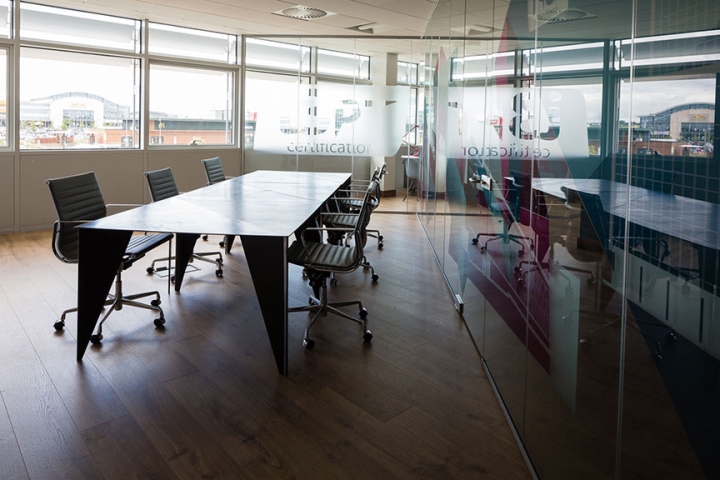
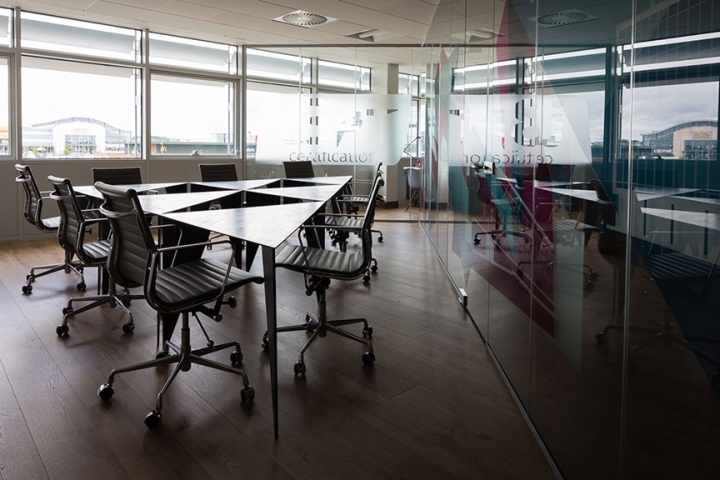
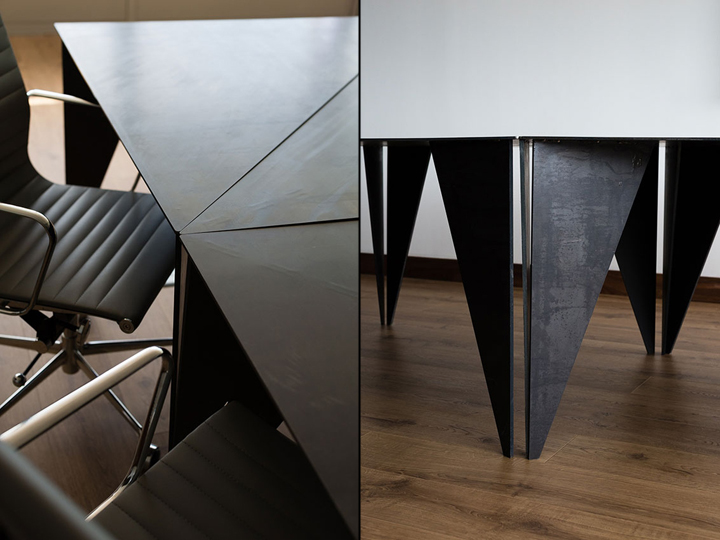
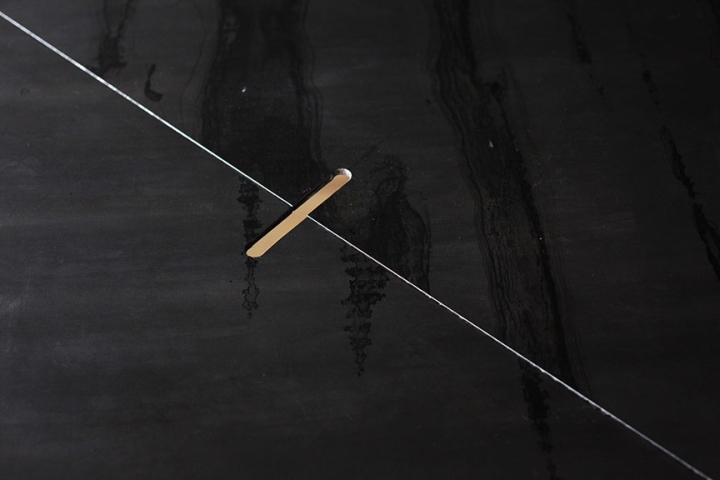
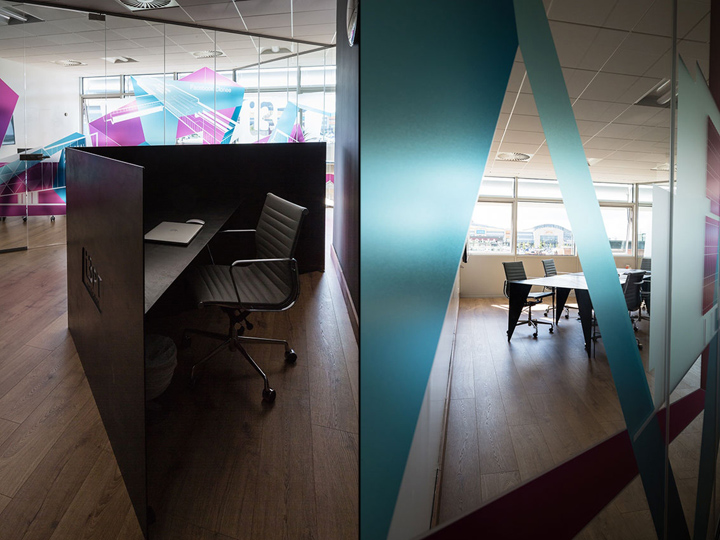
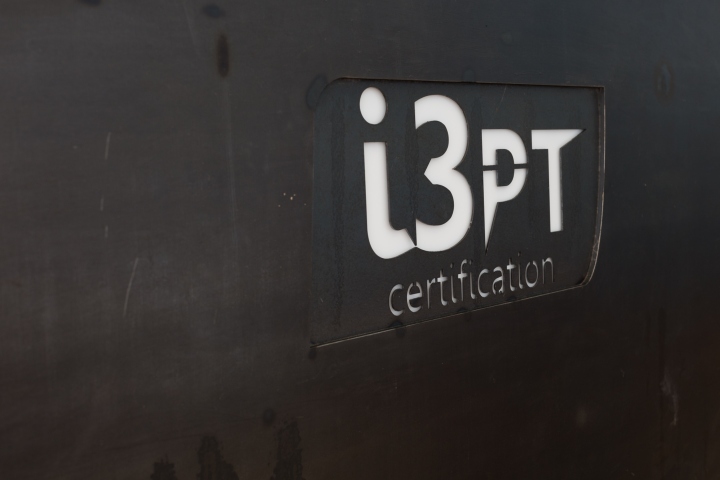











Add to collection
