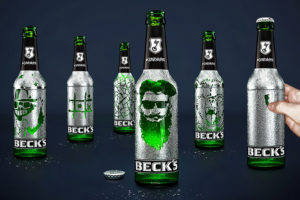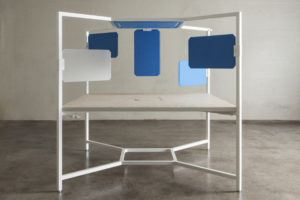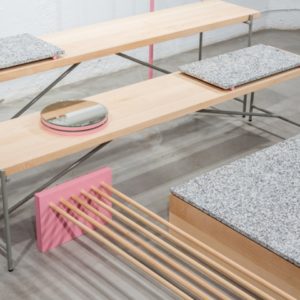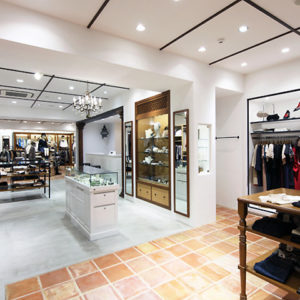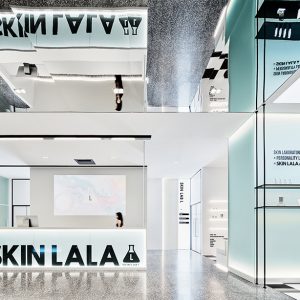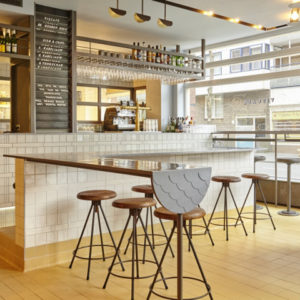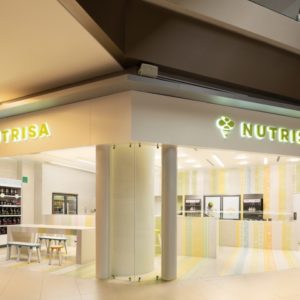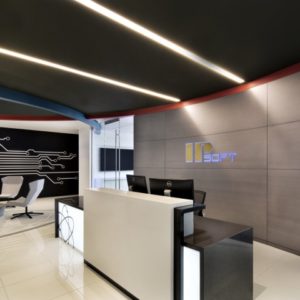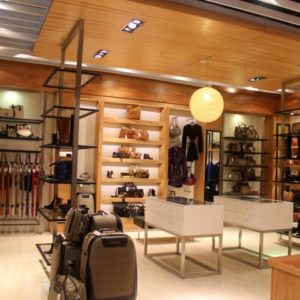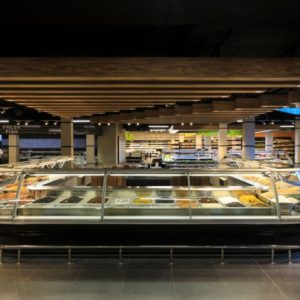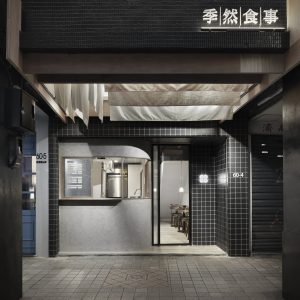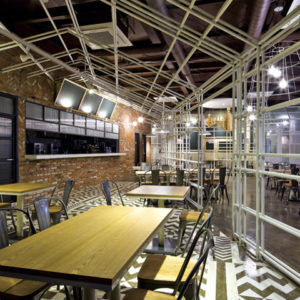
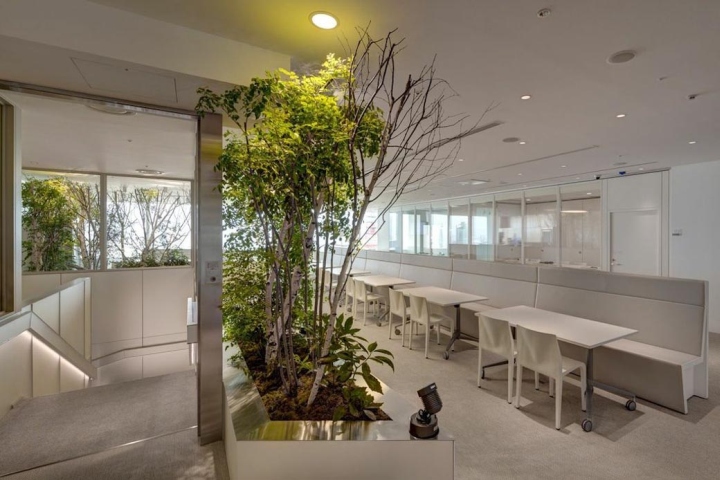

An international consulting company asked us to design their reception. We designed meeting rooms with corridor-facing windows made of switchable glass, providing privacy when needed. A staircase connecting two floors is clad in clear and matte reflective glass panels that bend in the centre. The shape these bent panels created was — for better or worse — called the “Mysterious Object.”
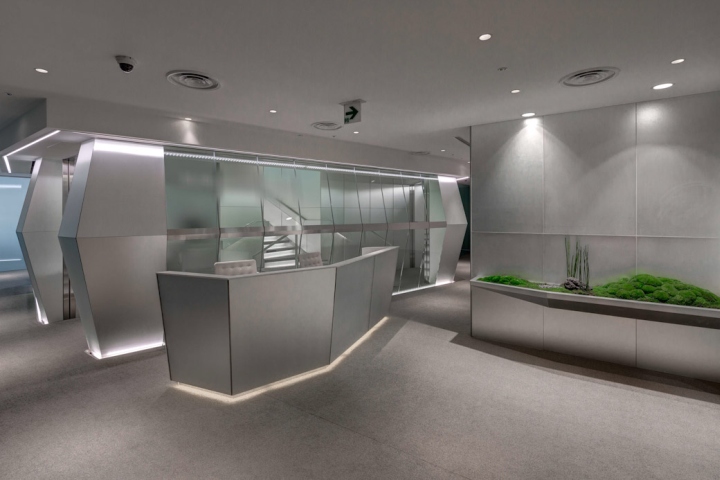
This became the focal point of the project, and the Mysterious Object began to represent the work performed by our client’s consultants: a transfer function of information within a blackbox. On a not-so-mysterious level, the transfer function of the staircase became literal, as it connects both floors, but also serves as a way to extend the space and add two meeting rooms at the staircase’s base. The landing of the staircase guides staff to a multi-purpose break room with a variety of seating.
Designed by Van der Architects
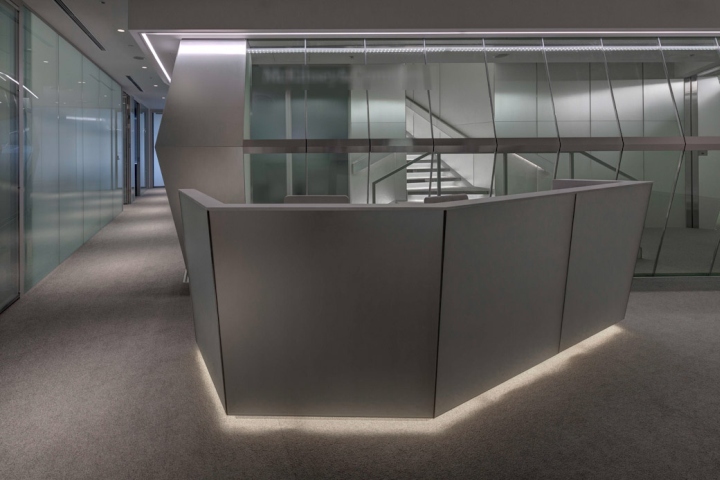
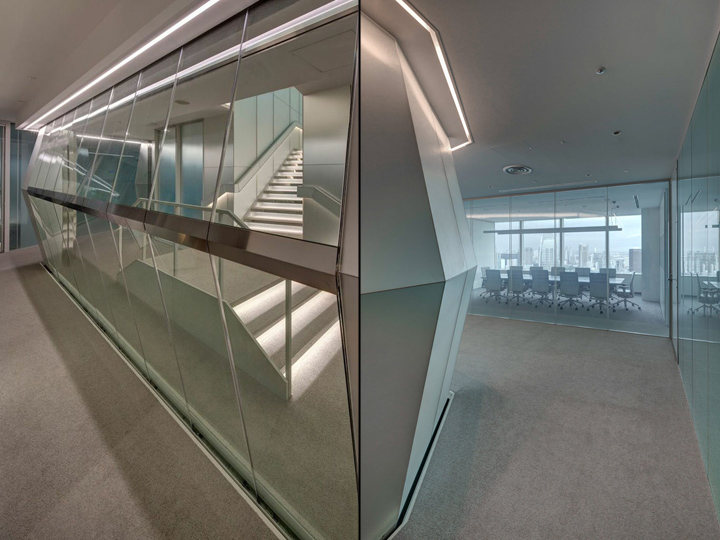
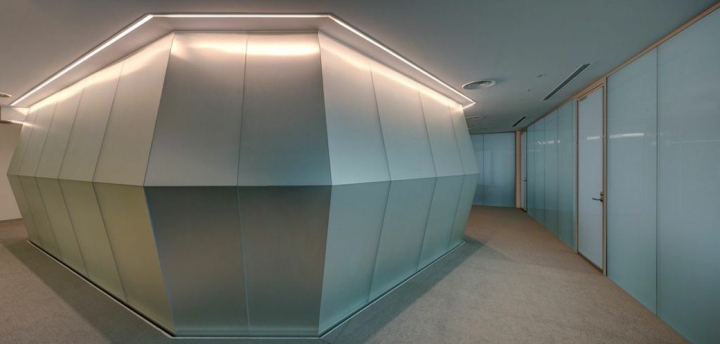
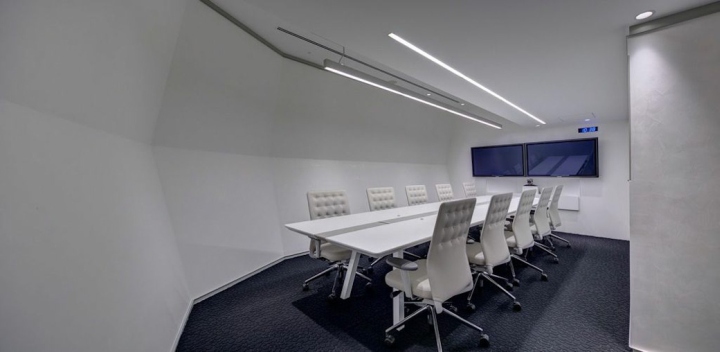
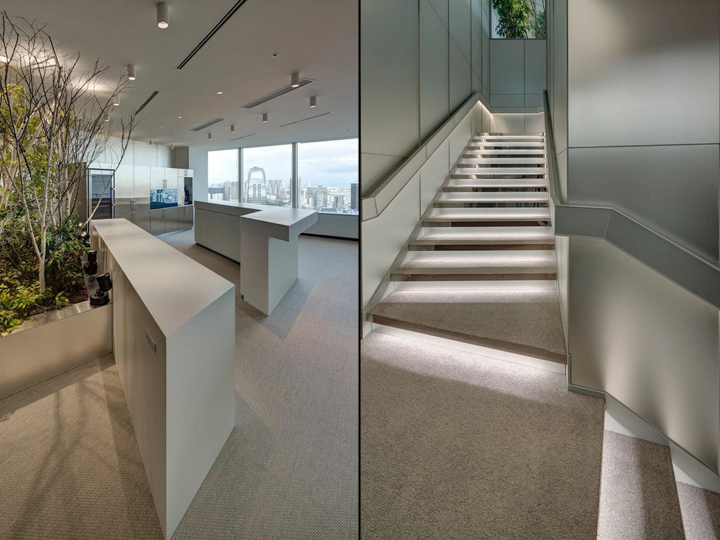
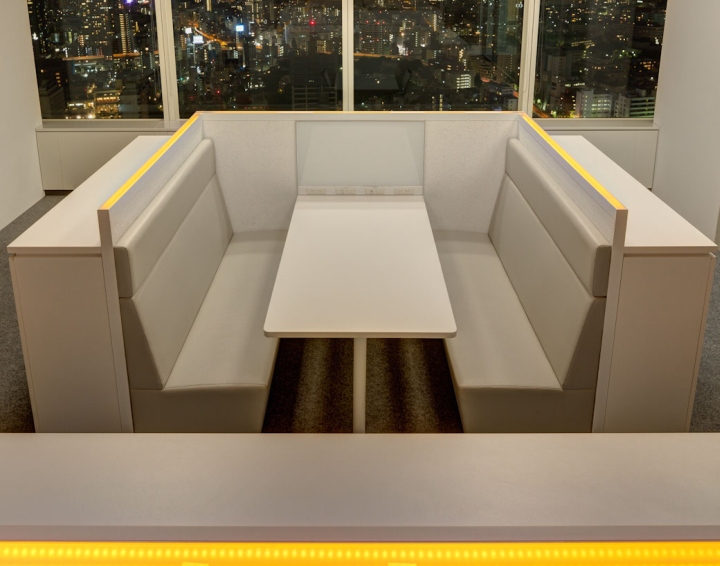
http://www.vanderarchitects.com







Add to collection
