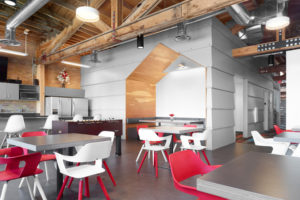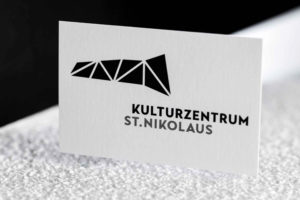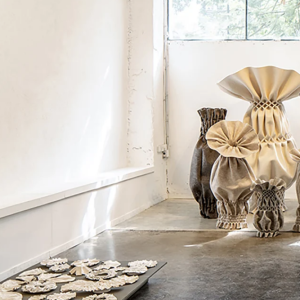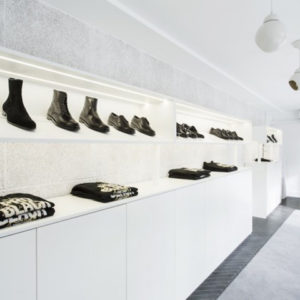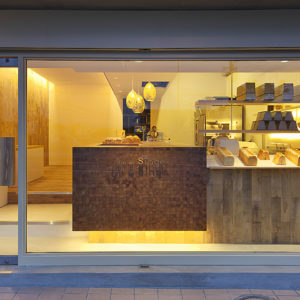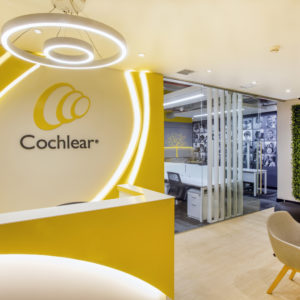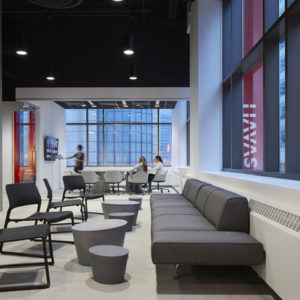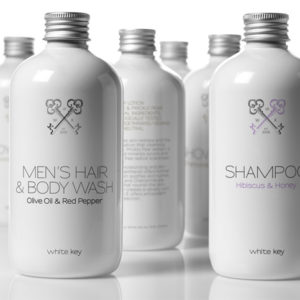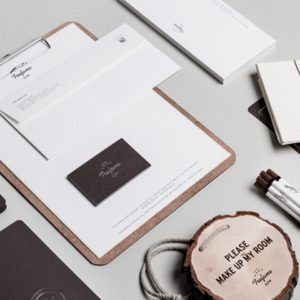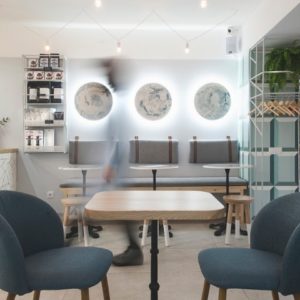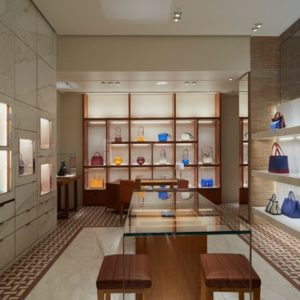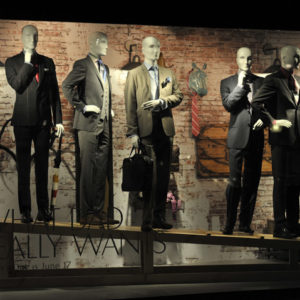


The Challenge: Create a smart restaurant in an industrial atmosphere which is meant to become a unique and attractive place. The immense open space challenged the architects to create intimate spots for the visitors. The Insights: The metallic structure of the roof becomes the starting point to recreate vibrating textures in the space, the rails on the floor to create ultra-pattern on the flat grey concrete.
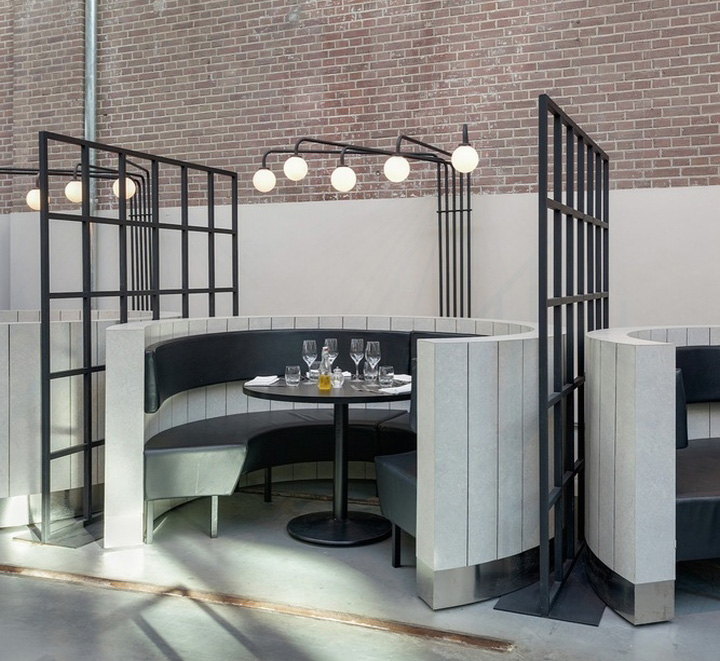
The Solution: Steel elements, graphic lines, high contrast of materials and colors, co-existence of smooth and rough textures, geometric shapes contribute in vibrating the space. The repetition of elements is reflected in the rational organization of the layout. Intimate and emotional feeling is made by a perfect combination between materials and lightings.

Floor Plan Description: The in-line disposition of the tables reminds of the wagons along the rails. Iconic tables and graphic screens guarantee a certain level of privacy working as units in an open-space. The kitchen appears to be the living heart of the restaurant where you can observe the chefs working on their creations.
Architects: Framework Studio
Photographs: Peter Tijhuis

http://www.archdaily.com/774107/meat-west-framework-studio



