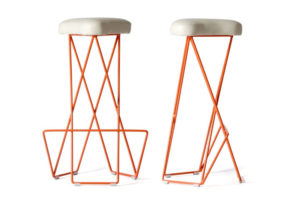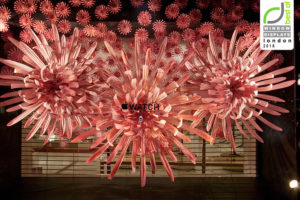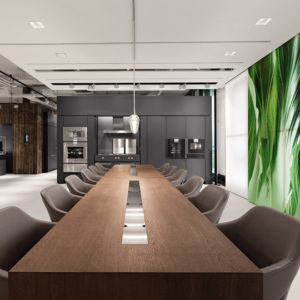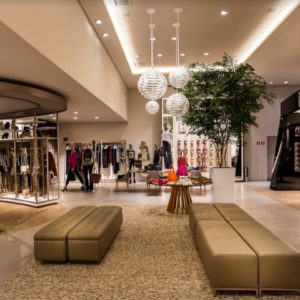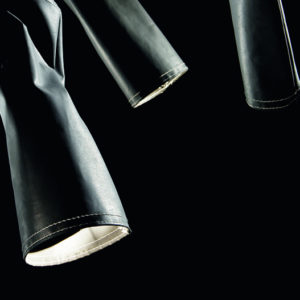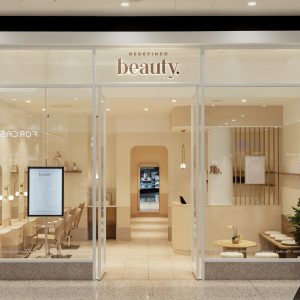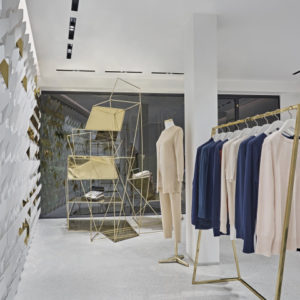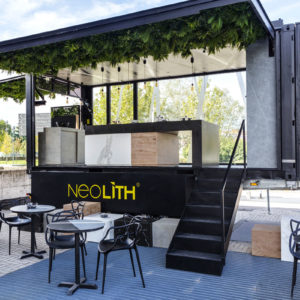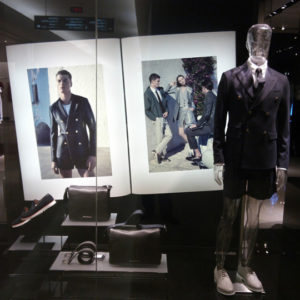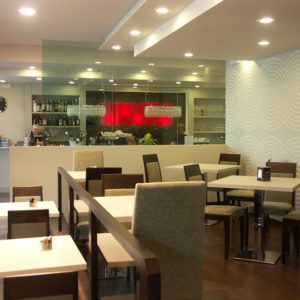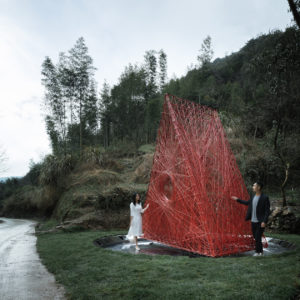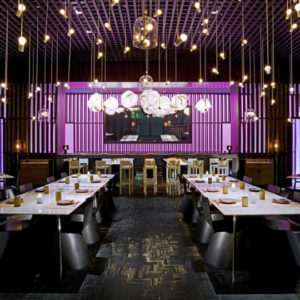
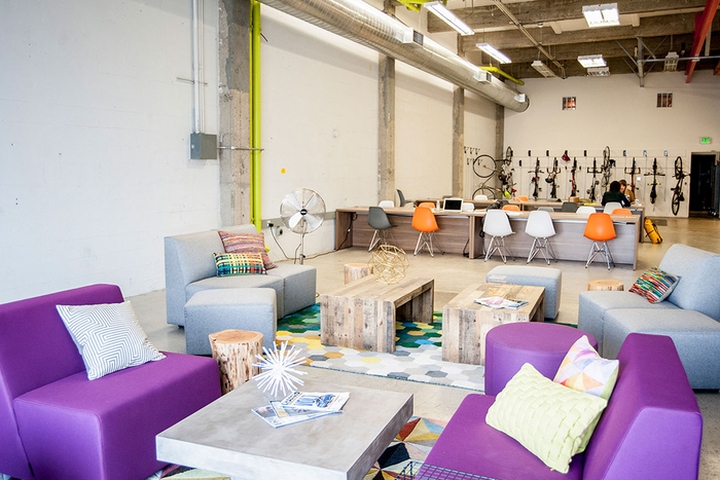

A Design Lifestyle has designed the new offices of peer-to-peer car sharing company Getaround located in San Francisco, California.
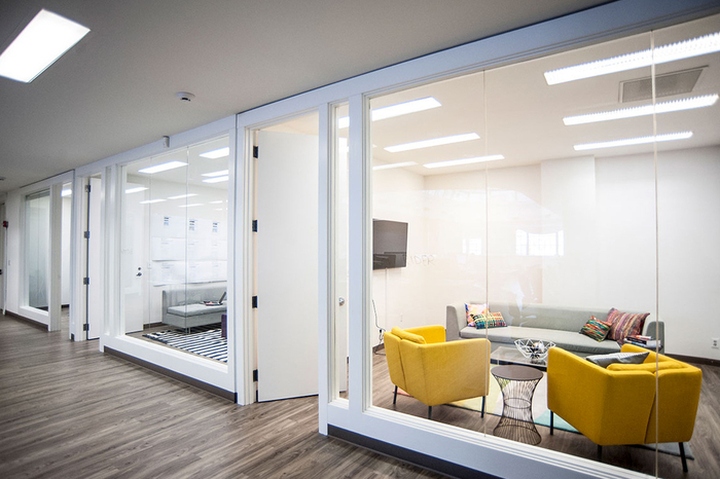
Just two doors down from their old digs, the new home of Getaround is in a 16,000 sq. ft. industrial building located in the SOMA neighborhood of San Francisco. Working together as a team, ADL and Getaround converted the mechanical space into a working office for the growing tech start-up in just under three months.
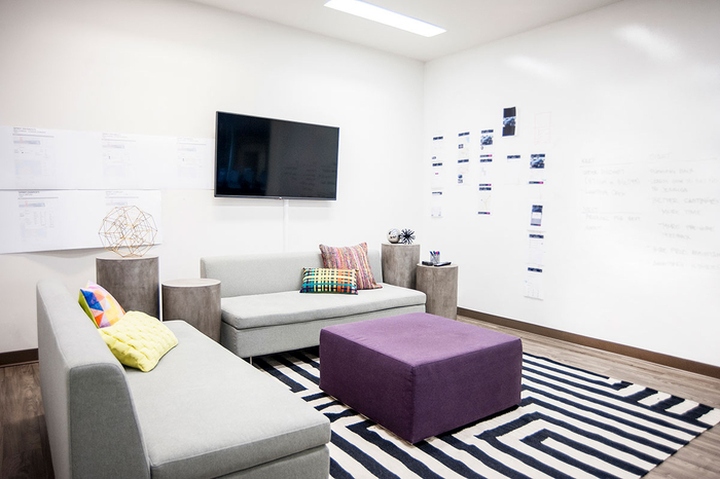
Luckily, the building was already graced with sculptural architectural forms, exposed neon colored mechanical ducts and an immense amount of natural light through a stunningly massive skylight, it simply required an overall cosmetic update. I knew I wanted to use bold color in the furniture and accessories, so I chose a neutral backdrop with fresh white walls, structural concrete, and warm gray floors. We replaced the fixtures and finishes in the kitchen and bathrooms, and on the floors and walls throughout, and immediately the space felt like new.
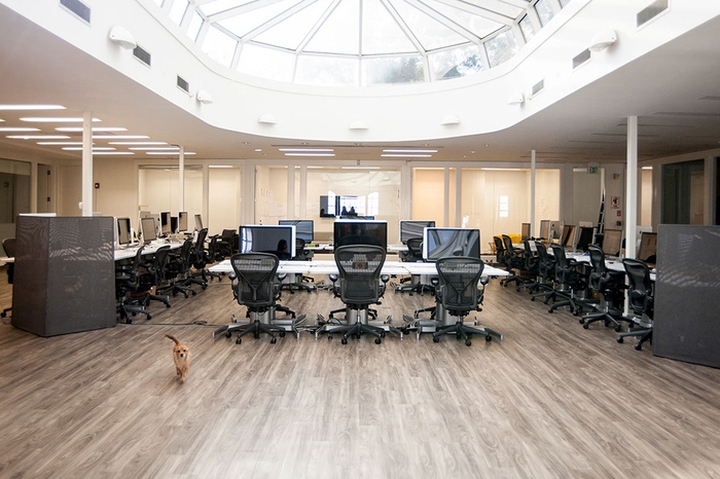
From there we developed a crisp and energetic furniture package adding in color, pattern, and texture, giving life and warmth to the lofty space. The accessories, supplied by CB2, add sculpture and geometry throughout the tech-driven atmosphere, and the white walls are glossed with a whiteboard finish allowing the team to document ideas without physical limitations.
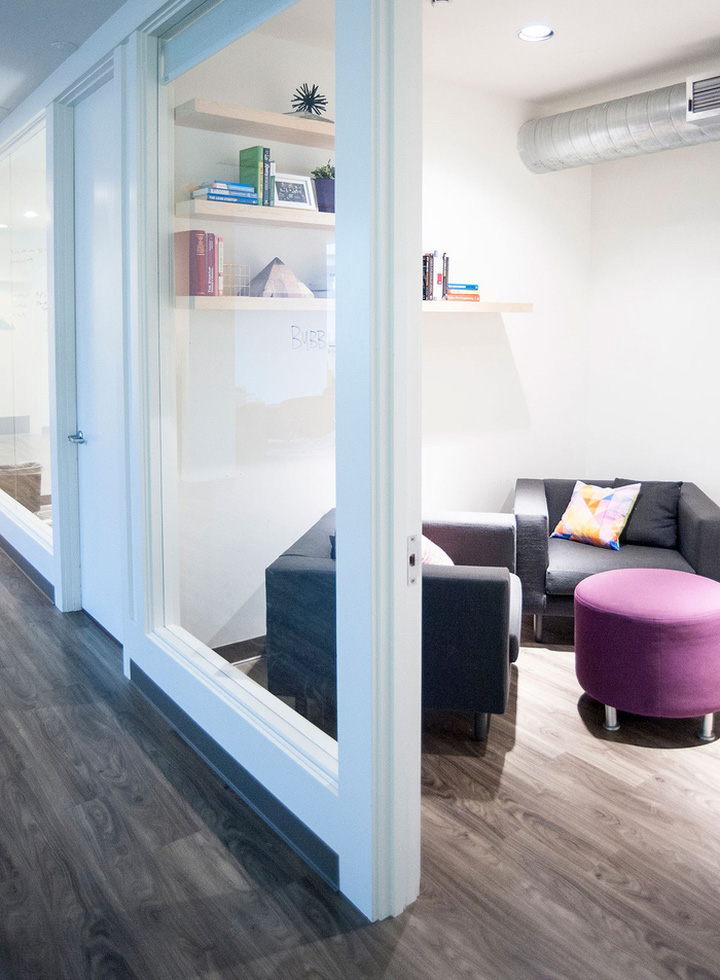
The repeating elements of hard concrete and soft woods are combined with the recognizable branded color of Getaround that is scattered in accents throughout the building. The open floor plan allows for the various departments to integrate seamlessly and the breakout rooms are designed to dial in and inspire creativity and ignite innovation. The interior is fun, casual, simplistic, and function, and is a realistic design for a startup focused on sustainability and success.
Design: A Design Lifestyle
Photography: Julia Sperling
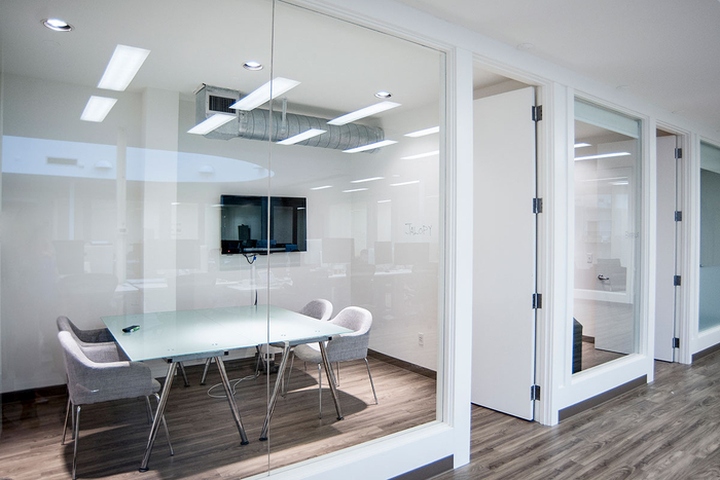
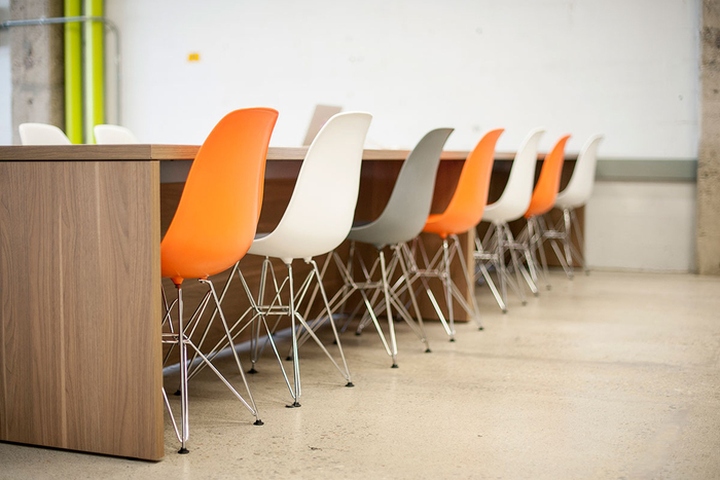
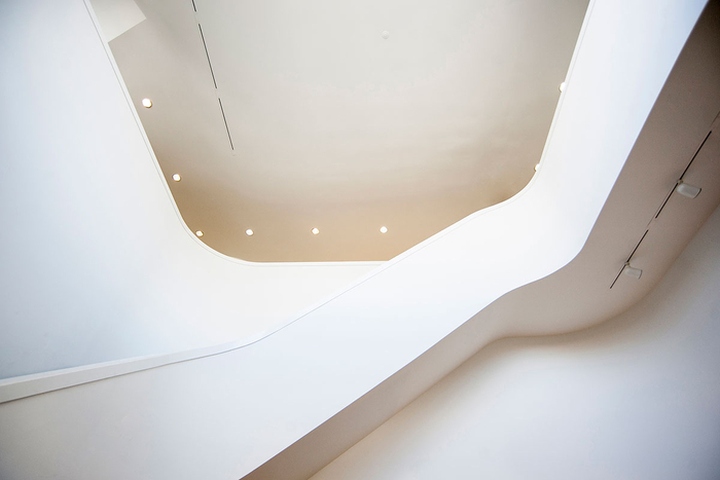
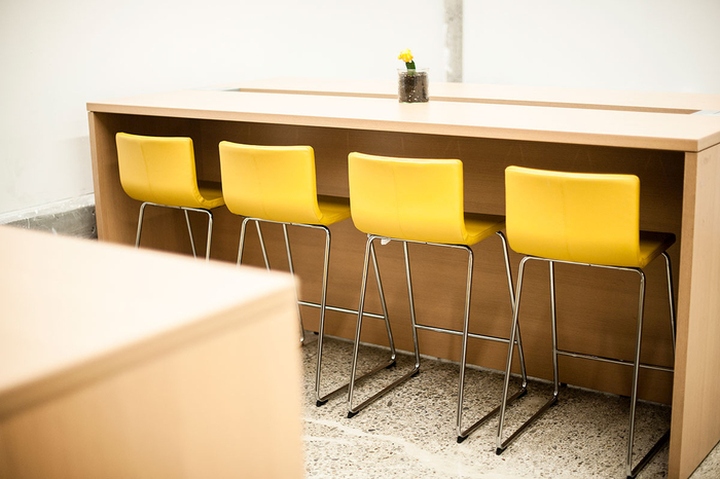
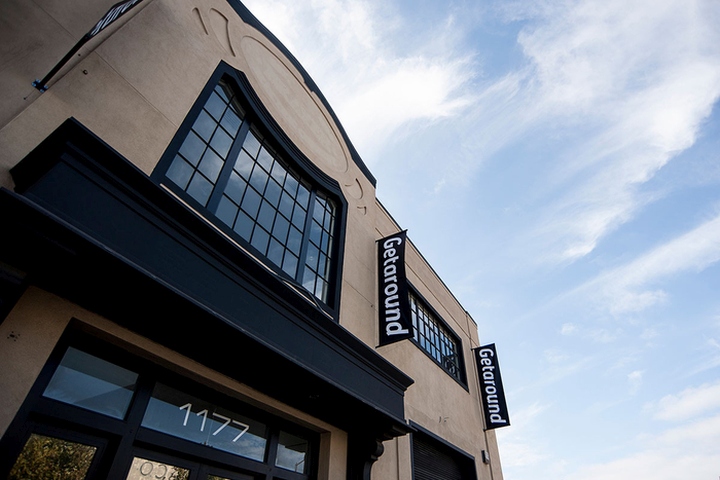
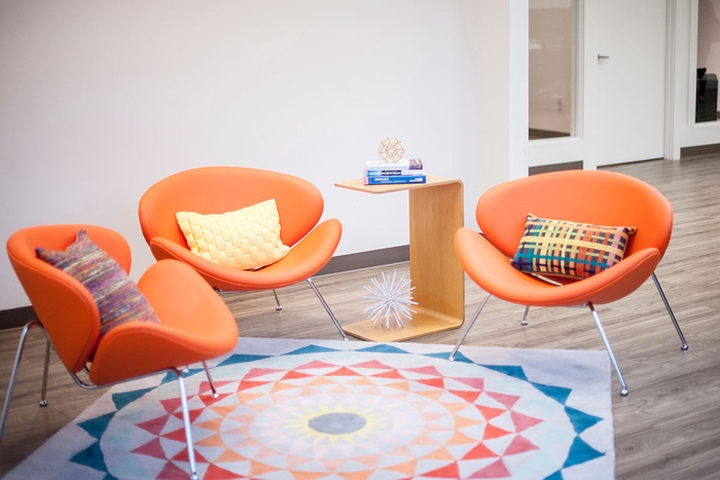
via Office Snapshots










Add to collection
