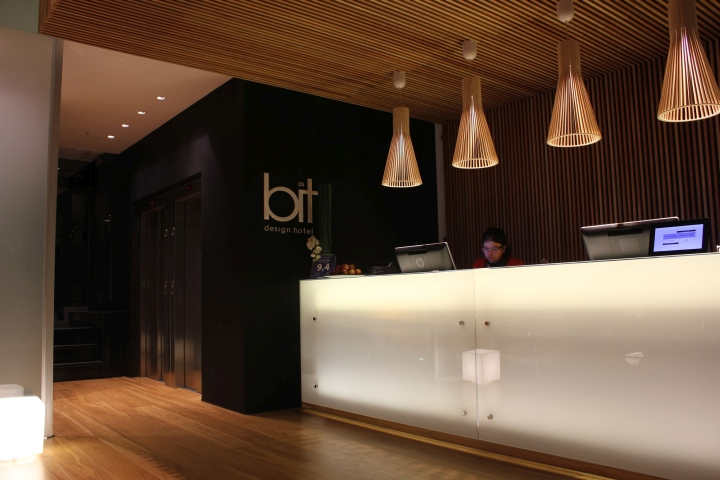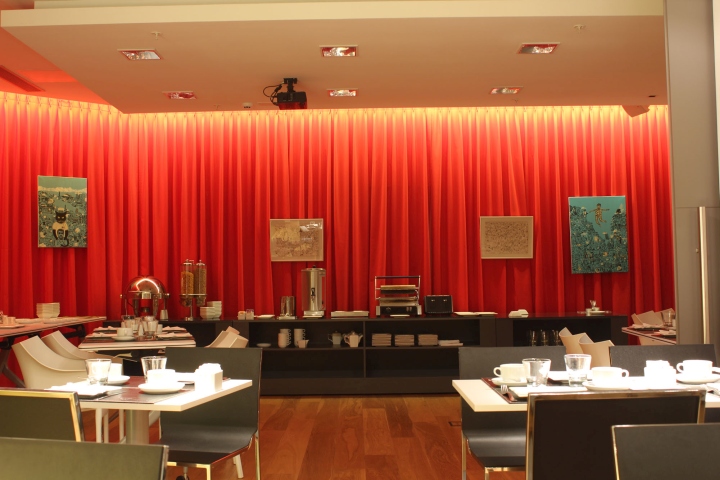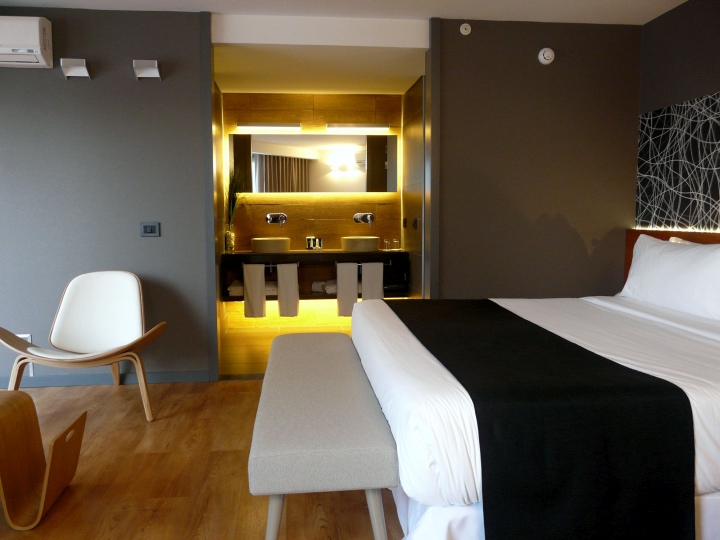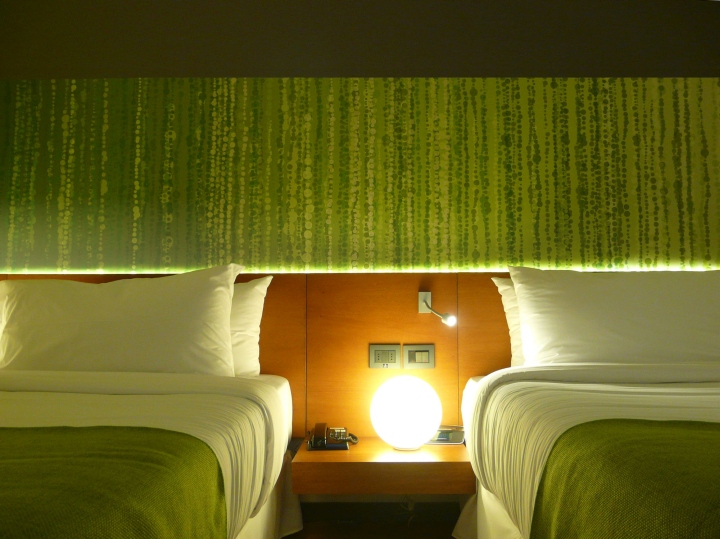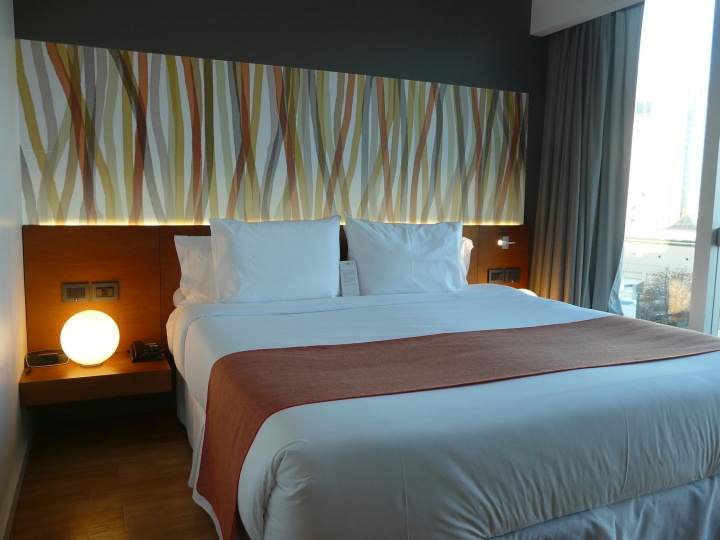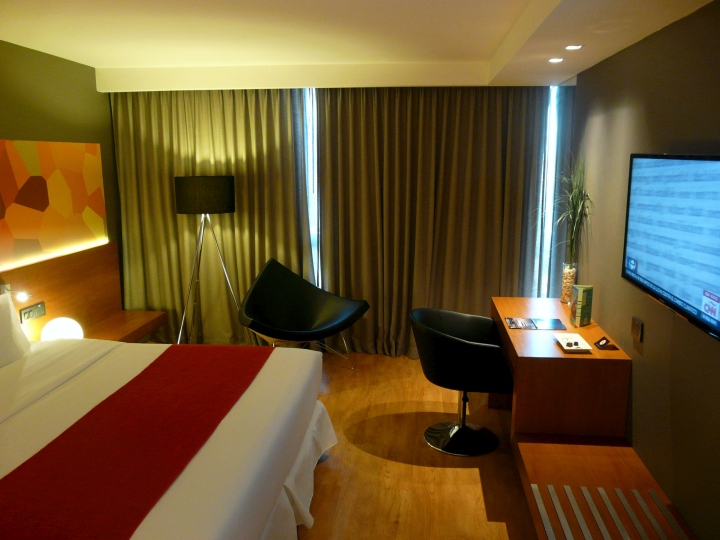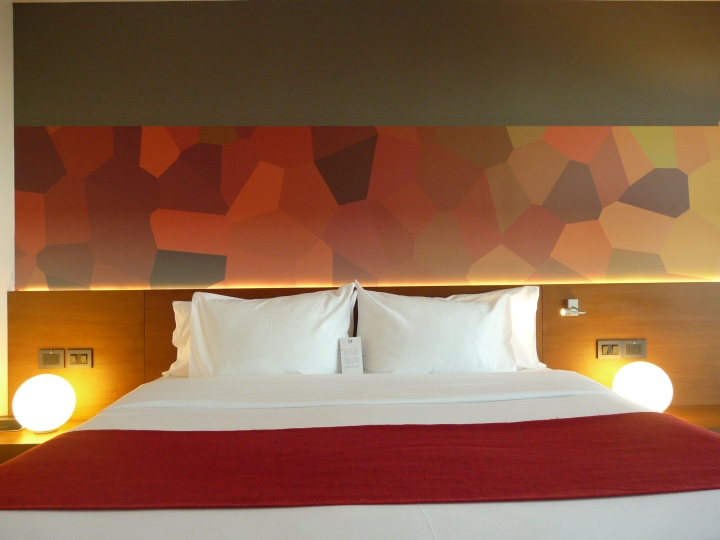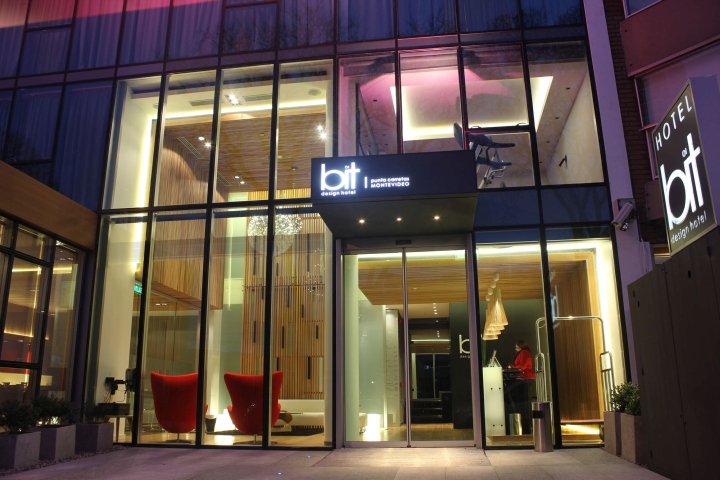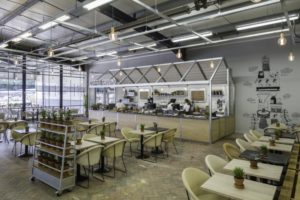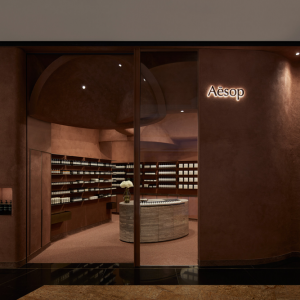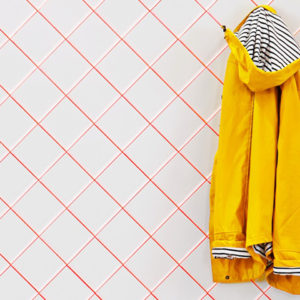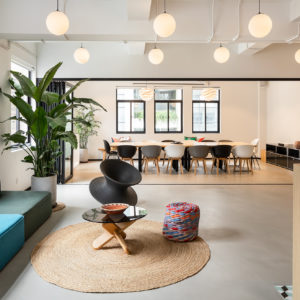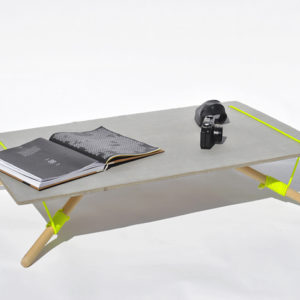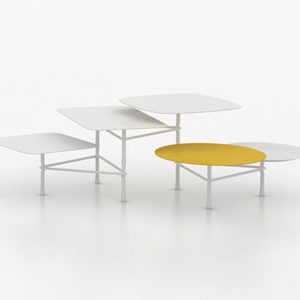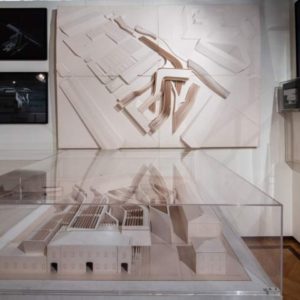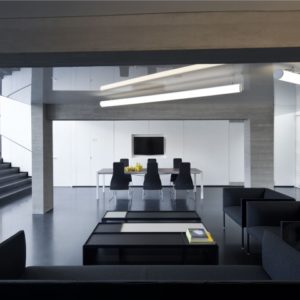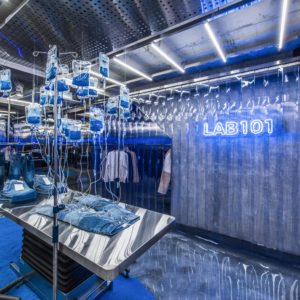


Located at Punta Carretas, a chic quarter in Montevideo – Uruguay, this small, 49 rooms boutique hotel is built on a 342 sqm plot including Ground Floor with reception lobby, Bit café and conference room, 1 Basement + 10 Floors.

The concept for the main design is to integrate the reception area, the lobby and the Bit café with a running wood tape which envelopes the functions, by folding walls and ceiling in a unique accent gesture. This articulated motif plays with the architectural exterior design of the facades.

The atmosphere of the interiors is cozy and warm, with the wood as the main material, and glazed illuminated counters at both end sides: reception front desk and cafeteria counter as a symmetrical composition. The design approach is focused on the concept strength rather to the decorative stamp.

In the rooms conception it was intended to take the maximum advantage to give an individual accent of each room, maintaining a common identity at the same time. Each room by floor has a particular touch given by a colored wall-mural on the bed headboard matching with the bed runner and upholstery details. The wooden millwork is very simple folded “tapes” which compose the desk with bench-low tables in a similar manner to the main lobby concept. The corridors reinforce the idea of the diversity by an asymmetrical composition in finishing and lighting concept.
Design: Marcelo Aguiar Pardo Architects
Photography: Marcelo Aguiar
