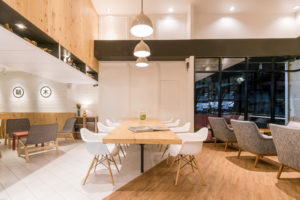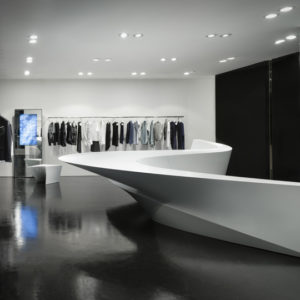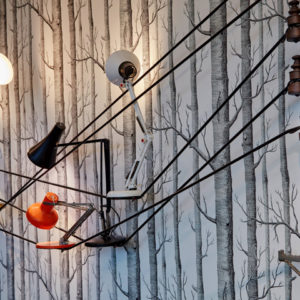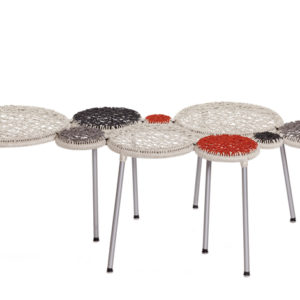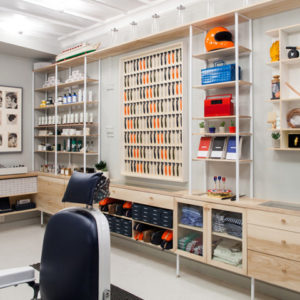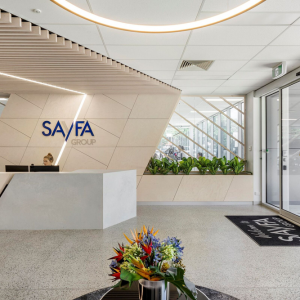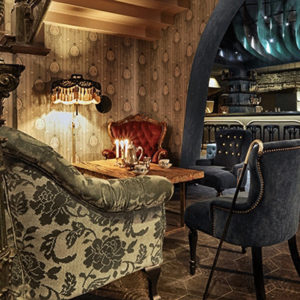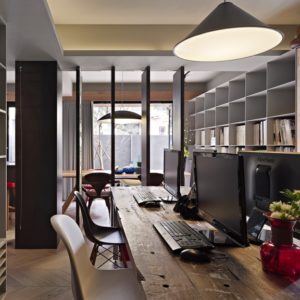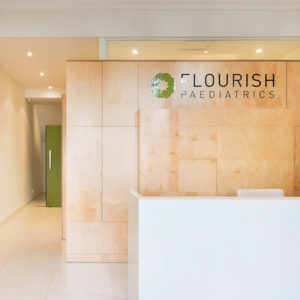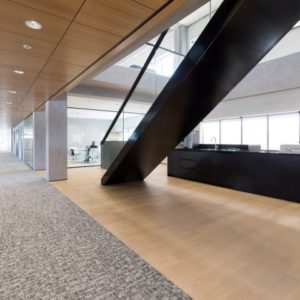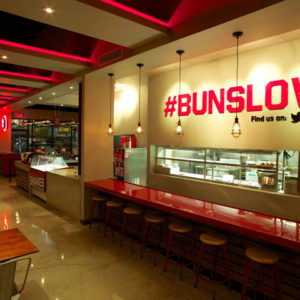


This store for The North Face is situated in a shopping centre – the primary focus for the design was the articulation of the shopfront to make the store’s presence stand out. The customer would rarely approach the store front on, therefore lateral views needed to be considered. An oversized plywood cube at 45 degree angle at the front of the store responds this design dilemma. This element not only creates a feature and backdrop for the window but offers the housing for the sales desk area. Utilising timber ceiling battens as a feature draws the customer’s eyes to the inside of the store while creating a dialogue with the shopfront cube. Once inside the store, there is another volume in yellow fabric that contains the fitting rooms while acting as a backdrop for a stage area.

The selection of timber for these feature elements was aimed to give the store a more sophisticated, warm and inviting look for the centre’s regular female demographic without alienating the core brand’s customer. The finishes palette is clean and quite minimal: concrete finishes to the shopfront and floor throughout the store, white walls, yellow fabric and timber features. The use of dark charcoal ceiling finish gives a nice contrast to all these elements.
Statement

The inspiration for the main feature for the store (cube) came from The North Face square logo, taking it as a point of departure and making it into a three-dimensional element. Through the use of plywood sheets as ribs and inspired by parametric architecture, the cube was dematerialised allowing visual connections between the outside and inside of the store.

The dematerialisation of the cube responded to the mountain landscapes that are intrinsic to this brand. The backdrop for the window display with the glowing red dome alludes to the brand’s main colour and logo without being literal and in keeping with the design.

The ceiling feature was designed using the same materials and principles as the cube but in a more subtle way, as an extension of the main inspiration for the store. Mountain profiles are perceived from below culminating in the lightbox drawing people to the back of the store.
Design: CoMa – Interior Architecture Studio
Photography: Tom Ferguson








Add to collection

