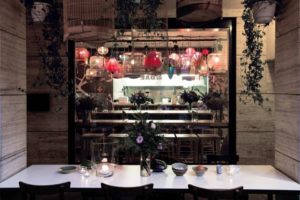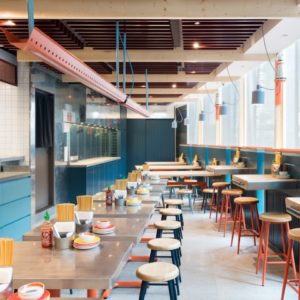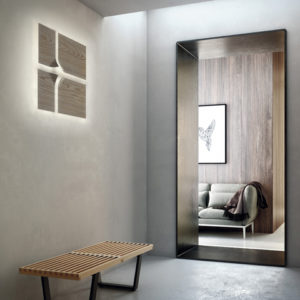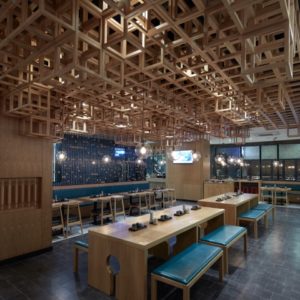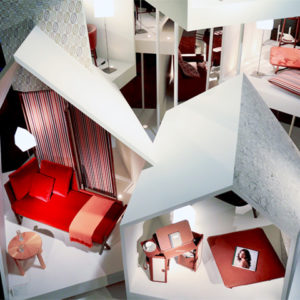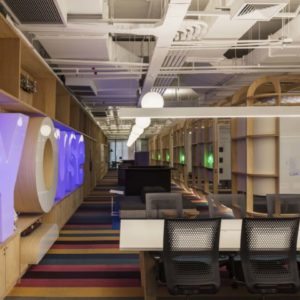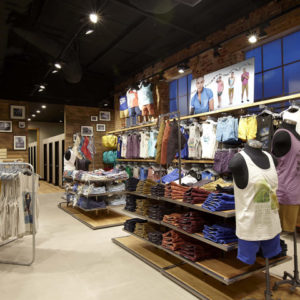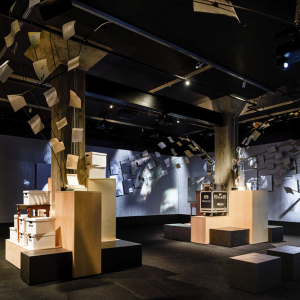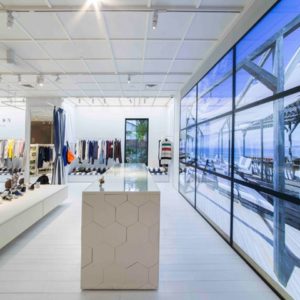


The recently refurbished showroom of EZEQUIELFARCA architecture & design is a space that speaks of what we do today as an architecture and interior design firm. It is a project intended to present our commissions in a dynamic fashion where interaction with clients is the principal objective. To this end it includes an audiovisual room that improves the experience of the user in a space specifically designed for this purpose.
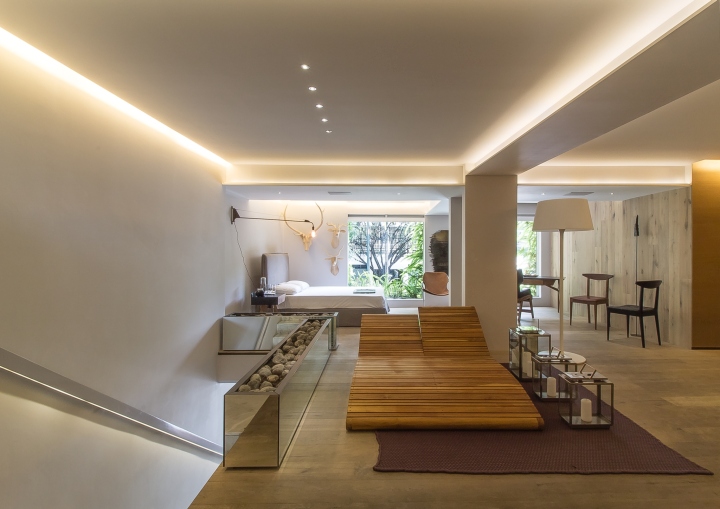
The building presents itself to the street as a plant-like element, with a green wall that covers the upper levels, while the street entrance level presents an earthy, board-formed concrete finish, its primary architectural element.
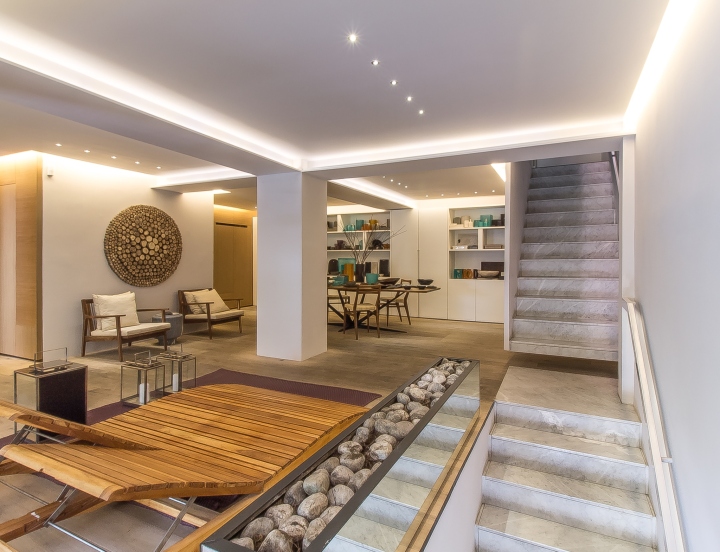
The interior space exhibit the Studio’s projects and ideology, and also vertically integrates the design studio, where concepts are born and subsequently developed by a team of more than 20 designers. The interior furnishings are simple and practical, designed to facilitate and inspire the best possible collaboration among designers.
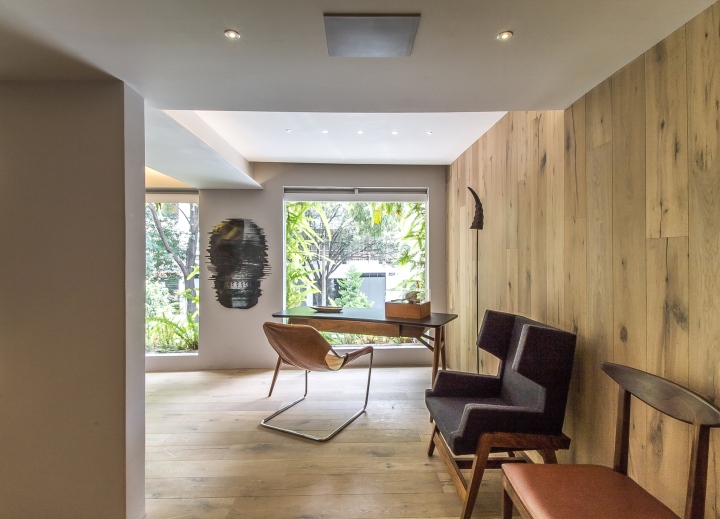
Emulating the integrated design philosophy of the studio, there are no walls to separate the architects, interior designers, industrial designers, graphic designers or Ezequiel Farca, creative director of the studio.
Design: EZEQUIELFARCA architecture & design
Photography: Adlai Pulido / Jaime Navarro
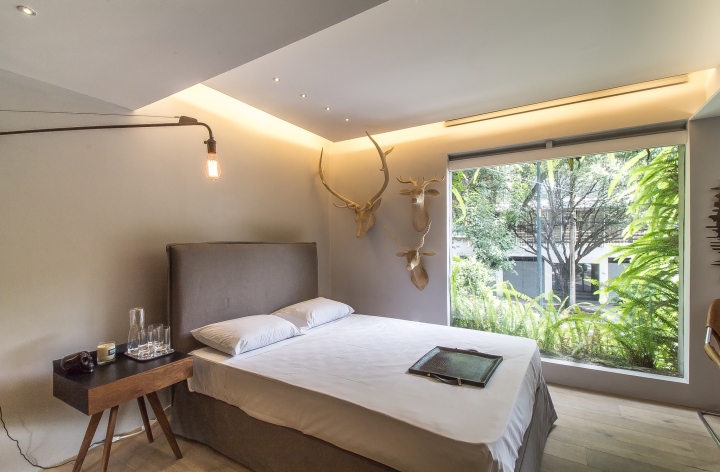
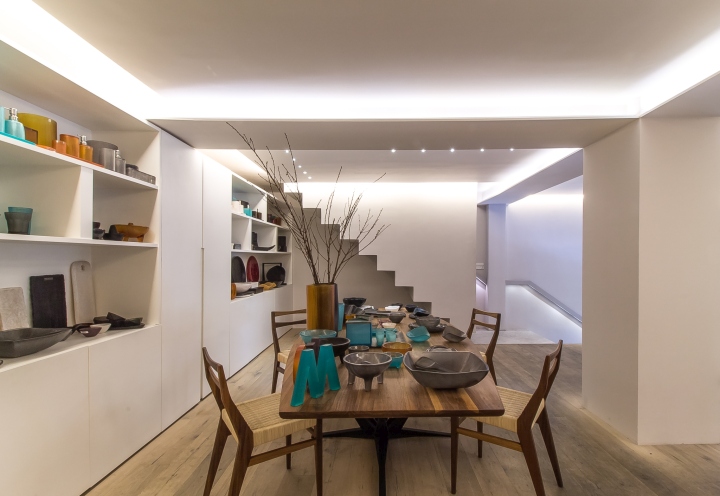
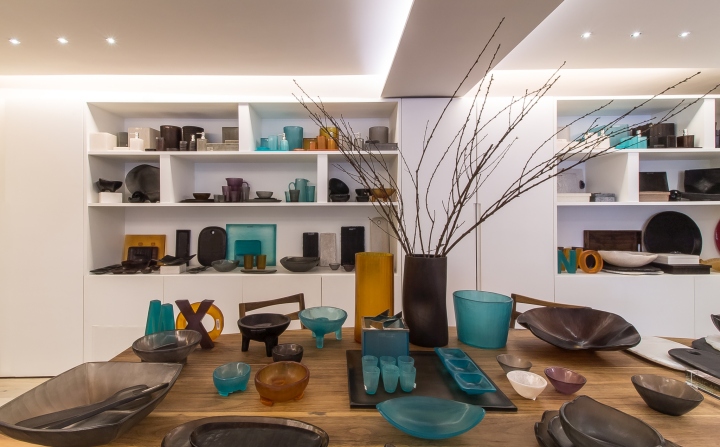
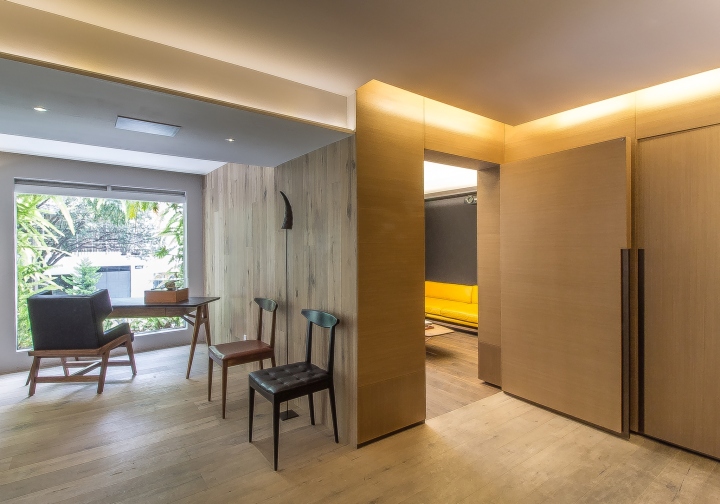
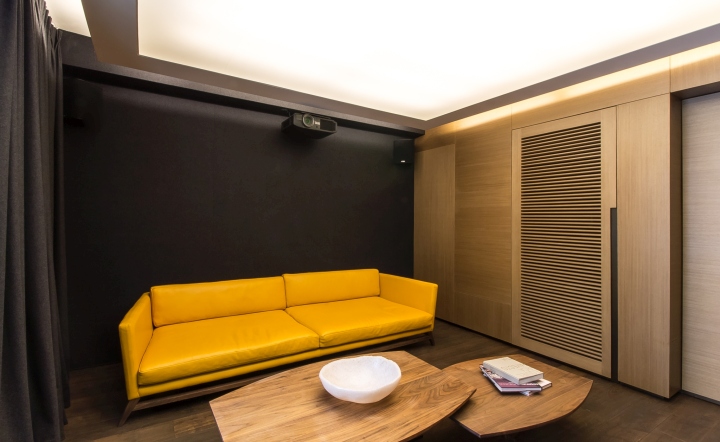
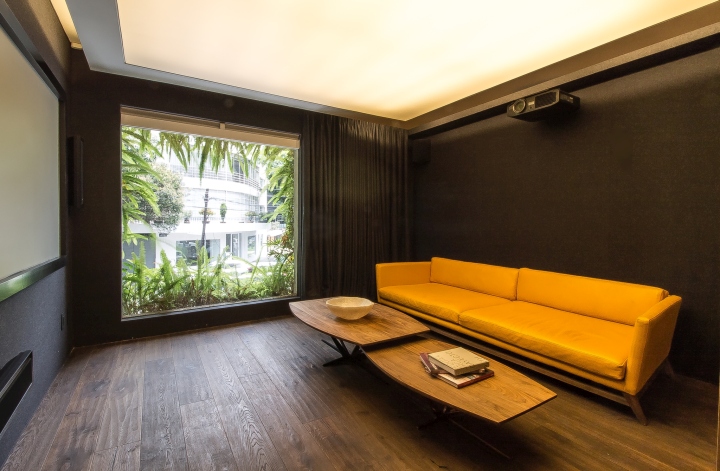
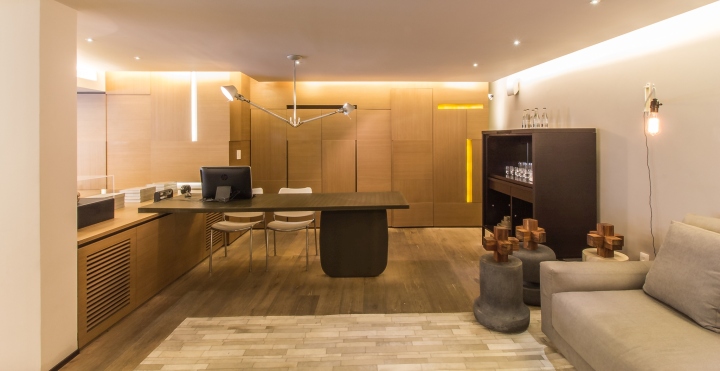

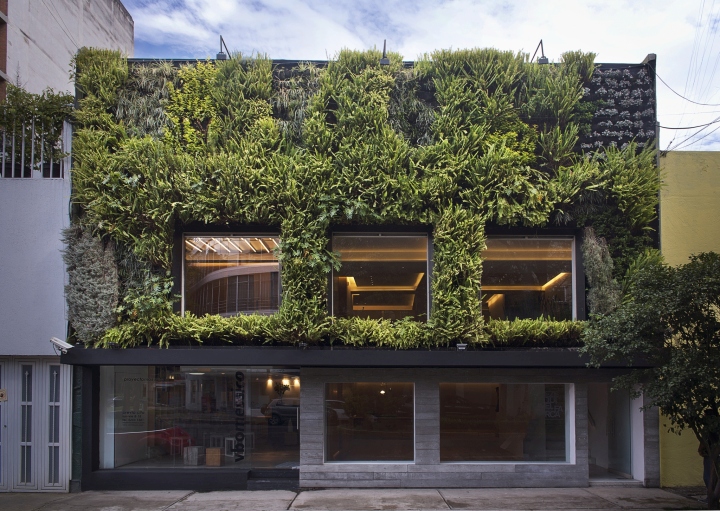
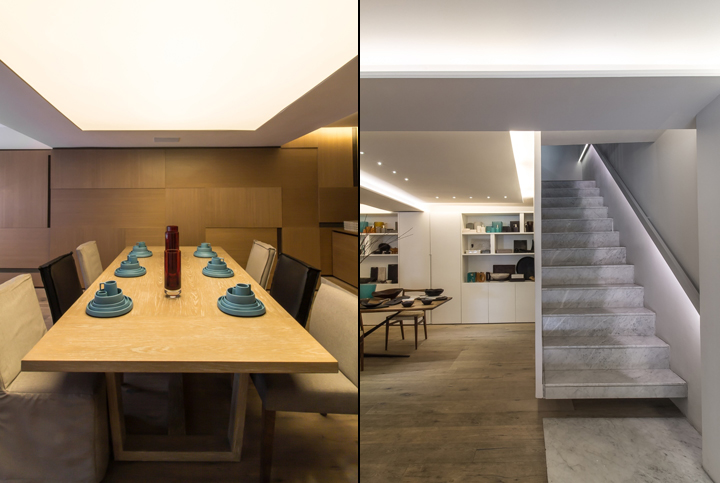
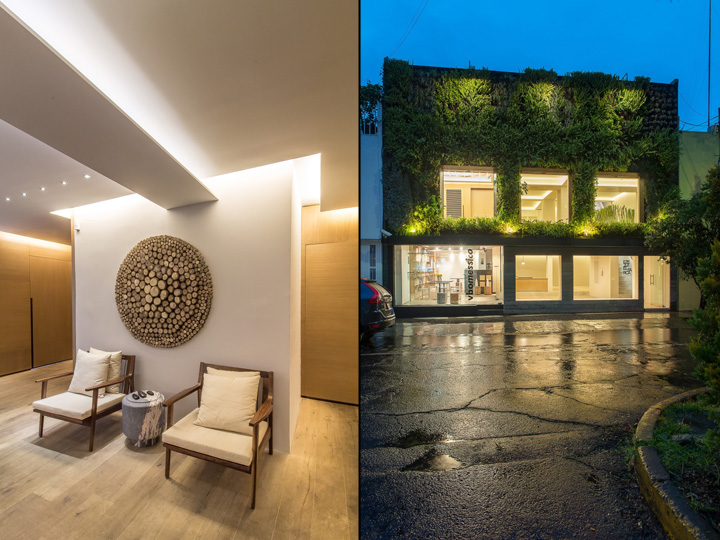














Add to collection

