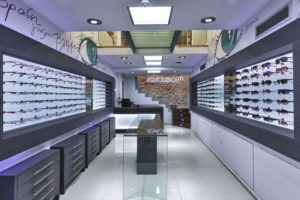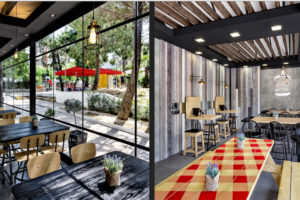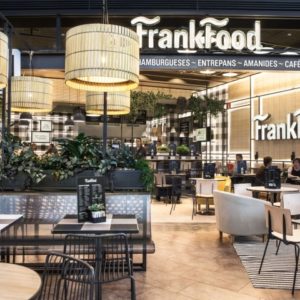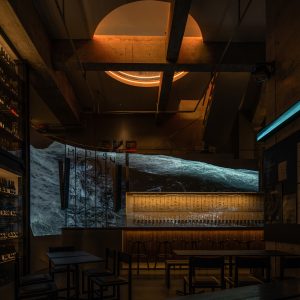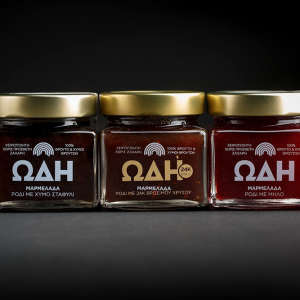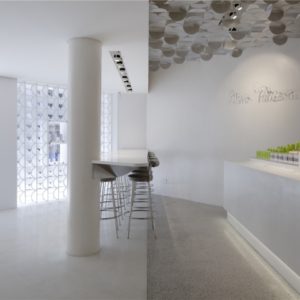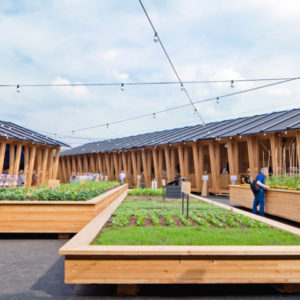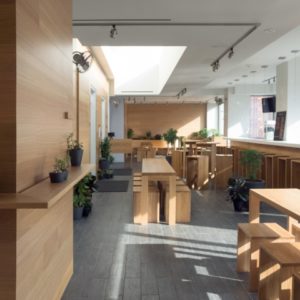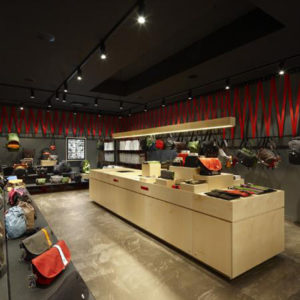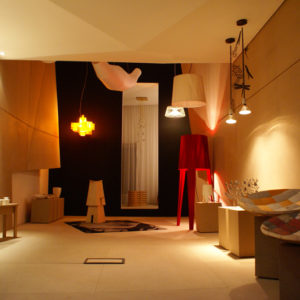
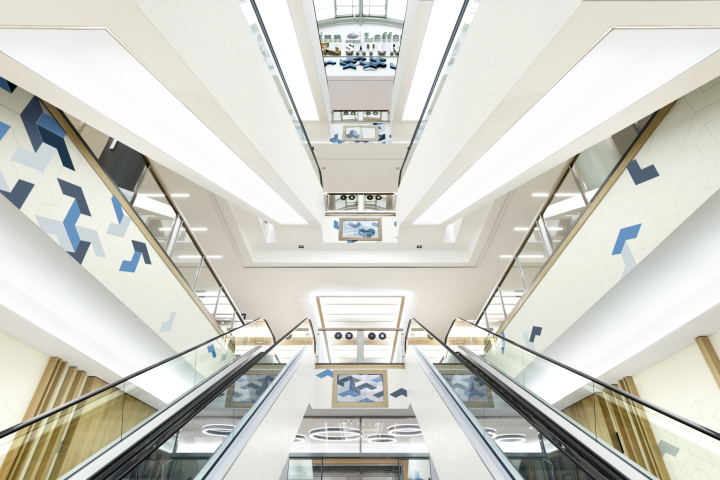

The Mall “Riem Arcaden” on the former Munich airport site with its new exhibition centre and a residential district in the immediate vicinity had become out-dated over time with its sober and functional design. A Make-Over, which meets the changing needs of the people, was the challenge for this larger property: to design a shopping destination as “Third Place”, as inviting place to relax in addition to the home and the workplace.

With the refurbishment, the implementation of a creative welcome gesture was decisive, hallmark of a pioneering Mall design that welcomes customers as good friends.
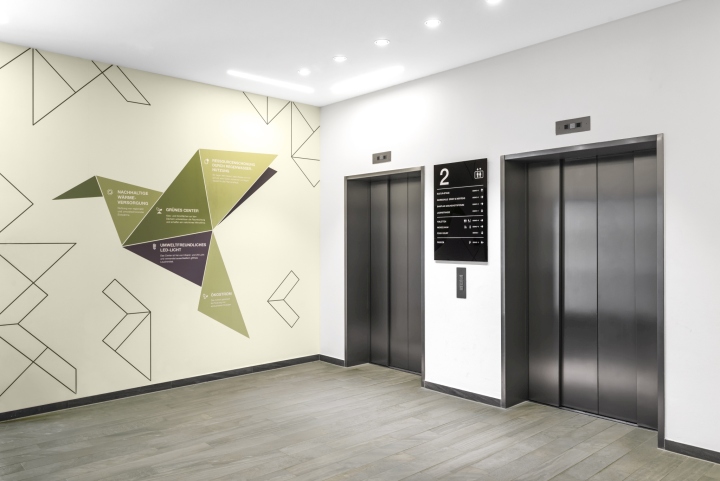
With this “open heart surgery” – conversion within five months during operation with all the associated constraints – the central architectural interventions were the lighting, the signage and the mall-furniture, including design of the floor, walls and ceiling, through three business and three parking levels. A real challenge, for example, to print 6,000 sqm of self-designed wallpapers and install these in the course of three weeks!
Design: kplus konzept
Photography: kratz photographie


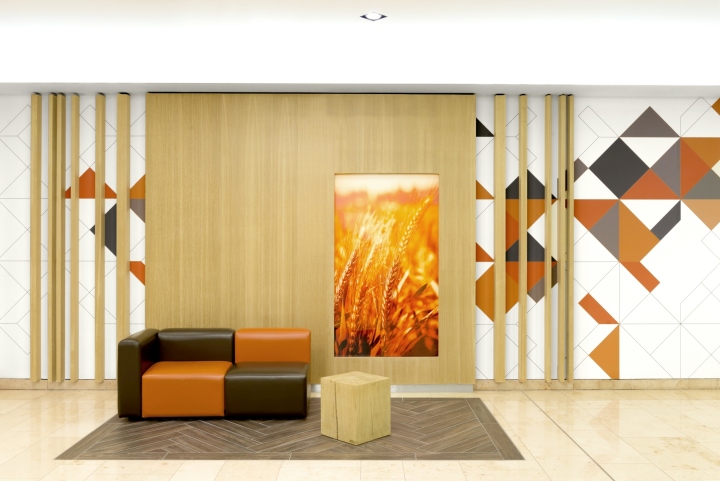

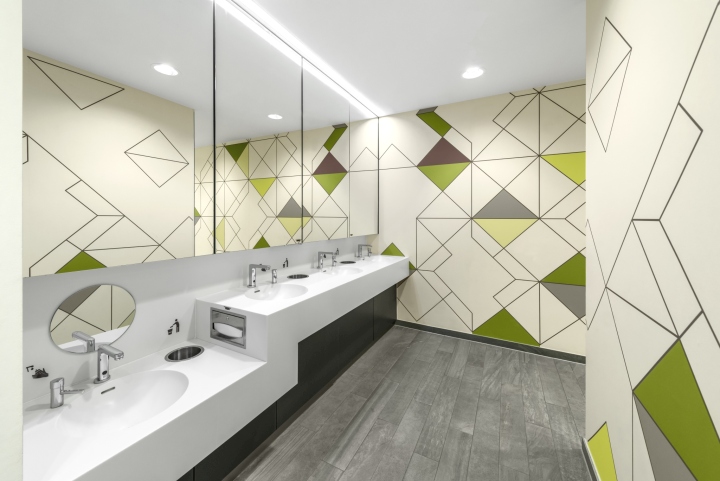











Add to collection
