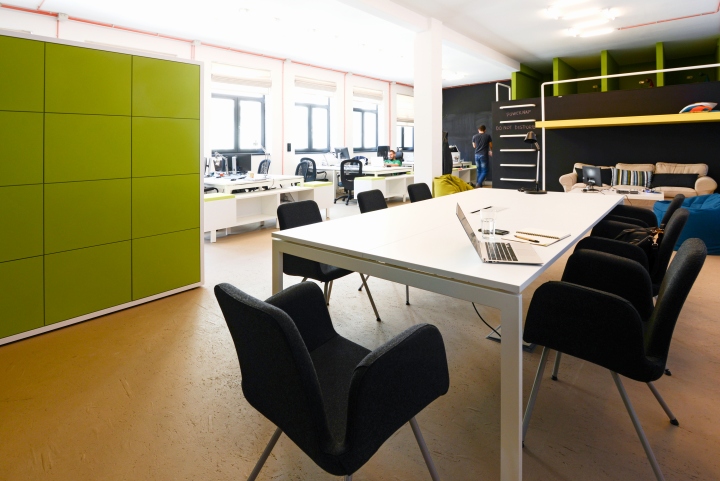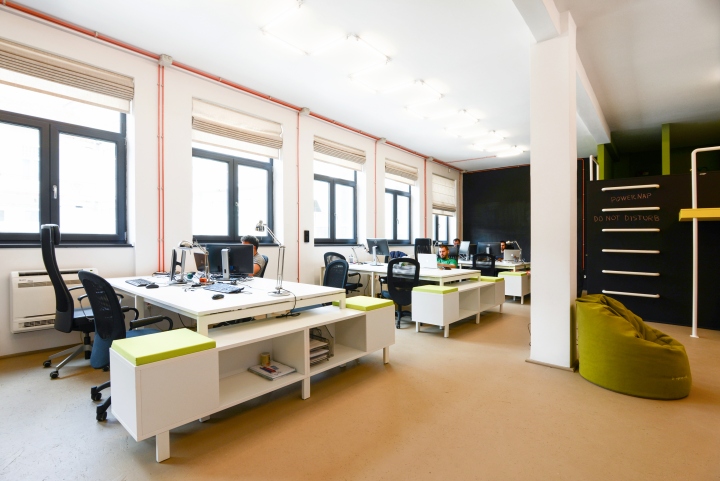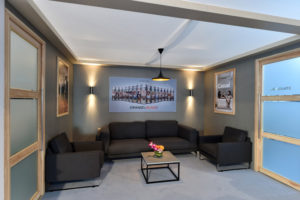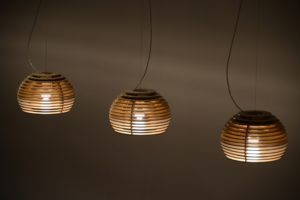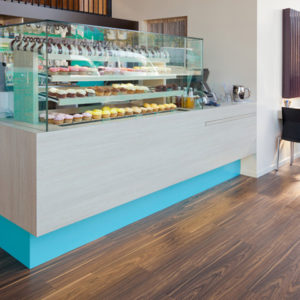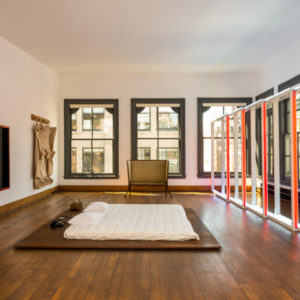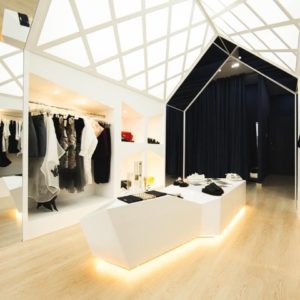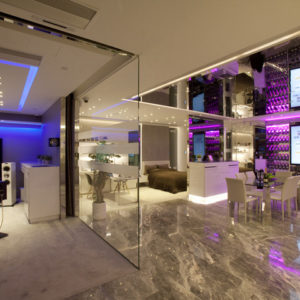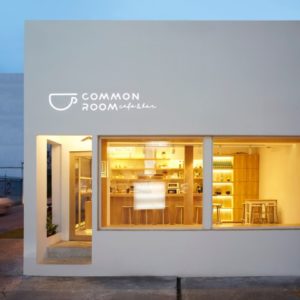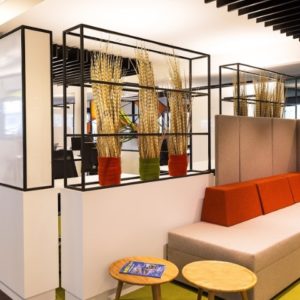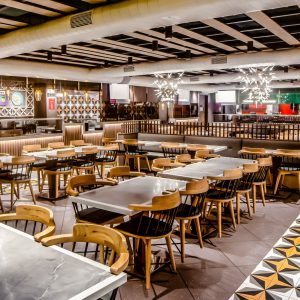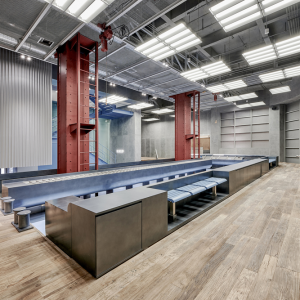
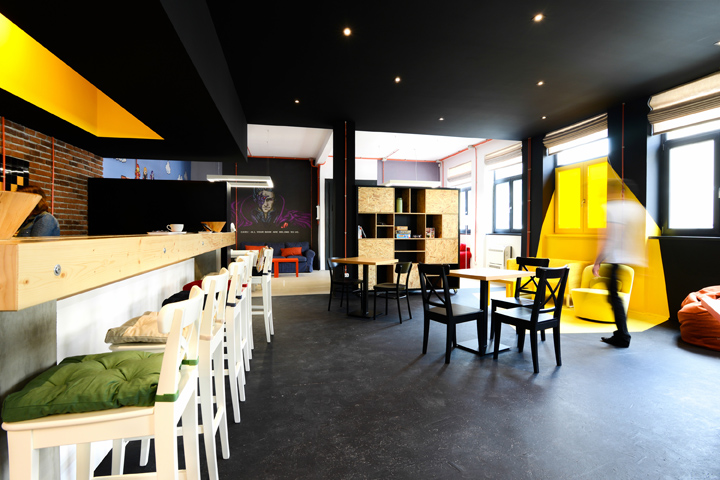

The project consisted in adapting and reusing a former industrial space (situated in the old building of a clothing factory dating from the mid-20th century) into a contemporary open-space office for an IT company.
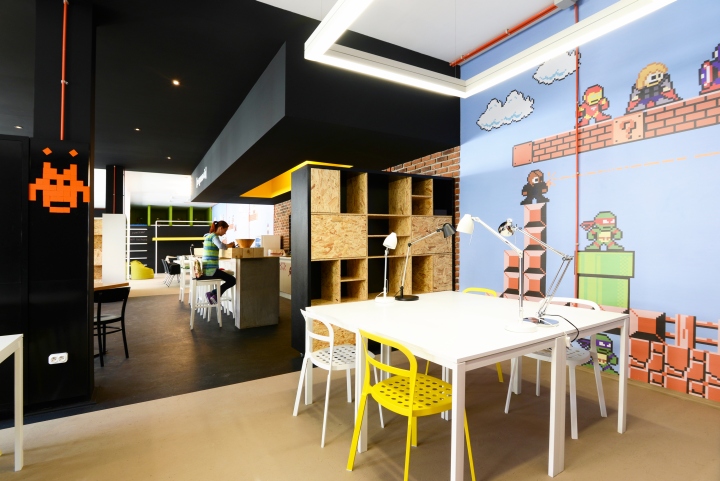
Before our intervention, the location used to serve as administrative spaces (garment patterns design) for the factory in question, but we found it left in a terrible deteriorating state, with no updates or improvements over the decades. We decided to clean up the whole space, give up the existing frail partitions, strip the place to its bare minimum (the main concrete structure – beams and pillars – in this case) and build from there on.
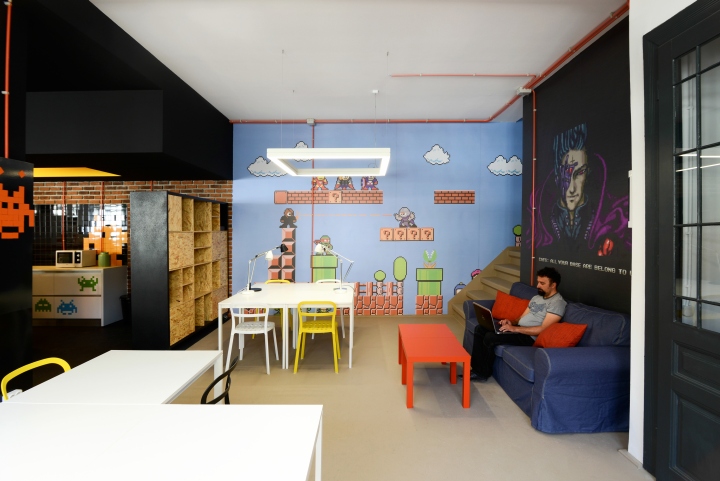
Alongside with the client, we decided on an open-space type of office, with various areas separated only visually with the help of furniture, colors and texture. We aimed for a playful yet functional approach, in direct coordination with the future needs of the employees.

We have also sought a gradual transition from the public relaxing area at the entrance, to the semi-public “cafe”and game area, ending with the private working desks, discussion tables and sleeping nooks. We didn’t want to completely blend working with relaxing, so there is also a clear differentiation between the relaxing areas and the working ones through the chosen color palette and furnishing details.

For the main visual concept we drew our inspiration from the 8-bit era in gaming, with its popular characters, games and movies. We obtained a fun relaxing place with a friendly and welcoming atmosphere. Overall, every area is clearly defined by its purpose (working, sleeping, discussion, eating, relaxing, playing etc) and uniqueness, yet each one flows smoothly into the other, forming a cohesive whole.
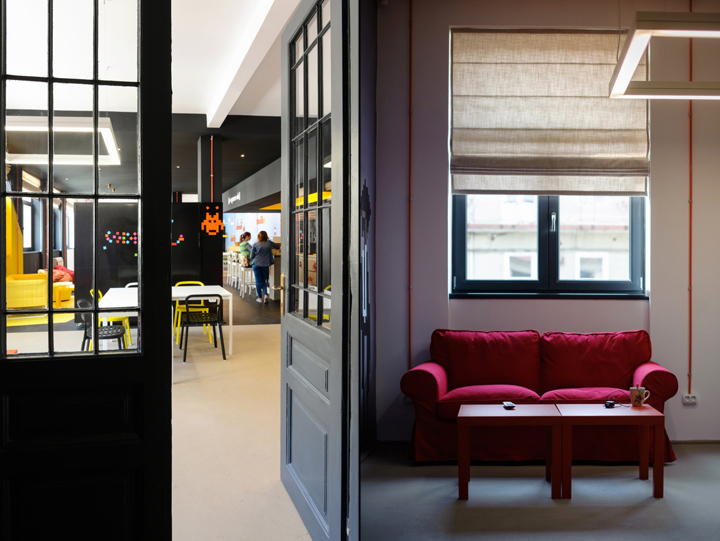
More than design, we hope that this project serves as a statement in the favor of giving new purpose to neglected spaces and reintroducing them into the functional, economical and social circuit, while taking advantage of existing structures in the core of the city and adding value to the area.
Designed by davidsign
Photographs: Ovidiu Micsa/ ADMO, Radu Badoiu





