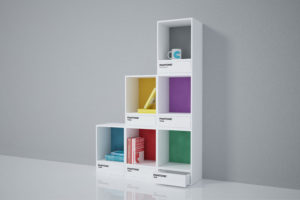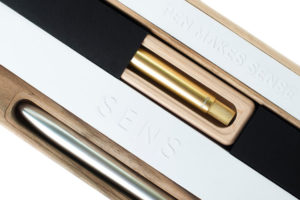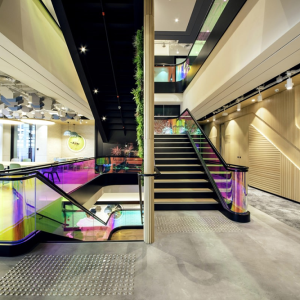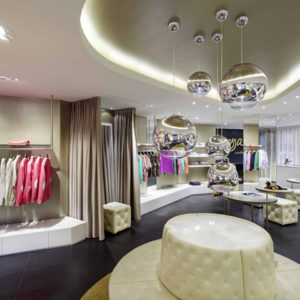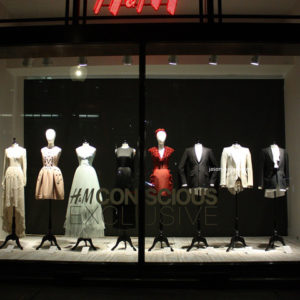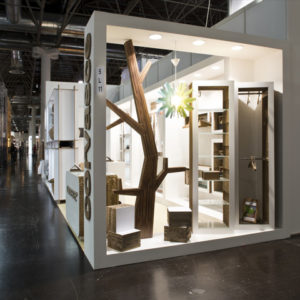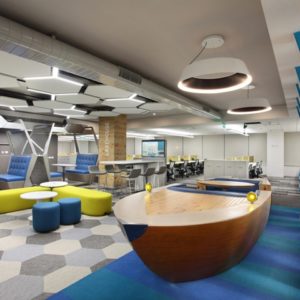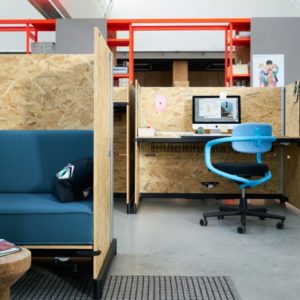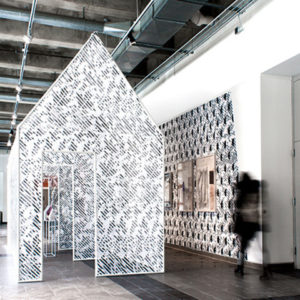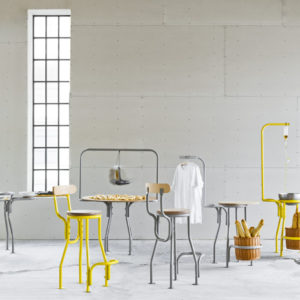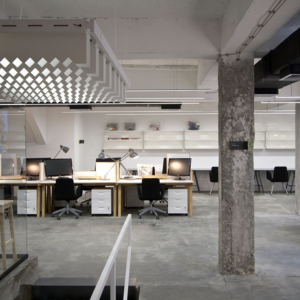


Paramount Interiors created a dynamic and inspiring office design for a brand new Innovation Centre at the headquarters of UK-based Beatus Cartons. A space within the old factory building was transformed into an area that would make a lasting impression to any visitors. The Innovation Centre brought together designers and other members of staff who were originally scattered around the site. Split into three distinct areas, the space included the main Innovation Centre, a Commercial Suite on a mezzanine floor and beneath that a Printing Room. Clients could be brought here to experiment with designs and explore different concepts.

In the main Innovation Centre panelling between desks allowed for privacy when designers were working on projects. Rolling storage units with padded tops acted as additional seating for informal presentations and meetings with clients and colleagues, while an enclosed booth with an in-built screen allowed for more private meetings away from the desks. To reinforce the fact that this area encourages innovation and originality, a large “Be inspired” sign overlooks the room at one end. A bespoke display unit was also created to showcase the concept pieces that the Beatus designers were working on. A recurring polygon pattern appears on both the wallpaper and manifestation on the glazed partitions.
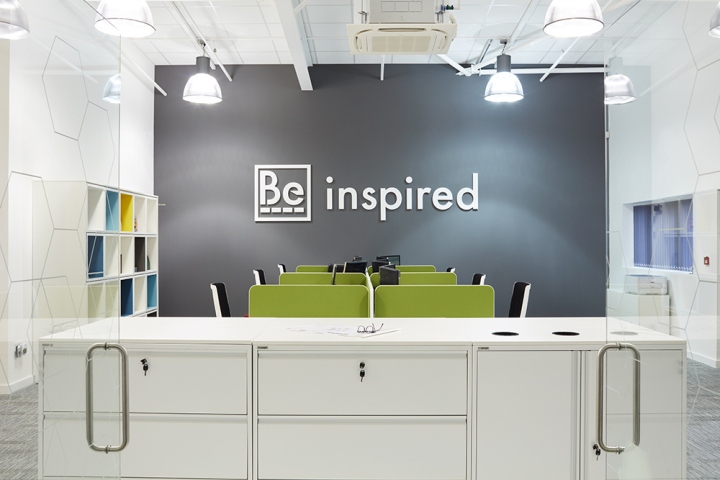
Overlooking the Innovation Centre is the Commercial Suite on the mezzanine floor. Serving as a boardroom and more formal meeting room, bespoke units were created to house the media display units, TV and fridge. Beneath this is the Printing Room, containing the business’ brand new, state-of-the-art printers it’s separated from the main Innovation Centre by a glass wall that continues the polygon patterned theme. By bringing their staff together in a space that demonstrated the pioneering approach they take when it comes to design, Beatus created something that was truly inspirational.
Photographer: Huw Jones
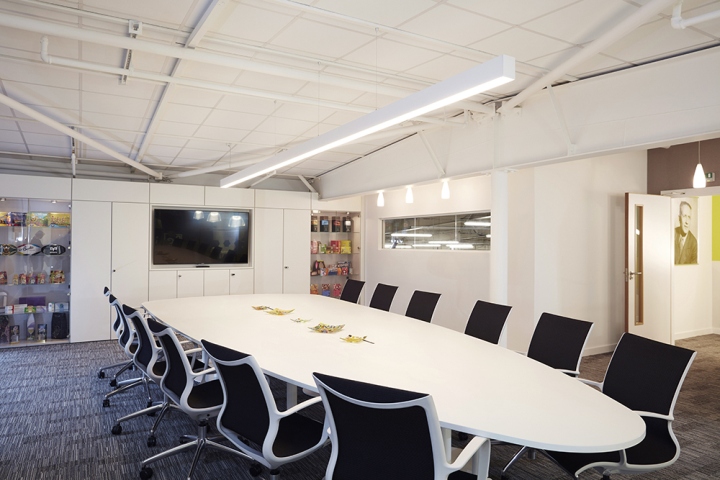
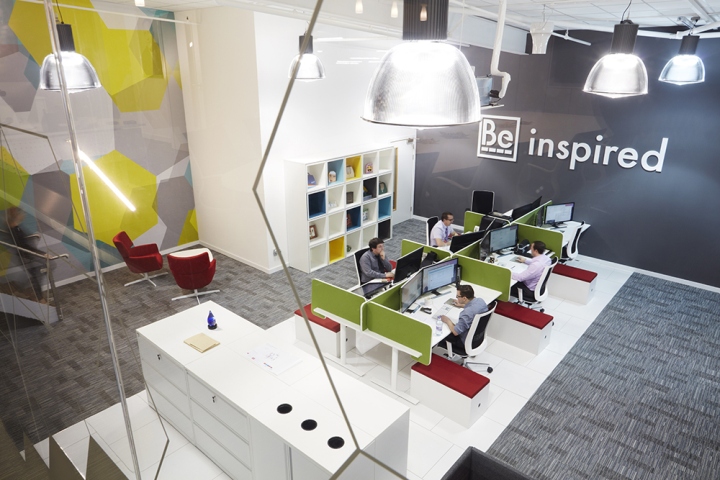
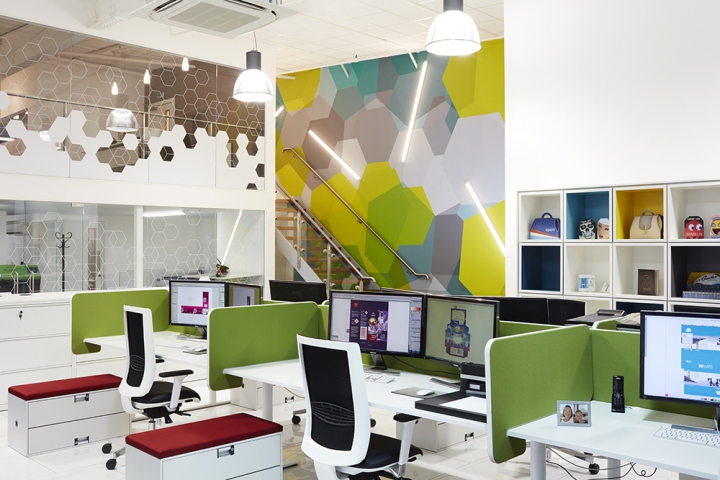





Add to collection
