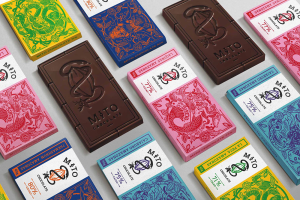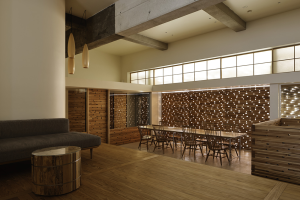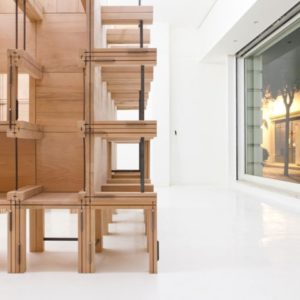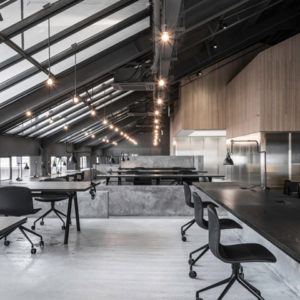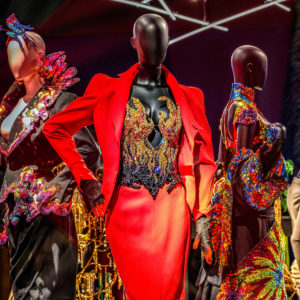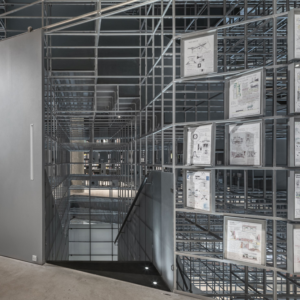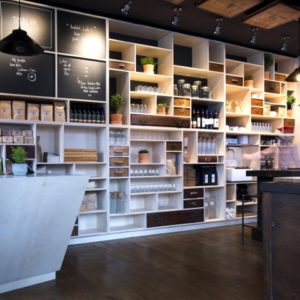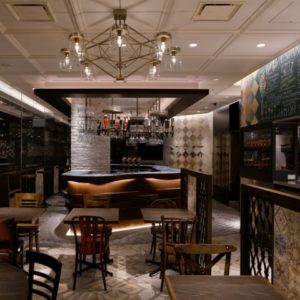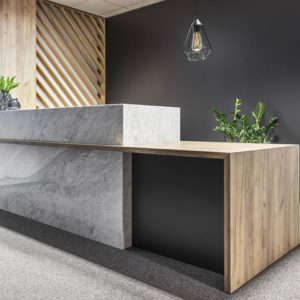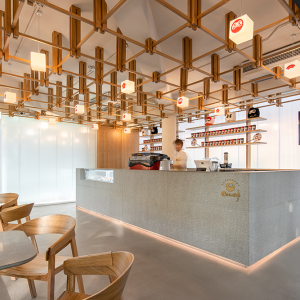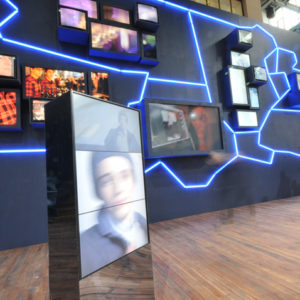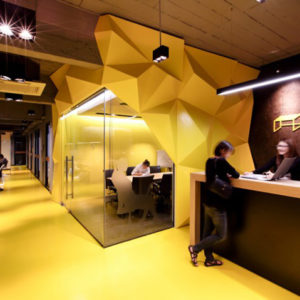
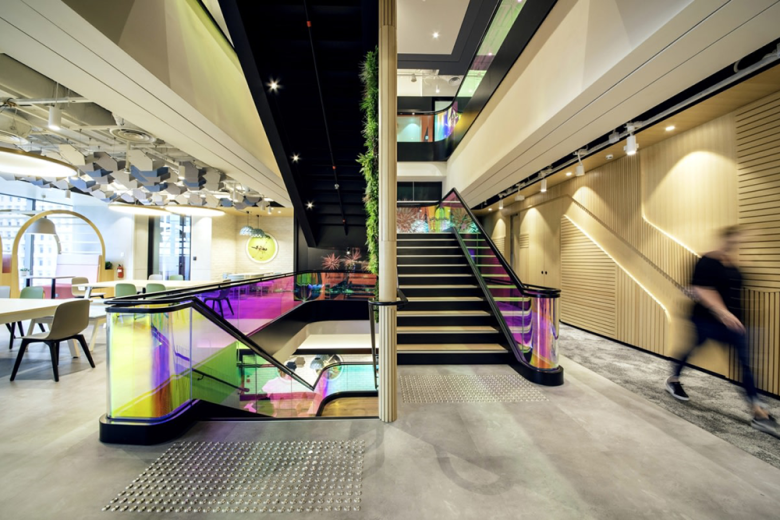
JLL utilized every inch of wall, ceiling, and floorspace to embrace functionality and company values at the March McLennan (MCC) offices in Singapore. The suppression of assigned desking and cellular offices, supported by cutting-edge technology, allowed the project team to increase to simultaneously reduce the workstations density and raise the headcount capacity.
This increased efficiency enabled the re-assignment of space to Wellness & Collaborative functions, resulting in a truly agile environment that quintuples social spaces, introduces informal setups and provides facilities centered on employee’s well-being such as Nursing and Spiritual areas. With an emphasis on collaboration and interaction between colleagues, the vertical mobility has been improved by the creation of a connecting staircase across the 3 levels.
An omnipresent driver of every decision, it is reflected in gestures such as the dichroic treatment of the staircase glazing that divides the light in hues of pink and green, or in the ceiling wayfinding that branches out from the building core and declutter the signage at eye level.
The process was participative and inclusive of the end users, with the artworks and supergraphics source material provided by the employees, as a result of an internal photography competition led by the design team.
The outcome is a space almost completely devoid of corporate color or branding, where human experience prevails over corporate identity.
Particular attention was given to acoustics, with internal meeting spaces treated with the same level of performance as the client facing facilities and resulting in an exceptional comfort across the whole Workspace.
From the extensive usage of renewable materials and finishes – at 95% recycled or Cradle-to-Cradle certified – to the specification of energy efficient lighting on occupancy sensors, this drive for sustainability has been extended to the finer details.
It is reflected in a careful selection of products, such as water-efficient fixtures, piped-in filtered POU instead of water bottles, naturally stain repellent fabrics or chemical-free acoustic panels.
Design: JLL
Design Team: Thomas Danet, Sineepun Somboonyarit, Poowanut Tippituck
Contractor: Facility Link
Photography: Dios Vincoy
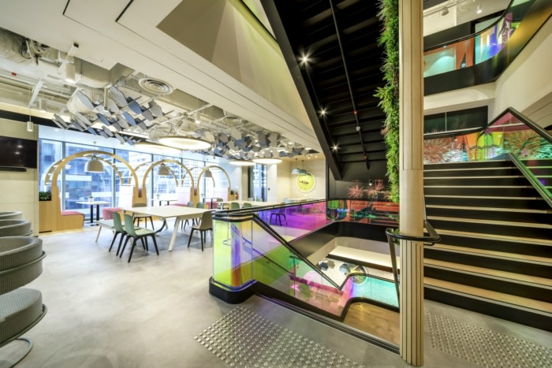
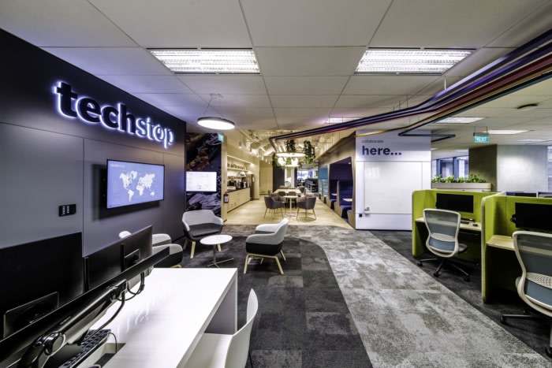
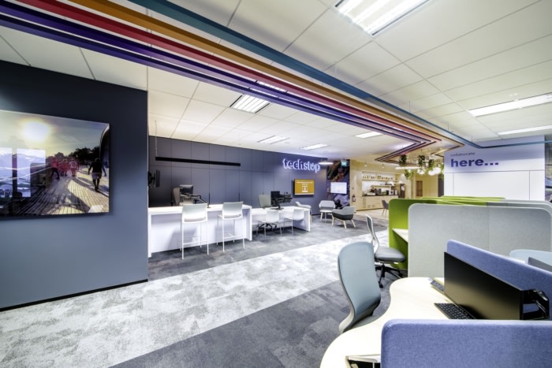
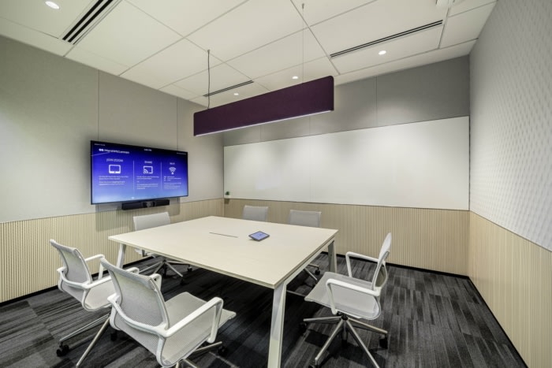
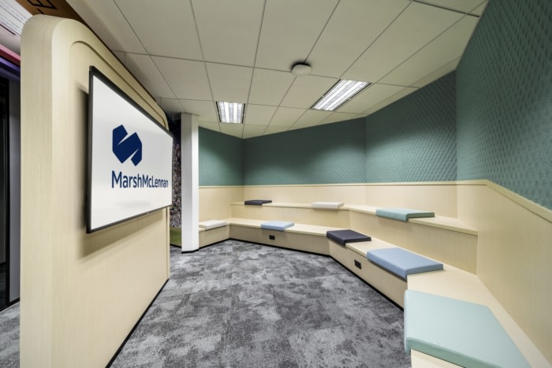
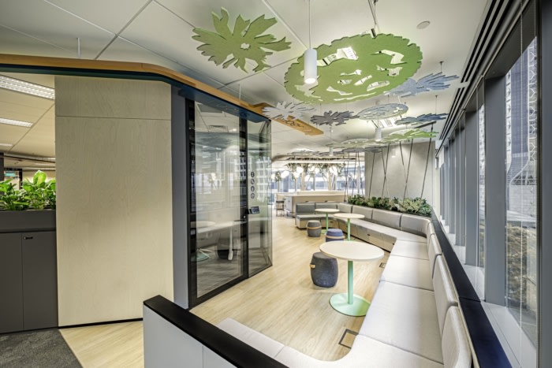
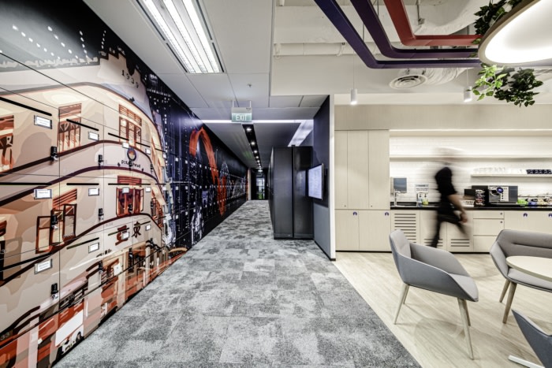
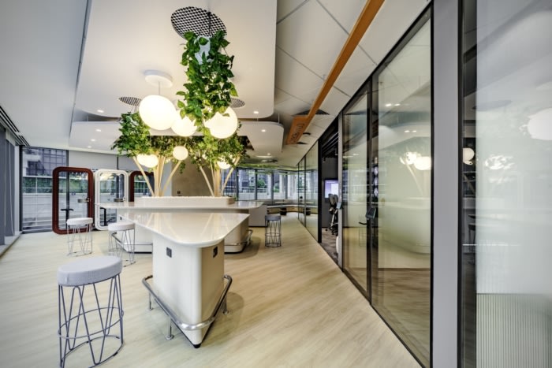
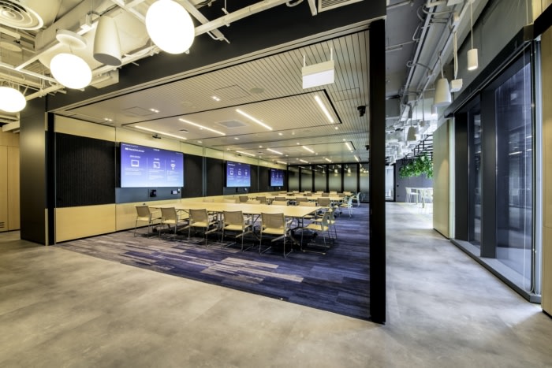
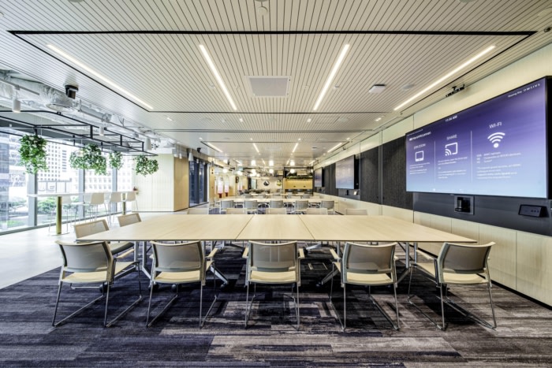
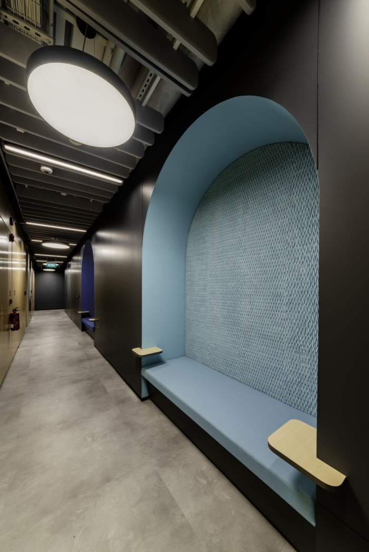
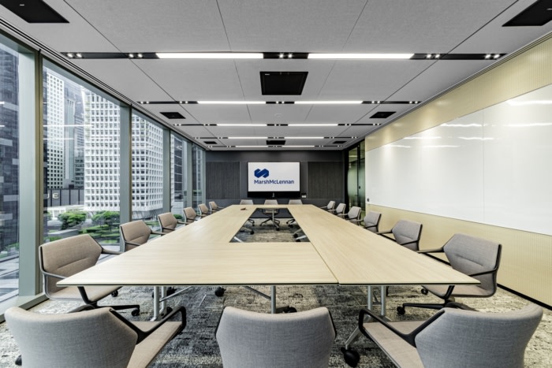
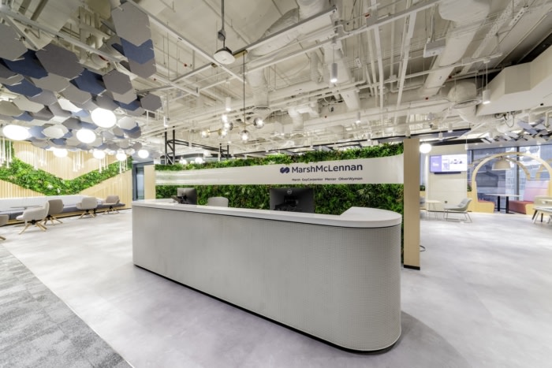
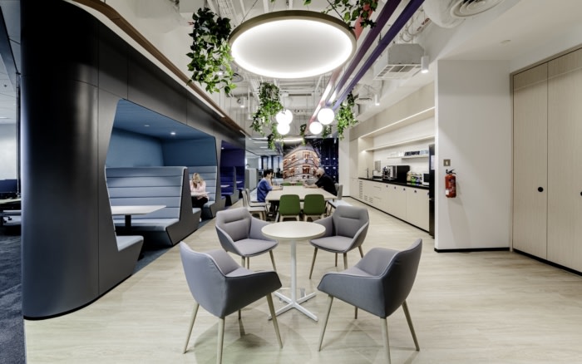
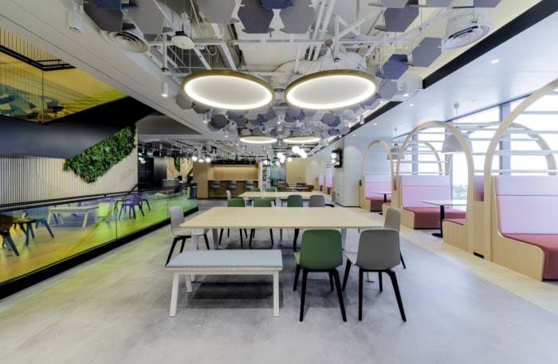
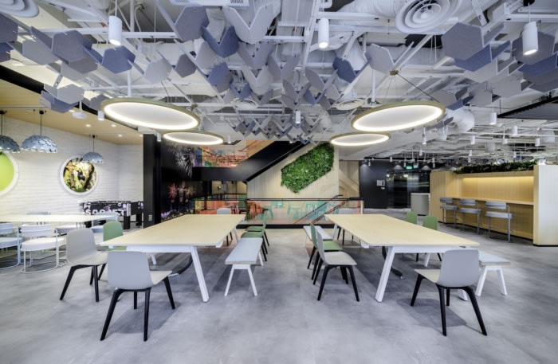
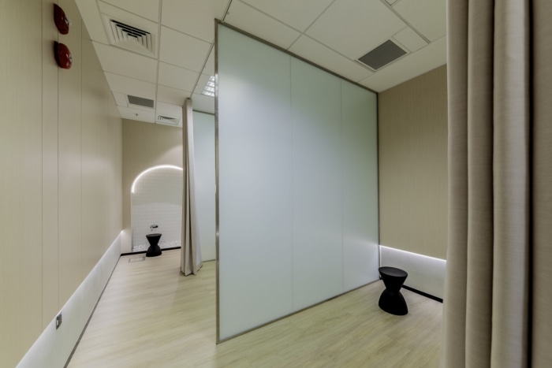
Add to collection
