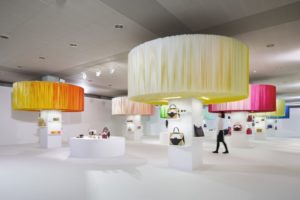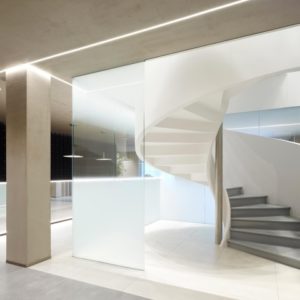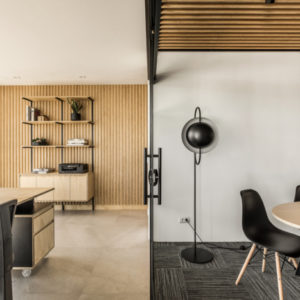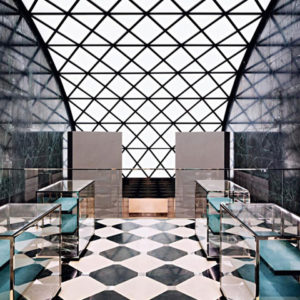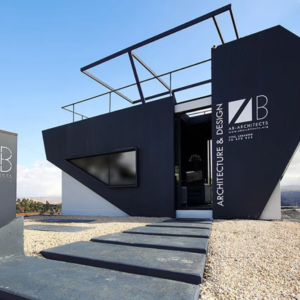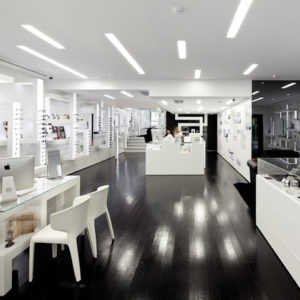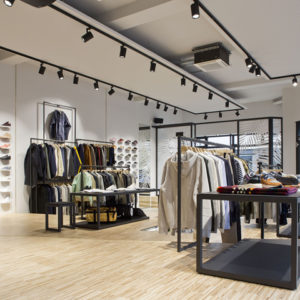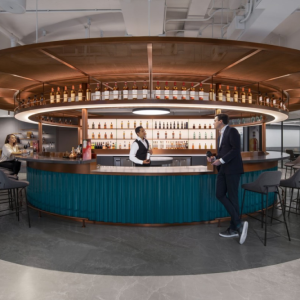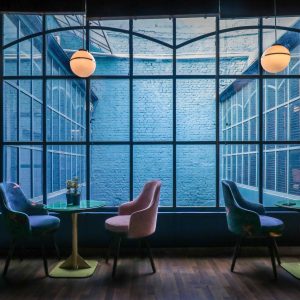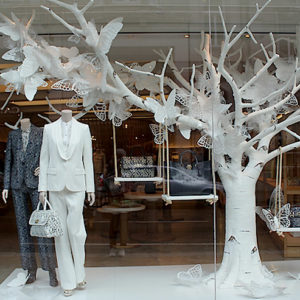
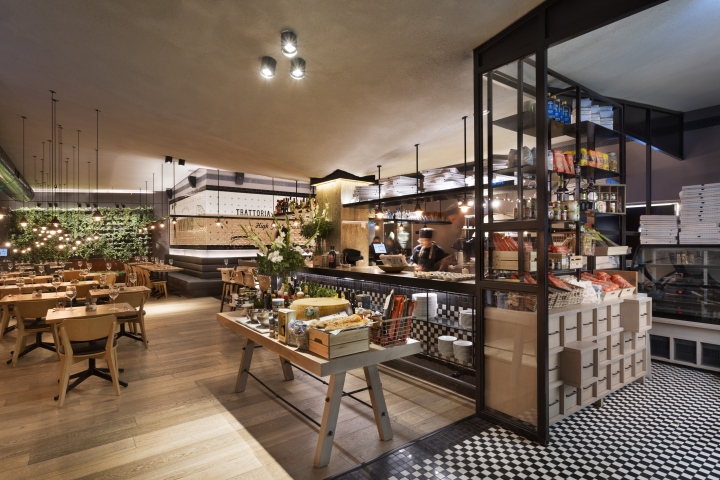

Designed dining area in search of material and formal values correspond with woods boundary. The planners saw the creation of value and unique natural environment of that was reflected in the choice of primary raw materials. Their processing tells the story of the erosion of the material and obsolescence naturally, like the joint creation of human and material obsolescence and improving as occurs naturally in nature.

Also, the desire to connect the interior and exterior with unique lighting and the creation of two members of an outdoor gazebo, correspond with classical garden in architecture world. The building manages to be transparent on the one hand and to show the garden beyond, and on the other occupants outside to experience nature in all its glory.
Project planners: Studio Gad – Gad Halperin and Eitan Cohen
Entrepreneurs: Eli praised Ehud (Dadi) Zoref, Oded Strauss
The complex manager: Yuval Plattner
Kitchen Planner: Nahshon
Landscape Planner: Dedi Golan.
Gardening: Udi Eliyahu
Carpenters: Tomer Gelfand
Illustrations – 3Dvision
Photo: Assaf Pinchuk
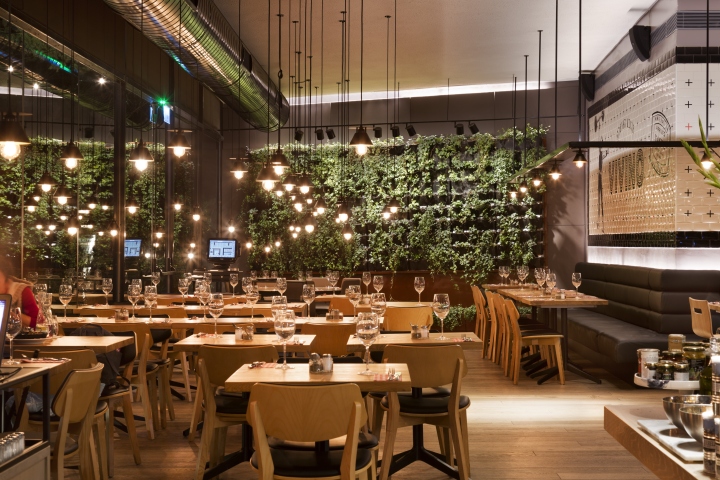
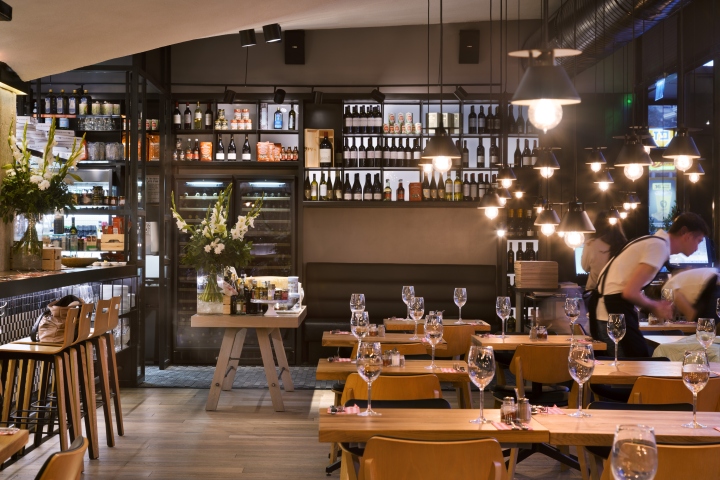
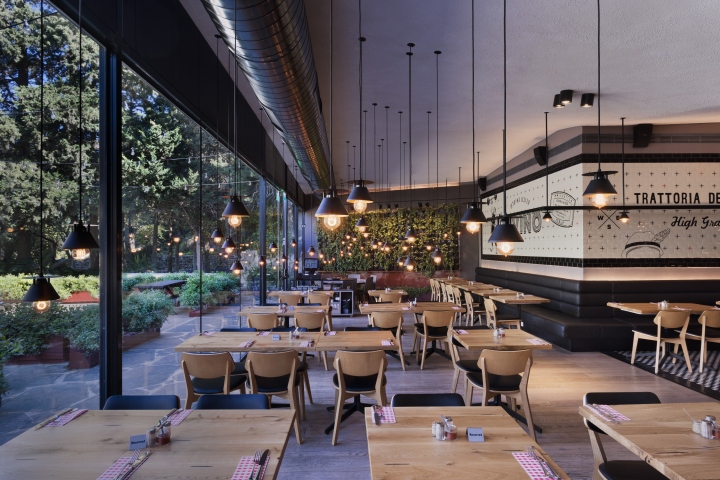
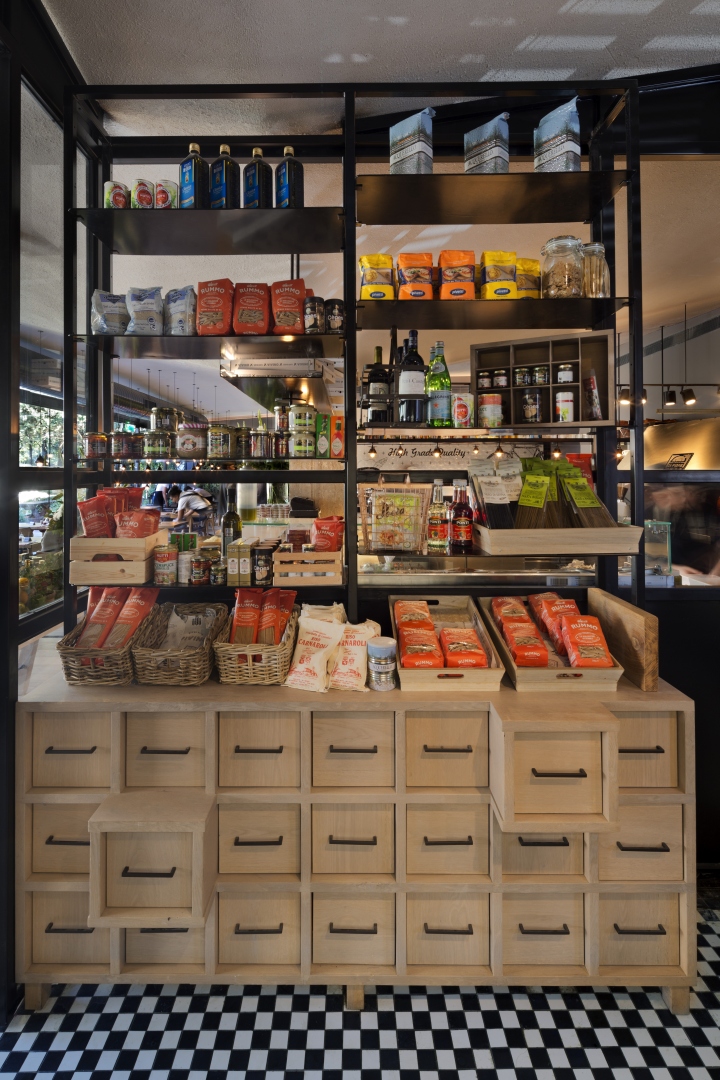
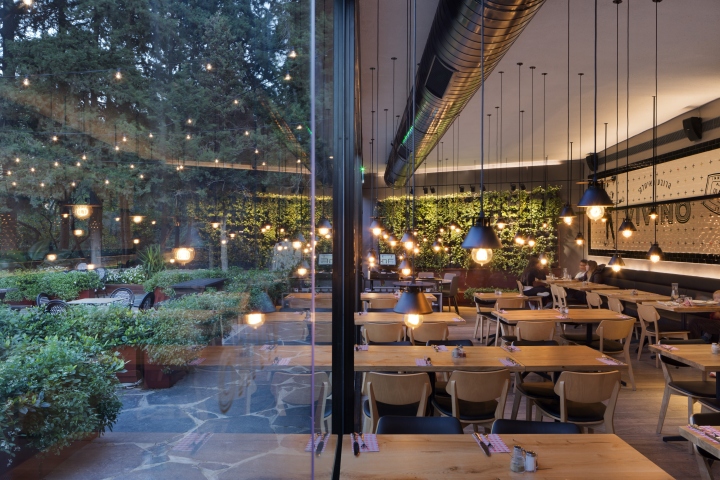
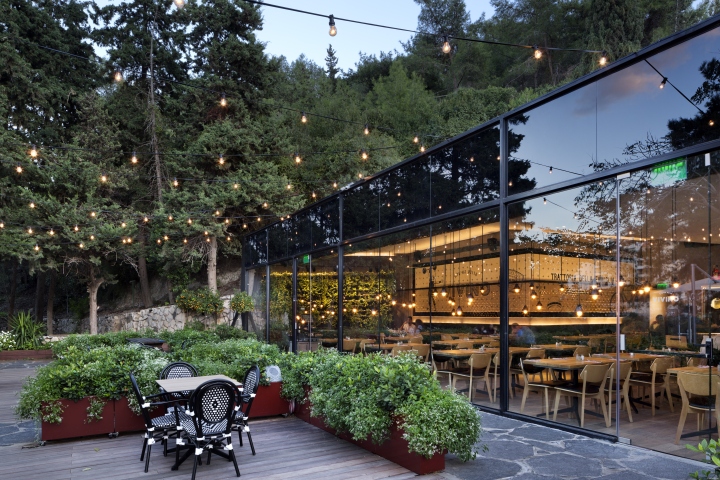







Add to collection
